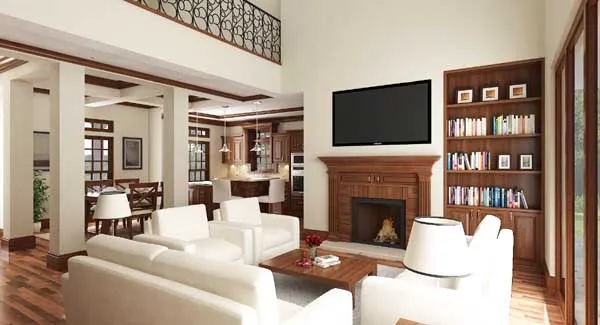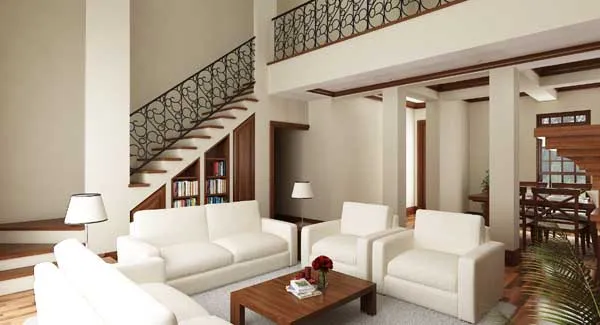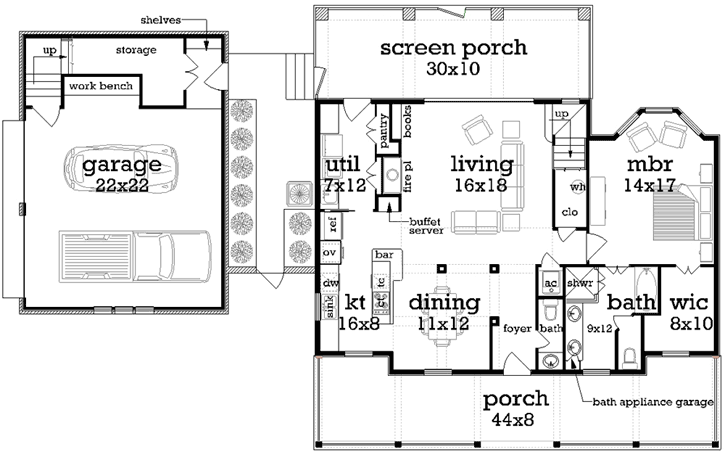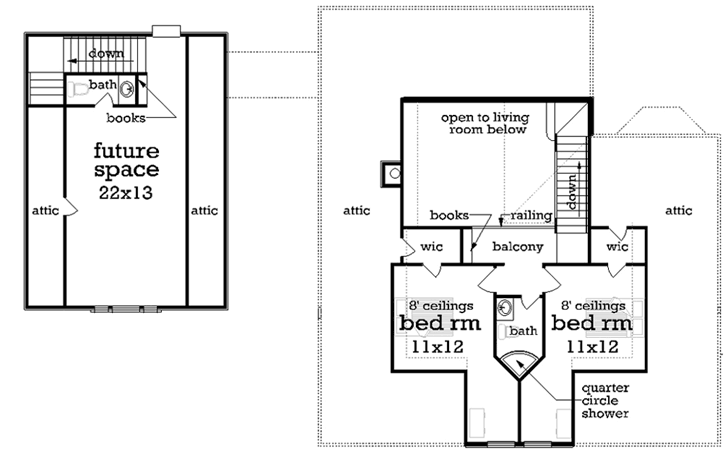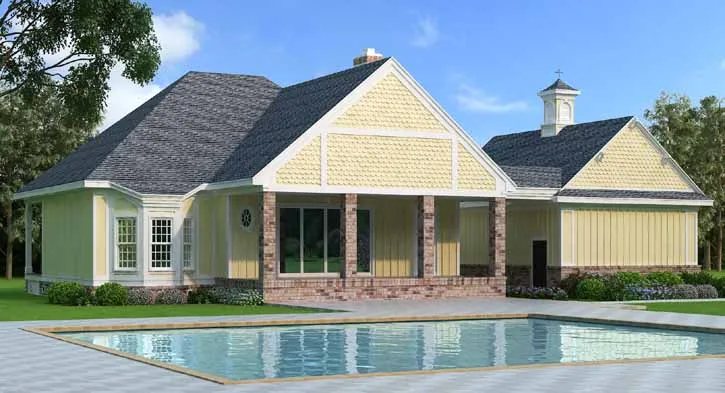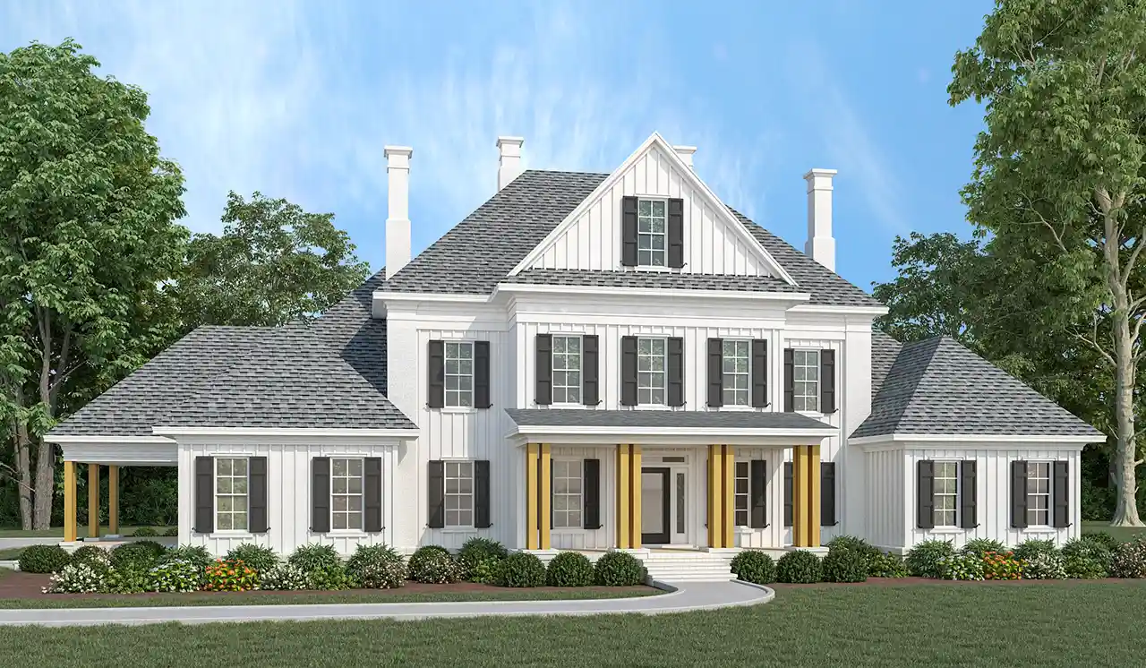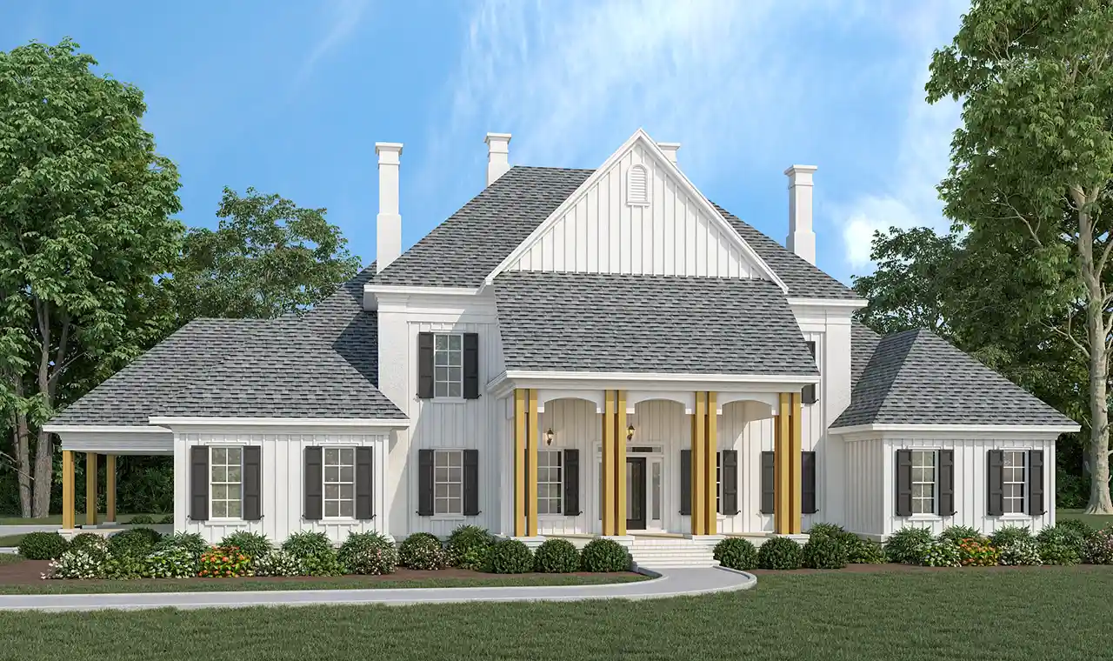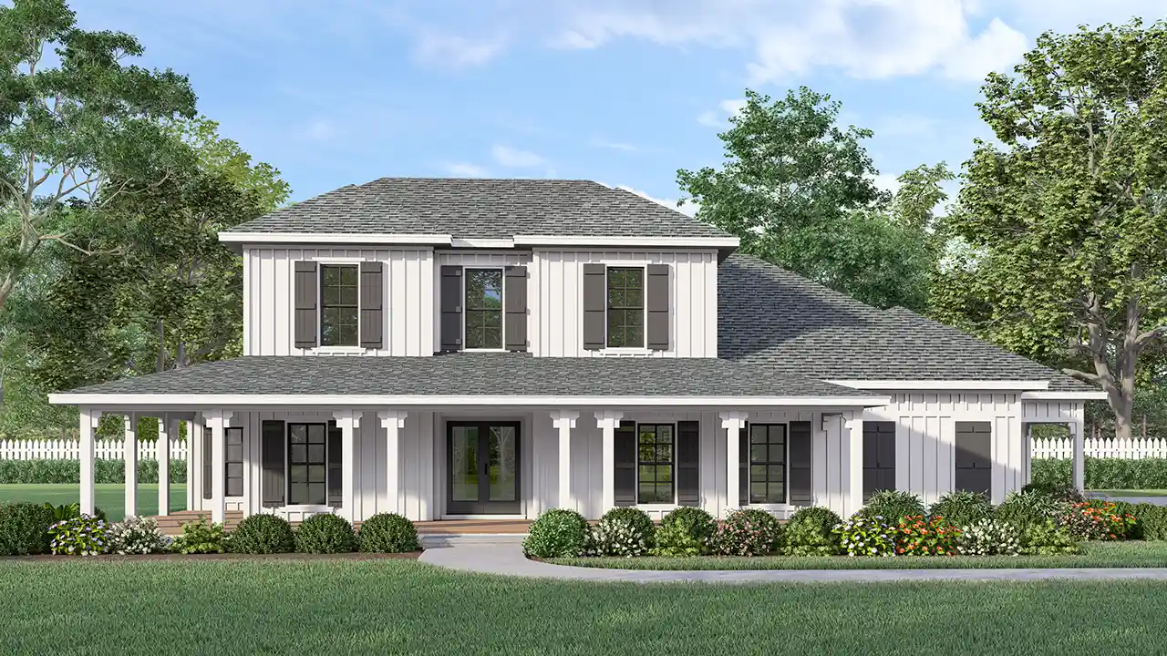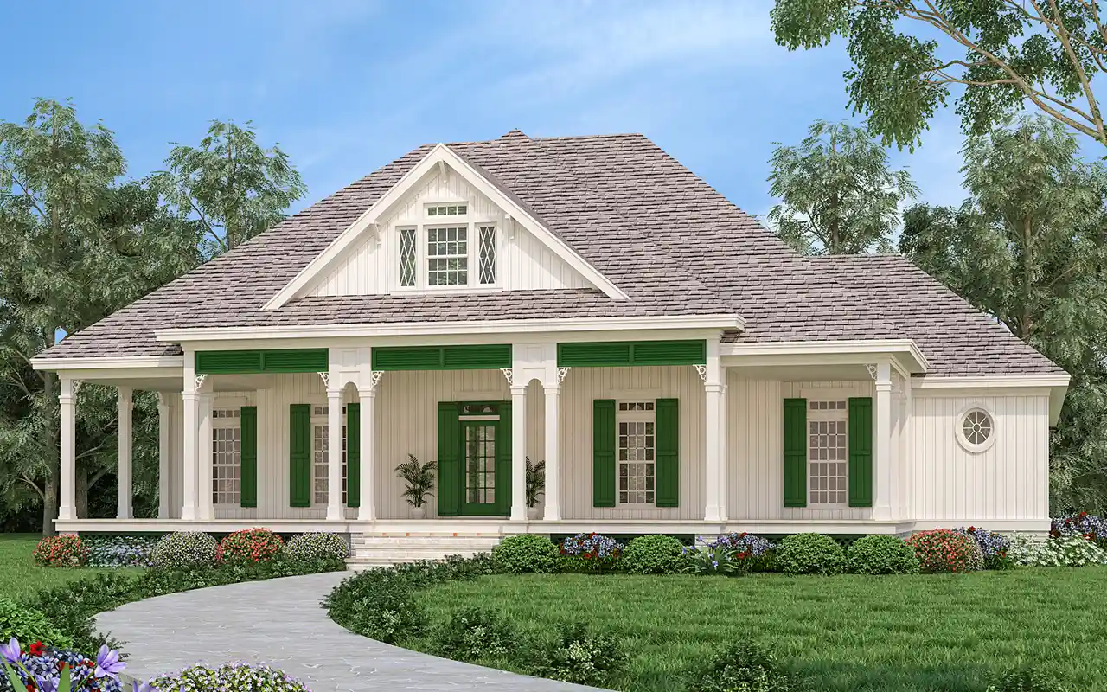House Plans > Country Style > Plan 30-412
3 Bedroom , 2 Bath Country House Plan #30-412
All plans are copyrighted by the individual designer.
Photographs may reflect custom changes that were not included in the original design.
Design Comments
Super Energy Saving Southern Style
This 3 bedroom, 2.5 bath home is designed to cut the cost of heating and cooling in half. The construction documents contain dozens of energy saving features that cost very little extra but will save enormous amounts of energy over the life of the home. Some of the energy saving features includes 2x6 exterior walls, modified raised plate to allow 12” of ceiling insulation, insulated doors and windows, duct work located to insure no heat loss or gain and a host of other features. The living room has sloped ceilings to the upper level which allows the upper level balcony to have a view of the living room below. The upper level balcony has built in book shelves for the students in the family. There are also built in book shelves in the living room. The kitchen is fully appointed and has an island with a raised bar, book shelves and a trash compactor. The adjacent utility room has a laundry sink and a large pantry. The master suite bath has an appliance garage, glass shower, whirlpool tub, private toilet and dual sink vanity. The mbr closet, with dual clothes rods, has 32’ of hanging space. The dining room has a coffered ceiling and it is open to the kitchen and living room. The front and rear porches feature beamed ceilings with beaded board ceiling finish. The garage is a man’s delight with a built-in work bench, tons of storage and a large future room above which includes a half bath. With large front and rear porches, this is an excellent home to sit and relax and leave your cares behind.
3 Bedroom , 2 Bath Country House Plan #30-412
-
![img]() 1775 Sq. Ft.
1775 Sq. Ft.
-
![img]() 3 Bedrooms
3 Bedrooms
-
![img]() 2 Full Baths
2 Full Baths
-
![img]() 2 Stories
2 Stories
-
![img]() 2 Garages
2 Garages
-
Clicking the Reverse button does not mean you are ordering your plan reversed. It is for visualization purposes only. You may reverse the plan by ordering under “Optional Add-ons”.
Main Floor
![Main Floor Plan: 30-412]()
-
Upper/Second Floor
Clicking the Reverse button does not mean you are ordering your plan reversed. It is for visualization purposes only. You may reverse the plan by ordering under “Optional Add-ons”.
![Upper/Second Floor Plan: 30-412]()
-
Rear Elevation
Clicking the Reverse button does not mean you are ordering your plan reversed. It is for visualization purposes only. You may reverse the plan by ordering under “Optional Add-ons”.
![Rear Elevation Plan: 30-412]()
See more Specs about plan
FULL SPECS AND FEATURESHouse Plan Highlights
Allow up to 4 weeks for delivery of right reading reverse or alternate basement or slab foundation.This floor plan is found in our Country house plans section
Full Specs and Features
| Total Living Area |
Main floor: 1253 Upper floor: 522 |
Bonus: 369 Porches: 684 |
Total Finished Sq. Ft.: 1775 |
|---|---|---|---|
| Beds/Baths |
Bedrooms: 3 Full Baths: 2 |
||
| Garage |
Garage: 660 Garage Stalls: 2 |
||
| Levels |
2 stories |
||
| Dimension |
Width: 76' 0" Depth: 48' 0" |
Height: 26' 0" |
|
| Roof slope |
10:12 (primary) |
||
| Walls (exterior) |
2"x6" |
||
| Ceiling heights |
10' (Main) |
||
| Exterior Finish |
Combination |
||
| Roof Framing |
Stick Frame |
Foundation Options
- Basement $175
- Crawlspace Standard With Plan
- Slab $175
House Plan Features
-
Lot Characteristics
Suited for corner lots -
Bedrooms & Baths
Main floor Master -
Kitchen
Island Butler's pantry Eating bar -
Interior Features
Bonus room Main Floor laundry Loft / balcony Open concept floor plan Mud room No formal living/dining Unfinished/future space -
Exterior Features
Covered front porch Covered rear porch Screened porch/sunroom Breezeway -
Unique Features
Vaulted/Volume/Dramatic ceilings Photos Available -
Garage
Workshop Detached garage Side-entry garage
Additional Services
House Plan Features
-
Lot Characteristics
Suited for corner lots -
Bedrooms & Baths
Main floor Master -
Kitchen
Island Butler's pantry Eating bar -
Interior Features
Bonus room Main Floor laundry Loft / balcony Open concept floor plan Mud room No formal living/dining Unfinished/future space -
Exterior Features
Covered front porch Covered rear porch Screened porch/sunroom Breezeway -
Unique Features
Vaulted/Volume/Dramatic ceilings Photos Available -
Garage
Workshop Detached garage Side-entry garage

