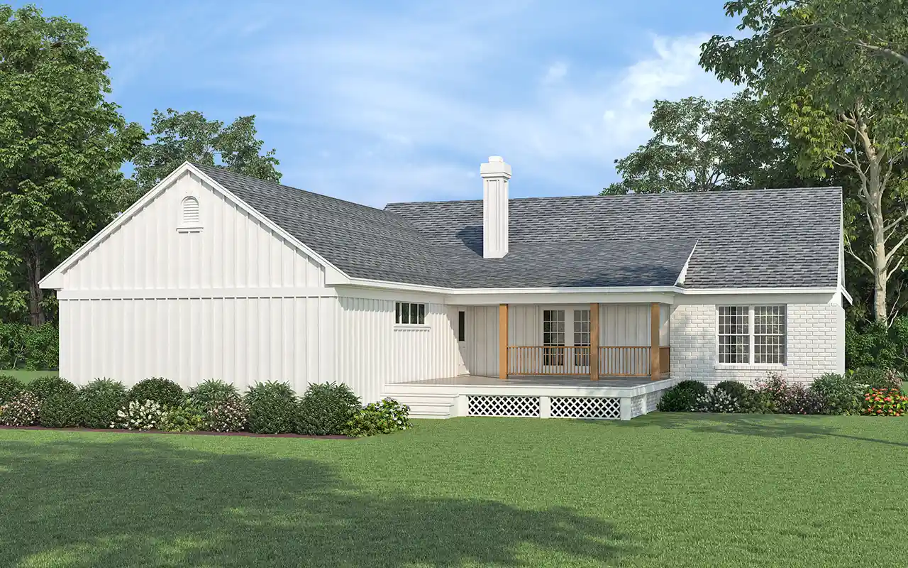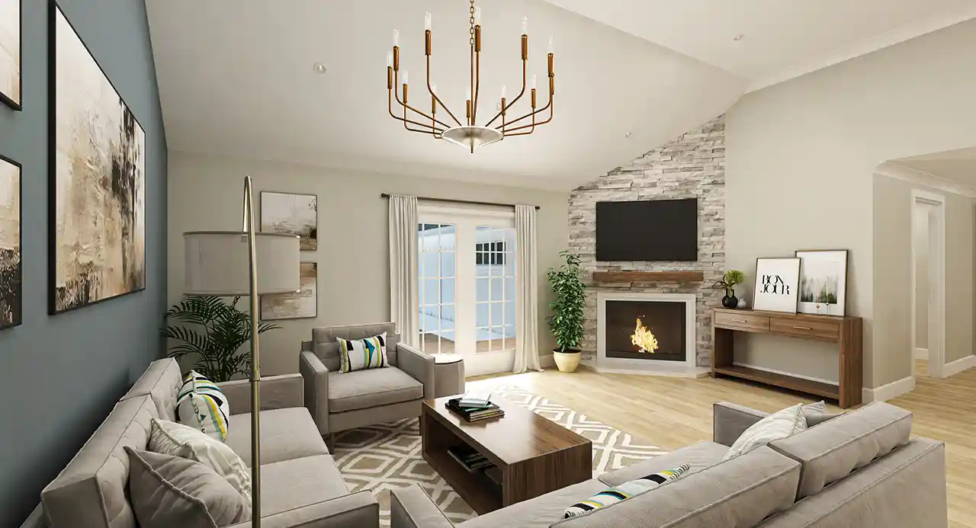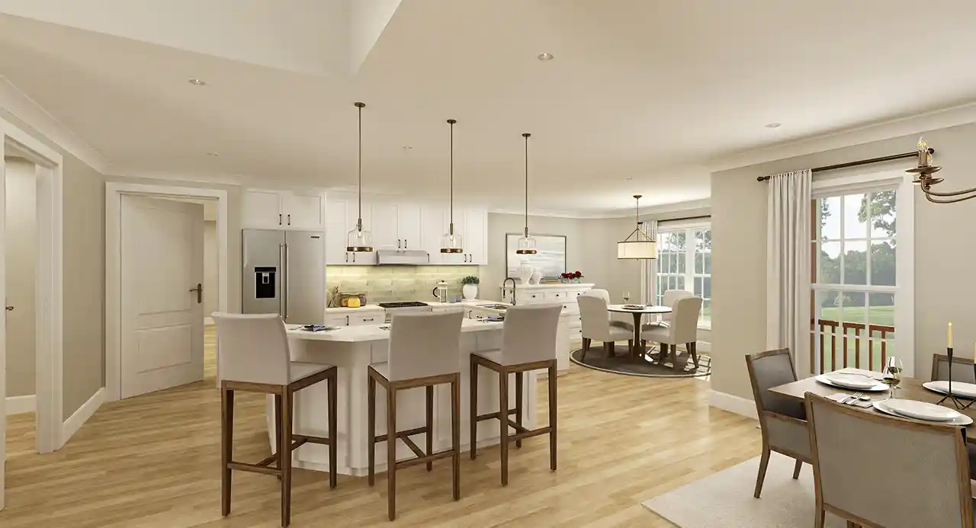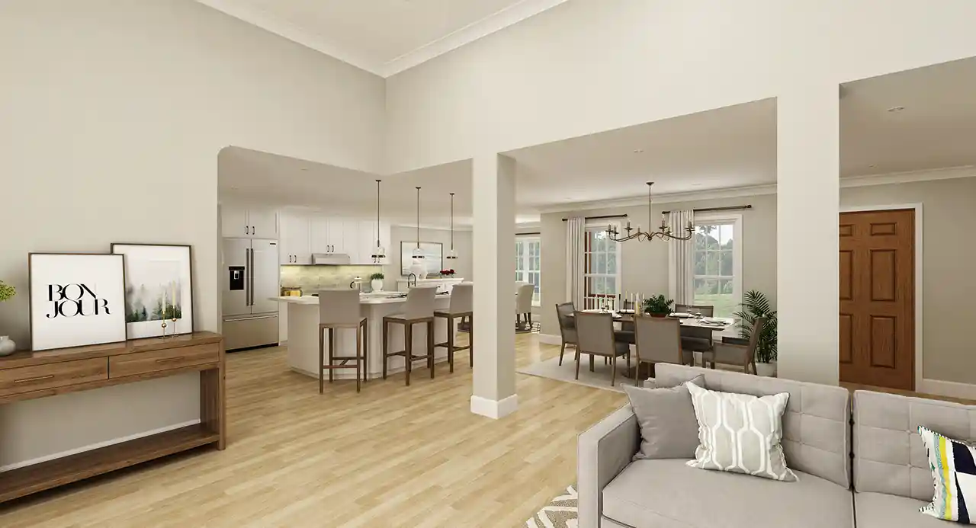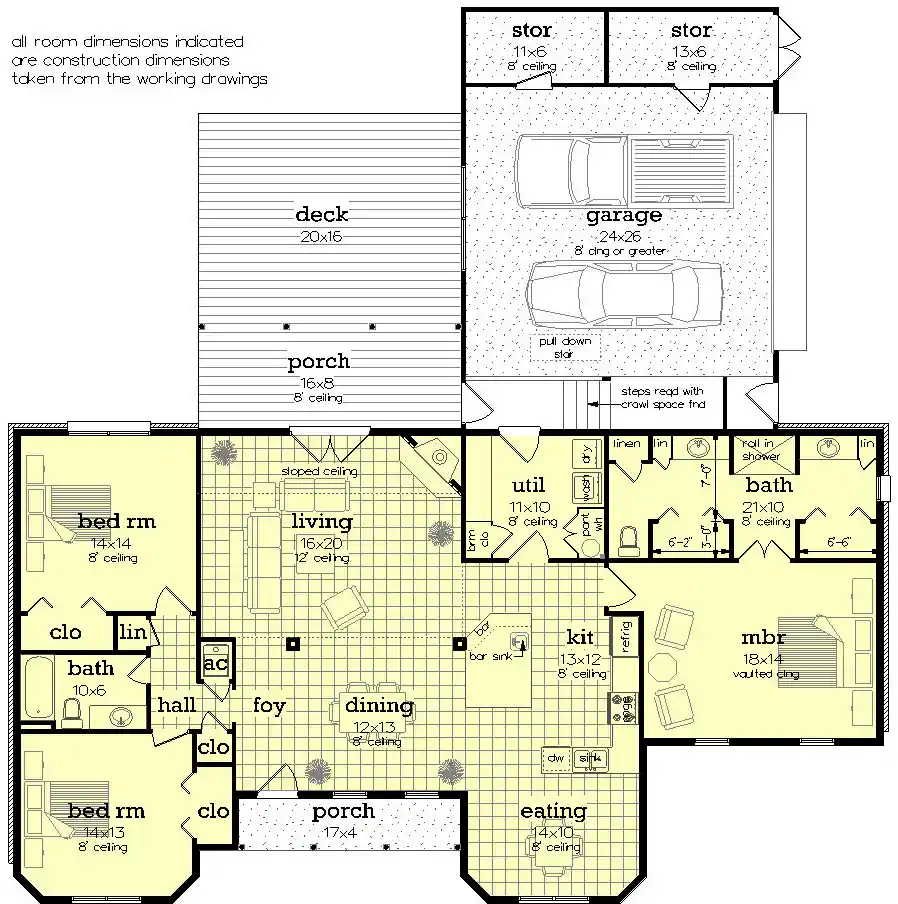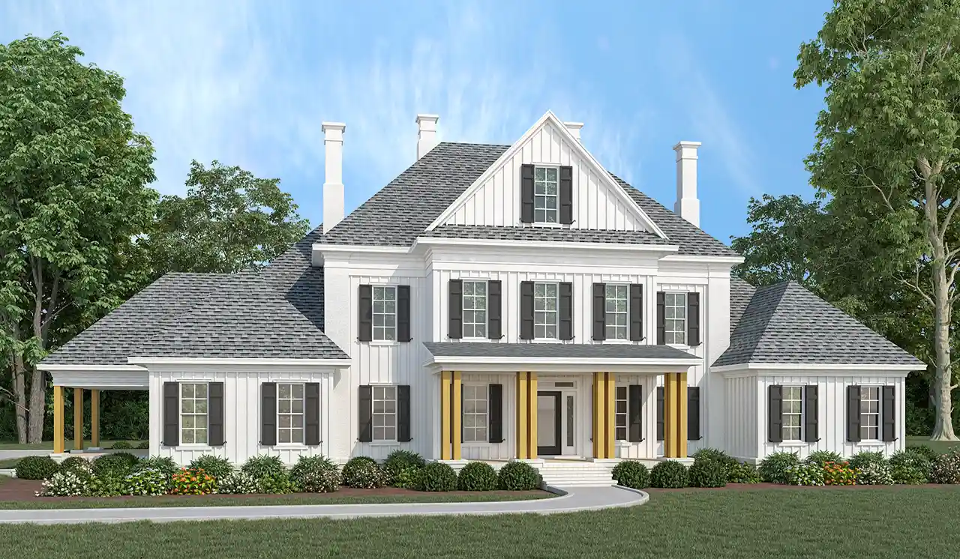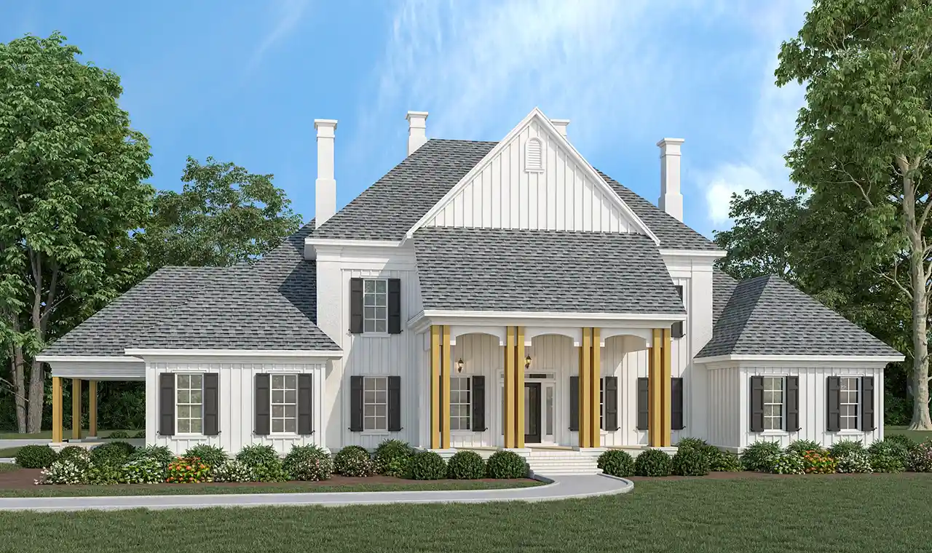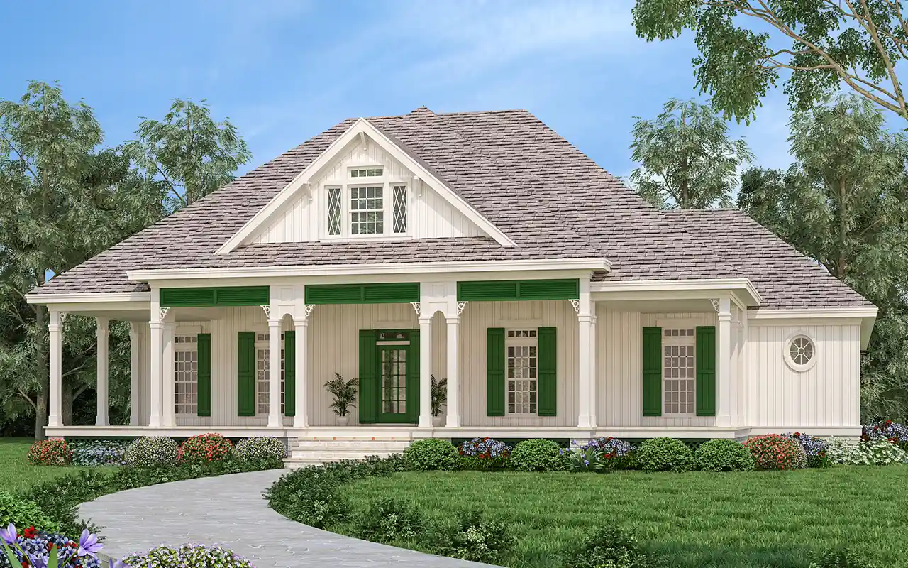House Plans > Country Style > Plan 30-464
3 Bedroom , 2 Bath Country House Plan #30-464
All plans are copyrighted by the individual designer.
Photographs may reflect custom changes that were not included in the original design.
3 Bedroom , 2 Bath Country House Plan #30-464
-
![img]() 2004 Sq. Ft.
2004 Sq. Ft.
-
![img]() 3 Bedrooms
3 Bedrooms
-
![img]() 2 Full Baths
2 Full Baths
-
![img]() 1 Story
1 Story
-
![img]() 2 Garages
2 Garages
-
Clicking the Reverse button does not mean you are ordering your plan reversed. It is for visualization purposes only. You may reverse the plan by ordering under “Optional Add-ons”.
Main Floor
![Main Floor Plan: 30-464]()
See more Specs about plan
FULL SPECS AND FEATURESHouse Plan Highlights
As your guest enters the front door, they will gasp at the enormous open space which makes the home seems as if it is much larger than it really is. Because of the strong focal sight line that extends from the foyer through the living area and into your rear deck, they will be drawn to your outdoor living space and your gardens beyond. Once past the foyer, they will be impressed with the living room which has volume 12’ high ceilings and a beautiful stone corner wood burning fireplace. Step out onto the rear covered porch, the outdoor space extends even further with the outdoor deck, perfect for an outdoor sitting area or poolside party space. Re-enter the home via the rear porch, and one has an impressive view of the dining room, kitchen and eating area. The kitchen is fully appointed and it features an island with a wrap-a-round bar complete with a bar sink. The other sink is positioned to allow mom to have a wide open view of the front via the large double windows in the eating area. The utility room is conveniently located only a step away from the mbr/kitchen and it features a broom closets, loads of counter space plus a pantry. You will love to show off your master suite which is very large and features an open bath complete with his and her closets, vanities and bath appliance closets. A large roll in shower is at the center of the bath plus there is a private toilet area complete with a linen storage closet. Two secondary bedrooms share a central bath and each has enormous closets. Due to the minimal hall space, this plan features larger than usual room sizes making it very space and cost efficient. Add the super energy saving construction features and this becomes a masterful efficient design, both for space and your utility cost.This floor plan is found in our Country house plans section
Full Specs and Features
| Total Living Area |
Main floor: 2004 Porches: 228 |
Total Finished Sq. Ft.: 2004 |
|---|---|---|
| Beds/Baths |
Bedrooms: 3 Full Baths: 2 |
|
| Garage |
Garage: 768 Garage Stalls: 2 |
|
| Levels |
1 story |
|
| Dimension |
Width: 66' 0" Depth: 68' 0" |
Height: 19' 0" |
| Roof slope |
8:12 (primary) 4:12 (secondary) |
|
| Walls (exterior) |
2"x6" |
|
| Ceiling heights |
8' (Main) |
|
| Exterior Finish |
Siding |
|
| Roof Framing |
Stick Frame |
Foundation Options
- Crawlspace Standard With Plan
- Slab $175
House Plan Features
-
Lot Characteristics
Suited for corner lots -
Bedrooms & Baths
Split bedrooms -
Kitchen
Island Eating bar -
Interior Features
Great room Open concept floor plan No formal living/dining -
Exterior Features
Covered front porch Covered rear porch -
Unique Features
Vaulted/Volume/Dramatic ceilings Photos Available -
Garage
Workshop Rear garage Side-entry garage
Additional Services
House Plan Features
-
Lot Characteristics
Suited for corner lots -
Bedrooms & Baths
Split bedrooms -
Kitchen
Island Eating bar -
Interior Features
Great room Open concept floor plan No formal living/dining -
Exterior Features
Covered front porch Covered rear porch -
Unique Features
Vaulted/Volume/Dramatic ceilings Photos Available -
Garage
Workshop Rear garage Side-entry garage

