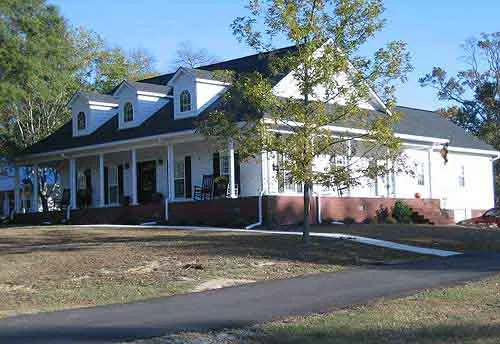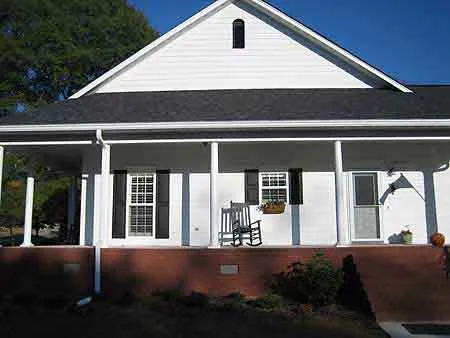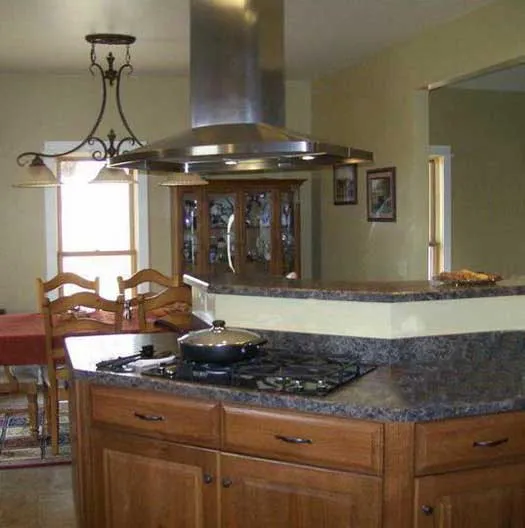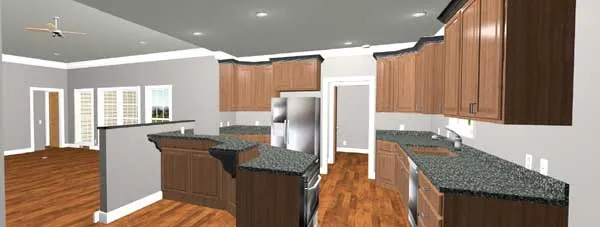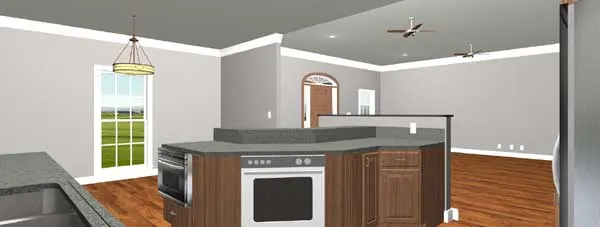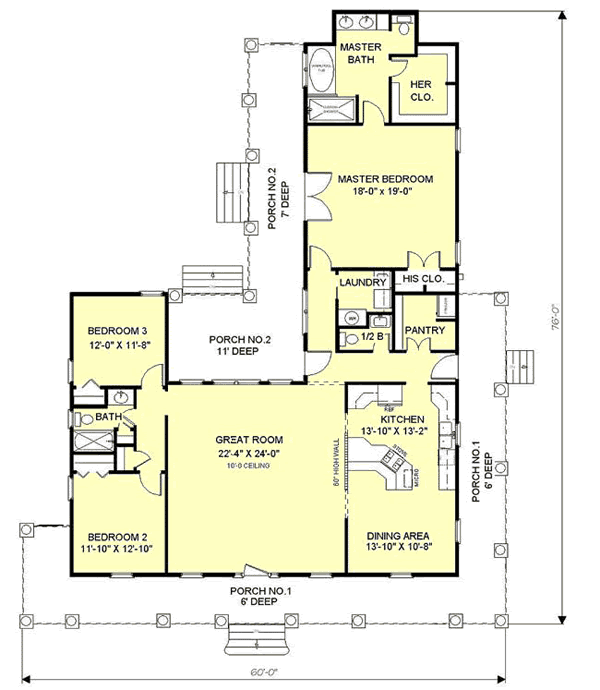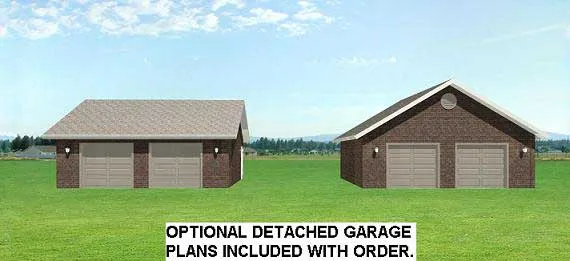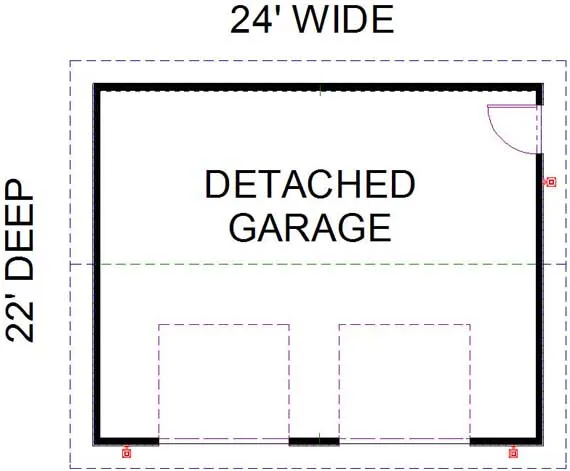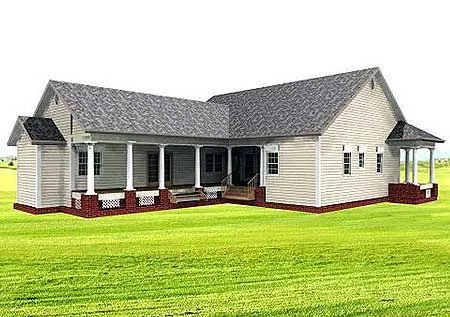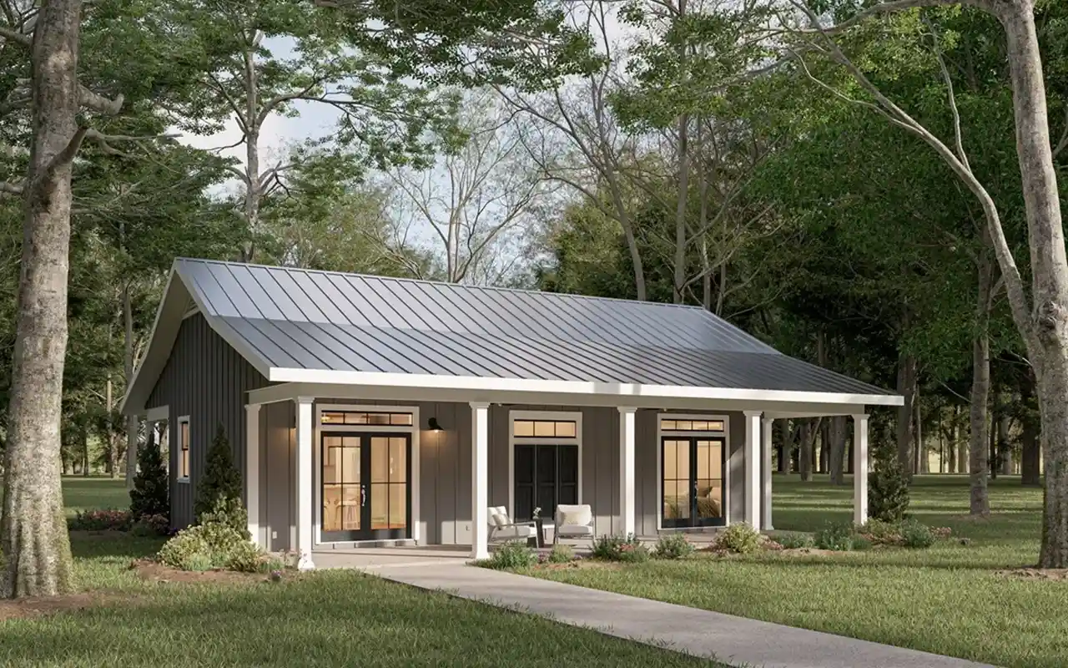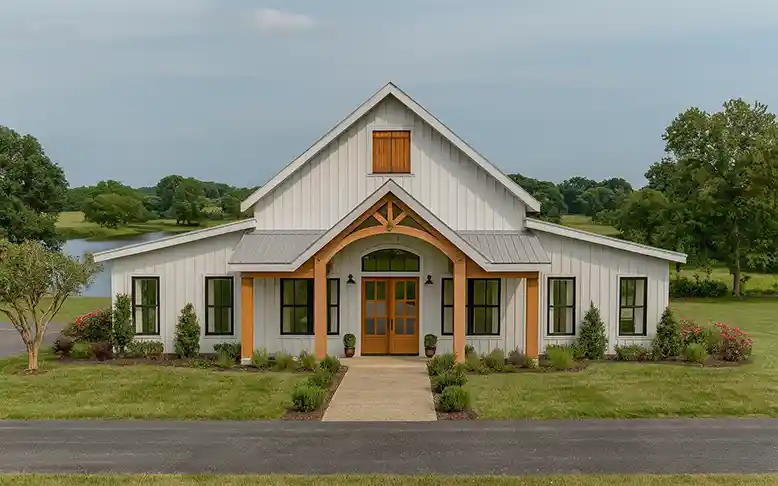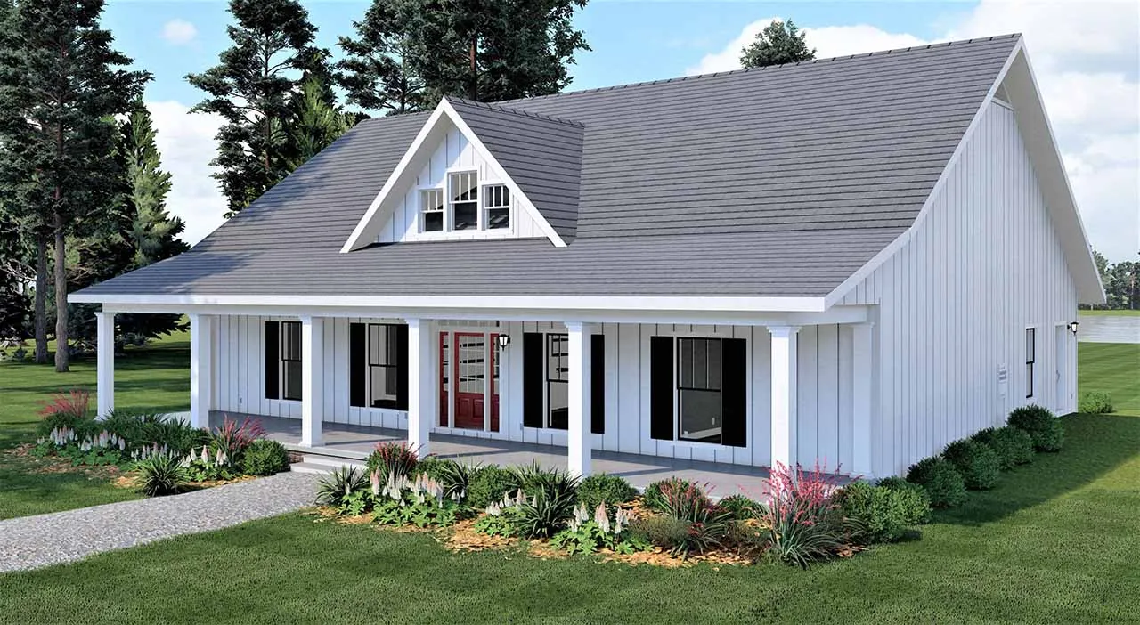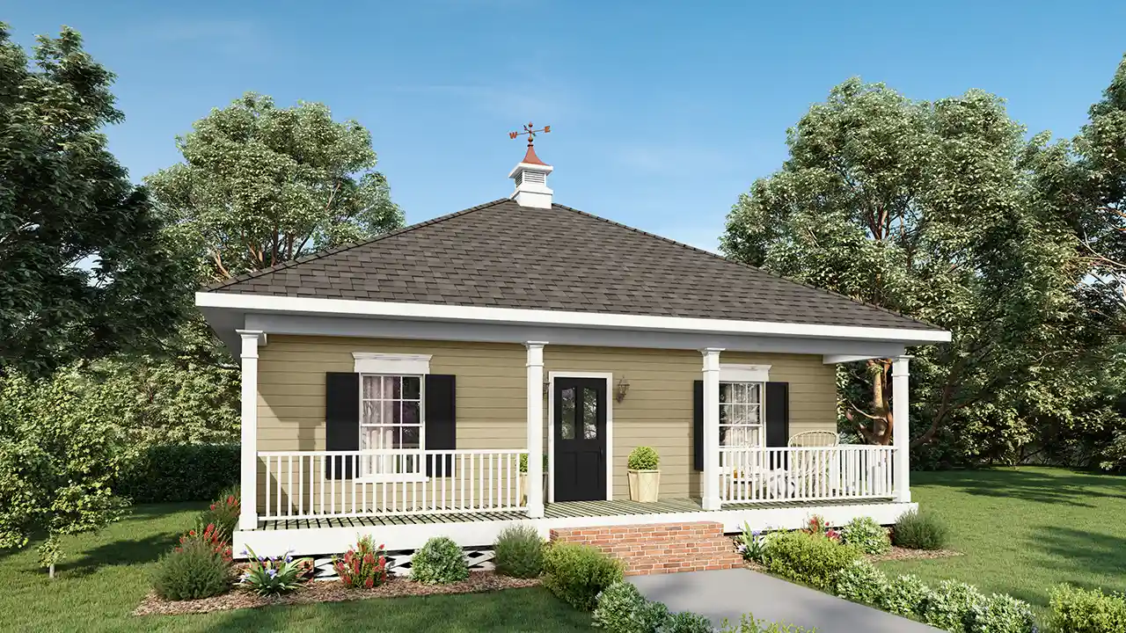House Plans > Southern Style > Plan 49-148
3 Bedroom , 2 Bath Southern House Plan #49-148
All plans are copyrighted by the individual designer.
Photographs may reflect custom changes that were not included in the original design.
Design Comments
Master closet – 8’5 x 10’
Master closet 2 – 8’ x 3’
Master bath total - 10’7 x 14’
Laundry – 7’ x 5’6
Pantry – 8’ x 7’2
Bedroom 3 closet 4’4 x 2’4
Bedroom 2 closet 5’6 x 2’4
3 Bedroom , 2 Bath Southern House Plan #49-148
-
![img]() 2123 Sq. Ft.
2123 Sq. Ft.
-
![img]() 3 Bedrooms
3 Bedrooms
-
![img]() 2-1/2 Baths
2-1/2 Baths
-
![img]() 1 Story
1 Story
-
![img]() 2 Garages
2 Garages
-
Clicking the Reverse button does not mean you are ordering your plan reversed. It is for visualization purposes only. You may reverse the plan by ordering under “Optional Add-ons”.
Main Floor
![Main Floor Plan: 49-148]()
-
Clicking the Reverse button does not mean you are ordering your plan reversed. It is for visualization purposes only. You may reverse the plan by ordering under “Optional Add-ons”.
![Southern Style House Plans Plan: 49-148]()
-
Clicking the Reverse button does not mean you are ordering your plan reversed. It is for visualization purposes only. You may reverse the plan by ordering under “Optional Add-ons”.
![Southern Style House Plans Plan: 49-148]()
Plan Options
-
Rear Elevation
Clicking the Reverse button does not mean you are ordering your plan reversed. It is for visualization purposes only. You may reverse the plan by ordering under “Optional Add-ons”.
![Rear Elevation Plan: 49-148]()
See more Specs about plan
FULL SPECS AND FEATURESHouse Plan Highlights
ulliIf you like the country farm look take a look at this charmer wrap-around porches and dormers are the eye-catching features of this charming nest. liliThe huge great room adjoins the kitchen and dining area for open concept living. liliKitchen includes an island eating bar and a walk-in pantry big enough for an extra fridge as well as the stock of summer produce youve canned and jarred. liliSplit bedrooms offer privacy for the parents and includes his-her closets and French doors to the back porch. liliPlans will include a detached garage that you can place where it best fits on your lot. li ulThis floor plan is found in our Southern house plans section
Full Specs and Features
| Total Living Area |
Main floor: 2123 Porches: 1008 |
Total Finished Sq. Ft.: 2123 |
|---|---|---|
| Beds/Baths |
Bedrooms: 3 Full Baths: 2 |
Half Baths: 1 |
| Garage |
Garage: 528 Garage Stalls: 2 |
|
| Levels |
1 story |
|
| Dimension |
Width: 60' 0" Depth: 76' 0" |
Height: 25' 0" |
| Roof slope |
8:12 (primary) |
|
| Walls (exterior) |
2"x4" |
|
| Ceiling heights |
9' (Main) |
Foundation Options
- Basement $495
- Walk-out basement $525
- Crawlspace $425
- Monolithic $350
- Floating Standard With Plan
Frequently Asked Questions About This Plan
-
Can porch # 1 be exstended to 10\'? My wife and I consider the porch to be a whole other living area. We like this plan and would want to screen in the front porch. Possible?
Yes, you could. I suggest you check with your builder. This, most likely, is a change that can be made locally. If not, let me know and I would be happy to get a quote from the designer.
-
where does the furnace and hot water tank go?
The water heater is located in the laundry room and the furnace is in the attic.
House Plan Features
-
Bedrooms & Baths
Split bedrooms -
Kitchen
Island Walk-in pantry Eating bar Nook / breakfast -
Interior Features
Great room Open concept floor plan No formal living/dining -
Exterior Features
Covered front porch Covered rear porch Wrap-around porch -
Unique Features
Photos Available
Additional Services
House Plan Features
-
Bedrooms & Baths
Split bedrooms -
Kitchen
Island Walk-in pantry Eating bar Nook / breakfast -
Interior Features
Great room Open concept floor plan No formal living/dining -
Exterior Features
Covered front porch Covered rear porch Wrap-around porch -
Unique Features
Photos Available

