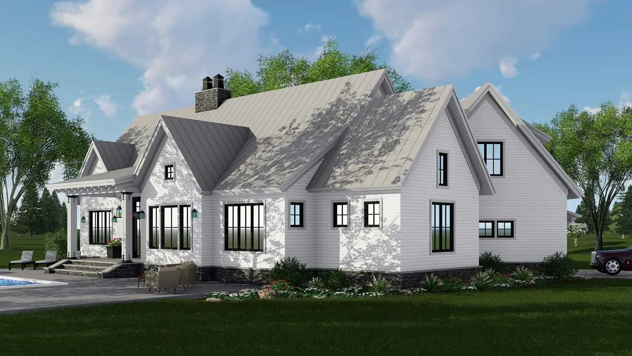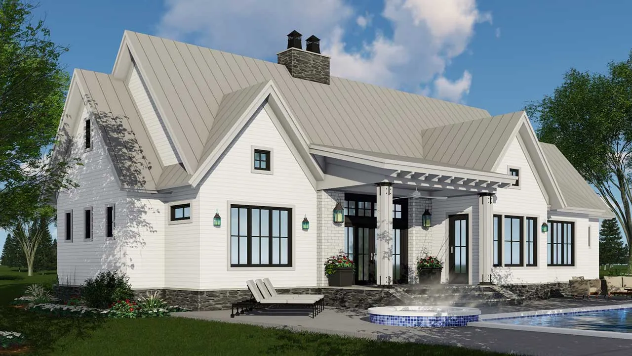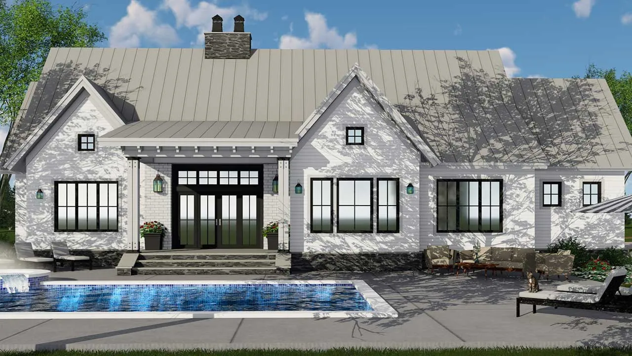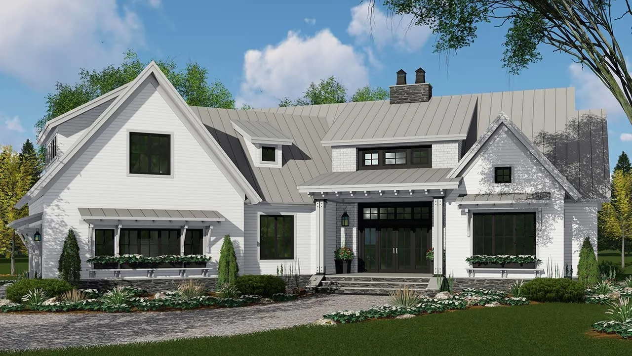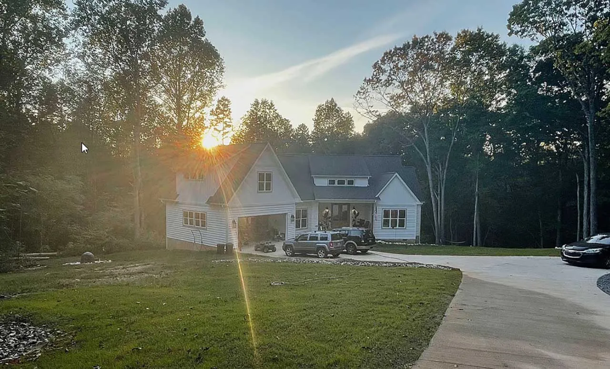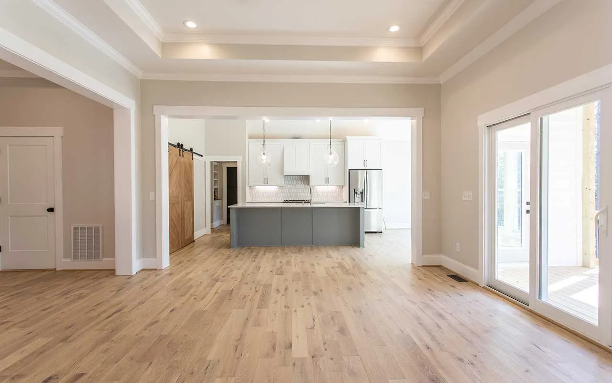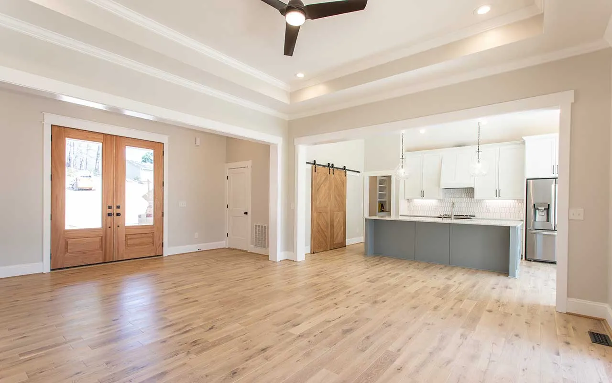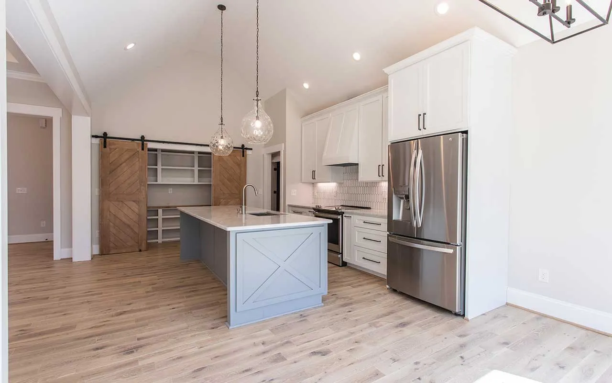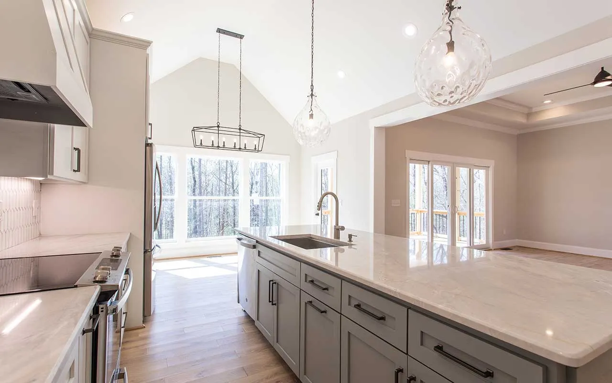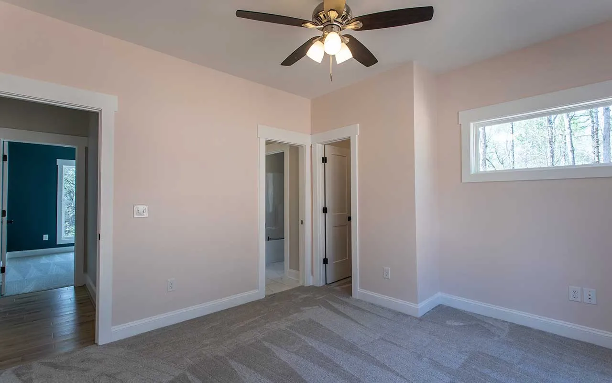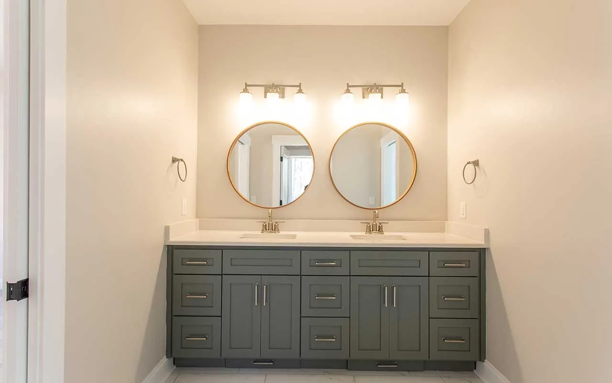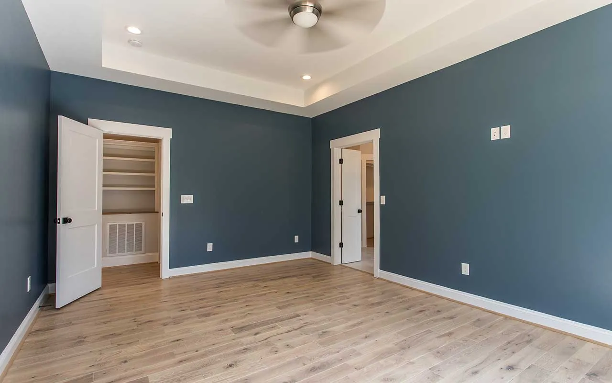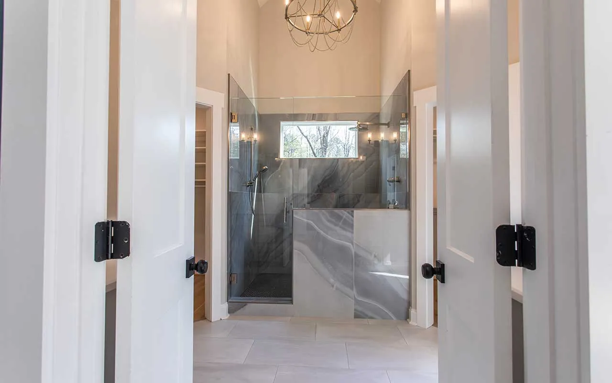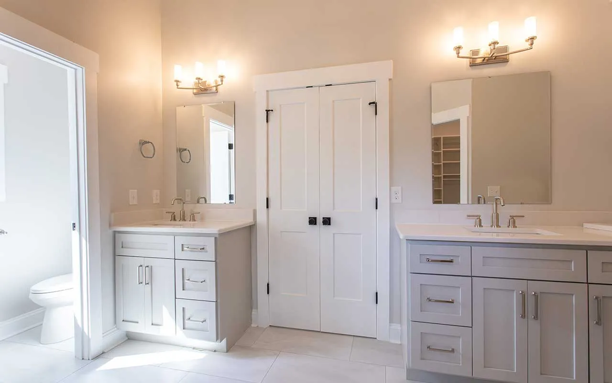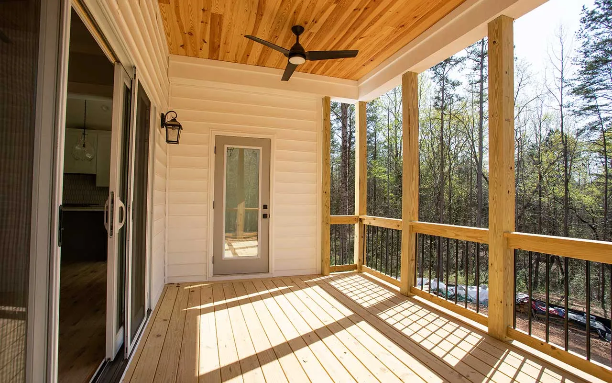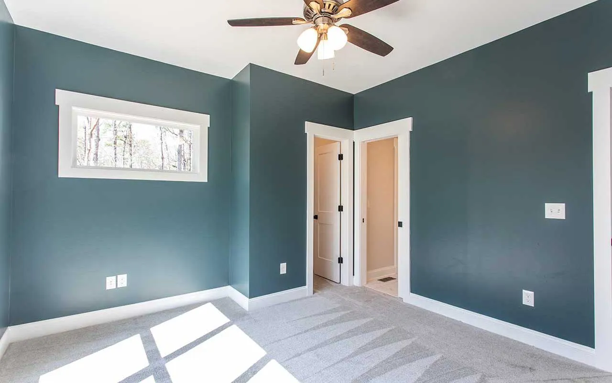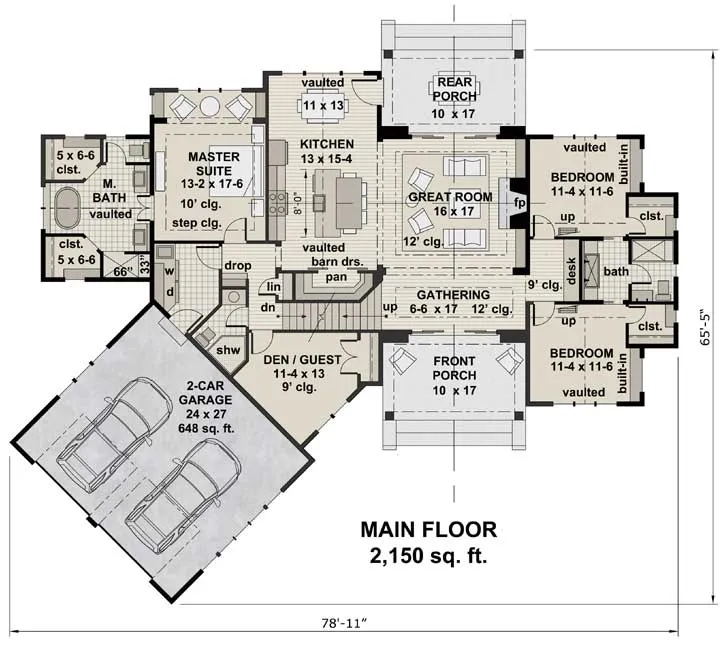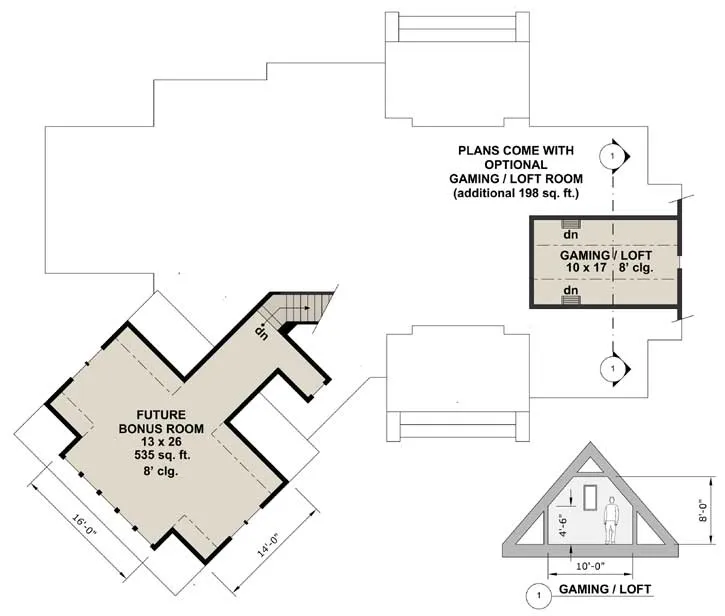House Plans > Modern Farmhouse Style > Plan 38-528
4 Bedroom , 3 Bath Modern Farmhouse House Plan #38-528
All plans are copyrighted by the individual designer.
Photographs may reflect custom changes that were not included in the original design.
4 Bedroom , 3 Bath Modern Farmhouse House Plan #38-528
-
![img]() 2150 Sq. Ft.
2150 Sq. Ft.
-
![img]() 4 Bedrooms
4 Bedrooms
-
![img]() 3 Full Baths
3 Full Baths
-
![img]() 1 Story
1 Story
-
![img]() 2 Garages
2 Garages
-
Clicking the Reverse button does not mean you are ordering your plan reversed. It is for visualization purposes only. You may reverse the plan by ordering under “Optional Add-ons”.
Main Floor
![Main Floor Plan: 38-528]()
-
Bonus Floor
Clicking the Reverse button does not mean you are ordering your plan reversed. It is for visualization purposes only. You may reverse the plan by ordering under “Optional Add-ons”.
![Bonus Floor Plan: 38-528]()
See more Specs about plan
FULL SPECS AND FEATURESHouse Plan Highlights
- Got kids? Better take a closer look at this wonderful ‘Modern Farmhouse’ plan! We are thrilled to see some ingenious features that we really haven’t seen before.
- Let’s start by focusing on the very popular split-bedroom design. The Master Suite and secondary bedrooms are located on opposite wings of the house which is a feature folks like when the children get a little older.
- The Master includes a sitting area and a vaulted master bathroom with his and her closets, a stand alone oval soaking tub, dual vanities, and a super walk-in shower.
- Now for the kids’ wing! Notice that a clever desk / study area is situated in between the two bedrooms in a hallway niche. Both bedrooms are vaulted and have walk-in closets and a shared Jack and Jill style bathroom.
- Now for the special feature (drum-roll), notice the two spots that say ‘up’? Well, scroll down to see the optional Gaming Loft images accessed by ladders in each of the rooms. What an awesome idea!
- The den can easily double as an office and guest suite with a full bath adjacent to it.
- And we can’t forget the most important, open-concept casual gathering spaces, namely Great room, Kitchen, Dining area, and covered patio areas.
- The kitchen is a Grand Prize Winner, with a vaulted ceiling, walk-in pantry complete with barn doors, a huge center island with an attached raised table for eating, hanging out, homework, projects, you name it. Another substantial eating area is attached to the kitchen as well.
- The laundry room is adjacent to a drop spot or mud room where family can stow boots, backpacks & other outdoor paraphernalia.
- And rounding out this gem is an option to finish the bonus room above the garage.
This floor plan is found in our Modern Farmhouse house plans section
Full Specs and Features
| Total Living Area |
Main floor: 2150 Basement: 2150 |
Bonus: 733 Porches: 340 |
Total Finished Sq. Ft.: 2150 |
|---|---|---|---|
| Beds/Baths |
Bedrooms: 4 Full Baths: 3 |
||
| Garage |
Garage: 648 Garage Stalls: 2 |
||
| Levels |
1 story |
||
| Dimension |
Width: 78' 11" Depth: 65' 5" |
Height: 26' 9" |
|
| Roof slope |
14:12 (primary) |
||
| Walls (exterior) |
2"x6" |
||
| Ceiling heights |
9' (Main) |
||
| Exterior Finish |
Siding |
||
| Roof Framing |
Truss |
Foundation Options
- Basement $400
- Daylight basement $400
- Walk-out basement $400
- Crawlspace Standard With Plan
- Slab $400
House Plan Features
-
Lot Characteristics
Suited for corner lots -
Bedrooms & Baths
Guest suite Split bedrooms Teen suite/Jack & Jill bath -
Kitchen
Island Walk-in pantry Eating bar -
Interior Features
Bonus room Great room Loft / balcony Open concept floor plan Mud room No formal living/dining Den / office / computer Unfinished/future space -
Exterior Features
Covered front porch Covered rear porch -
Unique Features
Vaulted/Volume/Dramatic ceilings Photos Available -
Garage
Side-entry garage Angled garage
Additional Services
House Plan Features
-
Lot Characteristics
Suited for corner lots -
Bedrooms & Baths
Guest suite Split bedrooms Teen suite/Jack & Jill bath -
Kitchen
Island Walk-in pantry Eating bar -
Interior Features
Bonus room Great room Loft / balcony Open concept floor plan Mud room No formal living/dining Den / office / computer Unfinished/future space -
Exterior Features
Covered front porch Covered rear porch -
Unique Features
Vaulted/Volume/Dramatic ceilings Photos Available Videos Available ML model available -
Garage
Side-entry garage Angled garage


