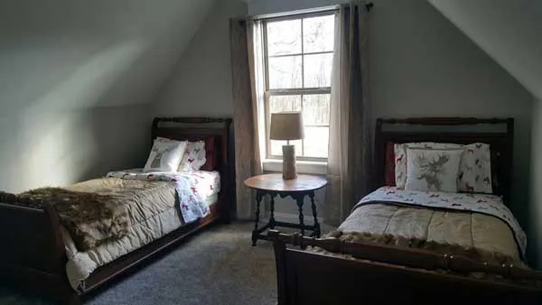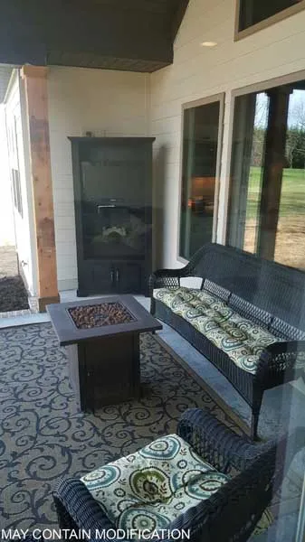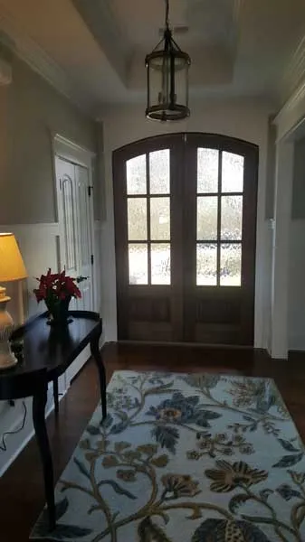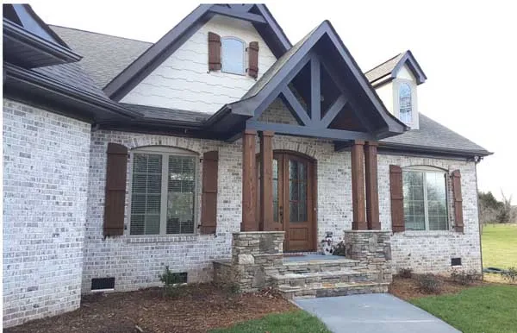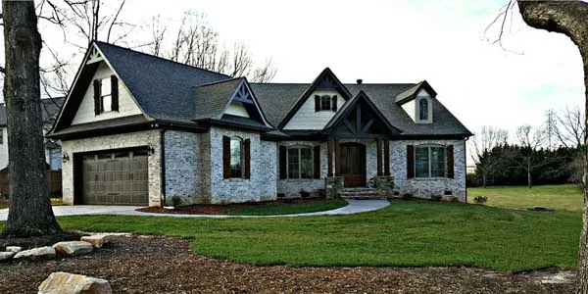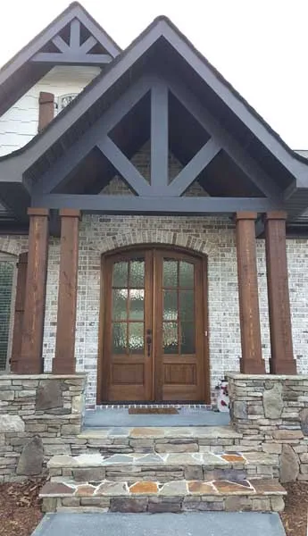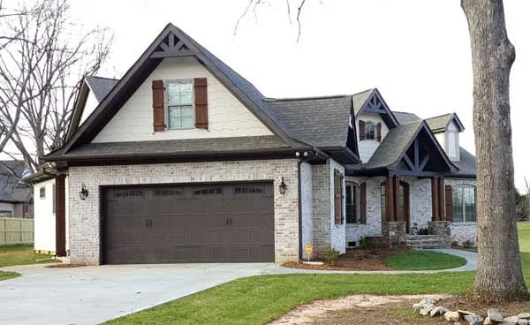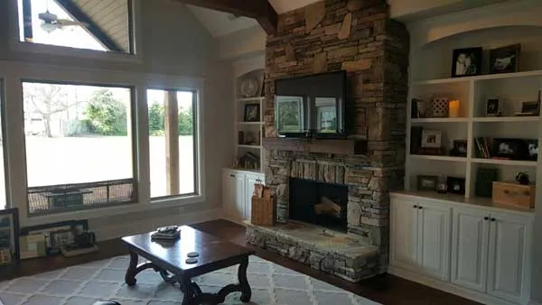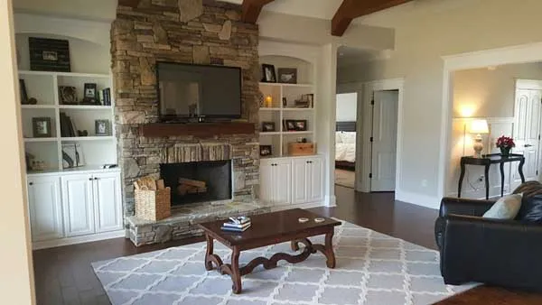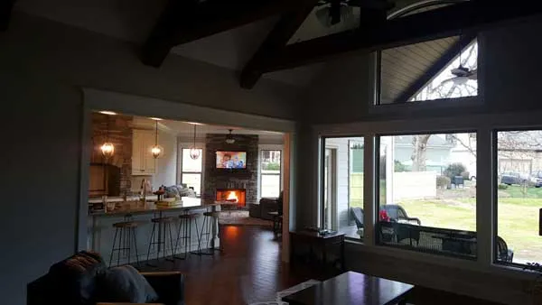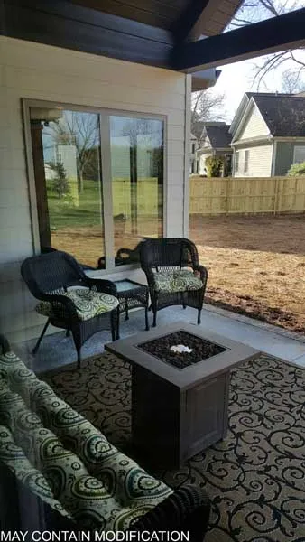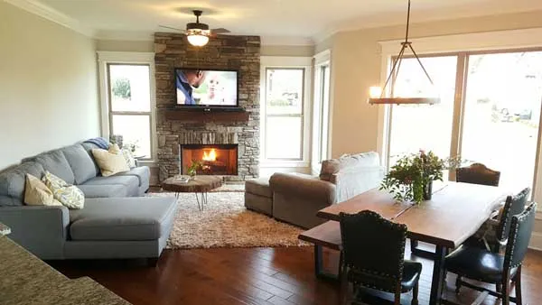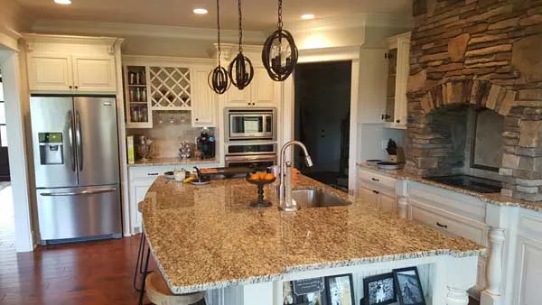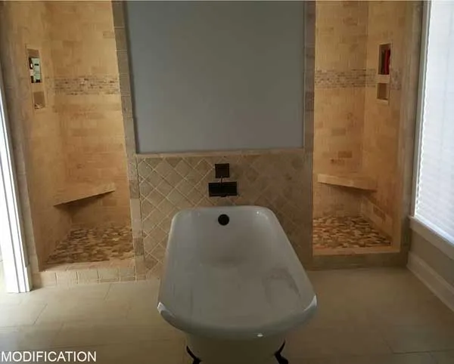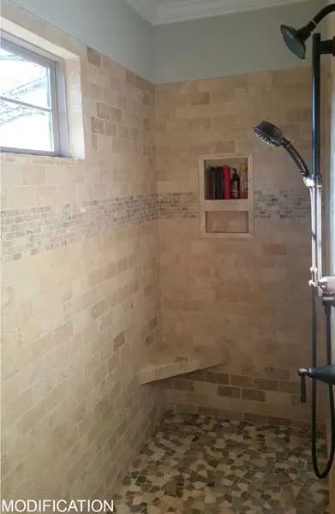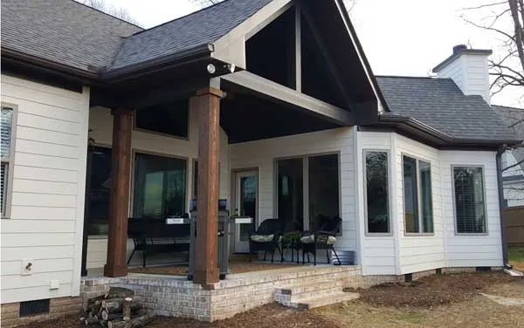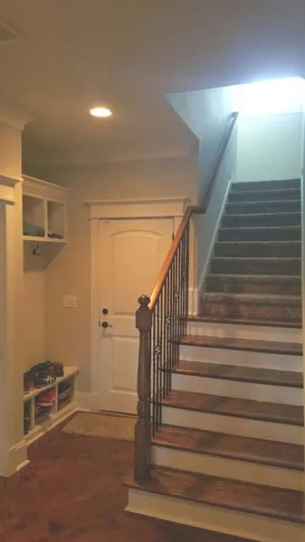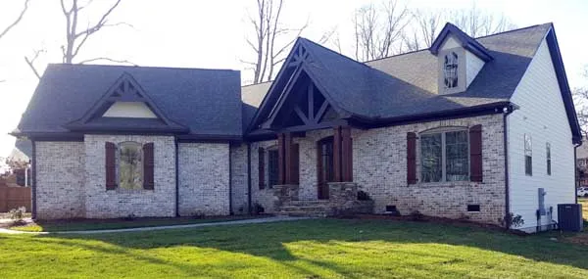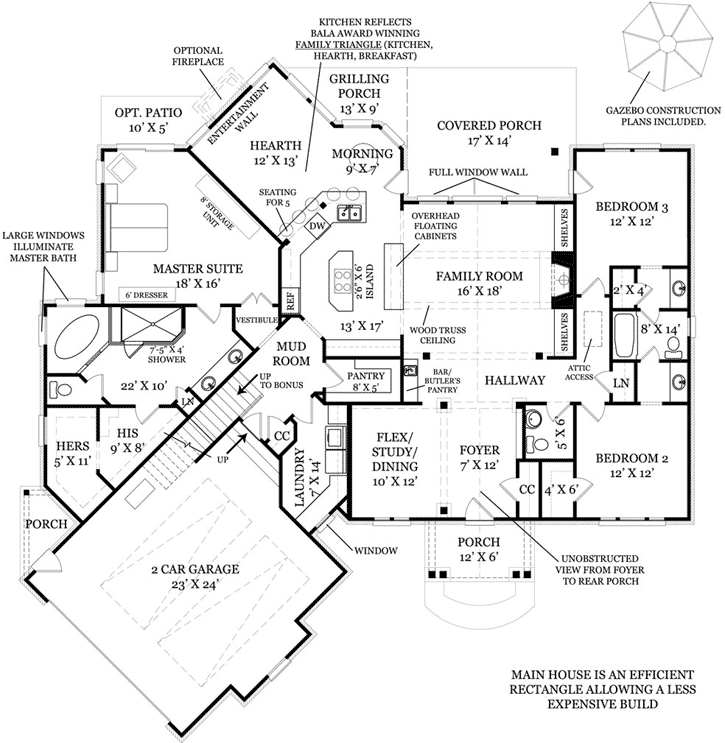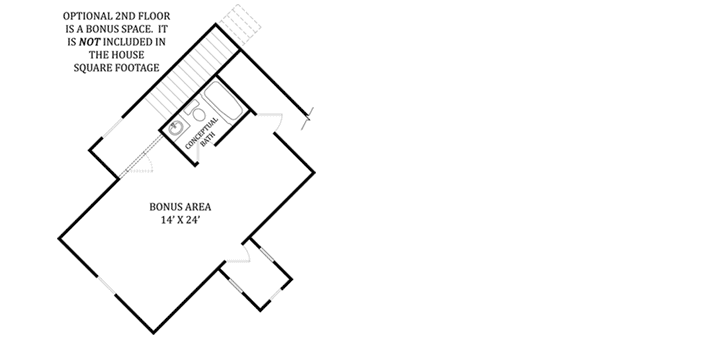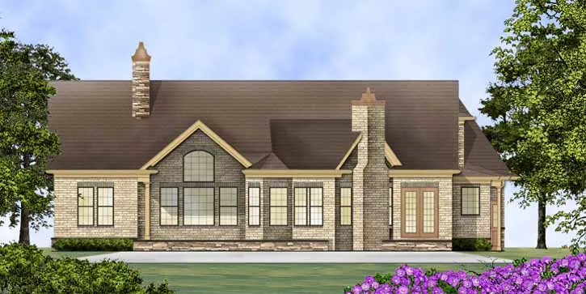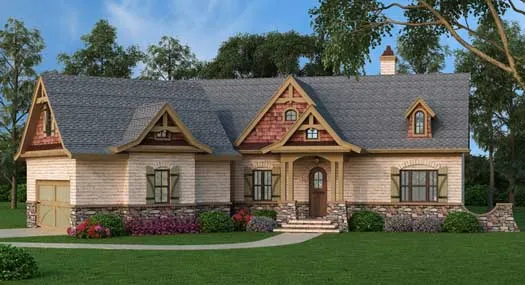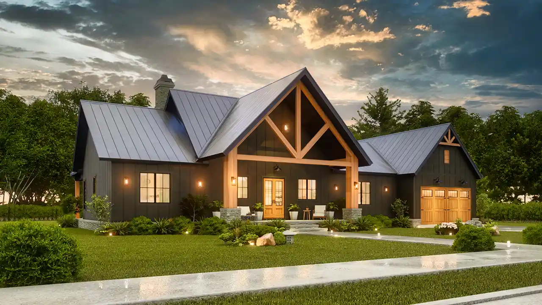House Plans > Country Style > Plan 24-223
3 Bedroom , 2 Bath Country House Plan #24-223
All plans are copyrighted by the individual designer.
Photographs may reflect custom changes that were not included in the original design.
3 Bedroom , 2 Bath Country House Plan #24-223
-
![img]() 2447 Sq. Ft.
2447 Sq. Ft.
-
![img]() 3 Bedrooms
3 Bedrooms
-
![img]() 2-1/2 Baths
2-1/2 Baths
-
![img]() 1 Story
1 Story
-
![img]() 2 Garages
2 Garages
-
Clicking the Reverse button does not mean you are ordering your plan reversed. It is for visualization purposes only. You may reverse the plan by ordering under “Optional Add-ons”.
Main Floor
![Main Floor Plan: 24-223]()
-
Bonus Floor
Clicking the Reverse button does not mean you are ordering your plan reversed. It is for visualization purposes only. You may reverse the plan by ordering under “Optional Add-ons”.
![Bonus Floor Plan: 24-223]()
-
Rear Elevation
Clicking the Reverse button does not mean you are ordering your plan reversed. It is for visualization purposes only. You may reverse the plan by ordering under “Optional Add-ons”.
![Rear Elevation Plan: 24-223]()
-
Clicking the Reverse button does not mean you are ordering your plan reversed. It is for visualization purposes only. You may reverse the plan by ordering under “Optional Add-ons”.
![Alternate Elevations Plan: 24-223]()
See more Specs about plan
FULL SPECS AND FEATURESHouse Plan Highlights
This unique Luxury Ranch Home features 2393 square feet of luxury amenities. This WOW factor home soaks up the Sun on one of the largest rear covered porch's. Sitting under the rear covered porch will allow you to capture the best panoramic views of your beautiful surroundings. The fully equipped Kitchen is ready for quick meals (at the breakfast bar) or elaborate Dinner parties (in the Dining Room) and offers plenty of counter-top an island stove and a view of every surrounding room...This draws the family together for special memories. The extremely large Family Room is comfortable showcasing a state of the art fireplace with surrounding built-ins. The Wood Truss Ceiling and Thick Wood Columns establish a cozy yet dramatic Timber Ambiance. This ceiling treatment can even be completed months or years after the house is built when the budget allows. The full wall of picture windows gives an awesome view of the covered porch. Entering from the garage allows access to the Pantry Daylight Laundry Room (with plenty of folding space) Kitchen and Master Suite....Acting as a second Foyer The Luxurious Master Suite and Bath make it a romantic get away. The his and her closets have an abundance of hanging space. The shower is big enough for both Husband and Wife. The unobstructed view from the Main Foyer to the Rear Porch is absolutely breath-taking. Two additional Bedrooms complete this one-story house plan. For Future Expansion an optional Hobby Room Office or Media Room can be finished on the optional second level.This floor plan is found in our Country house plans section
Full Specs and Features
| Total Living Area |
Main floor: 2404 Bonus: 474 |
Porches: 171 Total Finished Sq. Ft.: 2447 |
|---|---|---|
| Beds/Baths |
Bedrooms: 3 Full Baths: 2 |
Half Baths: 1 |
| Garage |
Garage: 611 Garage Stalls: 2 |
|
| Levels |
1 story |
|
| Dimension |
Width: 70' 0" Depth: 71' 0" |
Height: 26' 9" |
| Roof slope |
8:12 (primary) 12:12 (secondary) |
|
| Walls (exterior) |
2"x4" |
|
| Ceiling heights |
10' (Main) |
|
| Exterior Finish |
Siding |
|
| Roof Framing |
Stick Frame |
|
| Floor Framing |
Dimensional |
Foundation Options
- Crawlspace $300
- Slab Standard With Plan
House Plan Features
-
Lot Characteristics
Suited for corner lots Suited for a back view -
Bedrooms & Baths
Split bedrooms -
Kitchen
Island Walk-in pantry Butler's pantry Eating bar Nook / breakfast Hearth room -
Interior Features
Bonus room Great room Open concept floor plan Mud room Formal dining room Den / office / computer Unfinished/future space -
Exterior Features
Covered rear porch -
Unique Features
Photos Available -
Garage
Side-entry garage
Additional Services
House Plan Features
-
Lot Characteristics
Suited for corner lots Suited for a back view -
Bedrooms & Baths
Split bedrooms -
Kitchen
Island Walk-in pantry Butler's pantry Eating bar Nook / breakfast Hearth room -
Interior Features
Bonus room Great room Open concept floor plan Mud room Formal dining room Den / office / computer Unfinished/future space -
Exterior Features
Covered rear porch -
Unique Features
Photos Available -
Garage
Side-entry garage

