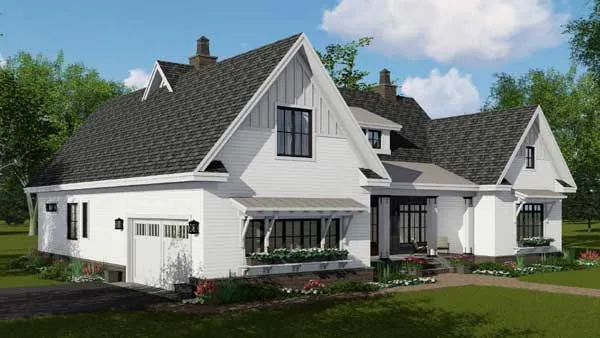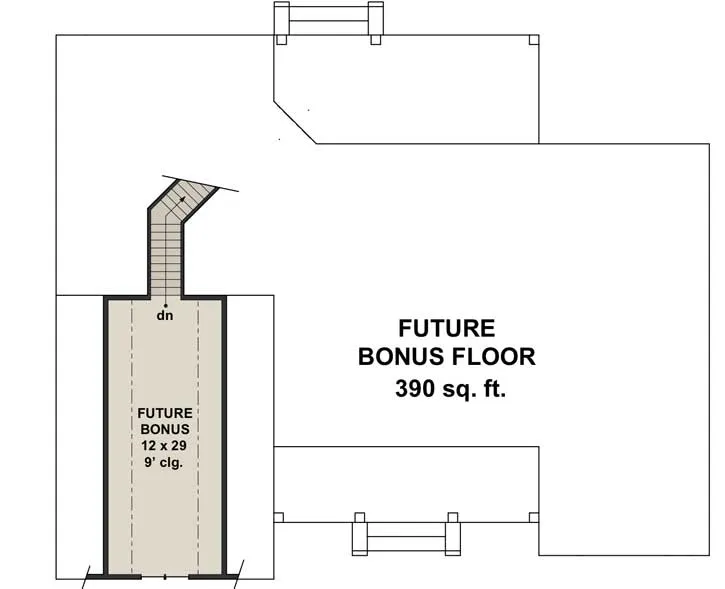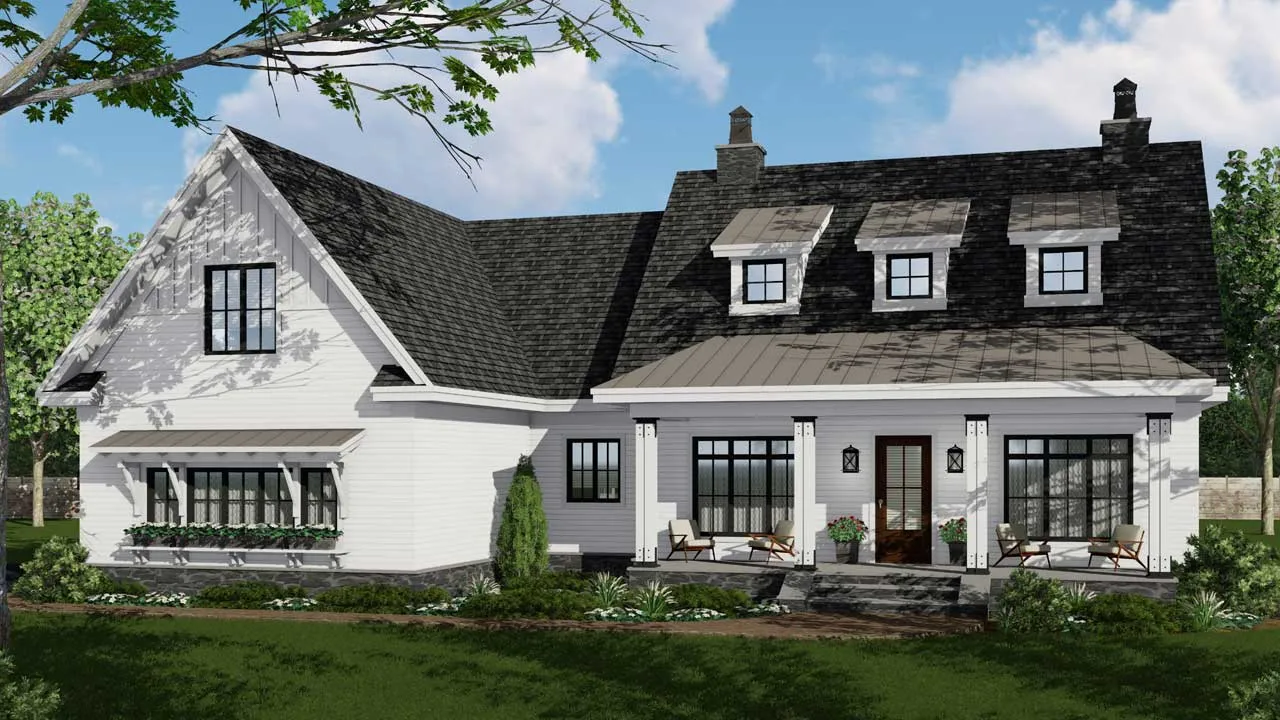House Plans > Modern Farmhouse Style > Plan 38-541
4 Bedroom , 3 Bath Modern Farmhouse House Plan #38-541
All plans are copyrighted by the individual designer.
Photographs may reflect custom changes that were not included in the original design.
4 Bedroom , 3 Bath Modern Farmhouse House Plan #38-541
-
![img]() 2514 Sq. Ft.
2514 Sq. Ft.
-
![img]() 4 Bedrooms
4 Bedrooms
-
![img]() 3-1/2 Baths
3-1/2 Baths
-
![img]() 1 Story
1 Story
-
![img]() 2 Garages
2 Garages
-
Clicking the Reverse button does not mean you are ordering your plan reversed. It is for visualization purposes only. You may reverse the plan by ordering under “Optional Add-ons”.
Main Floor
![Main Floor Plan: 38-541]()
-
Bonus Floor
Clicking the Reverse button does not mean you are ordering your plan reversed. It is for visualization purposes only. You may reverse the plan by ordering under “Optional Add-ons”.
![Bonus Floor Plan: 38-541]()
See more Specs about plan
FULL SPECS AND FEATURESHouse Plan Highlights
- Great memories begin with wonderful dreams, and this single-story Modern Farmhouse has it all.
- The split bedroom design provides a private sanctuary for the owners with a secluded wing for the master suite.
- Two of the additional three bedrooms on the opposite wing share a Jack and Jill bath while the other has a private bath, perfect for guests or Papa and Nana.
- If you love the open, shared-space lifestyle, then you’ve found your plan. Picture your gang with a game board or jigsaw puzzle in front of that roaring fireplace while the folks get dinner together.
- Then decide if you just want to gather around the social epicenter, also known as the kitchen to eat at the island table or head to the dining area for some family chatter.
- And who wouldn’t want to hang out in this incredible kitchen with a view to all activity areas including the back porch and beyond?
- Some of our other favorites in this beauty is the master closet with a pocket door to the laundry room, a compact office off the kitchen suitable for the kid’s homework spot, a walk-in pantry with barn door, and a mud room off the garage with an adjacent powder room.
- It’s tugging at those heart strings of yours, isn’t it!!??
This floor plan is found in our Modern Farmhouse house plans section
Full Specs and Features
| Total Living Area |
Main floor: 2514 Basement: 2514 |
Bonus: 390 Total Finished Sq. Ft.: 2514 |
|---|---|---|
| Beds/Baths |
Bedrooms: 4 Full Baths: 3 |
Half Baths: 1 |
| Garage |
Garage: 506 Garage Stalls: 2 |
|
| Levels |
1 story |
|
| Dimension |
Width: 69' 0" Depth: 57' 6" |
Height: 29' 0" |
| Walls (exterior) |
2"x6" |
|
| Ceiling heights |
10' (Main) |
|
| Exterior Finish |
Combination |
|
| Roof Framing |
Truss |
|
| Floor Framing |
Manufactured |
Foundation Options
- Basement $400
- Daylight basement $400
- Walk-out basement $400
- Crawlspace Standard With Plan
- Slab $400
House Plan Features
-
Lot Characteristics
Suited for corner lots Suited for a back view -
Bedrooms & Baths
Split bedrooms Teen suite/Jack & Jill bath -
Kitchen
Island Walk-in pantry Eating bar -
Interior Features
Bonus room Great room Open concept floor plan Formal dining room Den / office / computer Unfinished/future space -
Exterior Features
Covered front porch Covered rear porch -
Unique Features
Photos Available -
Garage
Side-entry garage
Additional Services
House Plan Features
-
Lot Characteristics
Suited for corner lots Suited for a back view -
Bedrooms & Baths
Split bedrooms Teen suite/Jack & Jill bath -
Kitchen
Island Walk-in pantry Eating bar -
Interior Features
Bonus room Great room Open concept floor plan Formal dining room Den / office / computer Unfinished/future space -
Exterior Features
Covered front porch Covered rear porch -
Unique Features
Photos Available ML model available -
Garage
Side-entry garage




























