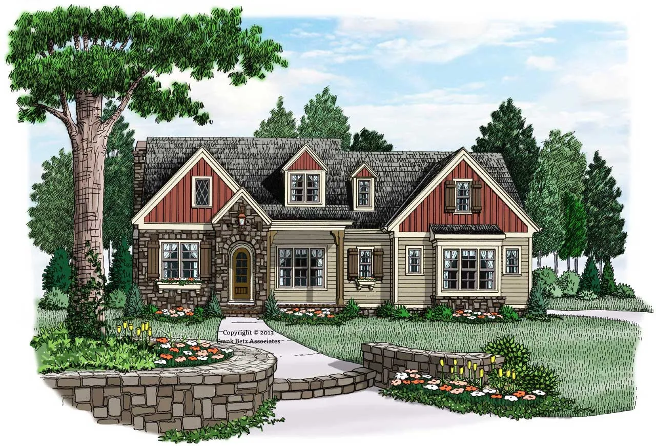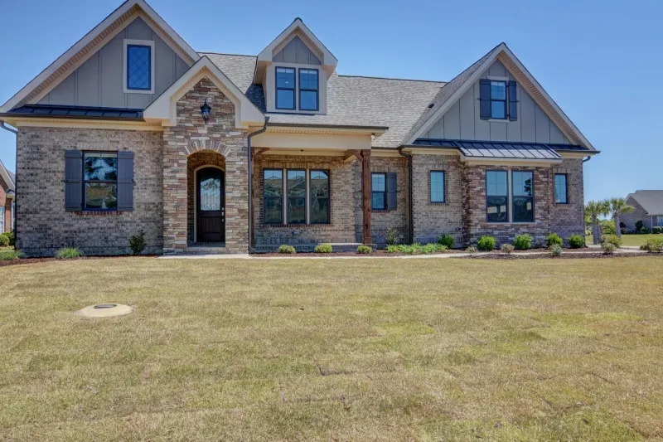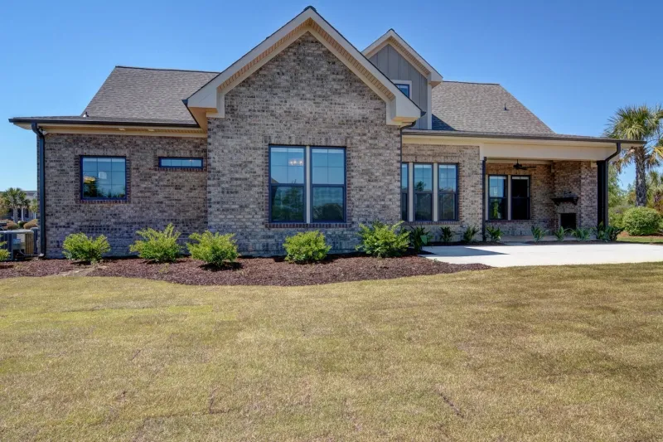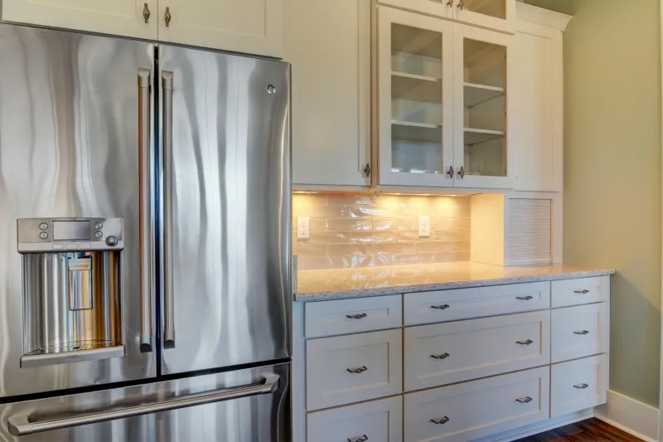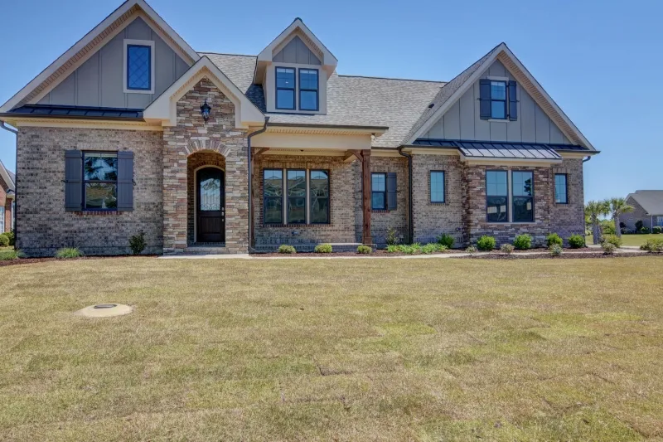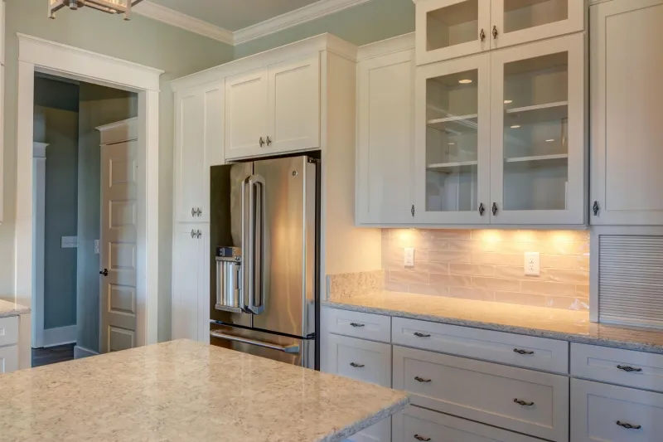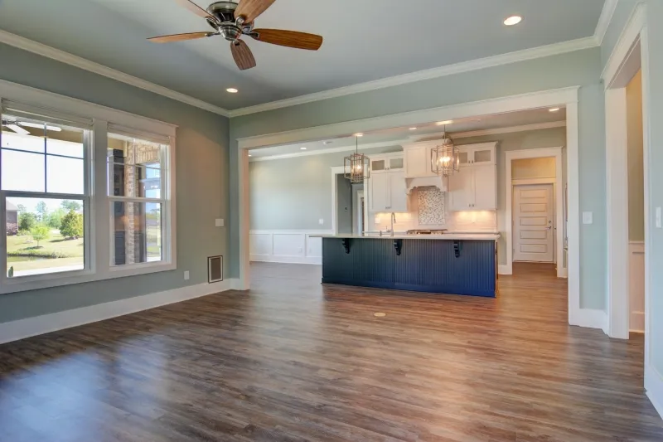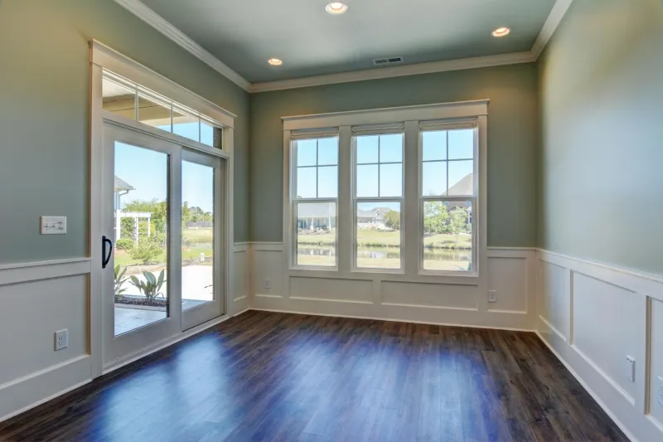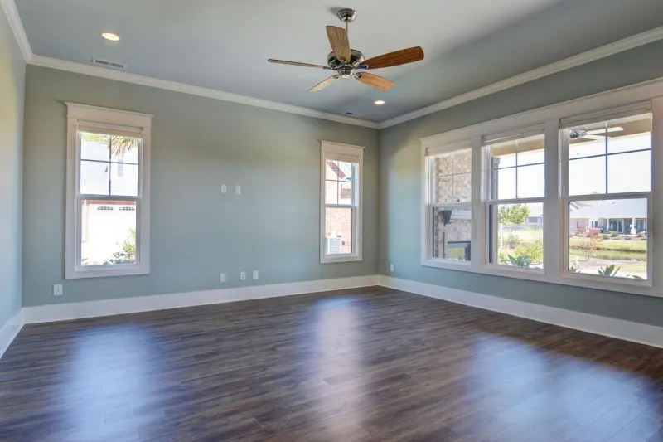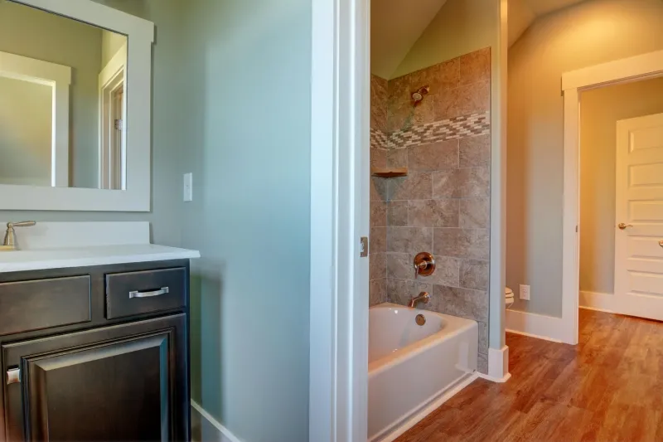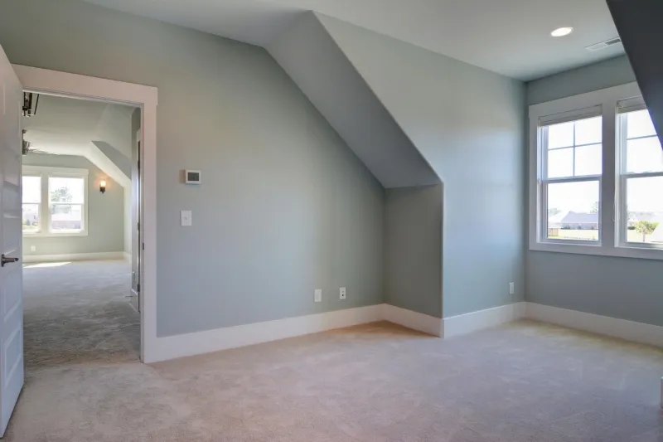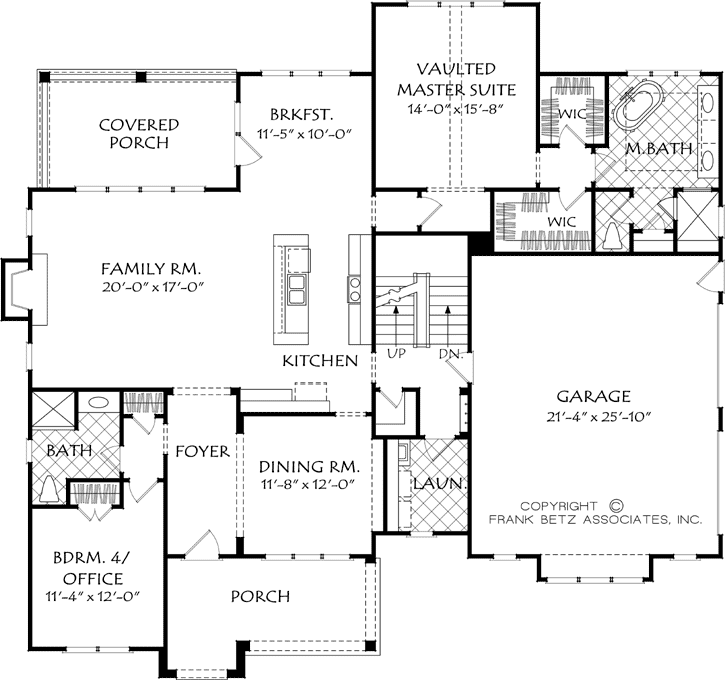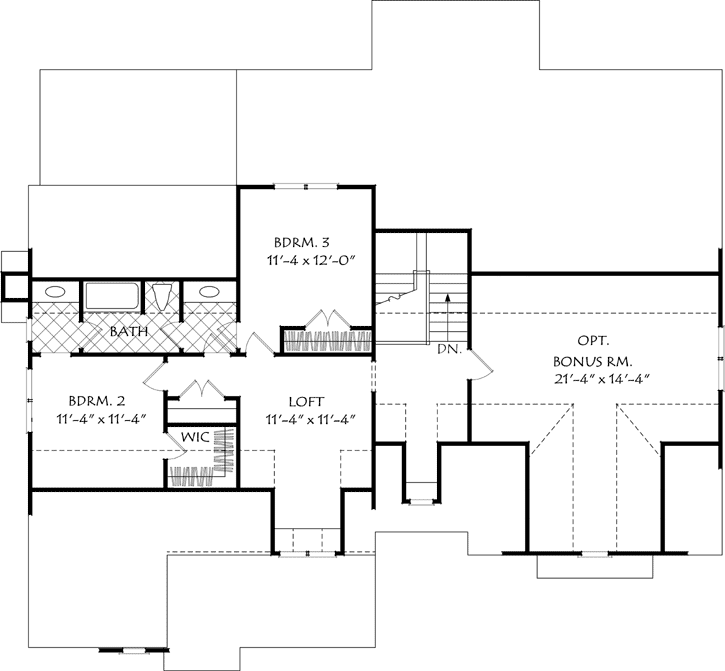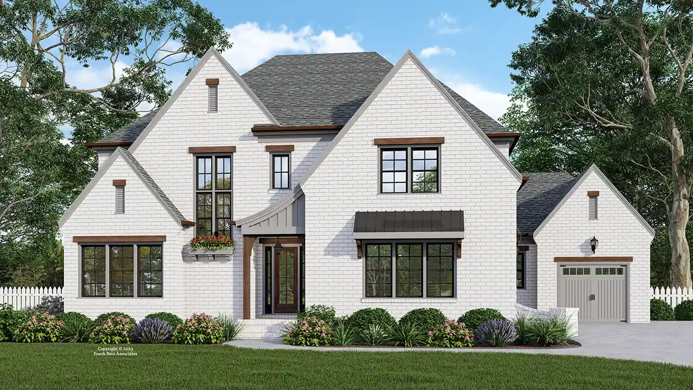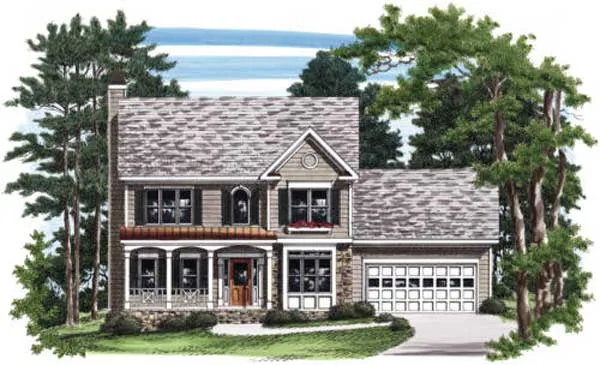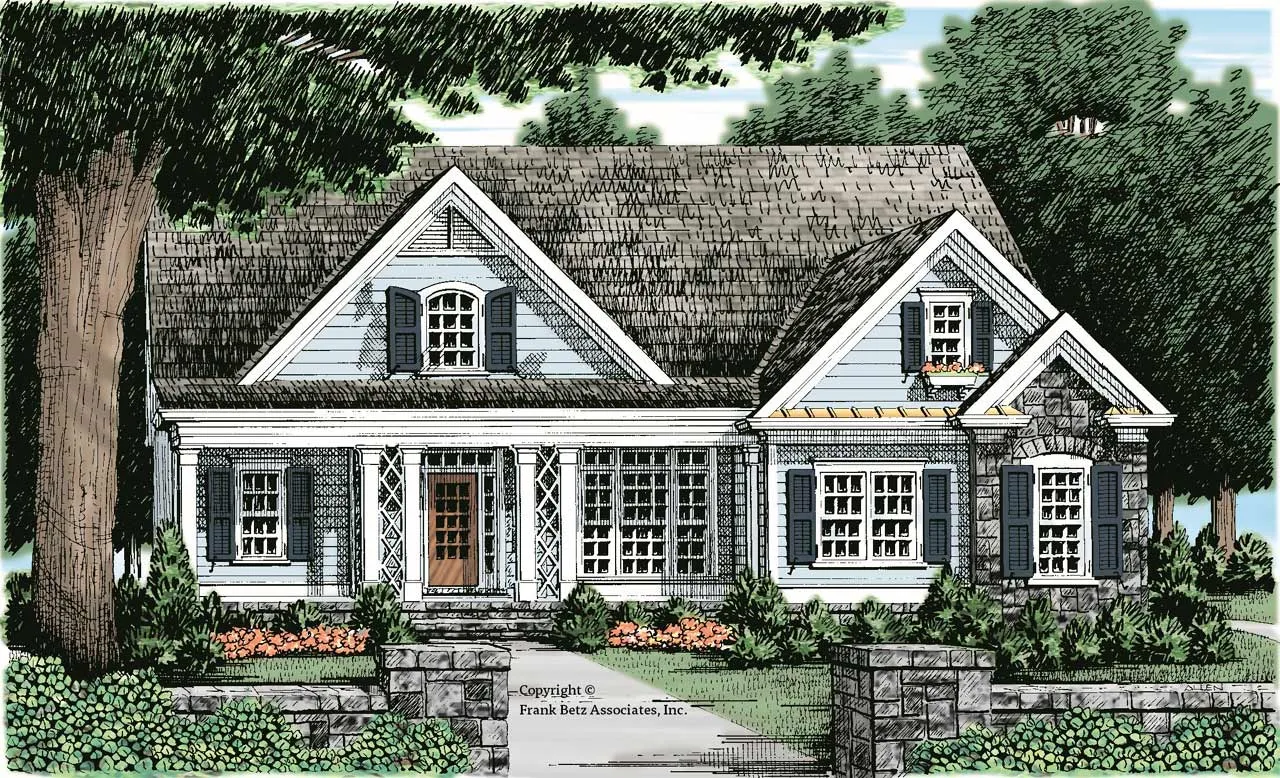House Plans > Country Style > Plan 85-173
4 Bedroom , 3 Bath Country House Plan #85-173
All plans are copyrighted by the individual designer.
Photographs may reflect custom changes that were not included in the original design.
Design Comments
Plans include a multiple build license. Additional foundations available for $175
4 Bedroom , 3 Bath Country House Plan #85-173
-
![img]() 2715 Sq. Ft.
2715 Sq. Ft.
-
![img]() 4 Bedrooms
4 Bedrooms
-
![img]() 3 Full Baths
3 Full Baths
-
![img]() 2 Stories
2 Stories
-
![img]() 2 Garages
2 Garages
-
Clicking the Reverse button does not mean you are ordering your plan reversed. It is for visualization purposes only. You may reverse the plan by ordering under “Optional Add-ons”.
Main Floor
![Main Floor Plan: 85-173]()
-
Upper/Second Floor
Clicking the Reverse button does not mean you are ordering your plan reversed. It is for visualization purposes only. You may reverse the plan by ordering under “Optional Add-ons”.
![Upper/Second Floor Plan: 85-173]()
See more Specs about plan
FULL SPECS AND FEATURESHouse Plan Highlights
This is warm and inviting with its arched stone entry way that welcomes all who enter. Shiplap and board-and-batten siding compliment the stone to complete the exterior. Gabled dormers, a boxed bay window and multi-paned windows with shutters and flower boxes add the right amount of charm and whimsy to this design. The main floor is full of features to create the home environment that so many desire. The kitchen anchors this level and is open to large family and breakfast rooms. The formal dining room is perfect for formal gatherings and holiday meals. The vaulted master suite takes full advantage of rear vistas and has his and her walk-in-closets and a luxurious bath. There is another bedroom on the main floor, perfect for a guest suite or office for the telecommuter. The upper level has two secondary bedrooms with a large Jack-and-Jill bath. A loft for leisure or studies is convenient to the bedrooms as well as a huge bonus space for recreation, crafts and hobbiesThis floor plan is found in our Country house plans section
Full Specs and Features
| Total Living Area |
Main floor: 1938 Upper floor: 777 |
Basement: 1938 Bonus: 444 |
Total Finished Sq. Ft.: 2715 |
|---|---|---|---|
| Beds/Baths |
Bedrooms: 4 Full Baths: 3 |
||
| Garage |
Garage: 586 Garage Stalls: 2 |
||
| Levels |
2 stories |
||
| Dimension |
Width: 62' 4" Depth: 58' 0" |
Height: 26' 0" |
|
| Roof slope |
10:12 (primary) |
||
| Walls (exterior) |
2"x4" |
||
| Ceiling heights |
10' (Main) |
Foundation Options
- Walk-out basement Standard With Plan
- Crawlspace Standard With Plan
House Plan Features
-
Lot Characteristics
Suited for corner lots Suited for a down-sloping lot -
Bedrooms & Baths
Main floor Master Guest suite Teen suite/Jack & Jill bath -
Kitchen
Island Walk-in pantry Eating bar Nook / breakfast -
Interior Features
Bonus room Main Floor laundry Loft / balcony Open concept floor plan Formal dining room Unfinished/future space -
Exterior Features
Covered front porch Covered rear porch -
Unique Features
Vaulted/Volume/Dramatic ceilings Photos Available -
Garage
Side-entry garage
Additional Services
House Plan Features
-
Lot Characteristics
Suited for corner lots Suited for a down-sloping lot -
Bedrooms & Baths
Main floor Master Guest suite Teen suite/Jack & Jill bath -
Kitchen
Island Walk-in pantry Eating bar Nook / breakfast -
Interior Features
Bonus room Main Floor laundry Loft / balcony Open concept floor plan Formal dining room Unfinished/future space -
Exterior Features
Covered front porch Covered rear porch -
Unique Features
Vaulted/Volume/Dramatic ceilings Photos Available -
Garage
Side-entry garage
