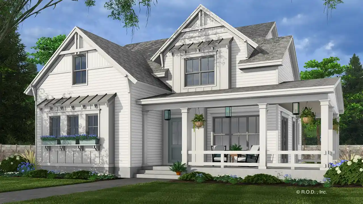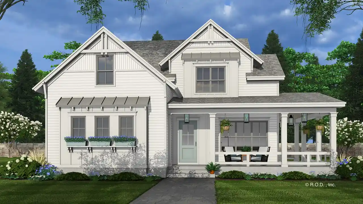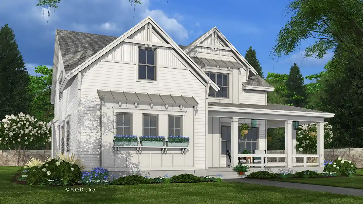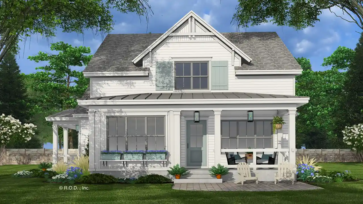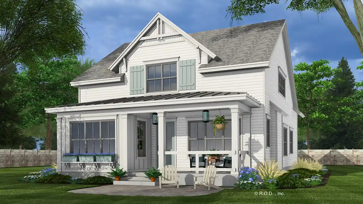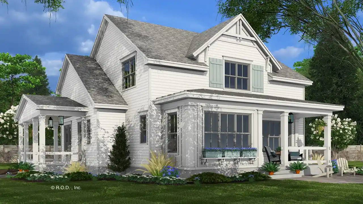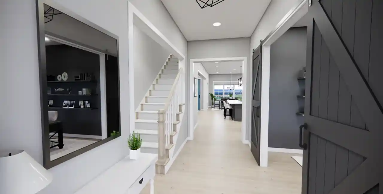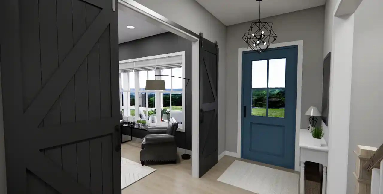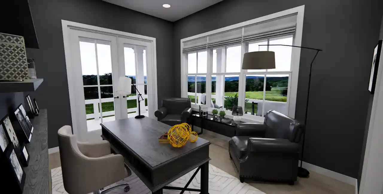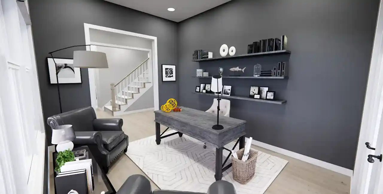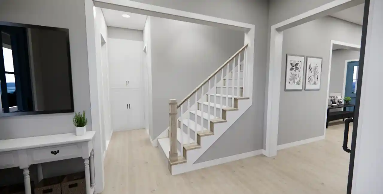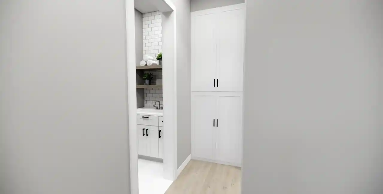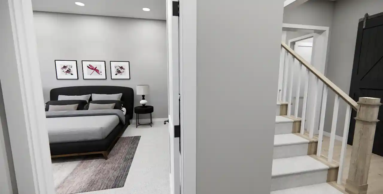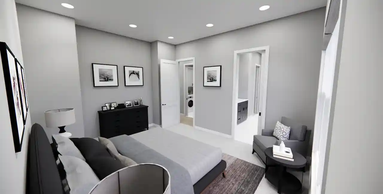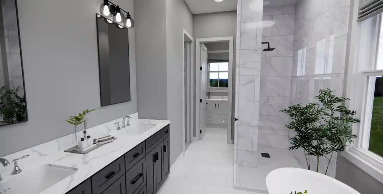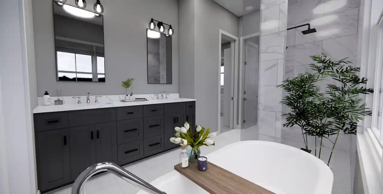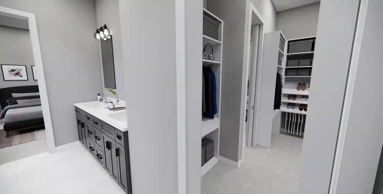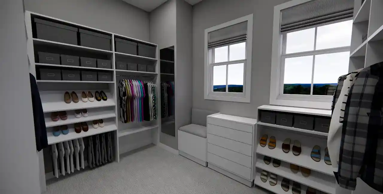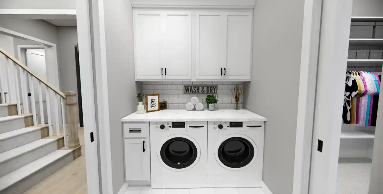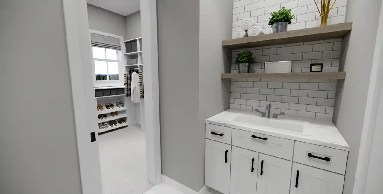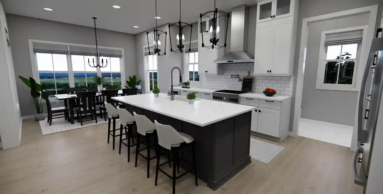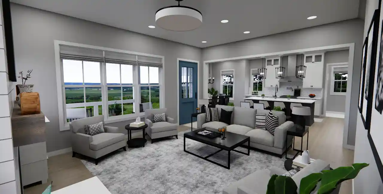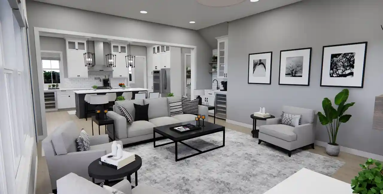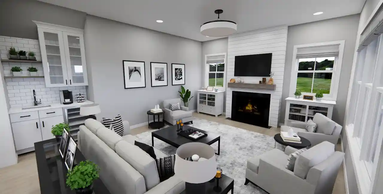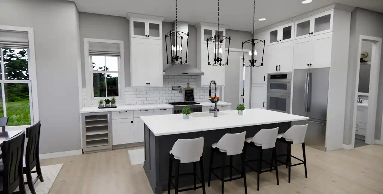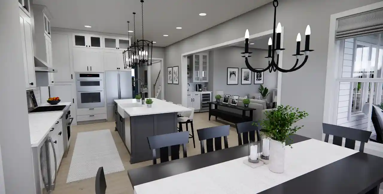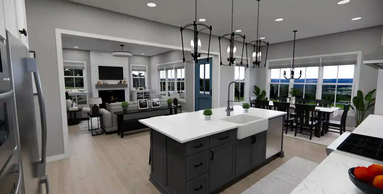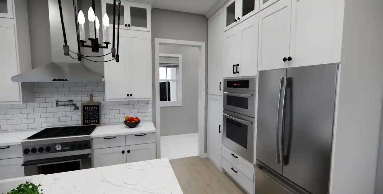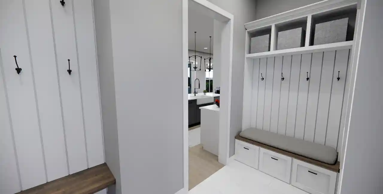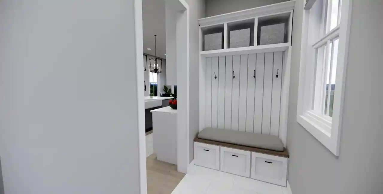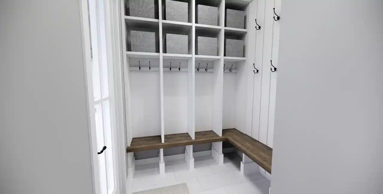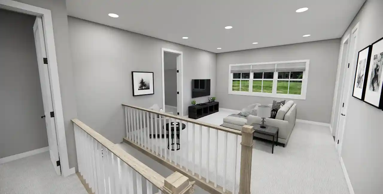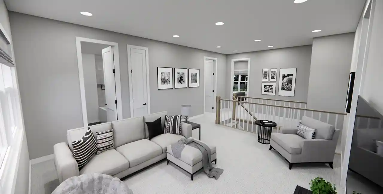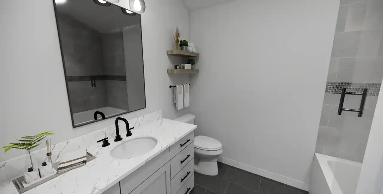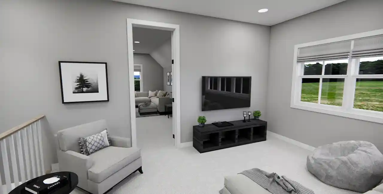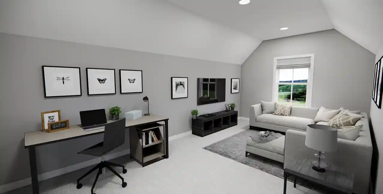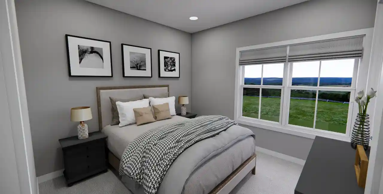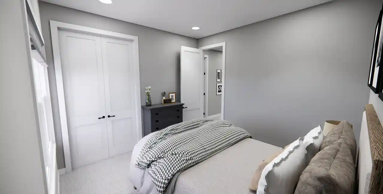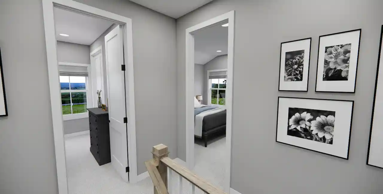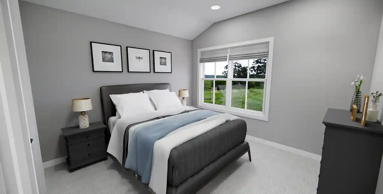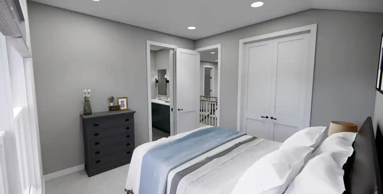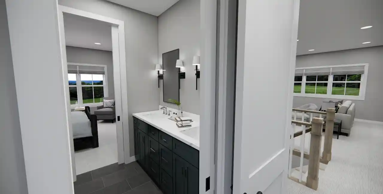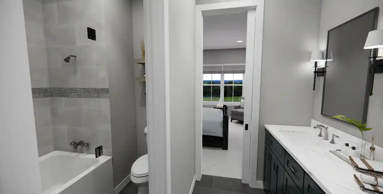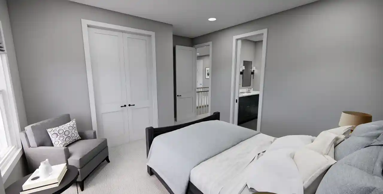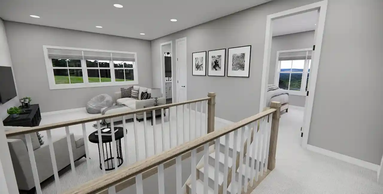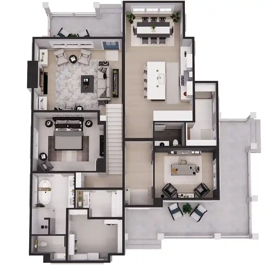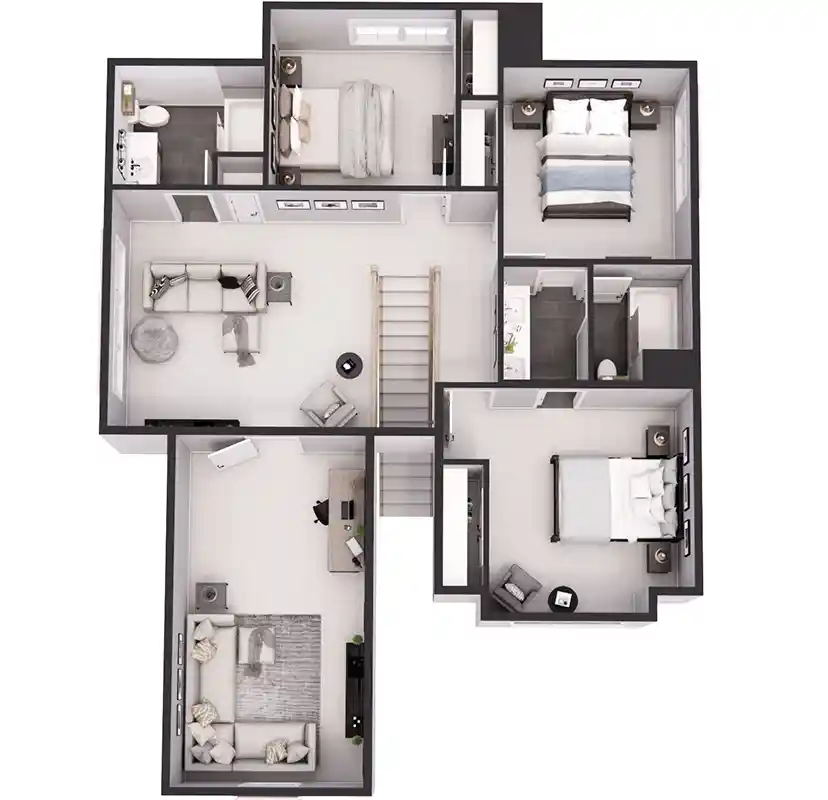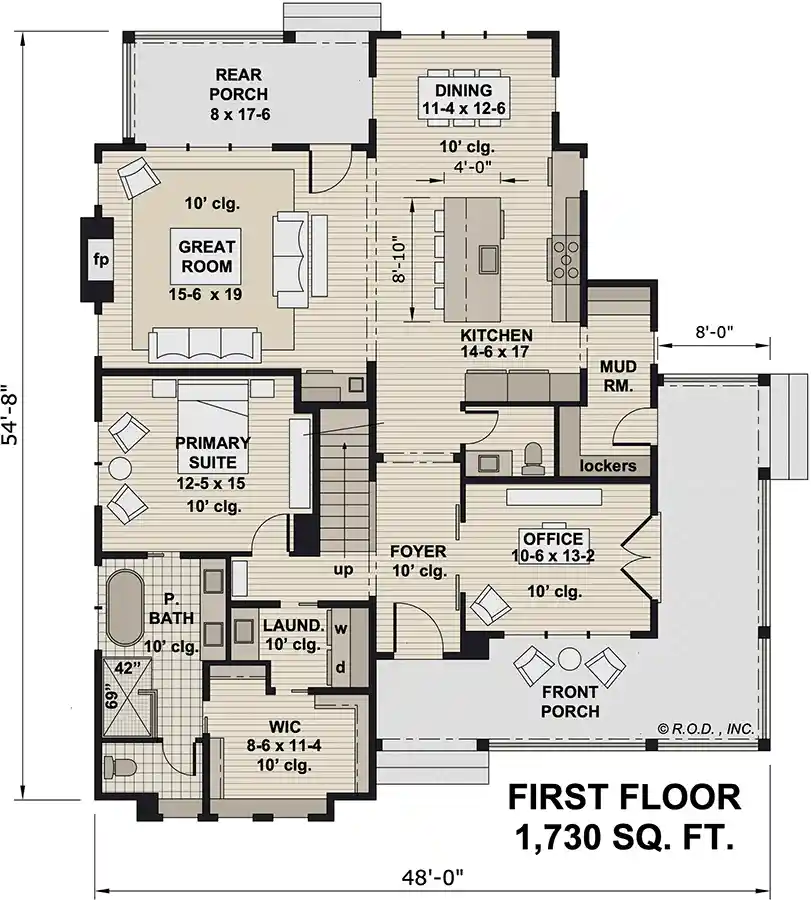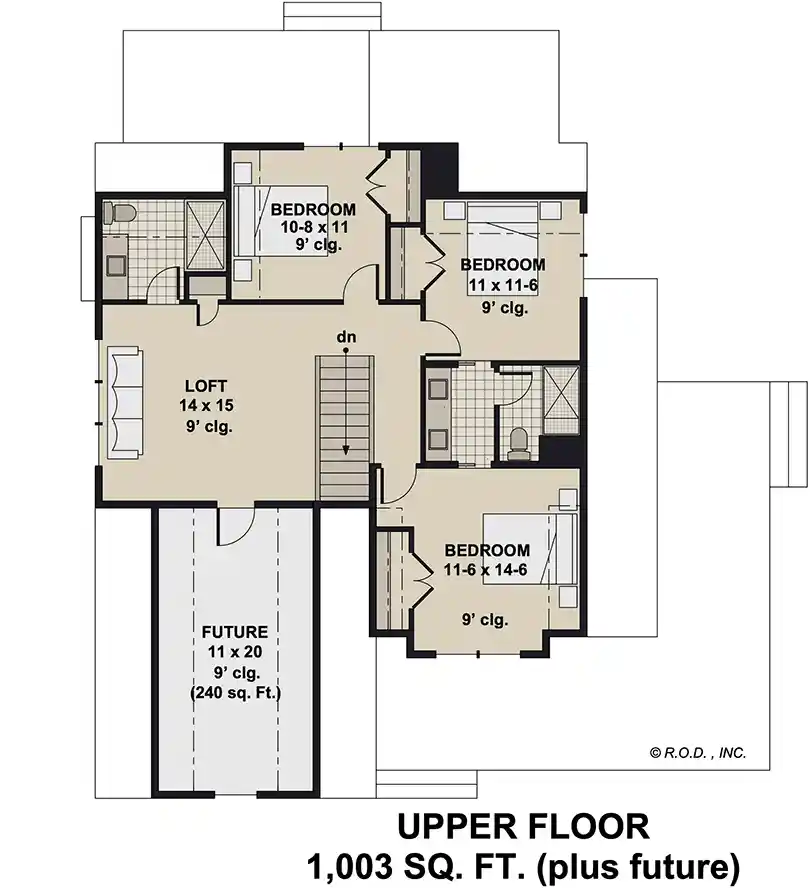House Plans > Country Style > Plan 38-670
4 Bedroom , 3 Bath Country House Plan #38-670
All plans are copyrighted by the individual designer.
Photographs may reflect custom changes that were not included in the original design.
Design Comments
This is a new design. Please allow 7 business days to fulfill.
4 Bedroom , 3 Bath Country House Plan #38-670
-
![img]() 2733 Sq. Ft.
2733 Sq. Ft.
-
![img]() 4 Bedrooms
4 Bedrooms
-
![img]() 3-1/2 Baths
3-1/2 Baths
-
![img]() 2 Stories
2 Stories
-
Clicking the Reverse button does not mean you are ordering your plan reversed. It is for visualization purposes only. You may reverse the plan by ordering under “Optional Add-ons”.
Main Floor
![Main Floor Plan: 38-670]()
-
Upper/Second Floor
Clicking the Reverse button does not mean you are ordering your plan reversed. It is for visualization purposes only. You may reverse the plan by ordering under “Optional Add-ons”.
![Upper/Second Floor Plan: 38-670]()
See more Specs about plan
FULL SPECS AND FEATURESHouse Plan Highlights
This exquisite farmhouse-style home exudes charm and elegance, blending modern amenities with classic farmhouse design elements. With 2733 sq ft, 4 bedrooms and 3 ½ bathrooms, the thoughtful layout maximizes space and functionality while providing ample opportunities for relaxation and entertainment.Upon entry, guests are welcomed into a spacious great room featuring a cozy fireplace and a convenient wine bar, perfect for hosting gatherings or enjoying quiet evenings at home. The adjacent kitchen boasts a generous island that comfortably seats four, ideal for casual dining and meal prep. The dining area, surrounded by windows on three walls, offers abundant natural light and picturesque views of the outdoors.
The main level master suite is a luxurious retreat, complete with sitting area, large walk-in closet and direct access to the laundry room via a convenient pocket door. A lower-level office with French door access to the front porch provides a tranquil workspace or study area.
The upper level houses three additional bedrooms, providing plenty of space for family members or guests. Two of the bedrooms are connected by a Jack and Jill bathroom, offering convenience and privacy. A versatile loft area serves as a gathering space for family activities or relaxation.
This home features a roomy wraparound front porch, perfect for enjoying morning coffee or evening sunsets. A covered rear porch extends the living space outdoors, providing a cozy spot for outdoor dining or quiet contemplation.
A 240 sq ft future bonus room offers flexibility for future expansion, whether it’s utilized as a playroom, home gym or additional living space, allowing homeowners to tailor the home to their evolving needs.
This charming Modern Farmhouse offers a perfect blend of style, comfort and functionality, creating an inviting sanctuary for modern living.
This floor plan is found in our Country house plans section
Full Specs and Features
| Total Living Area |
Main floor: 1730 Upper floor: 1003 |
Bonus: 240 Porches: 140 |
Total Finished Sq. Ft.: 2733 |
|---|---|---|---|
| Beds/Baths |
Bedrooms: 4 Full Baths: 3 |
Half Baths: 1 |
|
| Levels |
2 stories |
||
| Dimension |
Width: 48' 0" Depth: 56' 2" |
Height: 30' 10" |
|
| Walls (exterior) |
2"x6" |
||
| Ceiling heights |
10' (Main) |
||
| Roof Framing |
Truss |
Foundation Options
- Basement $400
- Daylight basement $400
- Walk-out basement $400
- Crawlspace Standard With Plan
- Slab $400
House Plan Features
-
Lot Characteristics
Suited for a narrow lot -
Bedrooms & Baths
Main floor Master Teen suite/Jack & Jill bath -
Kitchen
Island Eating bar -
Interior Features
Bonus room Great room Main Floor laundry Loft / balcony Open concept floor plan Mud room No formal living/dining Den / office / computer Unfinished/future space -
Exterior Features
Covered front porch Covered rear porch Wrap-around porch -
Unique Features
Photos Available
Additional Services
House Plan Features
-
Lot Characteristics
Suited for a narrow lot -
Bedrooms & Baths
Main floor Master Teen suite/Jack & Jill bath -
Kitchen
Island Eating bar -
Interior Features
Bonus room Great room Main Floor laundry Loft / balcony Open concept floor plan Mud room No formal living/dining Den / office / computer Unfinished/future space -
Exterior Features
Covered front porch Covered rear porch Wrap-around porch -
Unique Features
Photos Available
