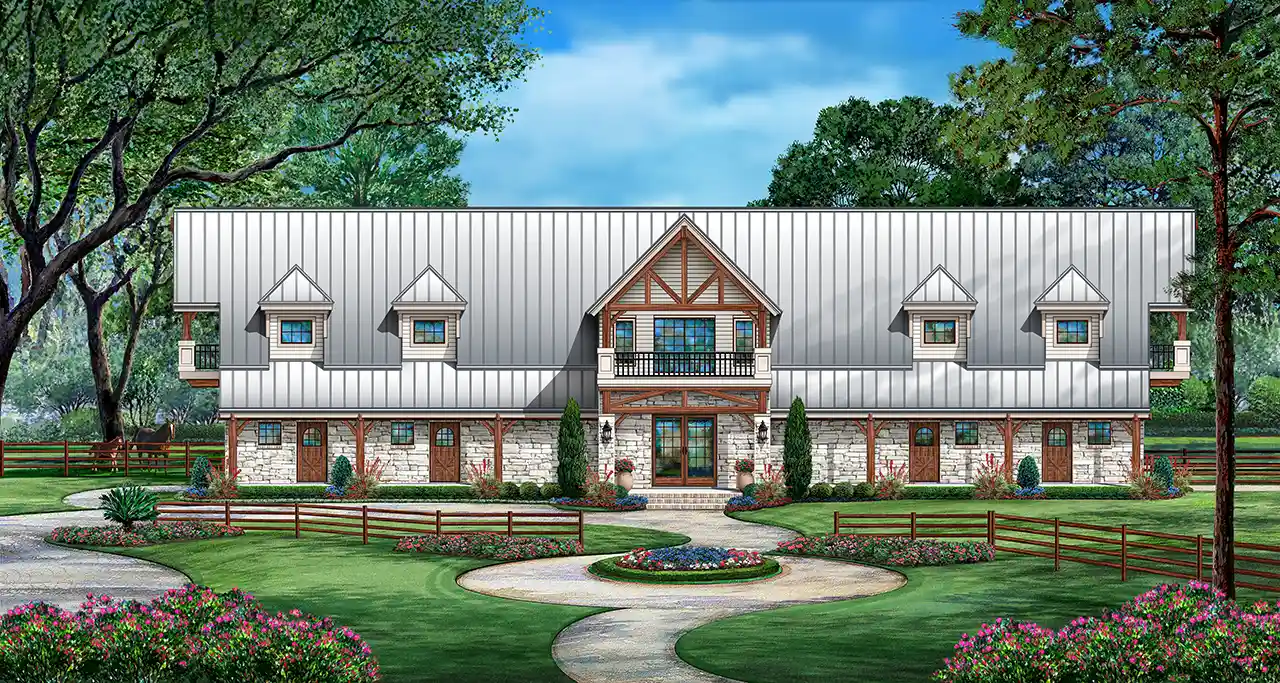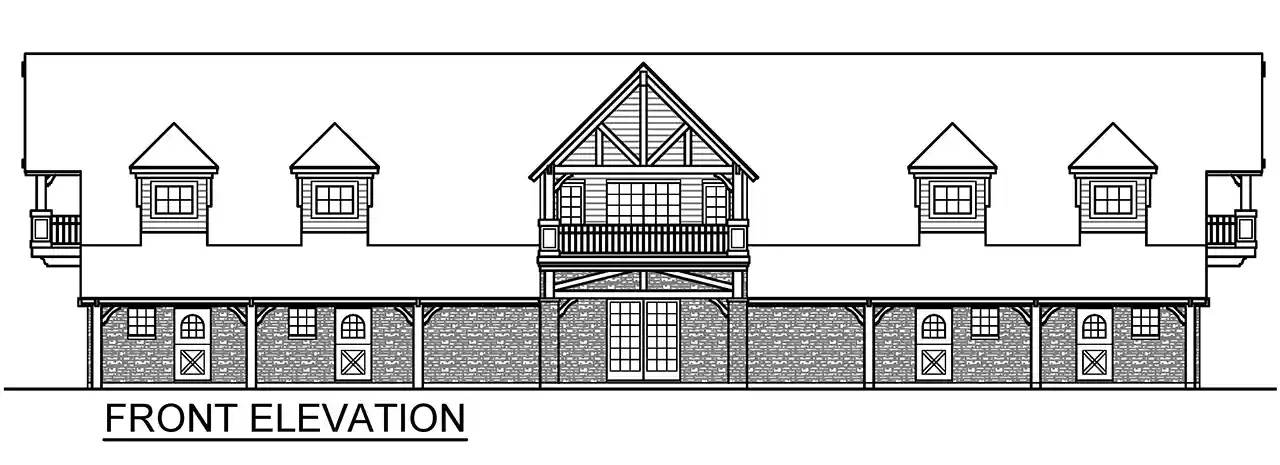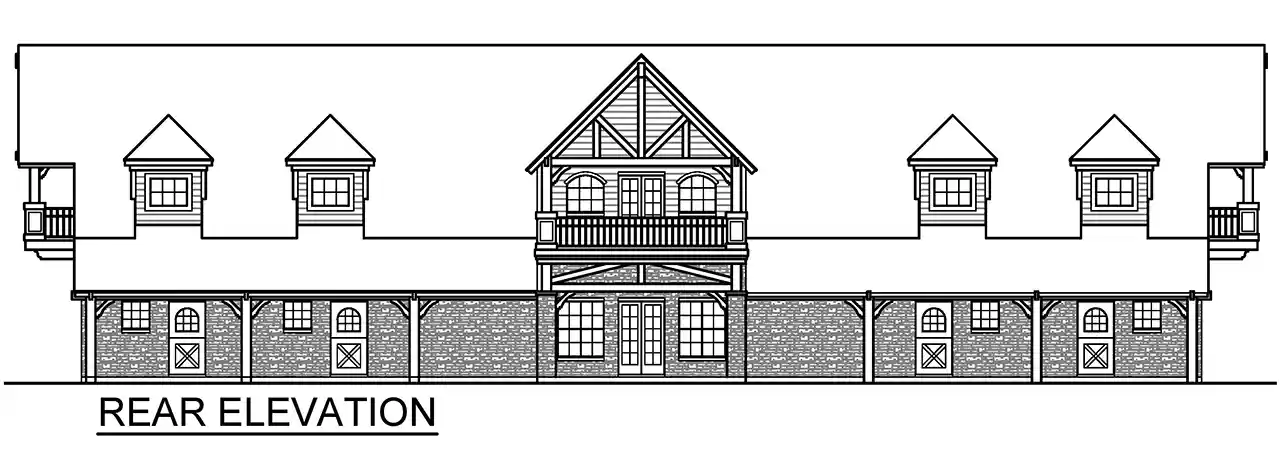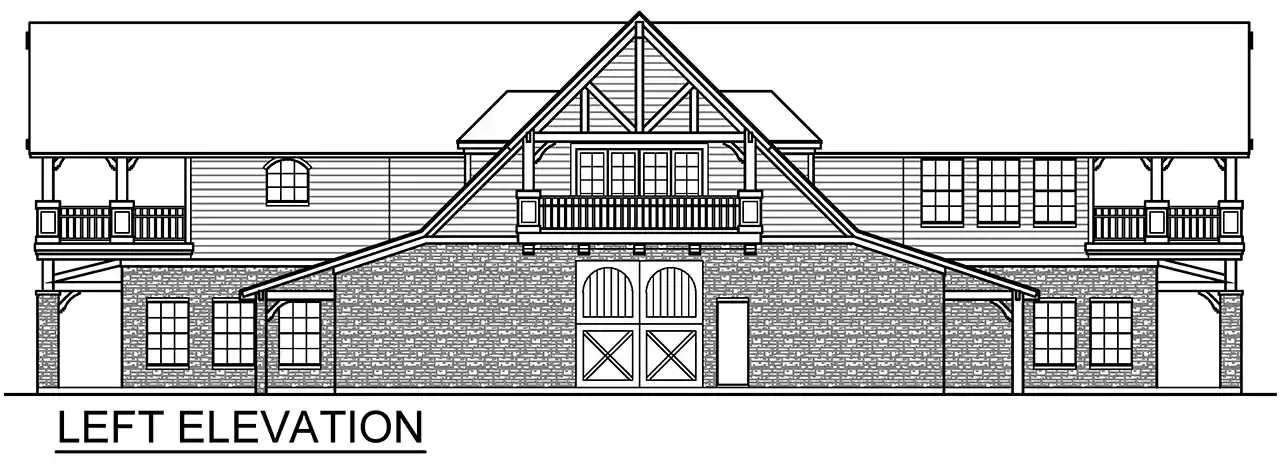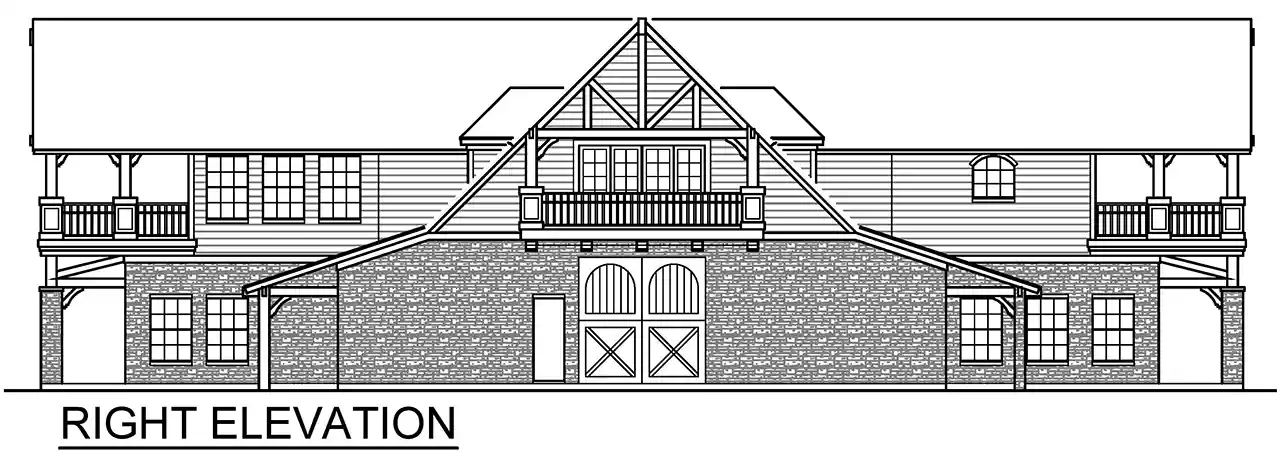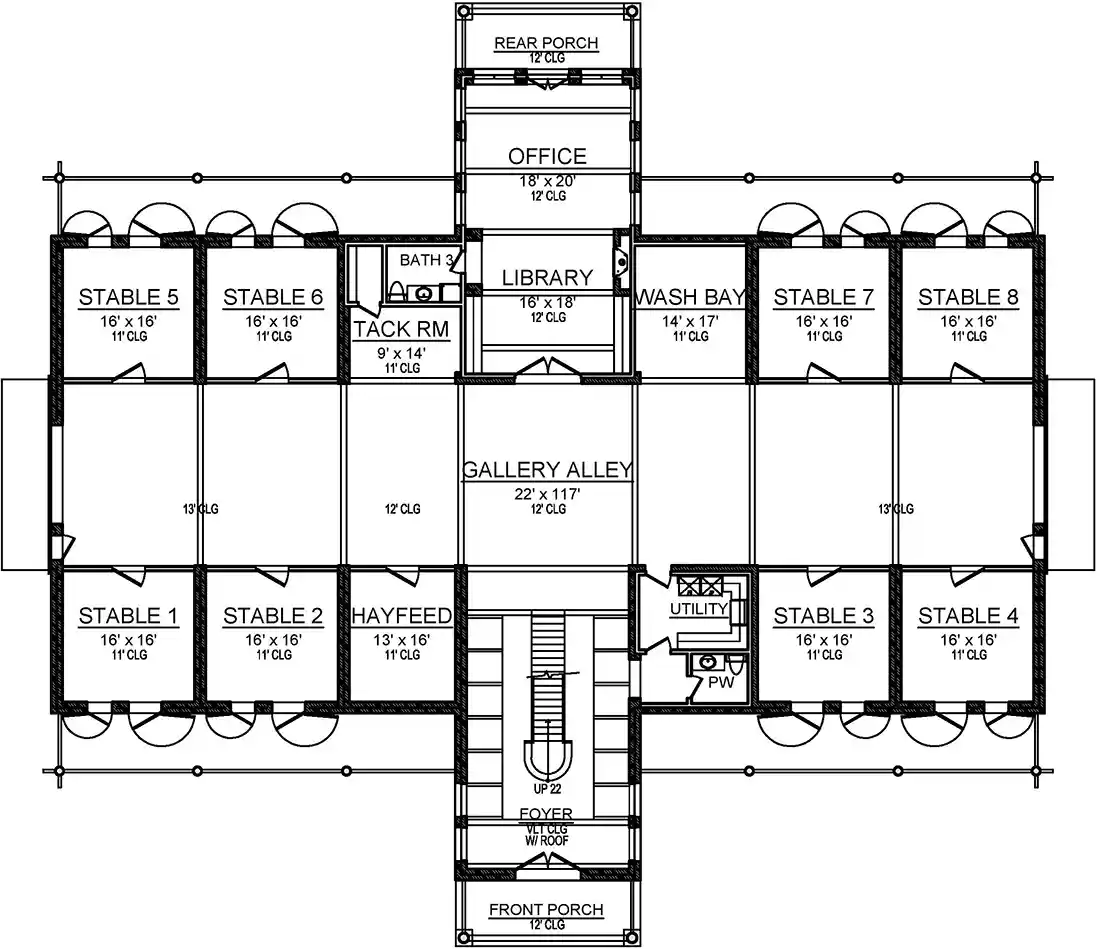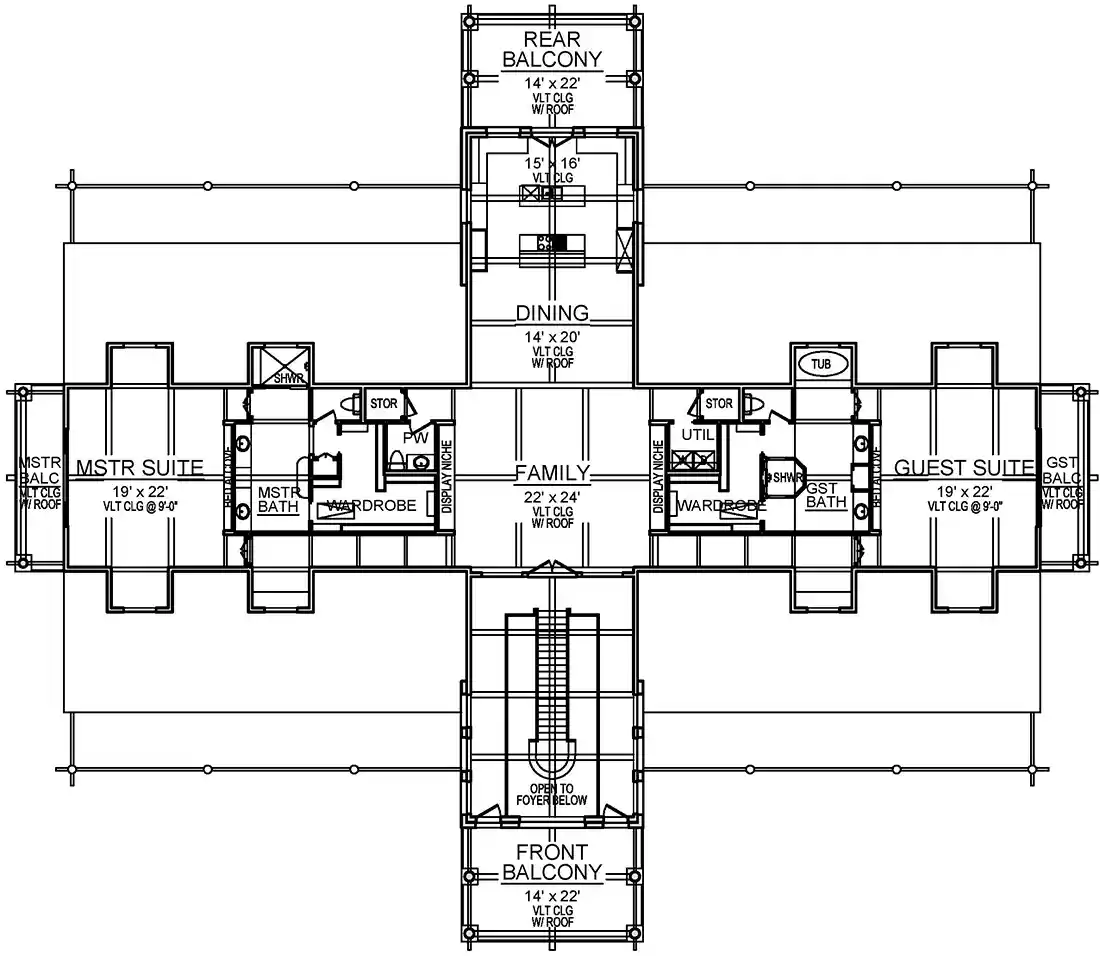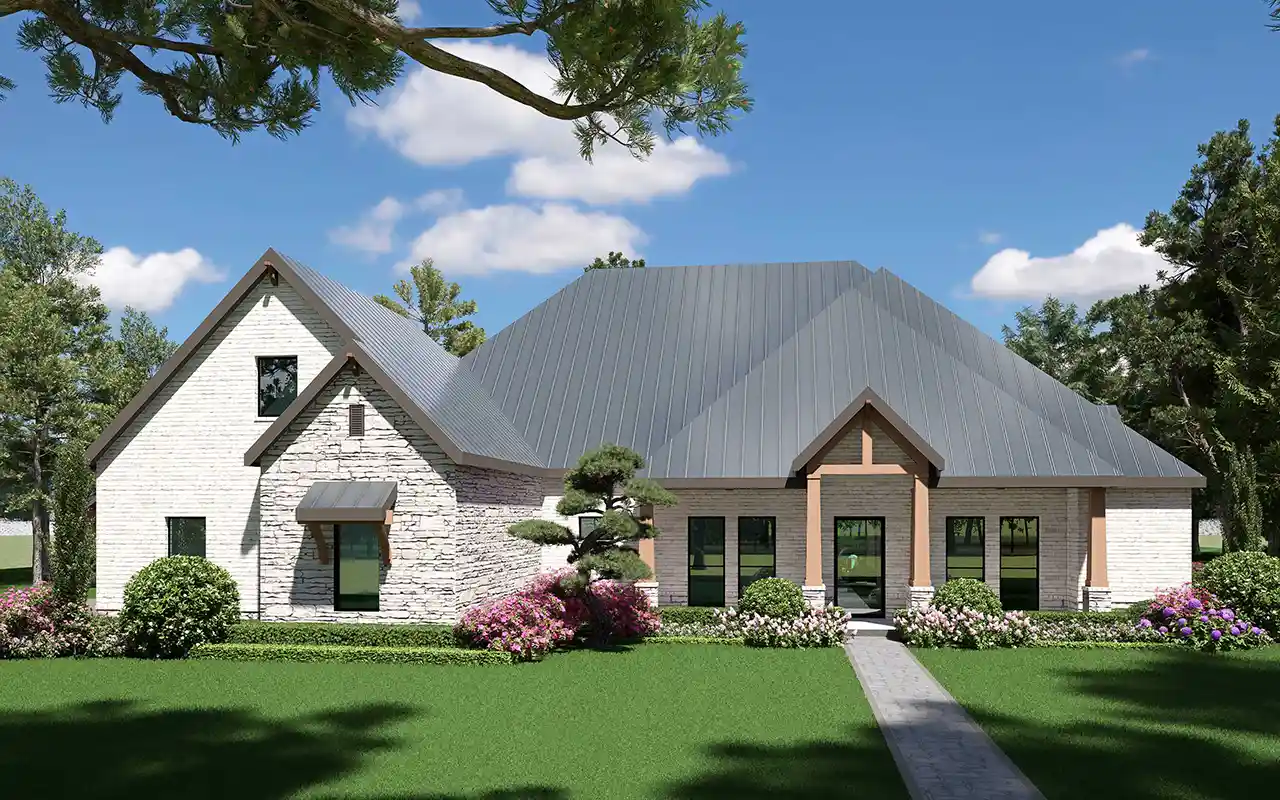House Plans > Country Style > Plan 63-744
2 Bedroom , 3 Bath Country House Plan #63-744
All plans are copyrighted by the individual designer.
Photographs may reflect custom changes that were not included in the original design.
Design Comments
Total slab area - 9,699 sq. ft.
2 Bedroom , 3 Bath Country House Plan #63-744
-
![img]() 5323 Sq. Ft.
5323 Sq. Ft.
-
![img]() 2 Bedrooms
2 Bedrooms
-
![img]() 3-1/2 Baths
3-1/2 Baths
-
![img]() 2 Stories
2 Stories
-
Clicking the Reverse button does not mean you are ordering your plan reversed. It is for visualization purposes only. You may reverse the plan by ordering under “Optional Add-ons”.
Main Floor
![Main Floor Plan: 63-744]()
-
Upper/Second Floor
Clicking the Reverse button does not mean you are ordering your plan reversed. It is for visualization purposes only. You may reverse the plan by ordering under “Optional Add-ons”.
![Upper/Second Floor Plan: 63-744]()
See more Specs about plan
FULL SPECS AND FEATURESHouse Plan Highlights
This traditional stylish ranch offers a barn-style architecture with rustic charm and spacious open interior spaces. Exterior views from balconies on every side and tower-style dormers bridge the gap between home sweet home and a traditional barn. The first floor of this ranch home plan offers eight 16’ x 16’ stables, four on each side. The four front stables have two stables on either side flanking a hay feed enclosure, utility room, powder room, and a centrally located vaulted foyer leading in from the covered front porch. A 22’ x 117’ gallery alley separates the four front stables from the four rear stables. Two rear stables flank the tack room, bath, and a wash bay, with a rustic library with built-ins and a warming fireplace, and an office that leads to the rear porch. The second-floor stairs are open from the foyer below and deliver you to the centrally located 22’ x 24’ vaulted ceiling family room with built-in display niches, a powder room and storage closet. The left wing offers a wonderful guest suite with vaulted ceiling and a private guest vaulted balcony. The guest bath, complete with his and hers vanities, a separate garden tub and glass shower, and a wardrobe and utility room, are separated from the guest suite bedroom by an alcove. The left wing houses the master suite that boasts a luxurious master bath with his and hers vanities, a large wardrobe, separate shower, and tub. The master bedroom and bath are separated by an alcove, and the master bedroom and private balcony have vaulted ceilings. Adjacent to the family room is the elegant dining room with vaulted ceiling that is open into the gourmet kitchen with free-standing islands with modern, state-of-the-art appliances and granite countertops. A large rear balcony off the kitchen offers a perfect spot for al fresco dining under the vaulted ceiling. This traditional stylish ranch offers over 14,000 square feet total under roof space in an open setting with vaulted ceilings and outdoor views from all sides.This floor plan is found in our Country house plans section
Full Specs and Features
| Total Living Area |
Main floor: 1159 Upper floor: 4164 |
Total Finished Sq. Ft.: 5323 |
|---|---|---|
| Beds/Baths |
Bedrooms: 2 Full Baths: 3 |
Half Baths: 2 |
| Levels |
2 stories |
|
| Dimension |
Width: 120' 0" Depth: 114' 0" |
Height: 36' 0" |
| Roof slope |
12:12 (primary) 4:12 (secondary) |
|
| Ceiling heights |
12' (Main) |
Foundation Options
- Slab Standard With Plan
House Plan Features
-
Bedrooms & Baths
Upstairs Master 2 Master Suites Guest suite -
Kitchen
Island Eating bar -
Interior Features
Family room Loft / balcony Open concept floor plan Library No formal living/dining Den / office / computer -
Unique Features
Photos Available
Additional Services
House Plan Features
-
Bedrooms & Baths
Upstairs Master 2 Master Suites Guest suite -
Kitchen
Island Eating bar -
Interior Features
Family room Loft / balcony Open concept floor plan Library No formal living/dining Den / office / computer -
Unique Features
Photos Available
