Craftsman House Plans
Are you looking to build a house with open-concept spaces, rustic design elements, and a classic curb appeal? If so, consider building a Craftsman house.
Craftsman house plans are exceptional because they meet your needs today and tomorrow, regardless of life’s changes. Their flexibility and timeless layout let you enjoy your home for many years.
Look through over 2,600 house plans, and find the one that’s perfect for you on Monster House Plans. No two homes have the exact same plan — they’re all unique.
Read More- 1 Stories
- 4 Beds
- 2 - 1/2 Bath
- 2 Garages
- 2373 Sq.ft
- 2 Stories
- 5 Beds
- 5 - 1/2 Bath
- 3 Garages
- 4412 Sq.ft
- 1 Stories
- 4 Beds
- 3 - 1/2 Bath
- 4 Garages
- 3213 Sq.ft
- 1 Stories
- 2 Beds
- 2 Bath
- 988 Sq.ft
- 1 Stories
- 3 Beds
- 2 Bath
- 2 Garages
- 2030 Sq.ft
- 1 Stories
- 3 Beds
- 2 - 1/2 Bath
- 2 Garages
- 2486 Sq.ft
- 1 Stories
- 3 Beds
- 3 Bath
- 2 Garages
- 2267 Sq.ft
- 1 Stories
- 4 Beds
- 4 Bath
- 3 Garages
- 3065 Sq.ft
- 1 Stories
- 3 Beds
- 2 Bath
- 2 Garages
- 1848 Sq.ft
- 1 Stories
- 3 Beds
- 3 - 1/2 Bath
- 2 Garages
- 1928 Sq.ft
- 1 Stories
- 3 Beds
- 2 - 1/2 Bath
- 2 Garages
- 2091 Sq.ft
- 2 Stories
- 3 Beds
- 2 - 1/2 Bath
- 4 Garages
- 2765 Sq.ft
- 1 Stories
- 3 Beds
- 2 Bath
- 2 Garages
- 1421 Sq.ft
- 2 Stories
- 6 Beds
- 5 Bath
- 3 Garages
- 5052 Sq.ft
- 1 Stories
- 3 Beds
- 2 Bath
- 2 Garages
- 1521 Sq.ft
- 2 Stories
- 3 Beds
- 2 - 1/2 Bath
- 1 Garages
- 1836 Sq.ft
- 1 Stories
- 3 Beds
- 2 Bath
- 2 Garages
- 2077 Sq.ft
- 2 Stories
- 4 Beds
- 4 - 1/2 Bath
- 3 Garages
- 3738 Sq.ft
What Is a Craftsman?
The Craftsman style is an American architectural and interior design that began in the late 19th century. It developed during the Arts and Crafts movement , which lasted from 1860 to 1920, but the Craftsman style remained extremely popular well into the 1930s.
The Craftsman style was first published in “The Craftsman,” a magazine for the Arts and Crafts movement, and published in New York in the early 20th century.
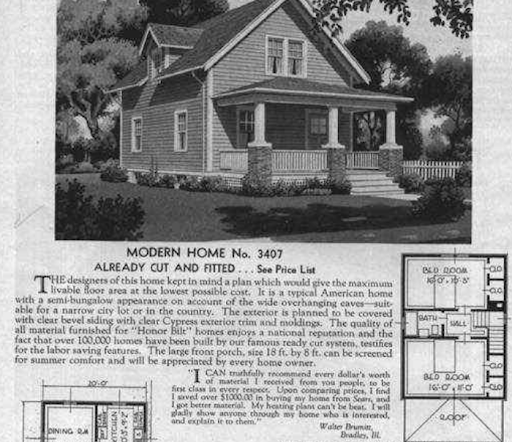 A page from a 1934 issue from a Sears kit/catalog when Craftsman homes were popular
A page from a 1934 issue from a Sears kit/catalog when Craftsman homes were popular
The editor, Gustav Stickley, had two main ideas for the magazine: to advise the budding cabinet maker and offer floor plans for the middle class. The homes for these floor plans often fit the niche between the lower-end Sears kits and the Frank Lloyd Wright homes built in the same Arts and Crafts tradition.
With such a storied history, it’s safe to say that the Craftsman-style home isn’t going anywhere. For nearly 100 years, it has remained one of the most famous architectural styles for homes in the United States, with 43 percent of Americans preferring the style.
Styles of the American Craftsman
So you know that Craftsman-style homes are well-loved. But the real question is: what makes them so popular?
The short answer is that Craftsman homes are known for their open living spaces, large, over-hanging roofs, and exposed rafters, making them both appealing and functional.
They catch the eye without appearing overpowering or showy with just the right amount of woodwork, trim, and other details. In fact, that’s part of what makes a Craftsman so well-loved — a balanced aesthetic built into the design makes these homes feel wholesome.
This house style boasts visual craftsmanship — hence the name — but in a thoughtful way that doesn’t get old. The bottom line: you’ll never tire of a Craftsman-style house.
These homes tend to mix natural materials that create impressive exteriors, such as stone and handcrafted wood. They also include clean lines, double-hung windows, and architectural features like beams and columns.
The Three Main Styles
Craftsman homes are recognizable upon sight because of their timeless curb appeal, but did you know there are three main craftsman style house plans? All are relatively common, but you might not even know you’ve come across a Craftsman since their exterior style varies.
The three main styles are:
- Bungalow
- Prairie
- Foursquare
Bungalows
Bungalows are small and cozy. They’re almost always one and a half stories tall, with large dormer windows on the second floor. They have a low-pitch roof with extra-wide columns on the porches. The living room is the heart of the home and at the center of the floorplan.
Bungalows are perfect for families who like privacy since the homes are traditionally short and have gabled roofs extending over the many windows. So if you are building in a busy neighborhood or enjoy privacy within your home, the bungalow style is perfect for you.
Thanks to their clean, functional layout, they’re also one of the easiest homes to maintain. If you’re choosing one of these small craftsman house plans, you can make the home feel more spacious with tall windows and vaulted ceilings. That way, you can enjoy the quaintness of a bungalow without losing the open, airy feel of a larger home.
Prairies
Prairies have long, flat roofs, rows of tiny windows, and open-concept floor plans. Linear Japanese prints inspired this style, which is why these homes always have clean horizontal lines. They are a sleeker, more modern-looking variation of the Craftsman.
Prairie-style homes are excellent for properties with sprawling spaces since this home can expand as much as you need. And because they often don’t feature a second floor, prairie homes are perfect for multi-generational households that prefer convenient access to rooms.
Initially, they were designed for homeowners who enjoy entertaining. With open dining rooms and living spaces and an easy flow throughout the entire floor, there’s a sense of openness and continuity that most people love. You’ll also find built-in wooden furniture, which adds to the functionality of the design.
Another bonus: Prairies are cost-efficient homes and are easy to heat and cool throughout the year because of their single-story design and smaller windows.
Foursquare
If you’re looking for a unique floor plan that’s as symmetrical as it is functional, the Foursquare design would be something to consider.
These small Craftsman home plans are named for the four rooms on each floor, making the house large and box-shaped. They are great for large families since they always go up to a second story and sometimes a third.
Their strong structure helps meet the demand for larger families who need space in smaller areas. Additionally, elevators are excellent additions to these homes because they help everyone get to any floor.
Foursquare homes are classic and traditional-looking, but you’ll also find smaller, denser, less aesthetically pleasing foursquare homes in urban areas that house multiple families.
Unique Features for Your Craftsman Home
Although essential elements make a house a Craftsman, there are features you can include to make your Craftsman-style house plans unique to your family.
Whether you’re looking to emphasize the indoor space with designated rooms or bring in nature’s beauty with spacious outdoor elements, Craftsman-style houses offer flexibility in your design.
Interior Features
Most Craftsman-style house plans come with two to four bedrooms, two bathrooms, and typically an included half bath. One-story Craftsman homes are standard, but most people seek out two-story homes with garages and a minimum of 3,000 sq ft.
This larger size gives homeowners more opportunity to create a customized living space and make their home meet their needs. Notable interior features include:
- Numerous double-hung windows
- Grand fireplaces surrounded by stone are featured in the center of the living room
- Open and connected spaces on the first floor with few hallways
- Open-concept kitchens
- Breakfast nooks
- Basement bonus room
- Built-in cabinets and shelving units
- Custom-made features like window seats or cabinets
- Natural materials such as wood and stone
- Bath/kitchen features boast natural wood and straight lines
A Craftsman house plan pulls nature and the environment into the design, so it only makes sense to have natural surfaces in the home. Whether you like exposed wooden beams, granite countertops, or rustic furniture, you’ll find it all works in this house plan.
However, what makes a Craftsman most recognizable are its exterior features and impressive curb appeal.
Exterior Features
How can you tell if a house is a Craftsman?
You know an artisan home when you see one. These homes are plastered across America and bring a unique facade that other house styles lack.
Craftsman-style house plans are known for their vaulted ceilings and charming dormer windows. This design element brings in plenty of natural light and is another example of how you can use nature to improve a home’s aesthetics.
Often with Craftsmans, there’s a generous porch with tapered columns on top of stone piers. You’ll notice lots of woodwork and trim features on the exterior, as these homes are meant to display architectural detail.
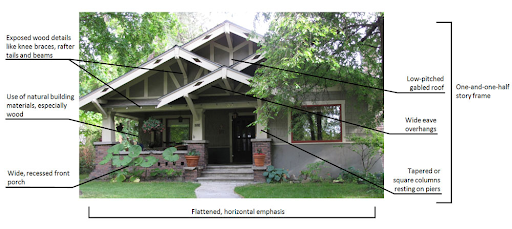
Craftsman houses sometimes have two different types of siding: shingled siding and lap siding. This telltale feature helps to make the exterior look interesting while creating a sense of balance.
Some more notable exterior features include:
- Deep and wide eaves
- Hip roofs
- Steep gables
- Long porches
- A covered porch
- Wood and stone veneer deck
- Visible knee braces (which is the exposed triangle shape that supports a deep roof eave from underneath)
Craftsman plans accentuate the outdoor space and find clever ways to pull nature into the design. Whether you select a stone facade or a wrap-around covered porch, you’ll find that your home perfectly blends into the surrounding environment.
Is a Craftsman Right for You?
It’s no surprise why Craftsman houses are such a classic across the US — they are open, gorgeous, and boast unique craftsmanship.
Craftsmans are perfect for any size family, whether you want to live on the beach, in the mountains, downtown, or in suburban neighborhoods on the outskirts of any of these areas.
With inviting entryways, earthy color palettes, and significant and connected living spaces, it’s hard to see why anybody wouldn’t want a Craftsman!
The fun part is finding a new house that suits your needs perfectly.
No matter what type of layout you’re looking for, Monster House Plans allows you to customize your floor plan search by bedrooms, bathrooms, stories, garage bays, square footage, foundation options, and much more.
Find the Perfect Craftsman House Plan
If you’re looking to build your dream home from the ground up, find a wide variety of modern Craftsman house plans at Monster House Plans. Every package includes participating plans and build costs, so you know exactly what to expect.






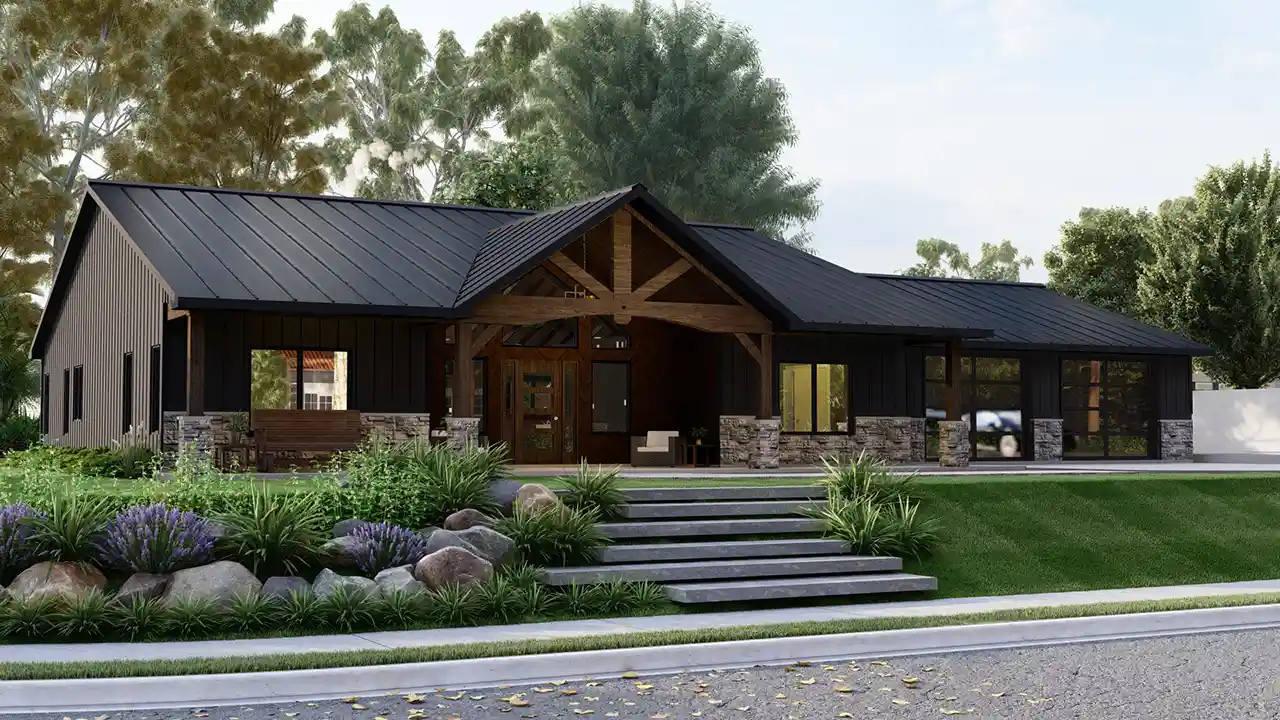




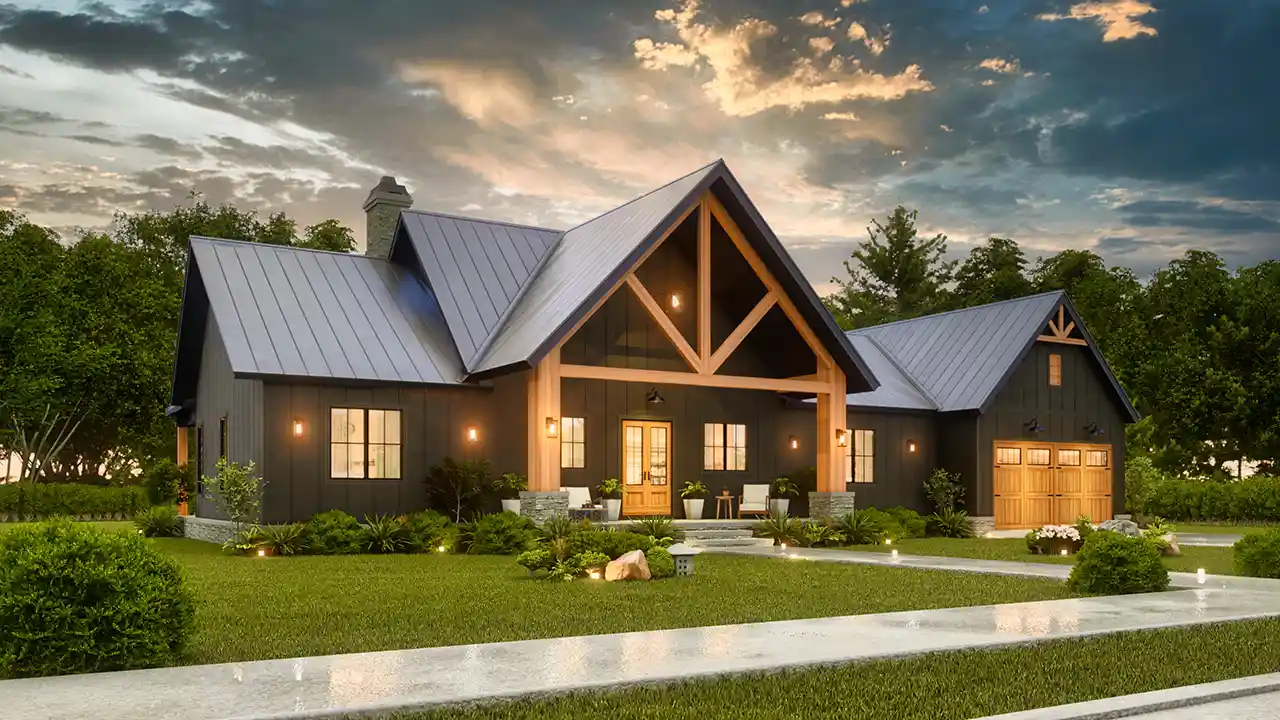




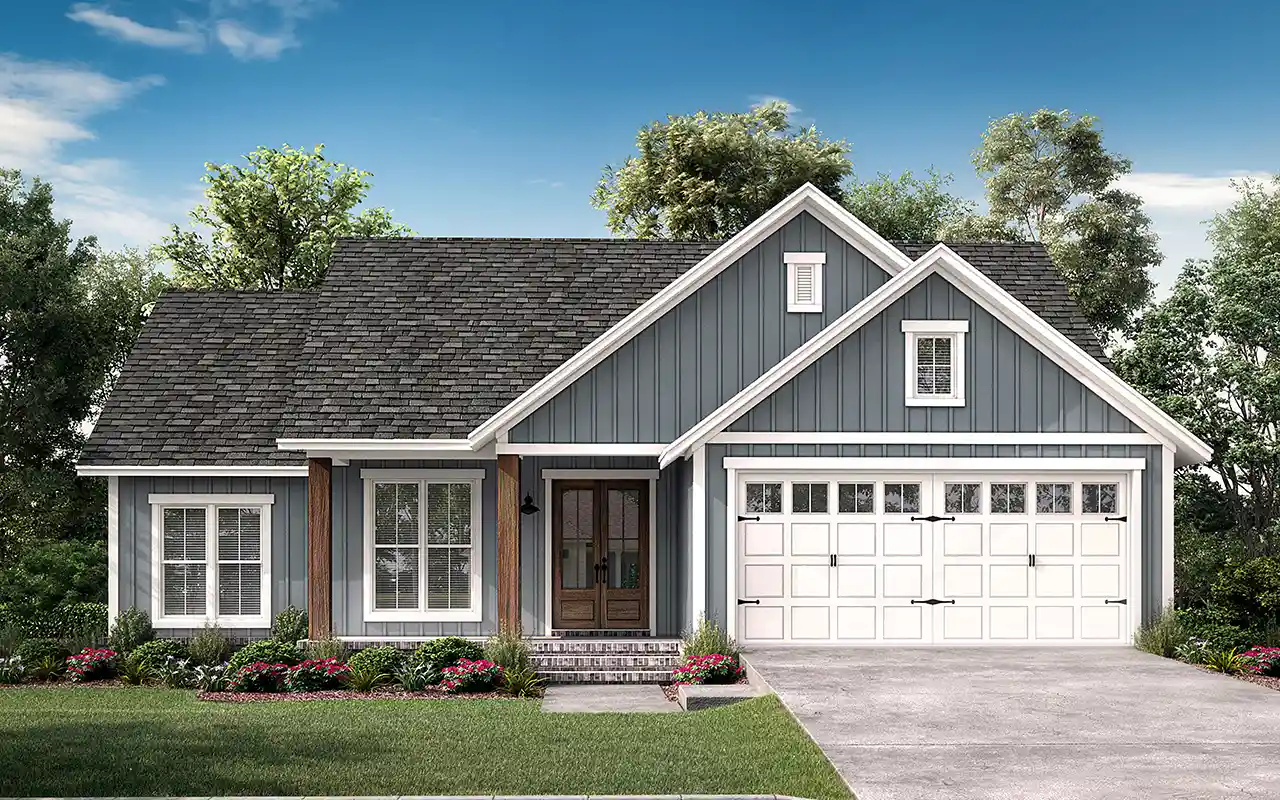



 Plan #61-192
Plan #61-192
 Plan #85-132
Plan #85-132
 Plan #17-1118
Plan #17-1118
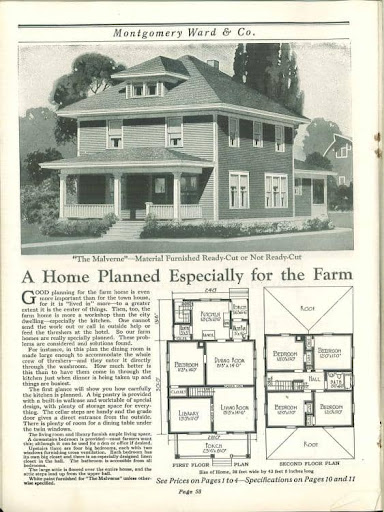 1924 catalog from Wardway Homes
1924 catalog from Wardway Homes
 Interior picture from Plan #50-249
Interior picture from Plan #50-249


