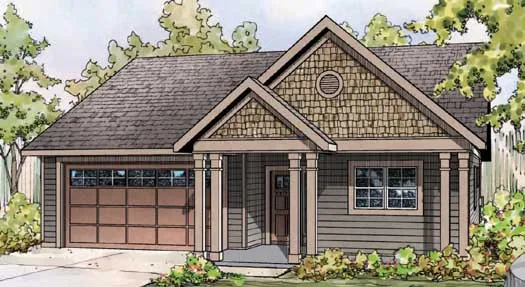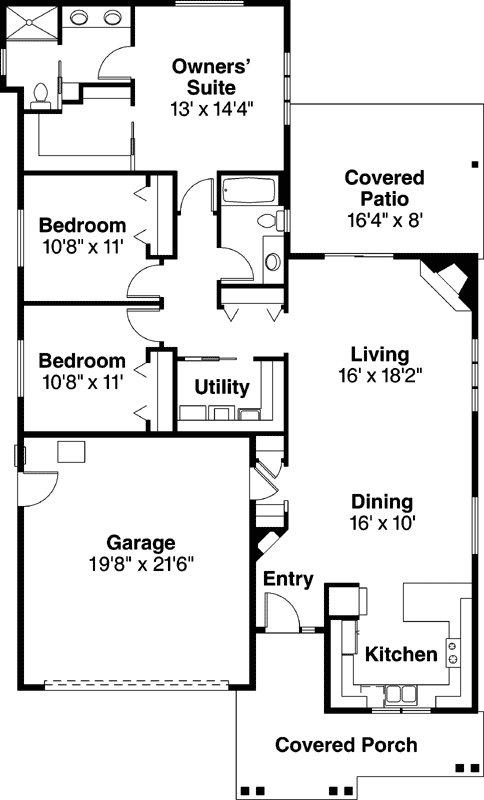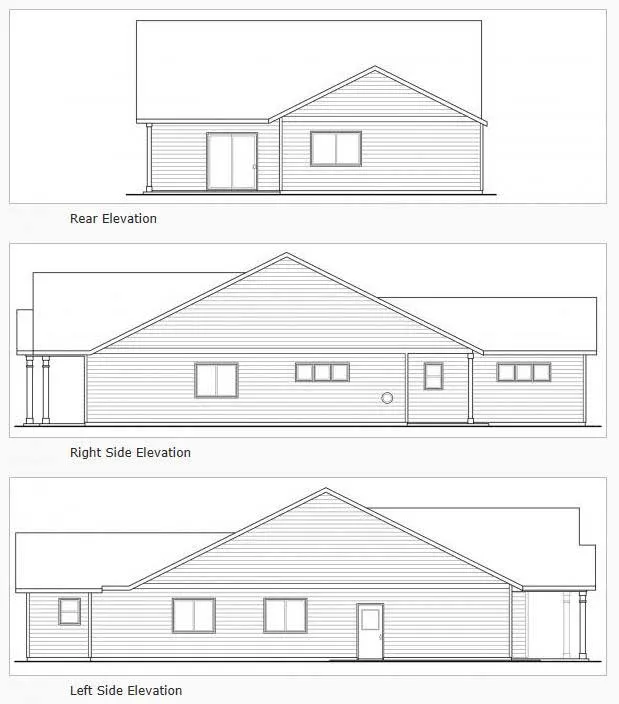-
BLACK FRIDAY SALE !!! 20% OFF MOST PLANS !!!
House Plans > Craftsman Style > Plan 17-884
3 Bedroom , 2 Bath Craftsman House Plan #17-884
All plans are copyrighted by the individual designer.
Photographs may reflect custom changes that were not included in the original design.
3 Bedroom , 2 Bath Craftsman House Plan #17-884
-
![img]() 1603 Sq. Ft.
1603 Sq. Ft.
-
![img]() 3 Bedrooms
3 Bedrooms
-
![img]() 2 Full Baths
2 Full Baths
-
![img]() 1 Story
1 Story
-
![img]() 2 Garages
2 Garages
-
Clicking the Reverse button does not mean you are ordering your plan reversed. It is for visualization purposes only. You may reverse the plan by ordering under “Optional Add-ons”.
Main Floor
![Main Floor Plan: 17-884]()
-
Rear Elevation
Clicking the Reverse button does not mean you are ordering your plan reversed. It is for visualization purposes only. You may reverse the plan by ordering under “Optional Add-ons”.
![Rear Elevation Plan: 17-884]()
See more Specs about plan
FULL SPECS AND FEATURESHouse Plan Highlights
Slender sets of twin posts bound the front porch of this design a compact contemporary cottage with a sleek footprint. Shingle siding adds to the visual appeal of both triangular gables while multipaned windows sparkle across the front faade.Spacious linked gathering areas fill the right wing. Sleeping areas dominate the left side tucked behind the two-car garage.Entering you step into a short foyer. Its angled display shelves are ideal for sharing family photos or small objects of beauty. The foyer leads on into the dining area which is totally open to the living room behind and the kitchen up front. A door to the garage next to the coat closet at the end of the foyer makes for ease of unloading groceries and other household items.A mess-free gas fireplace nestles into one rear corner of the living room. Its next to wide sliding glass doors that let in plenty of daylight while providing easy breezy access to a covered patio at the rear. This sheltered space is ideal for outdoor dining and could be screened.Counters wrap around four sides of the G-shaped kitchen at the opposite end of the gathering space where a flush eating bar fronts the dining area. Cabinets line the walls above and below most of the counters. Kitchen workers standing at the sink can keep an eye on activities in the front yard porch and patio outside plus the dining and living areas inside. Three bedrooms two bathrooms and a good-sized utility room cluster together on the left along with a roomy storage closet. Amenities in the owners suite include a walk-in closet and a private bathroom with a dual vanity and separately enclosed shower and toilet.This floor plan is found in our Craftsman house plans section
Full Specs and Features
| Total Living Area |
Main floor: 1603 Total Finished Sq. Ft.: 1603 |
|
|---|---|---|
| Beds/Baths |
Bedrooms: 3 Full Baths: 2 |
|
| Garage |
Garage: 446 Garage Stalls: 2 |
|
| Levels |
1 story |
|
| Dimension |
Width: 41' 6" Depth: 69' 0" |
Height: 21' 6" |
| Roof slope |
6:12 (primary) |
|
| Walls (exterior) |
2"x6" |
|
| Ceiling heights |
9' (Main) |
Foundation Options
- Basement $460
- Crawlspace Standard With Plan
- Slab $350
House Plan Features
-
Lot Characteristics
Suited for a narrow lot -
Kitchen
Eating bar -
Exterior Features
Covered front porch Covered rear porch -
Unique Features
Affordable House Plans
Additional Services
House Plan Features
-
Lot Characteristics
Suited for a narrow lot -
Kitchen
Eating bar -
Exterior Features
Covered front porch Covered rear porch -
Unique Features
Affordable House Plans





















