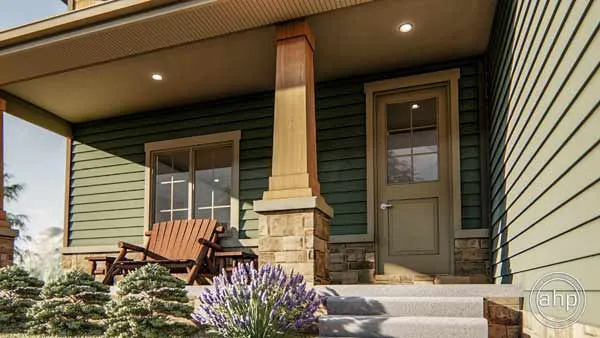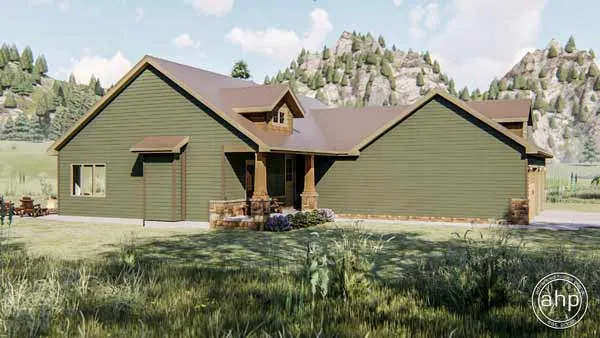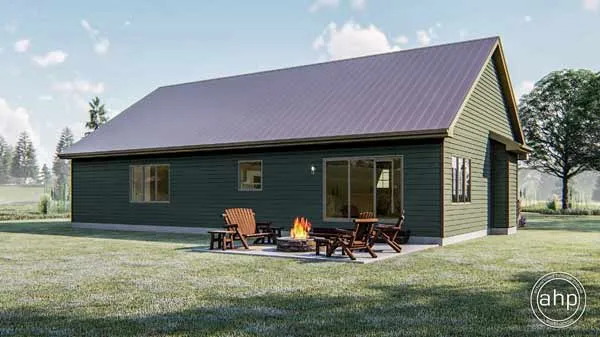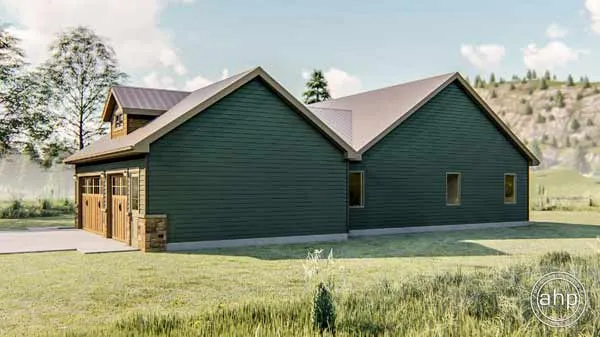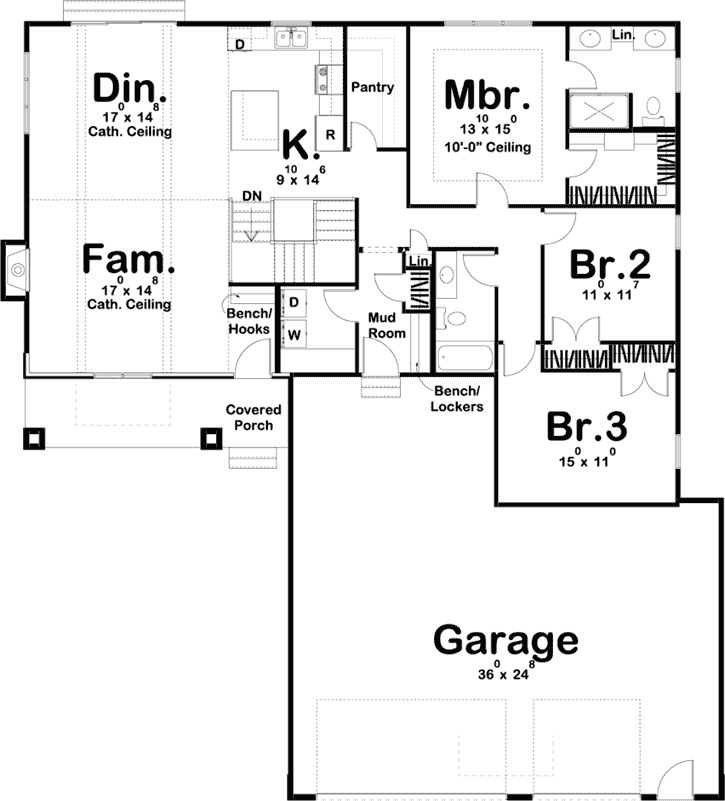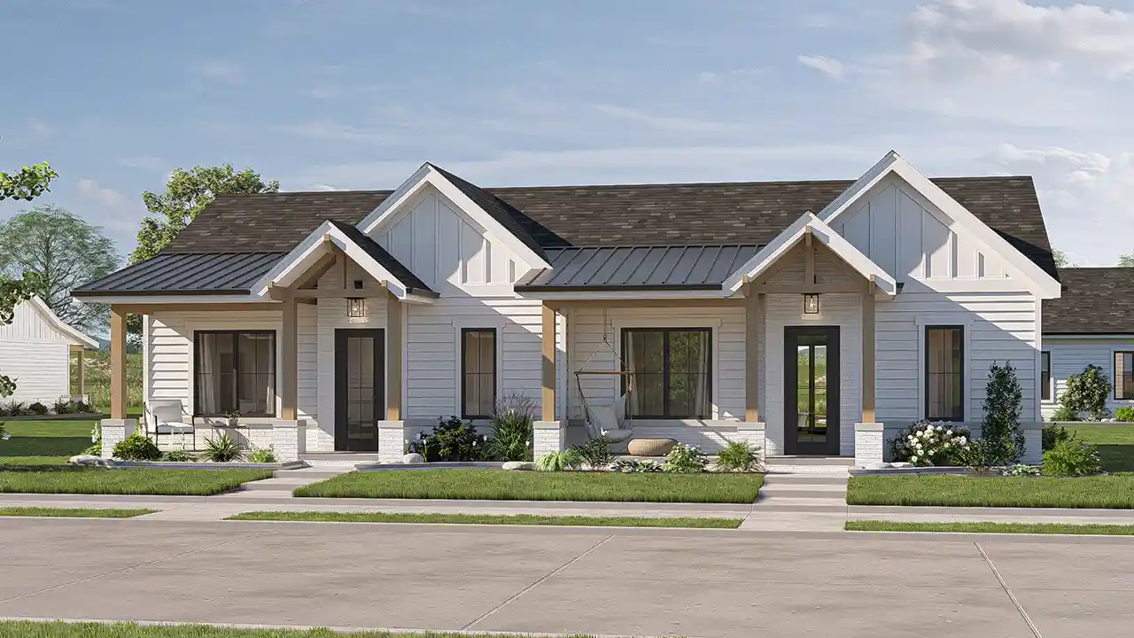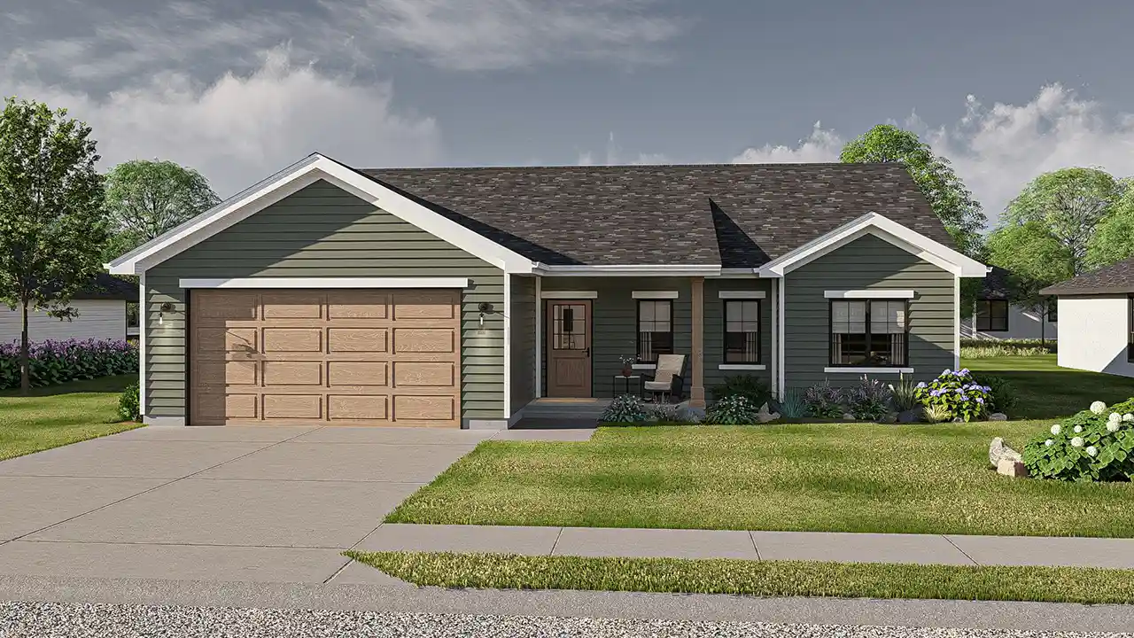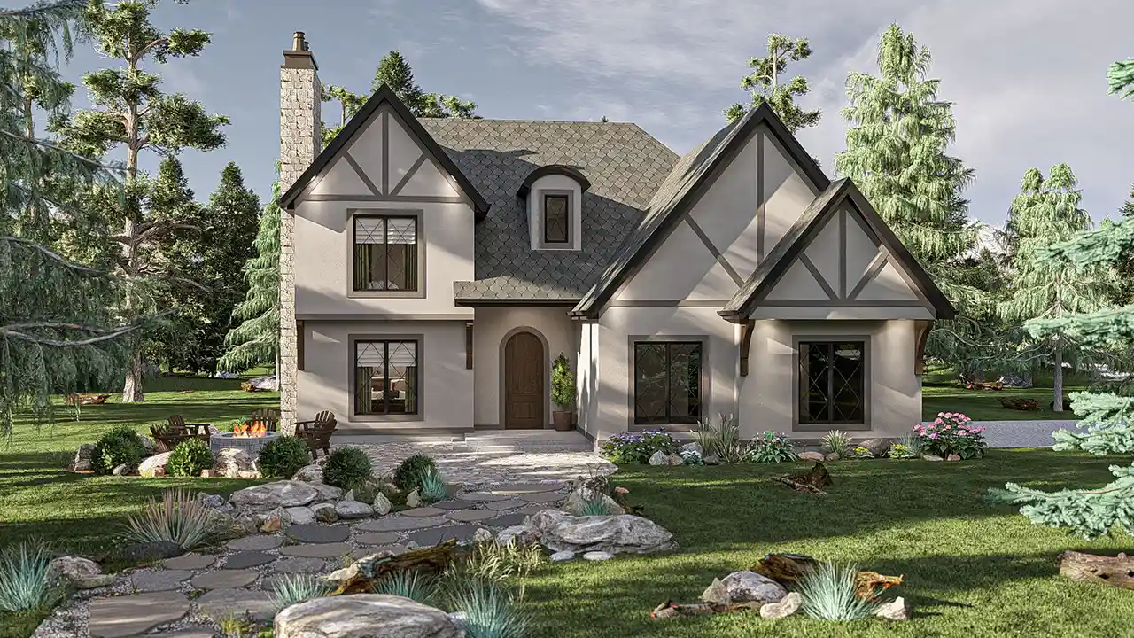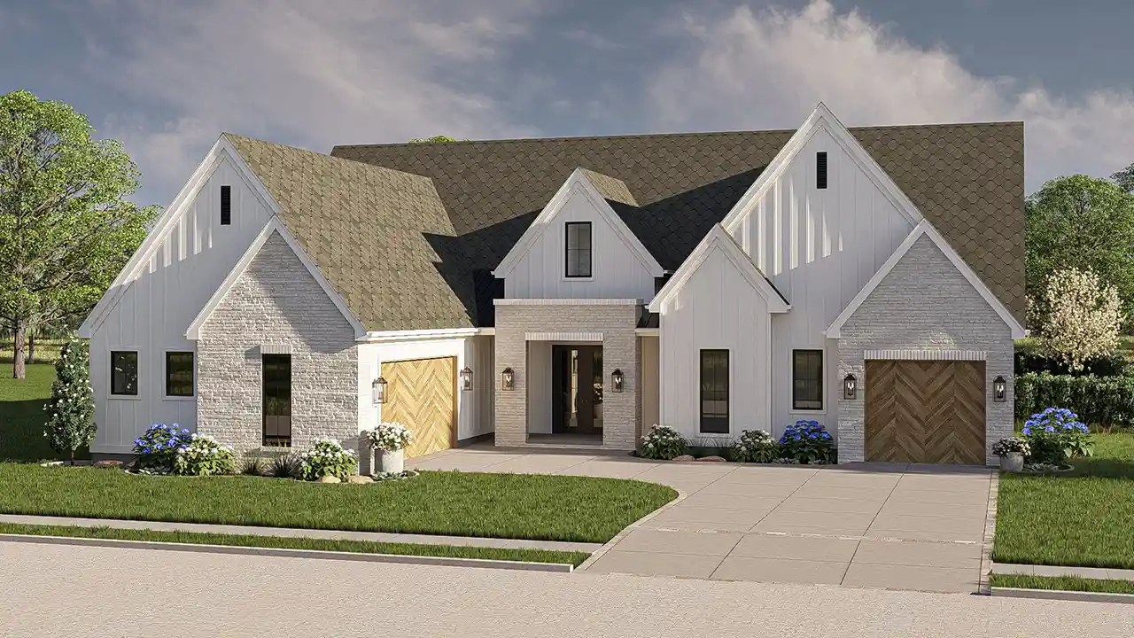-
He Is Risen!!!
House Plans > Craftsman Style > Plan 52-403
3 Bedroom , 2 Bath Craftsman House Plan #52-403
All plans are copyrighted by the individual designer.
Photographs may reflect custom changes that were not included in the original design.
3 Bedroom , 2 Bath Craftsman House Plan #52-403
-
![img]() 1820 Sq. Ft.
1820 Sq. Ft.
-
![img]() 3 Bedrooms
3 Bedrooms
-
![img]() 2 Full Baths
2 Full Baths
-
![img]() 1 Story
1 Story
-
![img]() 3 Garages
3 Garages
-
Clicking the Reverse button does not mean you are ordering your plan reversed. It is for visualization purposes only. You may reverse the plan by ordering under “Optional Add-ons”.
Main Floor
![Main Floor Plan: 52-403]()
See more Specs about plan
FULL SPECS AND FEATURESHouse Plan Highlights
Full Specs and Features
| Total Living Area |
Main floor: 1820 Total Finished Sq. Ft.: 1820 |
|---|---|
| Beds/Baths |
Bedrooms: 3 Full Baths: 2 |
| Garage |
Garage: 1098 Garage Stalls: 3 |
| Levels |
1 story |
| Dimension |
Width: 61' 0" Depth: 66' 0" |
| Roof slope |
8:12 (primary) 6:12 (secondary) |
| Walls (exterior) |
2"x4" |
| Ceiling heights |
9' (Main) |
Foundation Options
- Basement Standard With Plan
- Daylight basement $295
- Walk-out basement $295
- Crawlspace $295
- Slab $295
House Plan Features
-
Kitchen
Island Walk-in pantry Eating bar -
Interior Features
Family room Open concept floor plan Mud room No formal living/dining -
Exterior Features
Covered front porch -
Unique Features
Photos Available -
Garage
Workshop Oversized garage (3+)
Additional Services
House Plan Features
-
Kitchen
Island Walk-in pantry Eating bar -
Interior Features
Family room Open concept floor plan Mud room No formal living/dining -
Exterior Features
Covered front porch -
Unique Features
Photos Available -
Garage
Workshop Oversized garage (3+)

