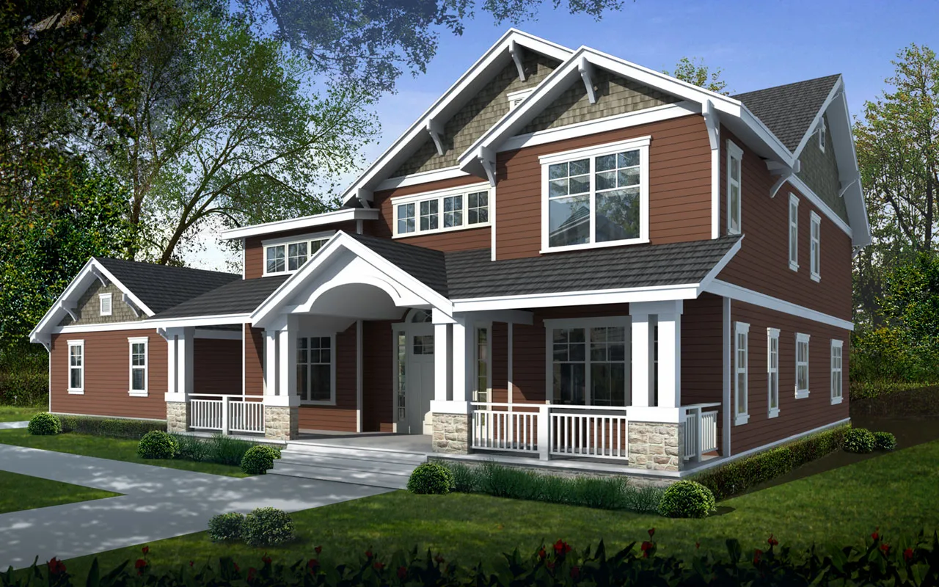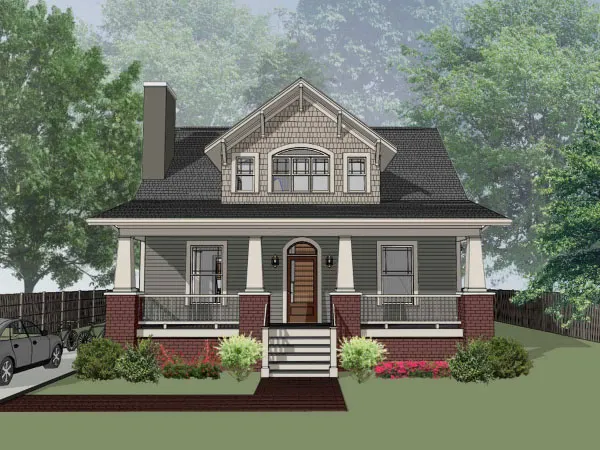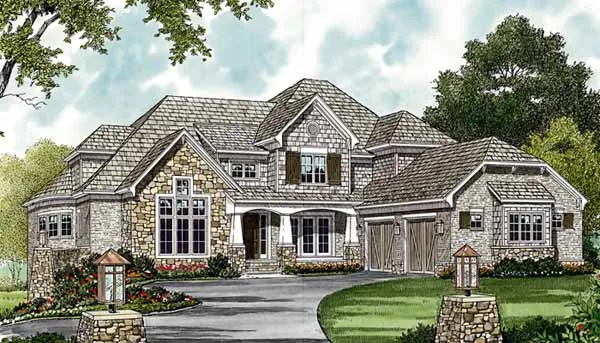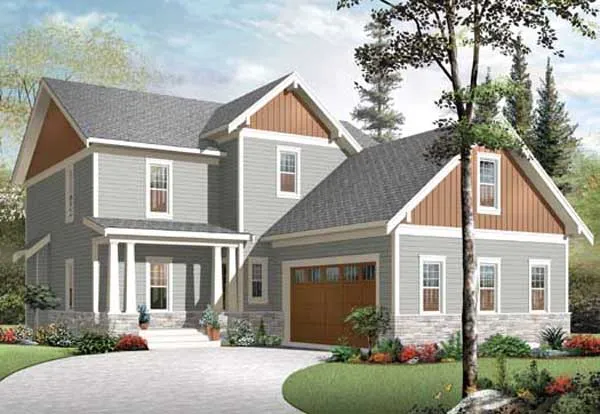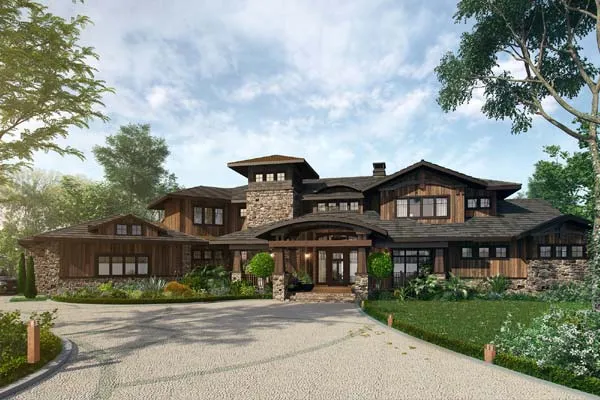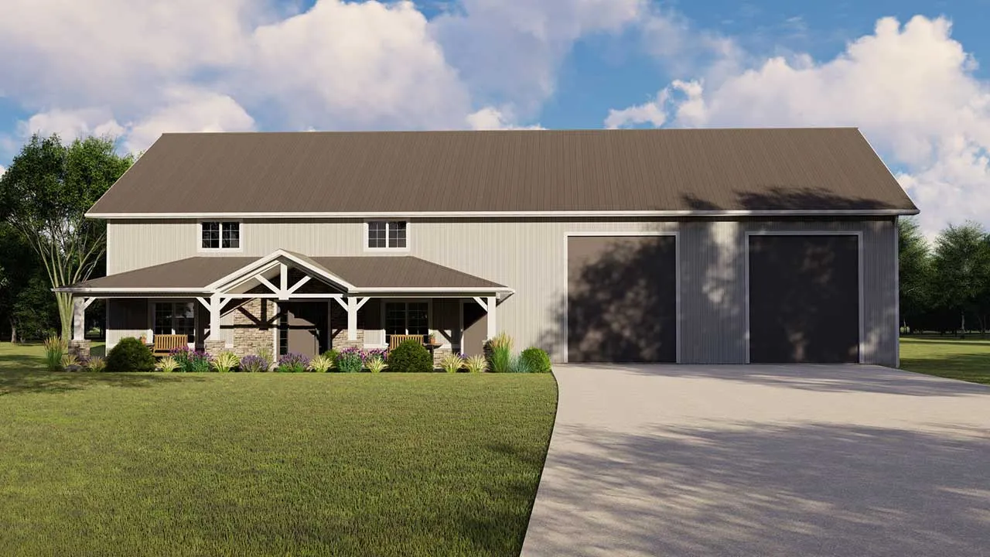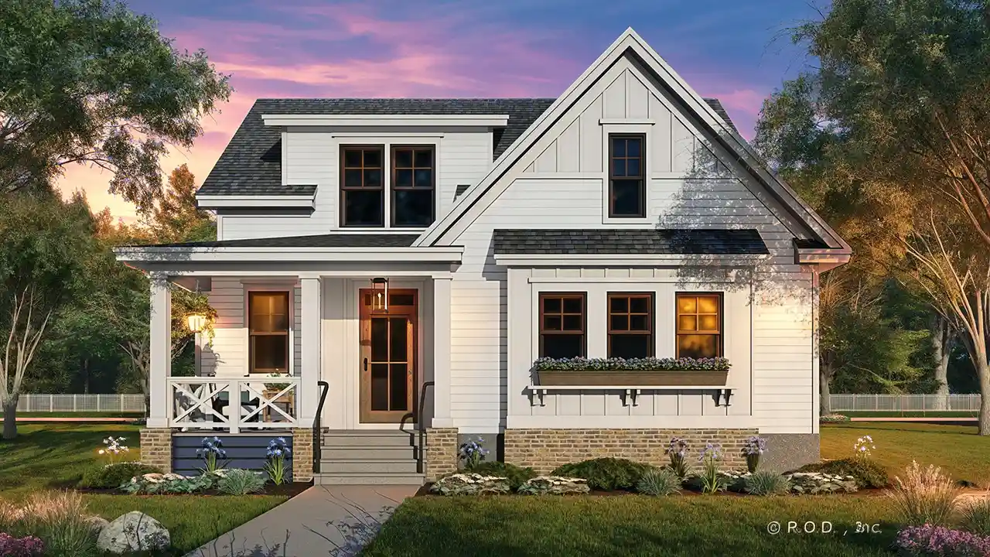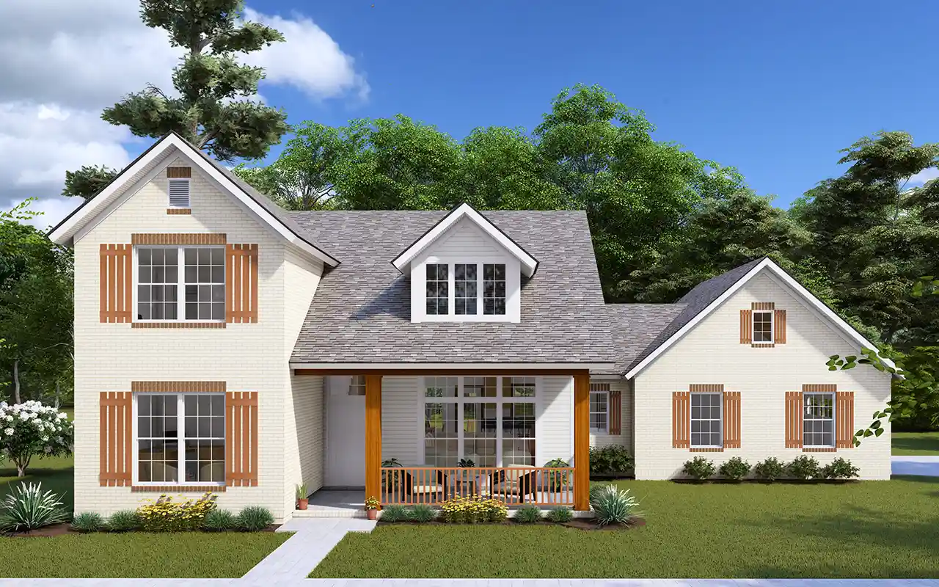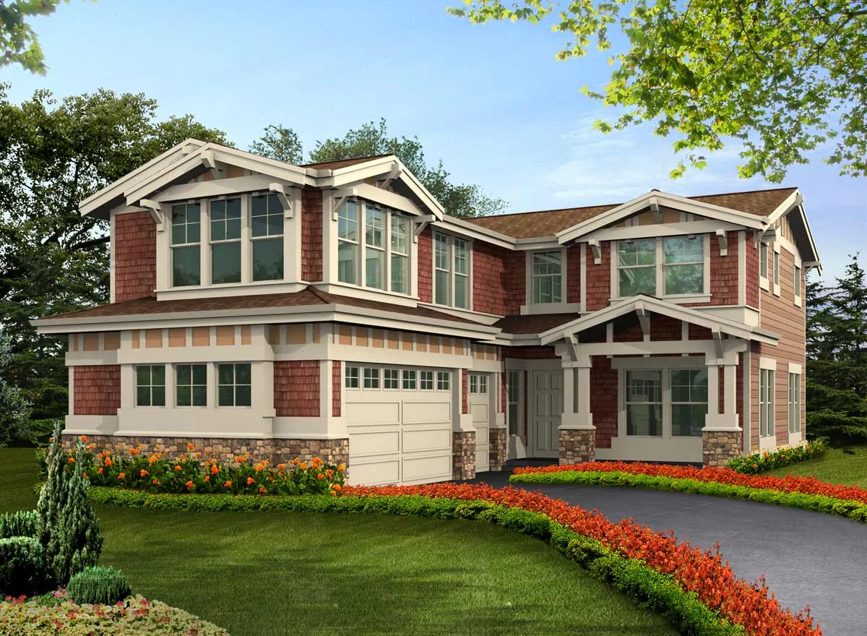2 Story Craftsman House Plans
Elevate your living experience with 2-story Craftsman house plans that blend elegance and functionality. These designs pay homage to the timeless Craftsman style while adding an extra layer of space and versatility.
With their distinctive details and thoughtful craftsmanship, 2-story Craftsman house plans capture the essence of a bygone era while accommodating the needs of modern living. The two stories offer an opportunity to create distinct zones within your home, separating private and public spaces in a seamless flow.
Step inside, and you'll be greeted by the warmth of natural materials, intricate woodwork, and an open layout that encourages togetherness. The main floor becomes a canvas for gatherings, where the kitchen, dining area, and living room intertwine, creating a space that's as inviting as it is functional.
Venture upstairs, and you'll find that the second floor of 2-story Craftsman house plans opens doors to personal sanctuaries. Bedrooms become havens of rest, offering privacy and comfort, while bonus rooms and studies add extra versatility to the design, allowing you to tailor your home to your needs.
The exterior of 2-story Craftsman house plans is a work of art in itself, with gabled roofs, exposed rafters, and inviting porches that beckon you to enjoy outdoor living. Each detail is a nod to the Craftsman ethos of quality and aesthetics, creating a curb appeal that's both timeless and captivating.
2-story Craftsman house plans are more than just structures; they're reflections of a lifestyle that values both tradition and innovation. These designs offer an opportunity to embrace the charm of the past while creating a modern haven that caters to your family's needs. So, whether you're seeking a classic family home or a stylish retreat, these plans invite you to experience the best of both worlds.
- 2 Stories
- 5 Beds
- 3 Bath
- 3 Garages
- 3505 Sq.ft
- 2 Stories
- 4 Beds
- 2 - 1/2 Bath
- 2 Garages
- 2370 Sq.ft
- 2 Stories
- 4 Beds
- 3 Bath
- 3 Garages
- 3345 Sq.ft
- 2 Stories
- 6 Beds
- 5 - 1/2 Bath
- 3 Garages
- 7502 Sq.ft
- 2 Stories
- 5 Beds
- 2 - 1/2 Bath
- 1550 Sq.ft
- 2 Stories
- 3 Beds
- 2 - 1/2 Bath
- 2 Garages
- 2422 Sq.ft
- 2 Stories
- 2 Beds
- 1 - 1/2 Bath
- 1 Garages
- 900 Sq.ft
- 2 Stories
- 4 Beds
- 2 - 1/2 Bath
- 2 Garages
- 2663 Sq.ft
- 2 Stories
- 4 Beds
- 4 - 1/2 Bath
- 4 Garages
- 4520 Sq.ft
- 2 Stories
- 5 Beds
- 5 - 1/2 Bath
- 3098 Sq.ft
- 2 Stories
- 3 Beds
- 2 - 1/2 Bath
- 2 Garages
- 3172 Sq.ft
- 2 Stories
- 3 Beds
- 2 Bath
- 1525 Sq.ft
- 2 Stories
- 4 Beds
- 4 - 1/2 Bath
- 2 Garages
- 3757 Sq.ft
- 2 Stories
- 3 Beds
- 3 Bath
- 2 Garages
- 2211 Sq.ft
- 2 Stories
- 6 Beds
- 3 - 1/2 Bath
- 3 Garages
- 4634 Sq.ft
- 2 Stories
- 3 Beds
- 3 - 1/2 Bath
- 2230 Sq.ft
- 2 Stories
- 3 Beds
- 2 - 1/2 Bath
- 2 Garages
- 1795 Sq.ft
- 2 Stories
- 5 Beds
- 4 Bath
- 3 Garages
- 3416 Sq.ft
