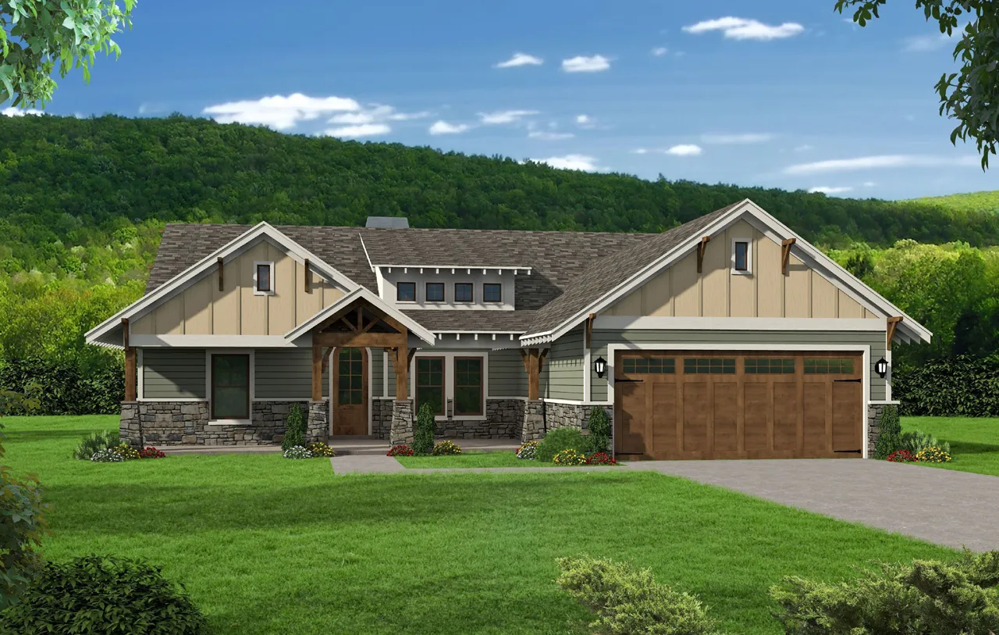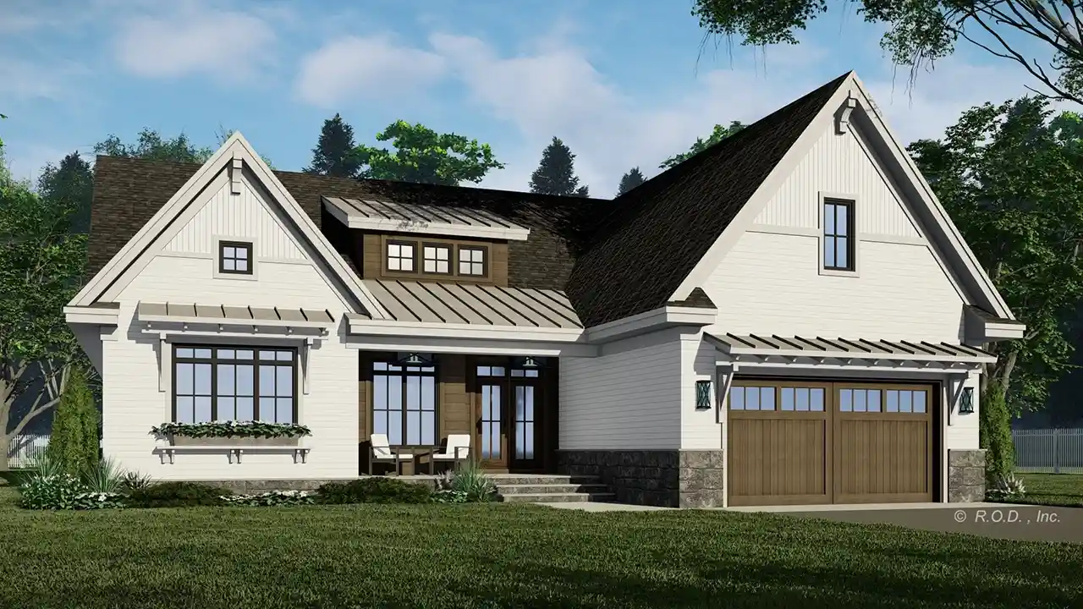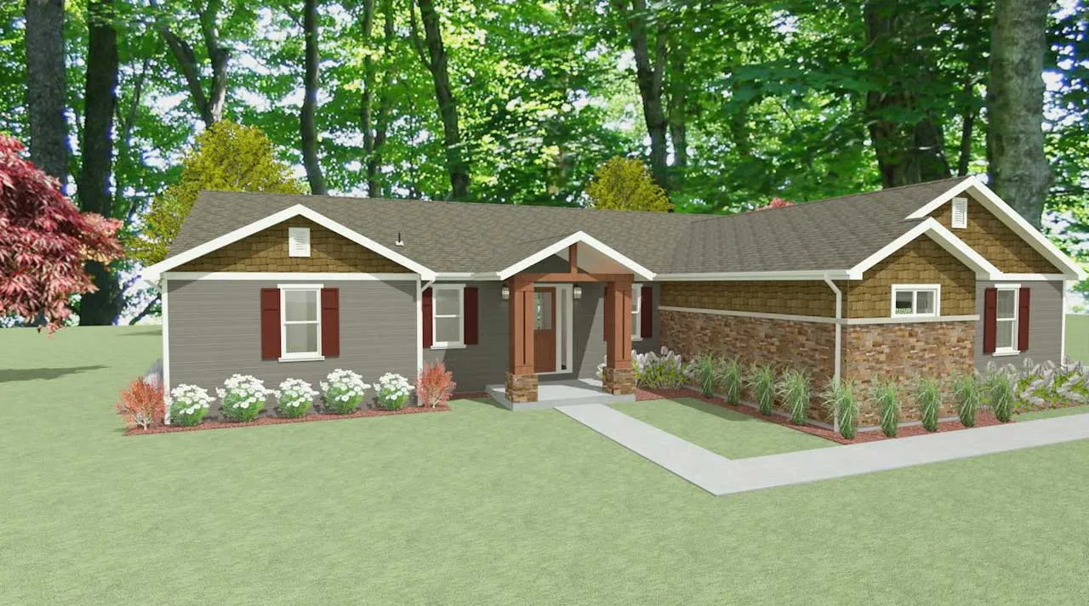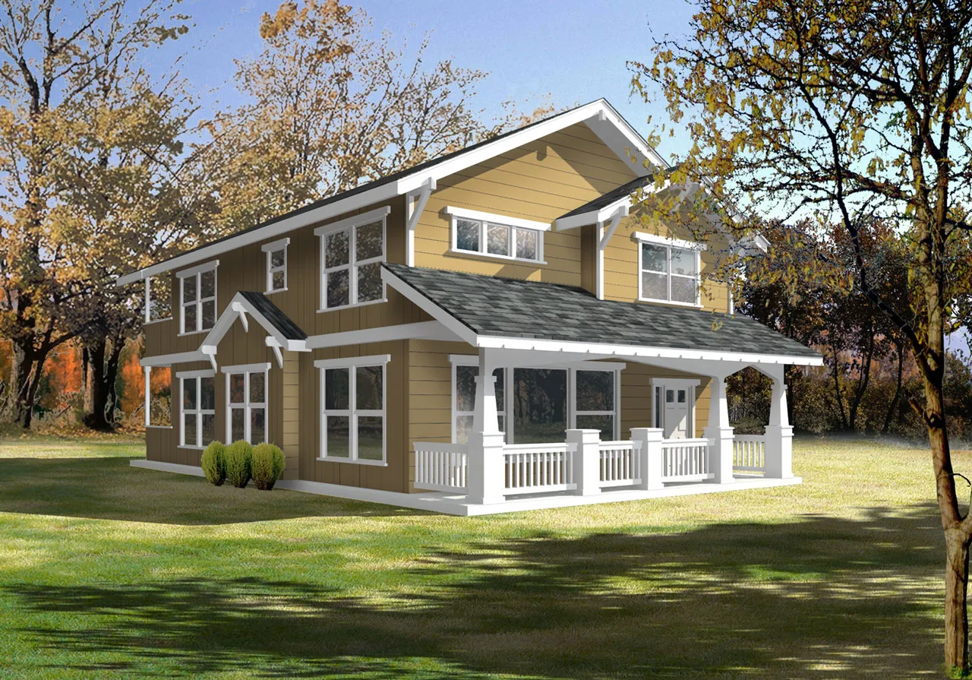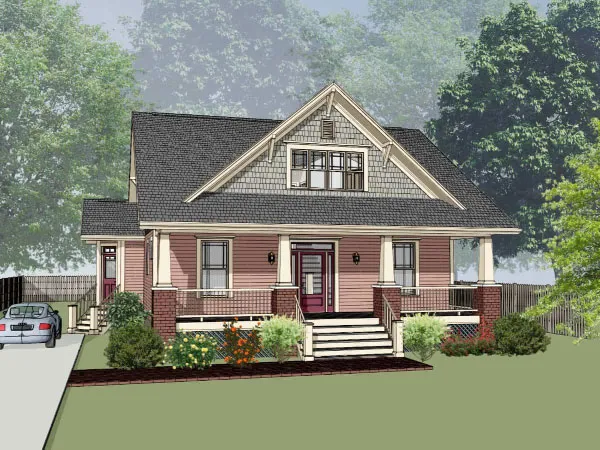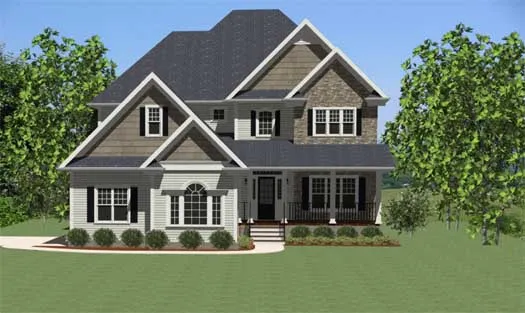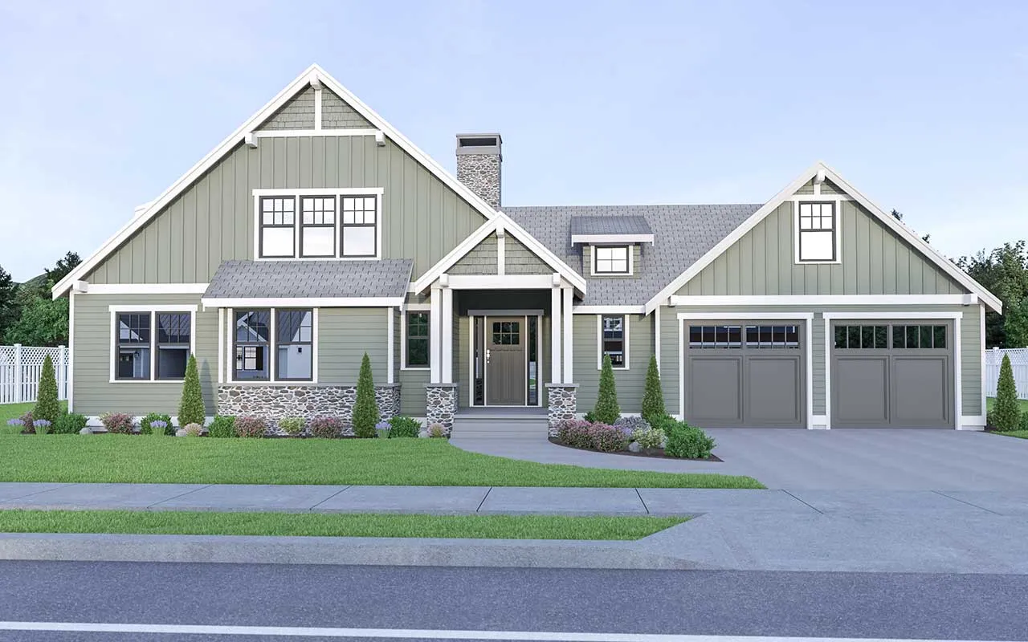Craftsman 2000 Square Feet
Step into the realm of enduring beauty and timeless craftsmanship with the 2,000 square foot Craftsman house plan. A celebration of artistry and practicality, this architectural masterpiece captures the essence of a bygone era while embracing the needs of modern living.
Craftsman house plans, steeped in history and characterized by their distinctive details, are a testament to the dedication of skilled artisans. The 2,000 square foot Craftsman home resonates with handcrafted elements that evoke a sense of authenticity and depth. From the exposed rafters to the intricate woodwork, each detail is a nod to the dedication that once defined the craft.
This design is not just a house; it's an embodiment of lifestyle. The 2,000 square foot Craftsman house plan provides ample space for families to flourish and individuals to revel in the expansiveness. Here, function and form unite, seamlessly merging the open-concept spaces with cozy corners that invite relaxation.
As sunlight streams through the artful windows, casting warm hues on hardwood floors, the Craftsman home exudes an ambiance of comfort. There's a story embedded in every nook, every beam, and every curve, a story that intertwines with your own as you embark on this journey of creating memories.
With a floor plan that adapts to your needs, the 2,000 square foot Craftsman house plan accommodates your aspirations for a meaningful life. From family gatherings that spill onto the wide porch to quiet evenings by the fireplace, this design transcends mere shelter, offering a sanctuary where traditions are honored and dreams are realized.
In a world where trends come and go, the Craftsman style remains steadfast, a testament to its inherent value and charm. The 2,000 square foot Craftsman house plan is an ode to authenticity, where the past merges harmoniously with the present, resulting in a home that's not just a dwelling, but a legacy.
- 1 Stories
- 4 Beds
- 2 Bath
- 3 Garages
- 2044 Sq.ft
- 1 Stories
- 3 Beds
- 2 Bath
- 3 Garages
- 2000 Sq.ft
- 2 Stories
- 5 Beds
- 3 Bath
- 2010 Sq.ft
- 1 Stories
- 3 Beds
- 2 Bath
- 2 Garages
- 2099 Sq.ft
- 1 Stories
- 3 Beds
- 2 - 1/2 Bath
- 2 Garages
- 2095 Sq.ft
- 1 Stories
- 3 Beds
- 2 - 1/2 Bath
- 2 Garages
- 2013 Sq.ft
- 2 Stories
- 3 Beds
- 2 - 1/2 Bath
- 2 Garages
- 2066 Sq.ft
- 1 Stories
- 4 Beds
- 2 - 1/2 Bath
- 3 Garages
- 2000 Sq.ft
- 1 Stories
- 3 Beds
- 2 - 1/2 Bath
- 2 Garages
- 2039 Sq.ft
- 1 Stories
- 3 Beds
- 2 - 1/2 Bath
- 3 Garages
- 2072 Sq.ft
- 2 Stories
- 3 Beds
- 2 - 1/2 Bath
- 2 Garages
- 2058 Sq.ft
- 2 Stories
- 3 Beds
- 2 - 1/2 Bath
- 2044 Sq.ft
- 2 Stories
- 4 Beds
- 3 Bath
- 2 Garages
- 2066 Sq.ft
- 2 Stories
- 3 Beds
- 2 - 1/2 Bath
- 2045 Sq.ft
- 1 Stories
- 3 Beds
- 2 Bath
- 3 Garages
- 2013 Sq.ft
- 2 Stories
- 3 Beds
- 2 - 1/2 Bath
- 2 Garages
- 2078 Sq.ft
- 2 Stories
- 3 Beds
- 2 - 1/2 Bath
- 2 Garages
- 2057 Sq.ft
- 2 Stories
- 3 Beds
- 2 - 1/2 Bath
- 2 Garages
- 2074 Sq.ft




