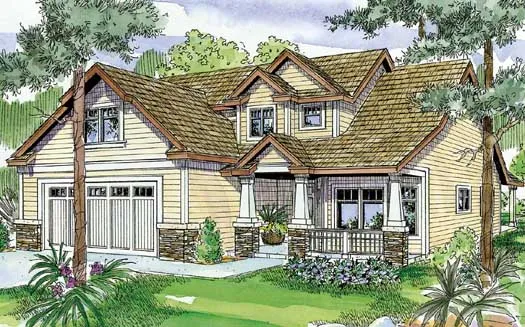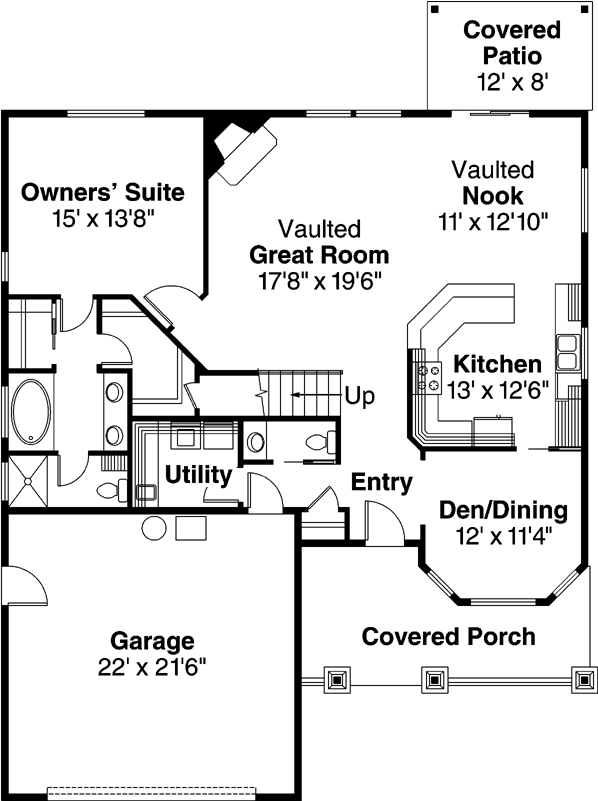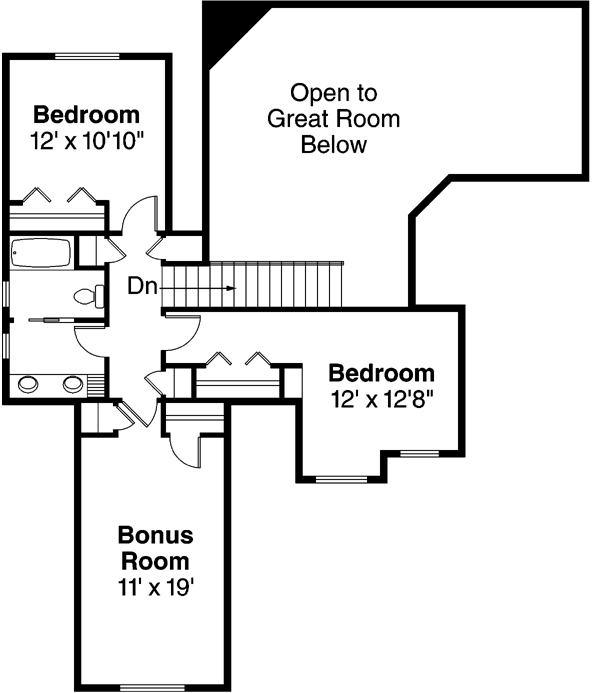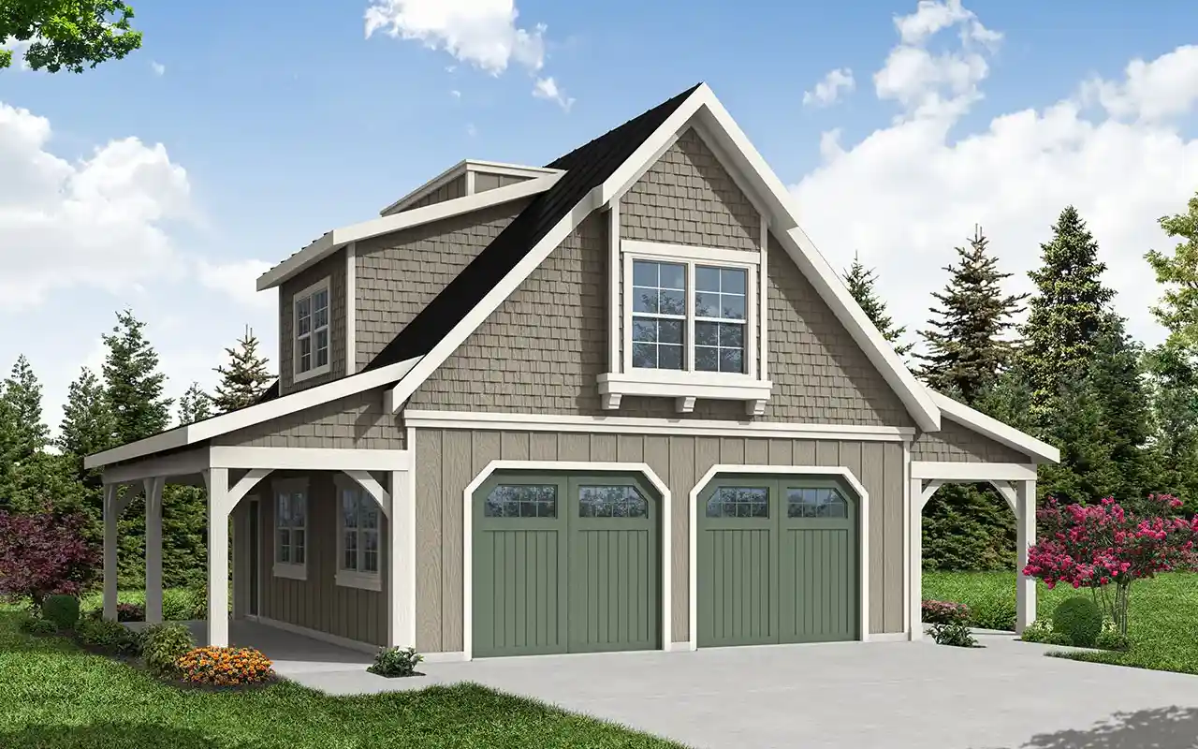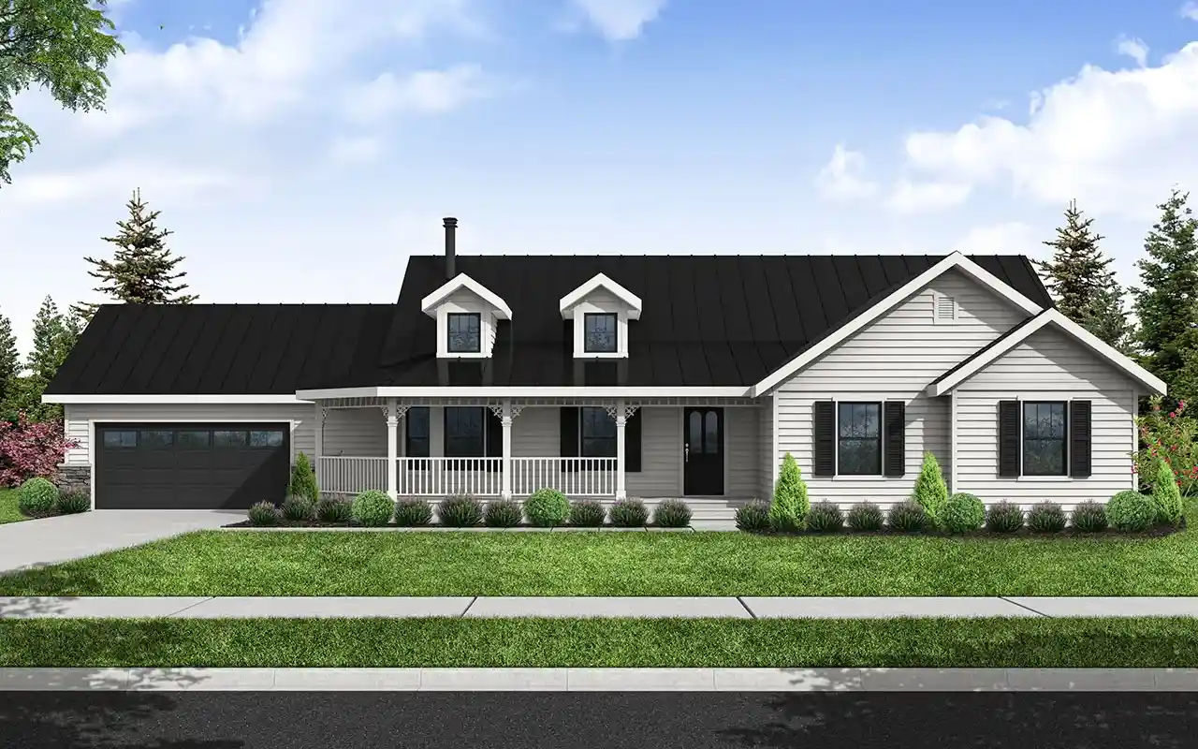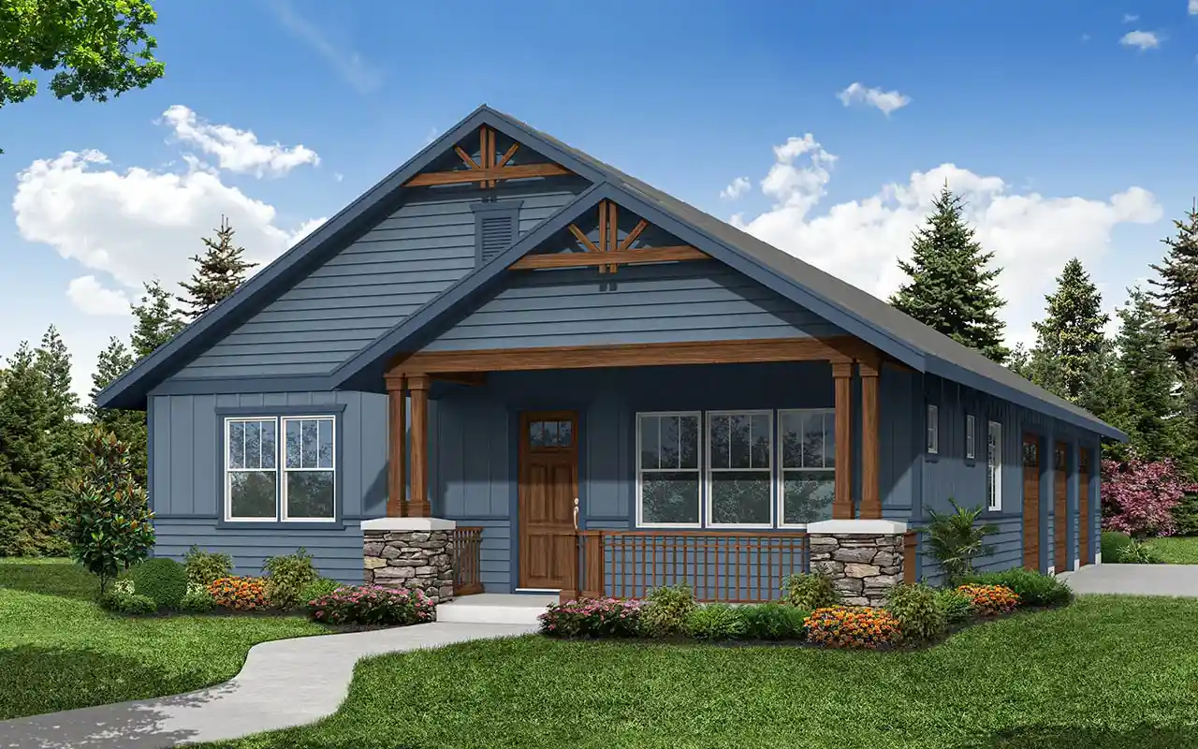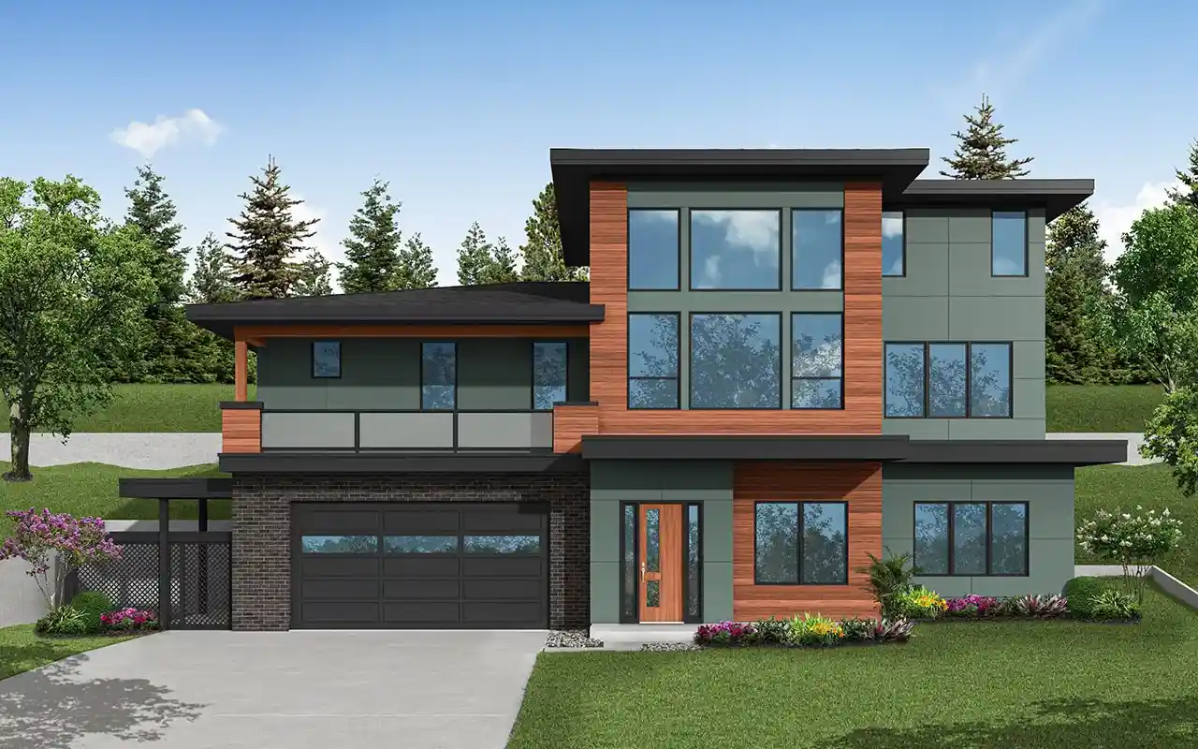House Plans > Craftsman Style > Plan 17-774
3 Bedroom , 2 Bath Craftsman House Plan #17-774
All plans are copyrighted by the individual designer.
Photographs may reflect custom changes that were not included in the original design.
3 Bedroom , 2 Bath Craftsman House Plan #17-774
-
![img]() 2091 Sq. Ft.
2091 Sq. Ft.
-
![img]() 3 Bedrooms
3 Bedrooms
-
![img]() 2-1/2 Baths
2-1/2 Baths
-
![img]() 2 Stories
2 Stories
-
![img]() 2 Garages
2 Garages
-
Clicking the Reverse button does not mean you are ordering your plan reversed. It is for visualization purposes only. You may reverse the plan by ordering under “Optional Add-ons”.
Main Floor
![Main Floor Plan: 17-774]()
-
Upper/Second Floor
Clicking the Reverse button does not mean you are ordering your plan reversed. It is for visualization purposes only. You may reverse the plan by ordering under “Optional Add-ons”.
![Upper/Second Floor Plan: 17-774]()
See more Specs about plan
FULL SPECS AND FEATURESHouse Plan Highlights
Full Specs and Features
| Total Living Area |
Main floor: 1501 Upper floor: 590 |
Bonus: 266 Total Finished Sq. Ft.: 2091 |
|---|---|---|
| Beds/Baths |
Bedrooms: 3 Full Baths: 2 |
Half Baths: 1 |
| Garage |
Garage: 504 Garage Stalls: 2 |
|
| Levels |
2 stories |
|
| Dimension |
Width: 45' 0" Depth: 61' 0" |
Height: 25' 0" |
| Roof slope |
10:12 (primary) |
|
| Walls (exterior) |
2"x6" |
|
| Ceiling heights |
9' (Main) |
Foundation Options
- Basement $540
- Crawlspace Standard With Plan
- Slab $415
Frequently Asked Questions About This Plan
-
We would like a side load garage, and this particular plan flipped. Can you do that and email me what it looks like? Thanks
The website allows you to click a "reverse image" button to see the plan reversed. Changing the garage doors to side entry is a very simple change that your builder should be able to make for you.
-
We are ready to order this plan. There are a few changes we need done. 1. Change the garage to a side load. We need to see how the elevation will look. 2. Covered pack patio. Need it to go over just to the window at owners suite. So we can put a door coming out of the owners suite onto the covered patio. As soon as these changes are done we will buy. My phone# 936-402-3551 thanks
Your builder should be able to change the location of the garage door and add two windows in the front wall to balance the front elevation. The covered patio can easily be extended by creating a shed roof that will "lay" on top of the main roof.
House Plan Features
-
Lot Characteristics
Suited for a narrow lot -
Bedrooms & Baths
Main floor Master -
Kitchen
Eating bar Nook / breakfast -
Interior Features
Bonus room Great room Main Floor laundry Open concept floor plan Formal dining room No formal living/dining Den / office / computer Unfinished/future space -
Exterior Features
Covered front porch Covered rear porch -
Unique Features
Vaulted/Volume/Dramatic ceilings
Additional Services
House Plan Features
-
Lot Characteristics
Suited for a narrow lot -
Bedrooms & Baths
Main floor Master -
Kitchen
Eating bar Nook / breakfast -
Interior Features
Bonus room Great room Main Floor laundry Open concept floor plan Formal dining room No formal living/dining Den / office / computer Unfinished/future space -
Exterior Features
Covered front porch Covered rear porch -
Unique Features
Vaulted/Volume/Dramatic ceilings
