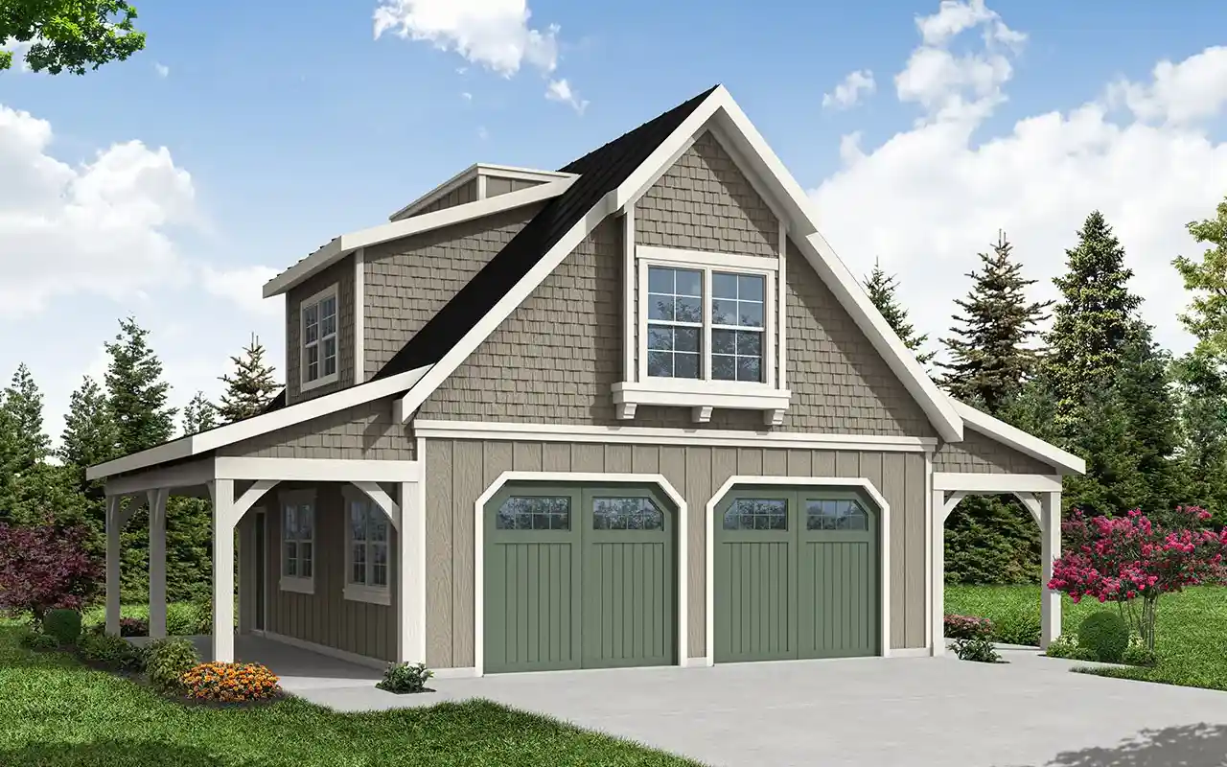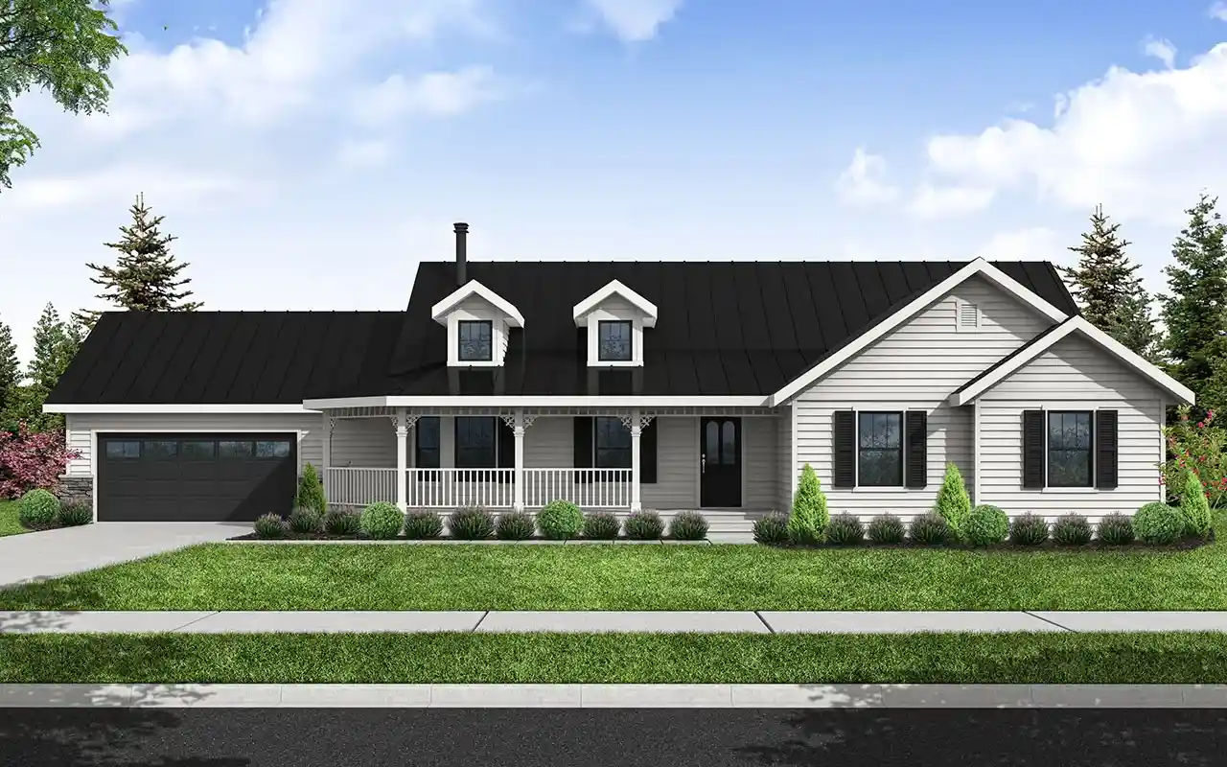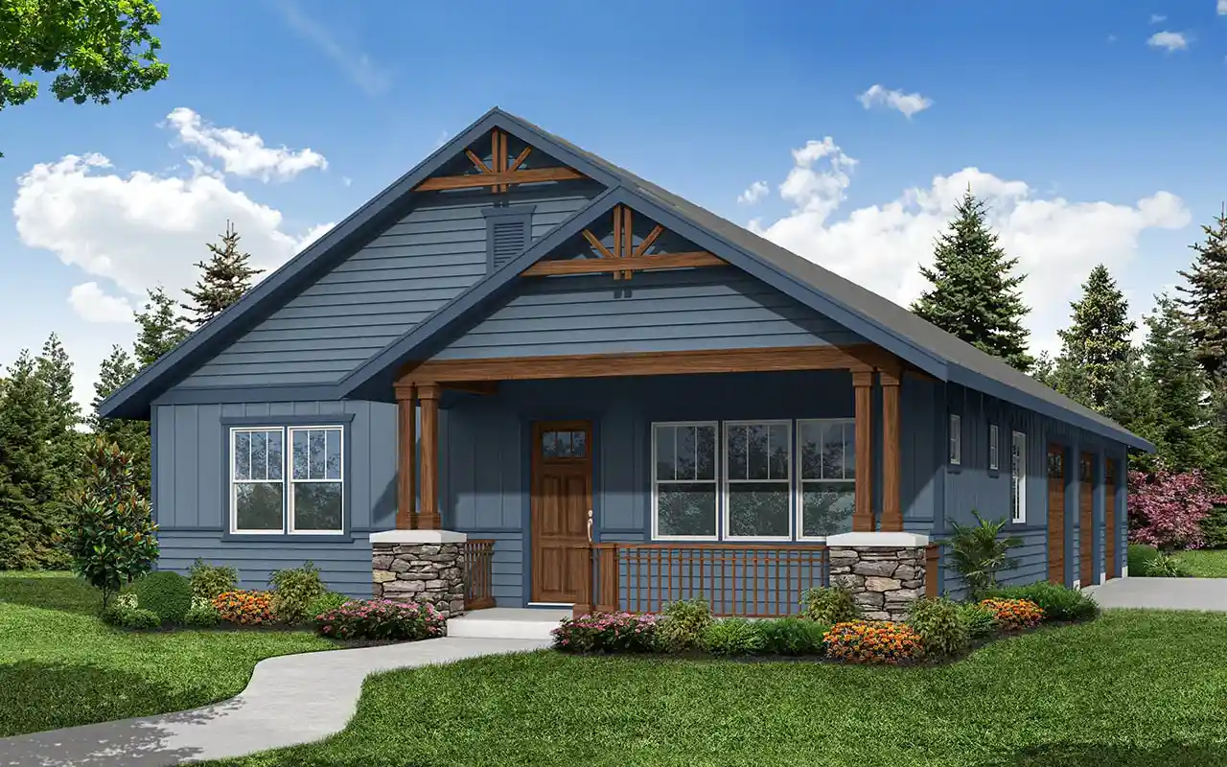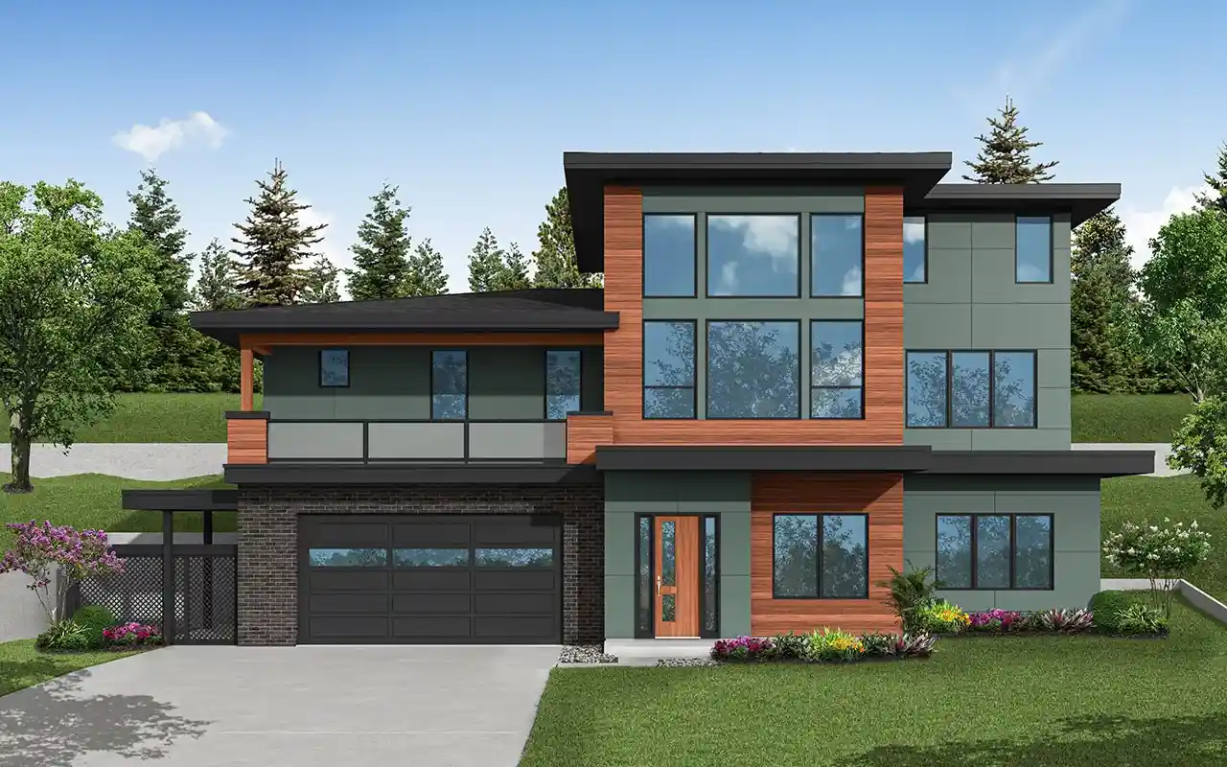House Plans > Craftsman Style > Plan 17-547
3 Bedroom , 2 Bath Craftsman House Plan #17-547
All plans are copyrighted by the individual designer.
Photographs may reflect custom changes that were not included in the original design.
3 Bedroom , 2 Bath Craftsman House Plan #17-547
-
![img]() 2208 Sq. Ft.
2208 Sq. Ft.
-
![img]() 3 Bedrooms
3 Bedrooms
-
![img]() 2-1/2 Baths
2-1/2 Baths
-
![img]() 2 Stories
2 Stories
-
![img]() 3 Garages
3 Garages
-
Clicking the Reverse button does not mean you are ordering your plan reversed. It is for visualization purposes only. You may reverse the plan by ordering under “Optional Add-ons”.
Main Floor
![Main Floor Plan: 17-547]()
-
Upper/Second Floor
Clicking the Reverse button does not mean you are ordering your plan reversed. It is for visualization purposes only. You may reverse the plan by ordering under “Optional Add-ons”.
![Upper/Second Floor Plan: 17-547]()
-
Rear Elevation
Clicking the Reverse button does not mean you are ordering your plan reversed. It is for visualization purposes only. You may reverse the plan by ordering under “Optional Add-ons”.
![Rear Elevation Plan: 17-547]()
See more Specs about plan
FULL SPECS AND FEATURESHouse Plan Highlights
Tapered porch columns atop stone veneer bases give a Craftsman flavor to this design. It's easy to imagine an old-fashioned wooden swing on this wide front porch - friends and family sipping lemonade while lazing away a summer afternoon. But inside this midsize plan is totally up to date and provides plenty of room for a growing family to spread out. The three-car garage with its overhead bonus room adds still more space. Sidelights brighten the two-story foyer. Double doors on the right open into a den office or study. This room is also closely linked to the utility room garage powder room and master suite. In fact the entire ground floor is well designed for ease of movement from room to room. The dining room connects to the kitchen which in turn is open to the vaulted nook and great room. Glass fills much of the great room's rear wall and more light washes in through the nook's side windows. People and plants can't help but thrive in this sunny space. When temperatures rise meals can move outside onto the partially covered patio. This space could be screened. And when days turn cooler and dark colorful flames in the great room's corner fireplace help boost sagging spirits. Luxury amenities in the master suite include two roomy walk-in closets and a private bathroom with dual sinks a deep soaking tub cultured marble shower and private toilet. The sleeping area also offers direct access to the patio. This will be greatly appreciated should the owners install an outdoor spa. Upstairs the front bedroom boasts a vaulted ceiling and walk-in closet. The rear bedroom is slightly larger.This floor plan is found in our Craftsman house plans section
Full Specs and Features
| Total Living Area |
Main floor: 1646 Upper floor: 562 |
Bonus: 360 Total Finished Sq. Ft.: 2208 |
|---|---|---|
| Beds/Baths |
Bedrooms: 3 Full Baths: 2 |
Half Baths: 1 |
| Garage |
Garage: 791 Garage Stalls: 3 |
|
| Levels |
2 stories |
|
| Dimension |
Width: 63' 0" Depth: 62' 0" |
Height: 28' 0" |
| Roof slope |
12:12 (primary) |
|
| Walls (exterior) |
2"x6" |
|
| Ceiling heights |
9' (Main) |
Foundation Options
- Basement $540
- Crawlspace Standard With Plan
- Slab $415
House Plan Features
-
Lot Characteristics
Suited for a back view -
Bedrooms & Baths
Main floor Master -
Kitchen
Eating bar Nook / breakfast -
Interior Features
Bonus room Great room Main Floor laundry Open concept floor plan Formal dining room Den / office / computer -
Exterior Features
Covered front porch Covered rear porch -
Unique Features
Vaulted/Volume/Dramatic ceilings -
Garage
Oversized garage (3+)
Additional Services
House Plan Features
-
Lot Characteristics
Suited for a back view -
Bedrooms & Baths
Main floor Master -
Kitchen
Eating bar Nook / breakfast -
Interior Features
Bonus room Great room Main Floor laundry Open concept floor plan Formal dining room Den / office / computer -
Exterior Features
Covered front porch Covered rear porch -
Unique Features
Vaulted/Volume/Dramatic ceilings -
Garage
Oversized garage (3+)























