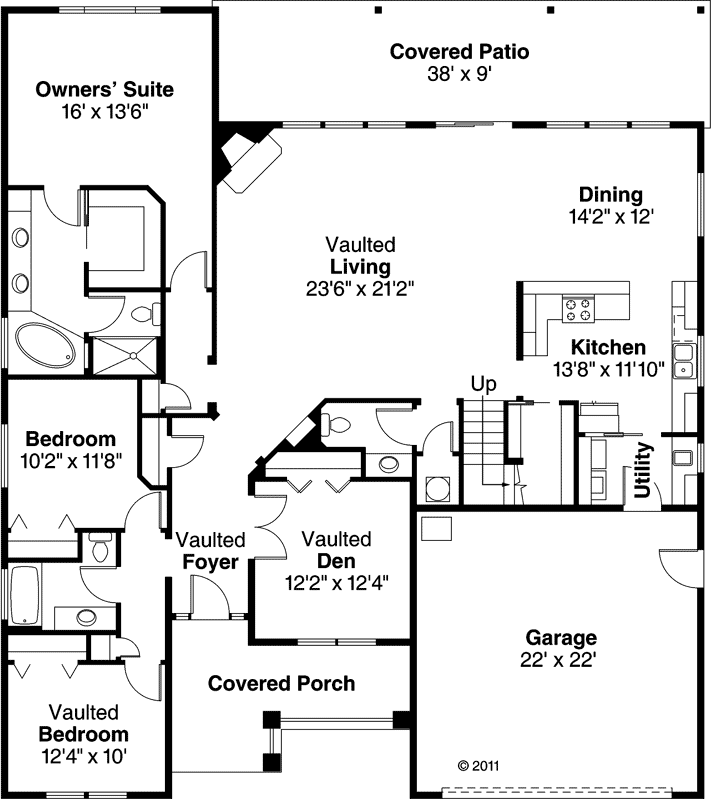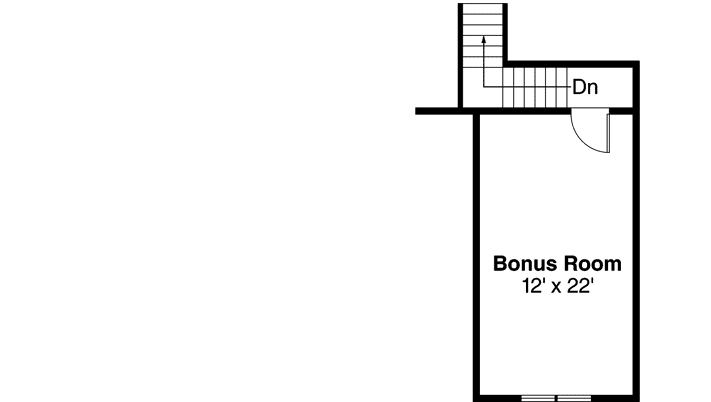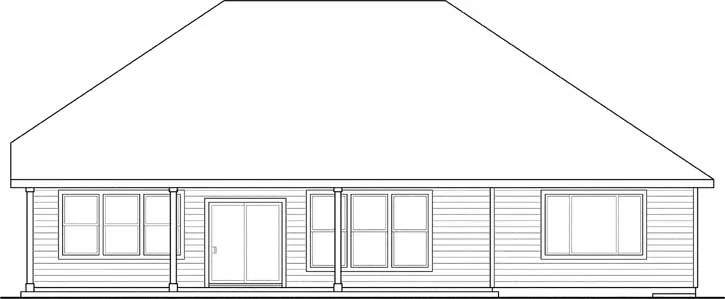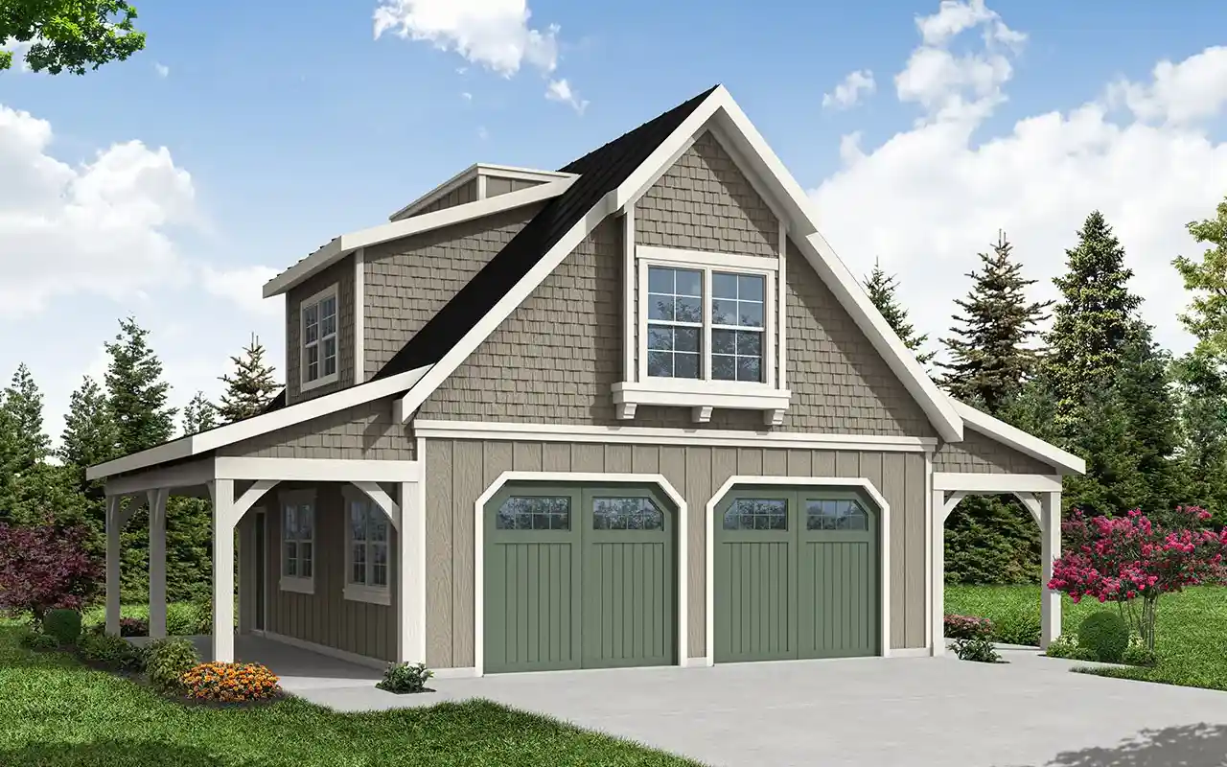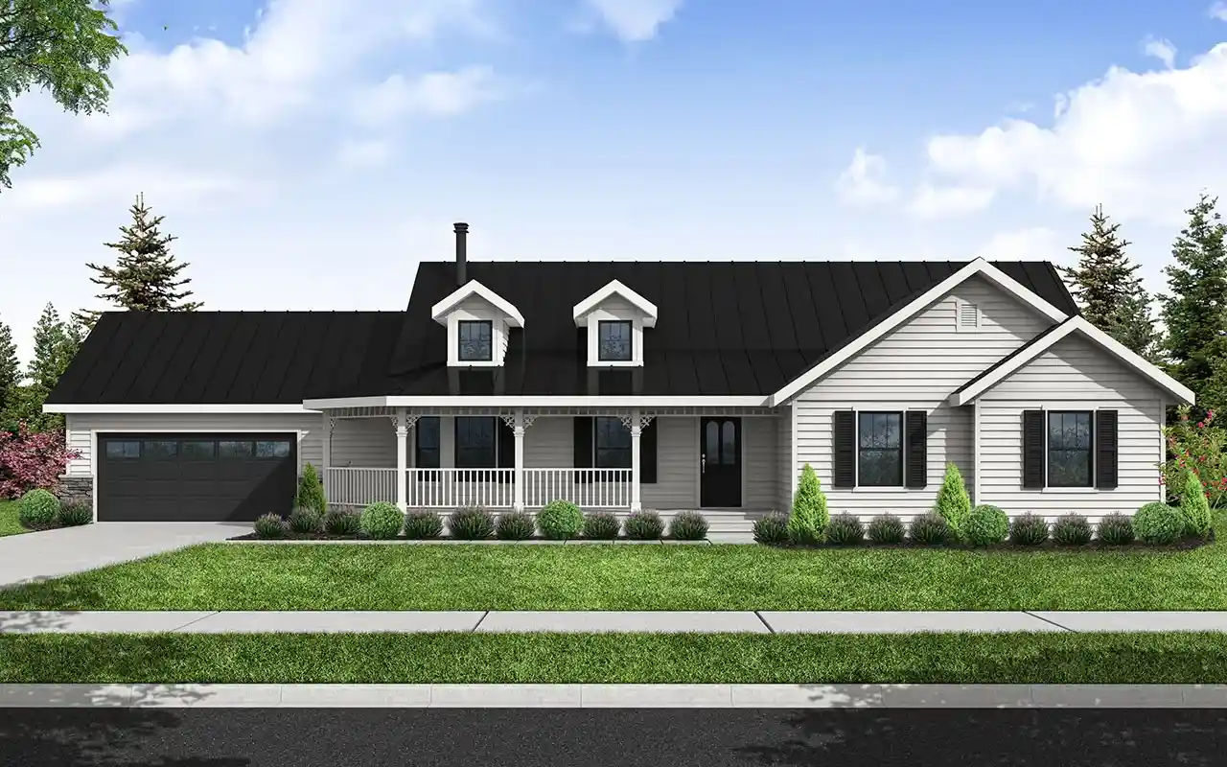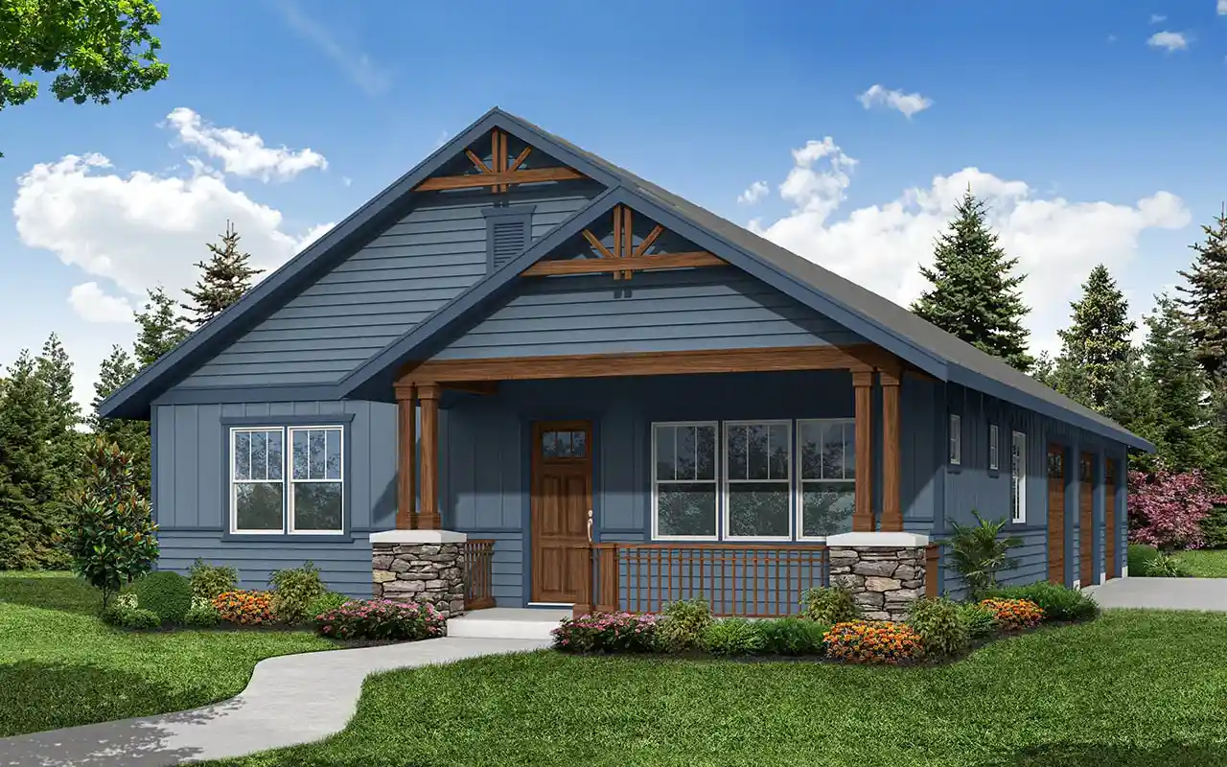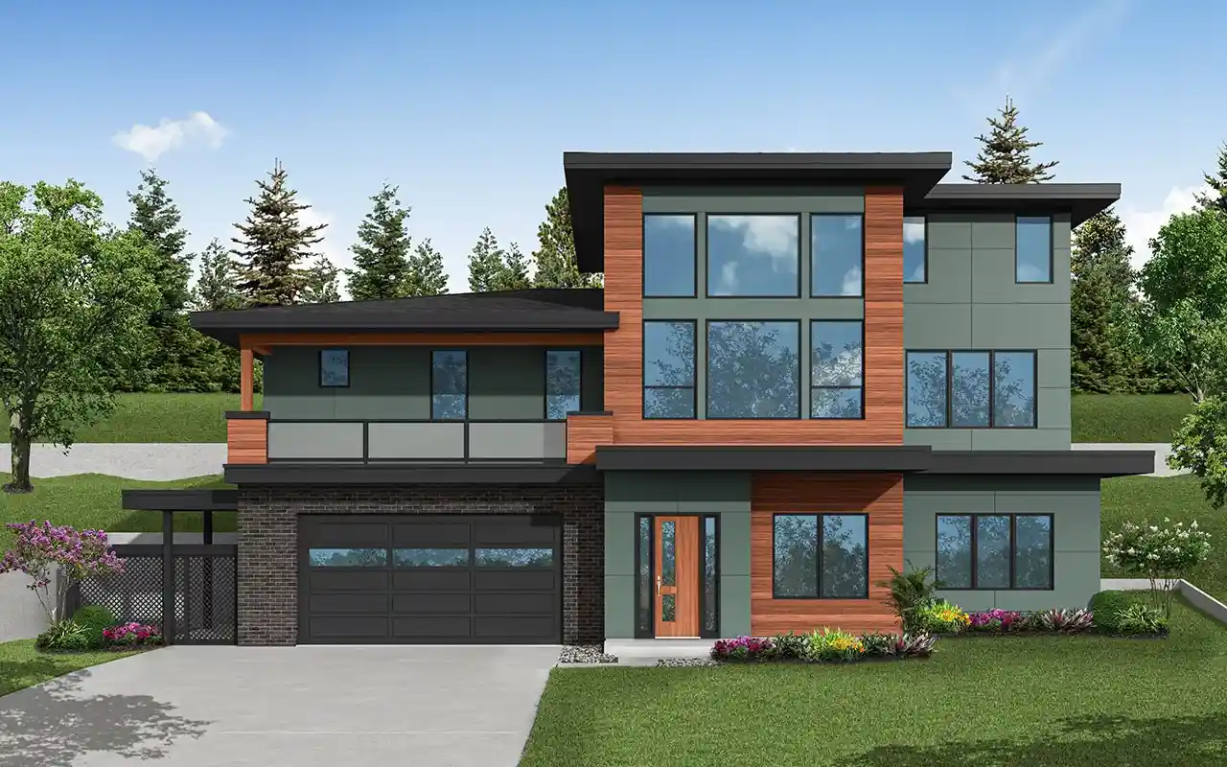House Plans > Craftsman Style > Plan 17-869
2 Bedroom , 1 Bath Craftsman House Plan #17-869
All plans are copyrighted by the individual designer.
Photographs may reflect custom changes that were not included in the original design.
2 Bedroom , 1 Bath Craftsman House Plan #17-869
-
![img]() 2320 Sq. Ft.
2320 Sq. Ft.
-
![img]() 2 Bedrooms
2 Bedrooms
-
![img]() 1-1/2 Baths
1-1/2 Baths
-
![img]() 1 Story
1 Story
-
![img]() 2 Garages
2 Garages
-
Clicking the Reverse button does not mean you are ordering your plan reversed. It is for visualization purposes only. You may reverse the plan by ordering under “Optional Add-ons”.
Main Floor
![Main Floor Plan: 17-869]()
-
Bonus Floor
Clicking the Reverse button does not mean you are ordering your plan reversed. It is for visualization purposes only. You may reverse the plan by ordering under “Optional Add-ons”.
![Bonus Floor Plan: 17-869]()
-
Rear Elevation
Clicking the Reverse button does not mean you are ordering your plan reversed. It is for visualization purposes only. You may reverse the plan by ordering under “Optional Add-ons”.
![Rear Elevation Plan: 17-869]()
See more Specs about plan
FULL SPECS AND FEATURESHouse Plan Highlights
Shake-textured siding lends its eye-catching appeal to the front faade of this updated Craftsman-style cottage. Basically this design is a single-level home. But it does have a skylit bonus room over the garage which could be used as an artists studio music rehearsal space writer's retreat workout room or whatever suits. An iron railing rims a front porch wide enough to accommodate a porch swing or other outdoor furniture. Inside natural light spills in through sidelights on both sides of the front door. Vaulted ceilings expand the sense of spaciousness in the foyer along with many other rooms. The vaulted den to the right of the foyer is in an ideal location for a home office. Secondary bedrooms and the main bathroom are to the left. The bedroom closest to the street is vaulted. Windows and a corner fireplace fill most of the rear wall in the vaulted living room which is fully open to a richly glassed dining room with a flat ceiling. Glass doors at the juncture of the two spaces slide open to access a wide covered patio. From the kitchen cooks can supervise homework or chat with people seated along the raised eating bar. The pass-through laundry room that links with the two-car garage is conveniently close as is a deep pantry. Pocket doors access both spaces. Shelves fill the slender cabinet nestled into an alcove at the opening of the passageway to the owners' suite. The door to the suite is just a few steps further down the hall. Luxury amenities include a roomy walk-in closet deep soaking tub and double vanity. The toilet and shower are separately enclosed for added privacy and steam containment.This floor plan is found in our Craftsman house plans section
Full Specs and Features
| Total Living Area |
Main floor: 2320 Bonus: 299 |
Porches: 493 Total Finished Sq. Ft.: 2320 |
|---|---|---|
| Beds/Baths |
Bedrooms: 2 Full Baths: 1 |
Half Baths: 1 |
| Garage |
Garage: 512 Garage Stalls: 2 |
|
| Levels |
1 story |
|
| Dimension |
Width: 55' 0" Depth: 62' 0" |
Height: 24' 5" |
| Roof slope |
8:12 (primary) |
|
| Walls (exterior) |
2"x6" |
|
| Ceiling heights |
9' (Main) |
Foundation Options
- Basement $540
- Crawlspace Standard With Plan
- Slab $415
House Plan Features
-
Lot Characteristics
Suited for a back view -
Kitchen
Eating bar -
Interior Features
Bonus room Great room Open concept floor plan No formal living/dining Den / office / computer Unfinished/future space -
Exterior Features
Covered front porch Covered rear porch
Additional Services
House Plan Features
-
Lot Characteristics
Suited for a back view -
Kitchen
Eating bar -
Interior Features
Bonus room Great room Open concept floor plan No formal living/dining Den / office / computer Unfinished/future space -
Exterior Features
Covered front porch Covered rear porch












