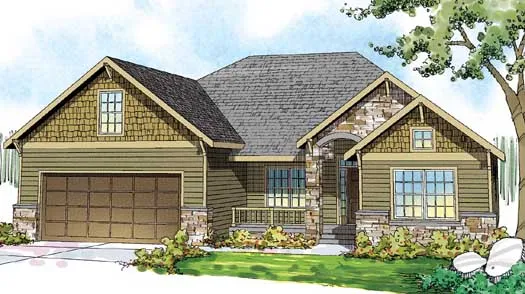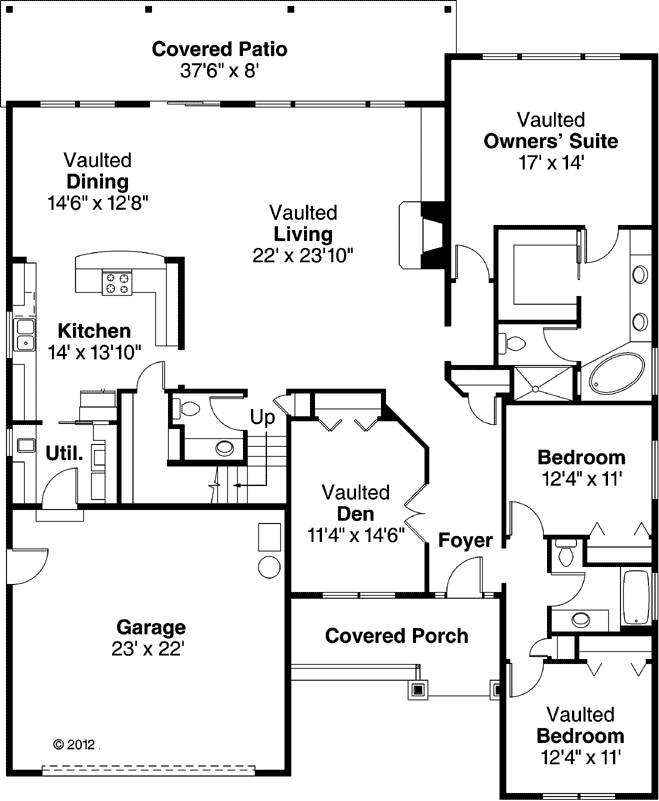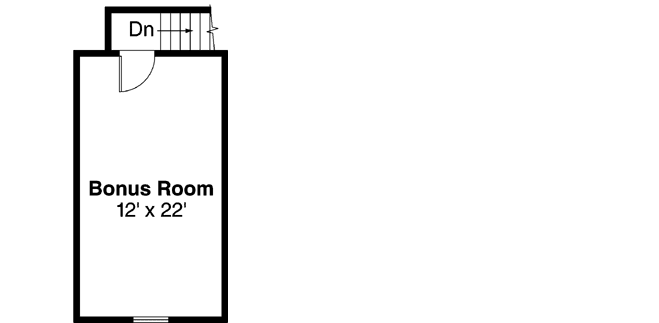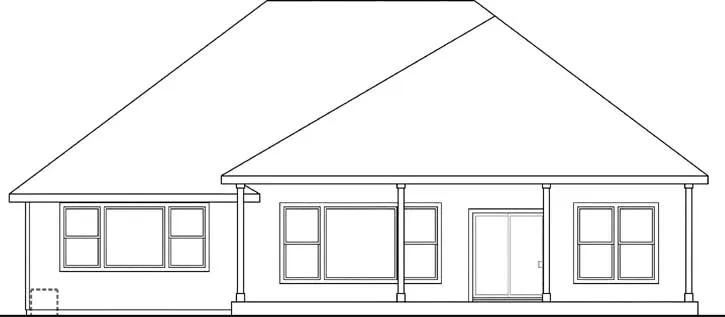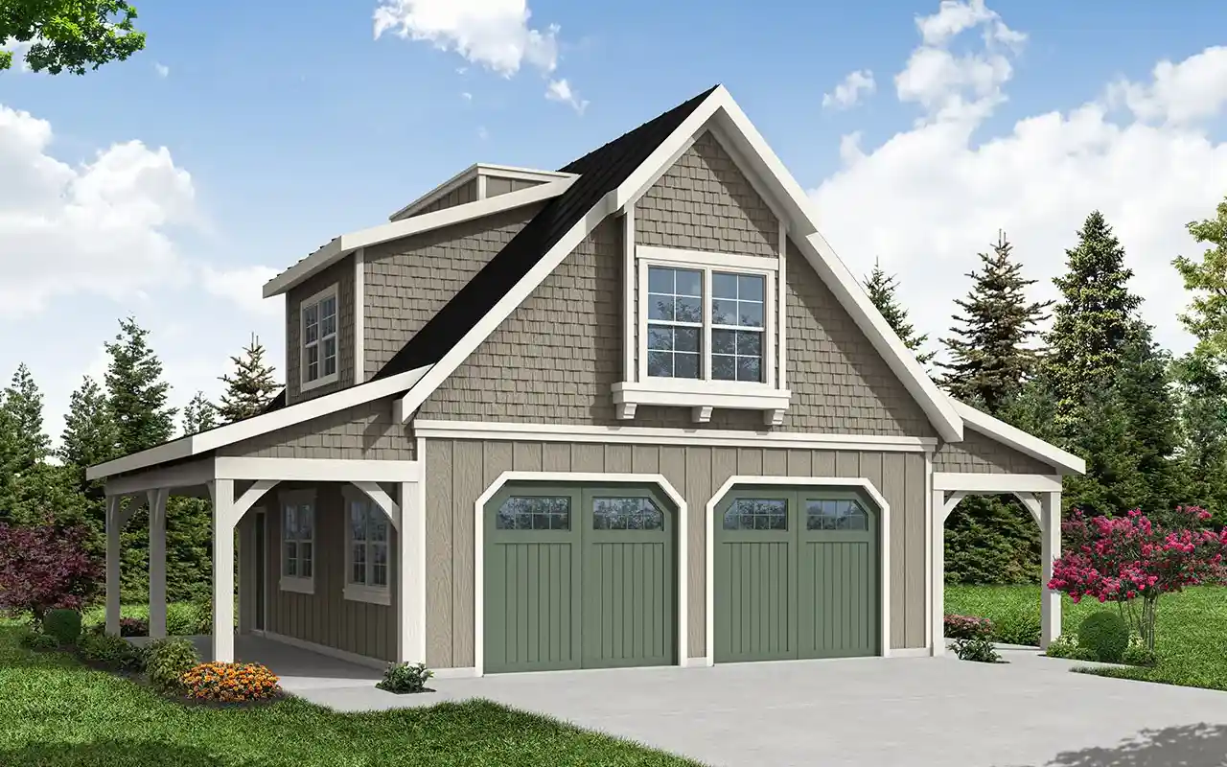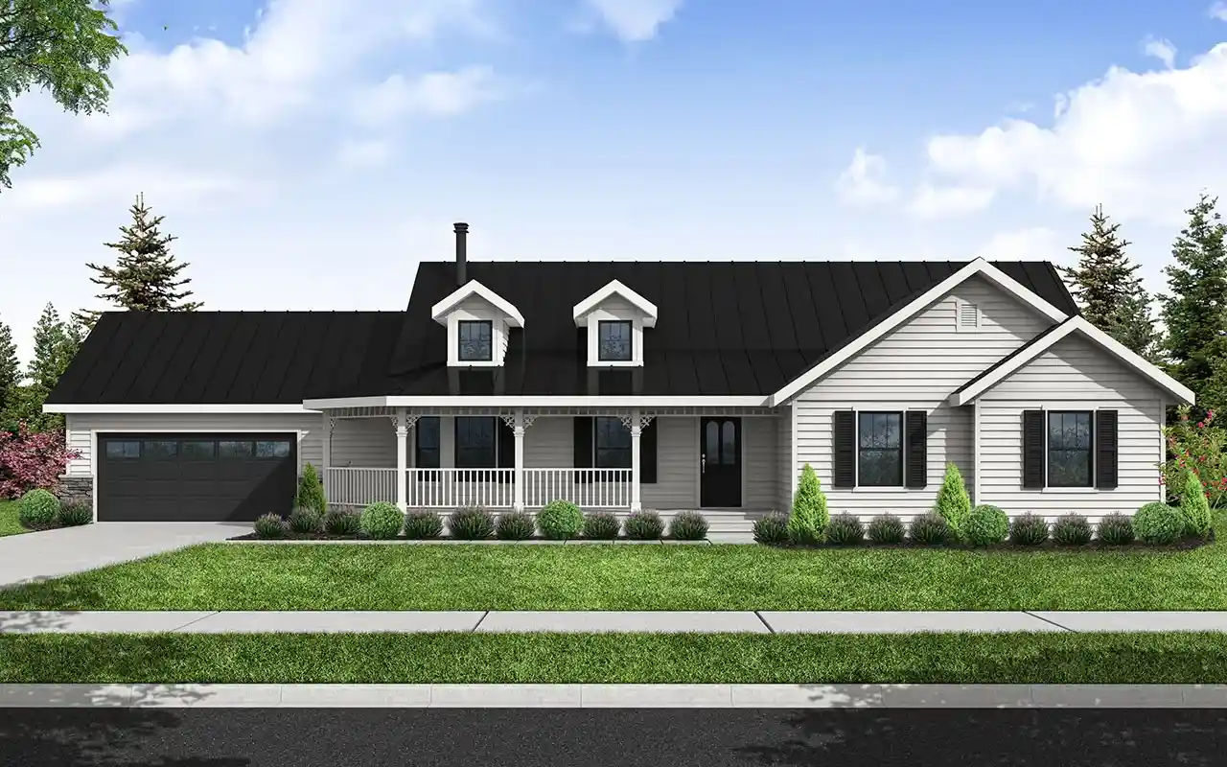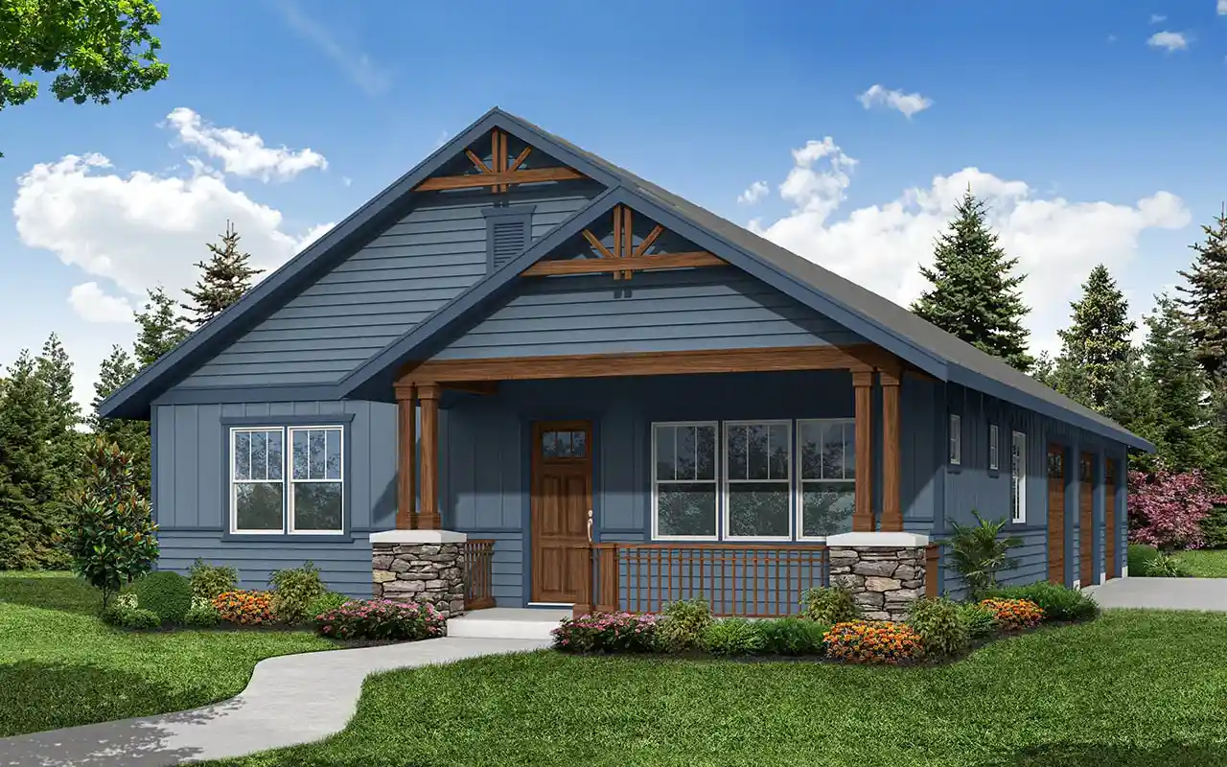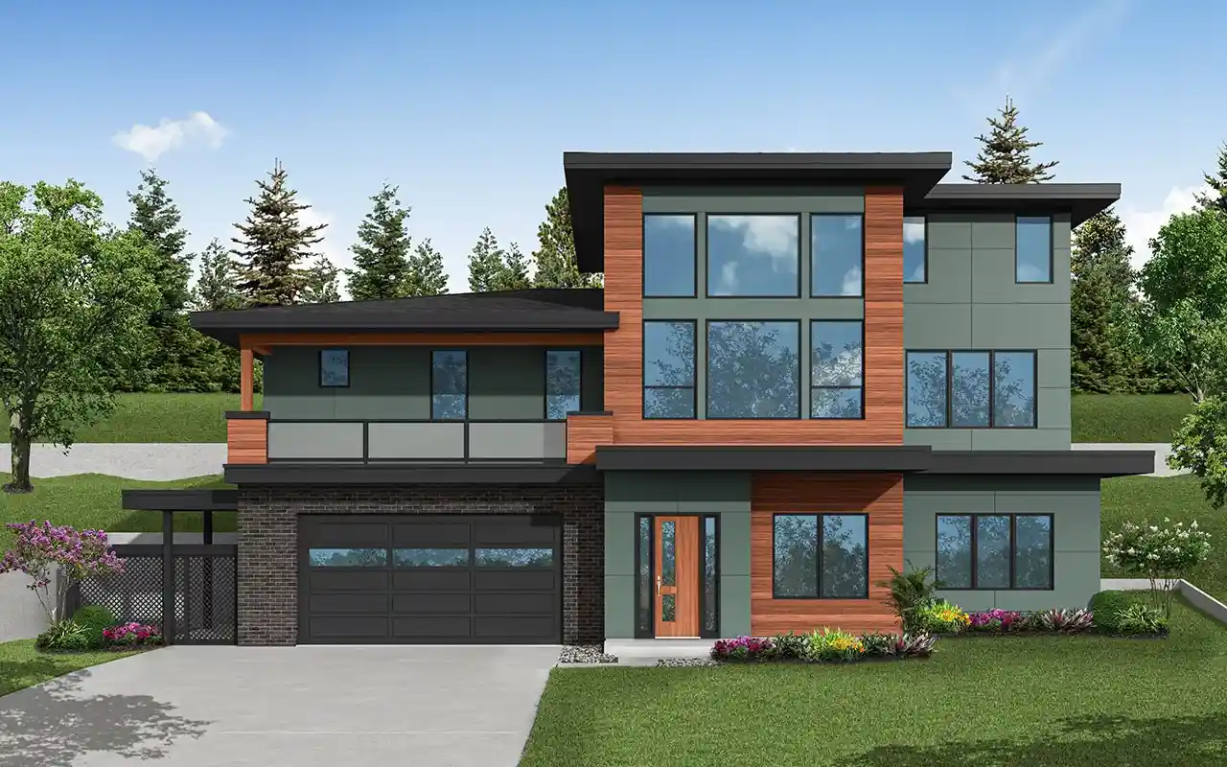House Plans > Craftsman Style > Plan 17-868
2 Bedroom , 1 Bath Craftsman House Plan #17-868
All plans are copyrighted by the individual designer.
Photographs may reflect custom changes that were not included in the original design.
2 Bedroom , 1 Bath Craftsman House Plan #17-868
-
![img]() 2433 Sq. Ft.
2433 Sq. Ft.
-
![img]() 2 Bedrooms
2 Bedrooms
-
![img]() 1-1/2 Baths
1-1/2 Baths
-
![img]() 1 Story
1 Story
-
![img]() 2 Garages
2 Garages
-
Clicking the Reverse button does not mean you are ordering your plan reversed. It is for visualization purposes only. You may reverse the plan by ordering under “Optional Add-ons”.
Main Floor
![Main Floor Plan: 17-868]()
-
Bonus Floor
Clicking the Reverse button does not mean you are ordering your plan reversed. It is for visualization purposes only. You may reverse the plan by ordering under “Optional Add-ons”.
![Bonus Floor Plan: 17-868]()
-
Rear Elevation
Clicking the Reverse button does not mean you are ordering your plan reversed. It is for visualization purposes only. You may reverse the plan by ordering under “Optional Add-ons”.
![Rear Elevation Plan: 17-868]()
See more Specs about plan
FULL SPECS AND FEATURESHouse Plan Highlights
Craftsman-style homes most popular in the early 20th century have staged a major comeback in recent years and this design is a prime example of this phenomenon. This home is a treat for the eyes. Corbels accent the peaks of all three front-facing gables and an array of multipaned windows sparkle across the front. Stone veneer fills the triangular area that fronts one of the gables while shingles add their texture to the other two. Stone veneer also serves as wainscoting and covers the bold column support that highlights the arched entry porch. Vaulted ceilings give an expansive feel to many of the rooms including the foyer living room dining room den and front bedroom. From the foyer double doors open into a den or home office on the left while an arched opening on the right leads to the main bathroom and two bedrooms. The vaulted family living area is ahead and to the left just past the coat closet. Windows fill most of the rear wall creating a naturally bright environment. Sliding glass doors in the dining area offer easy access to a wide covered patio. A fireplace and home entertainment center line one interior wall. The kitchen is open to the great room across a counter with a range and oven on one side and a gently curved eating bar on the other. A deep pantry extends under the stairway to the bonus room which is over the garage. Laundry appliances are nearby in a pass-through utility room that links with the two-car garage. A tray ceiling lends a touch of elegance to the owners' suite. Other luxury amenities include a large walk-in closet double vanity deep soaking tub and enclosed toiletshower.This floor plan is found in our Craftsman house plans section
Full Specs and Features
| Total Living Area |
Main floor: 2433 Bonus: 299 |
Porches: 417 Total Finished Sq. Ft.: 2433 |
|---|---|---|
| Beds/Baths |
Bedrooms: 2 Full Baths: 1 |
Half Baths: 1 |
| Garage |
Garage: 536 Garage Stalls: 2 |
|
| Levels |
1 story |
|
| Dimension |
Width: 55' 0" Depth: 65' 0" |
Height: 26' 0" |
| Roof slope |
7:12 (primary) |
|
| Walls (exterior) |
2"x6" |
|
| Ceiling heights |
9' (Main) |
Foundation Options
- Basement $540
- Crawlspace Standard With Plan
- Slab $415
House Plan Features
-
Lot Characteristics
Suited for a back view -
Kitchen
Walk-in pantry Eating bar Nook / breakfast -
Interior Features
Bonus room Great room Open concept floor plan No formal living/dining Den / office / computer Unfinished/future space -
Exterior Features
Covered front porch Covered rear porch
Additional Services
House Plan Features
-
Lot Characteristics
Suited for a back view -
Kitchen
Walk-in pantry Eating bar Nook / breakfast -
Interior Features
Bonus room Great room Open concept floor plan No formal living/dining Den / office / computer Unfinished/future space -
Exterior Features
Covered front porch Covered rear porch
