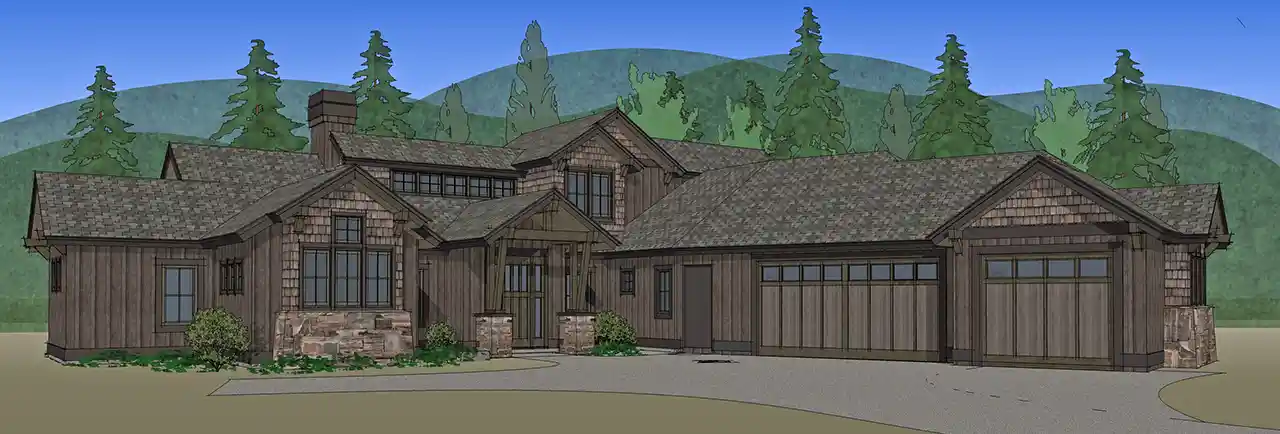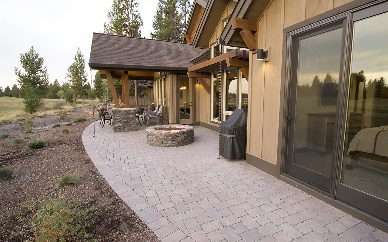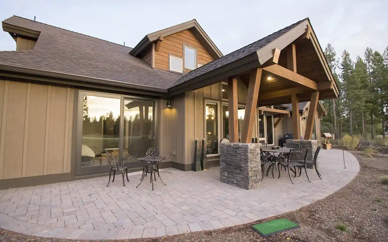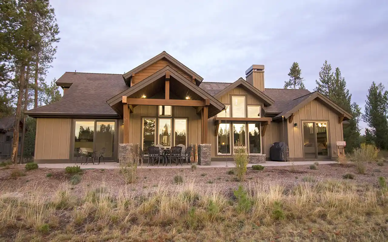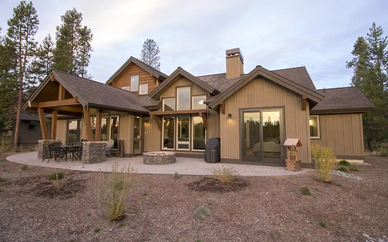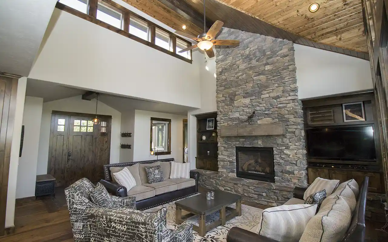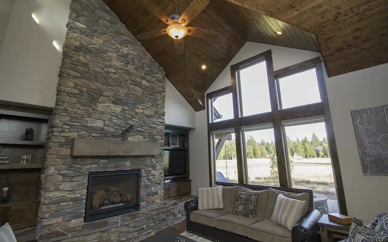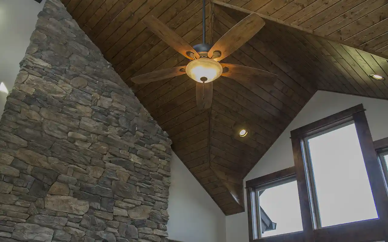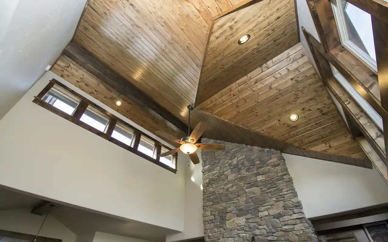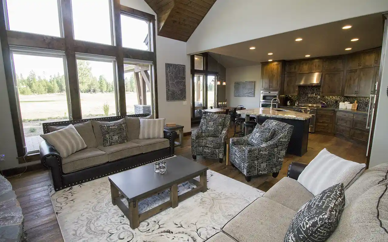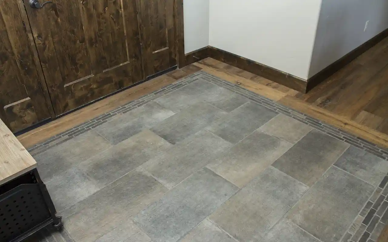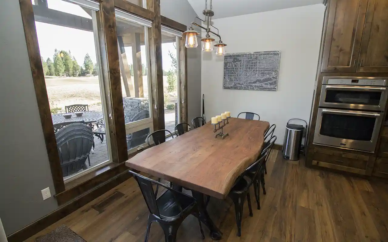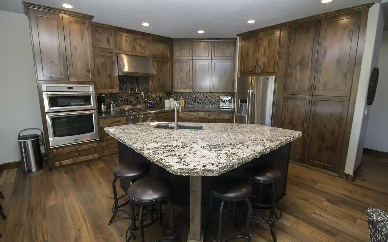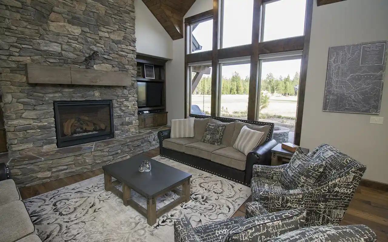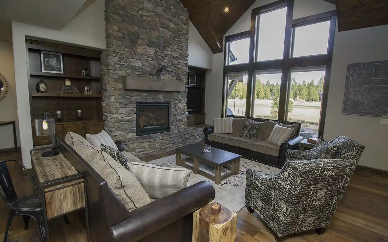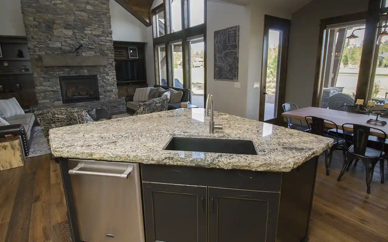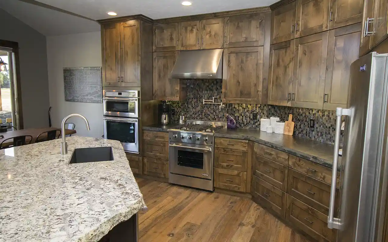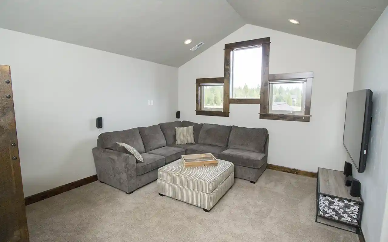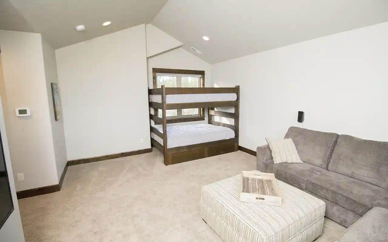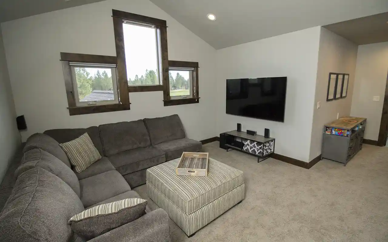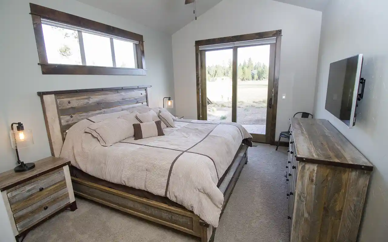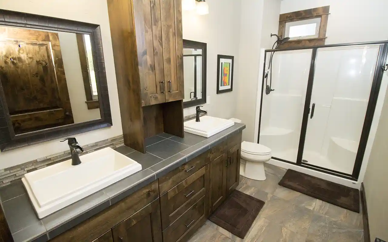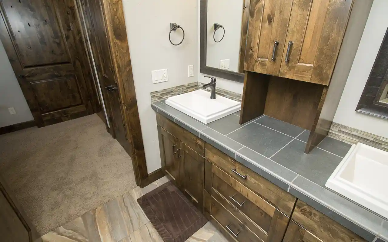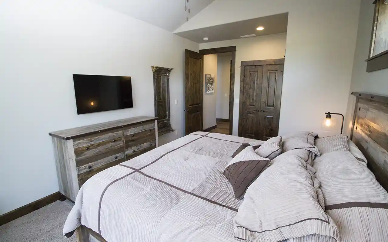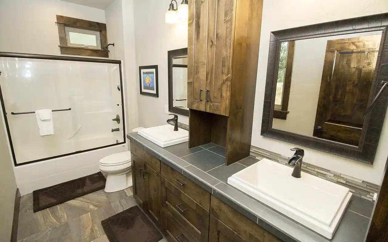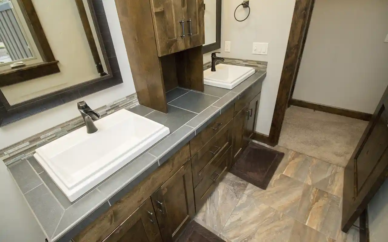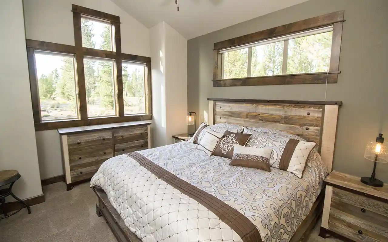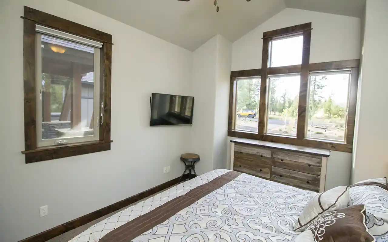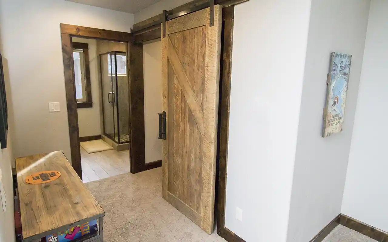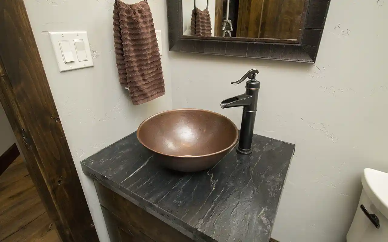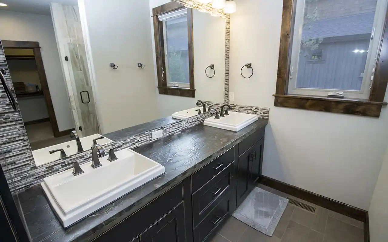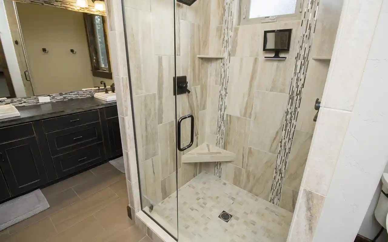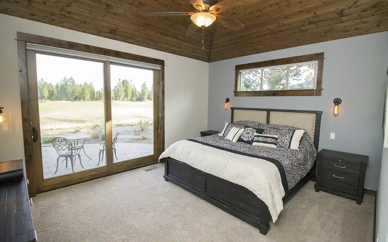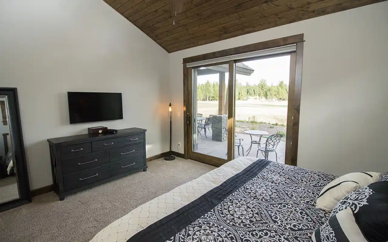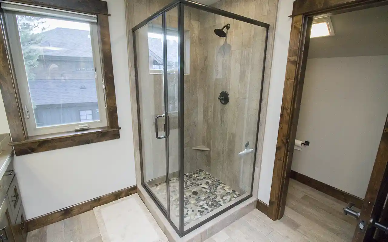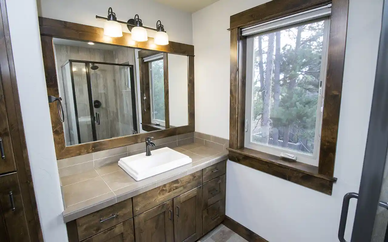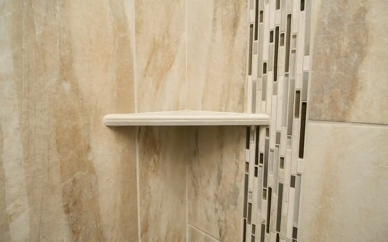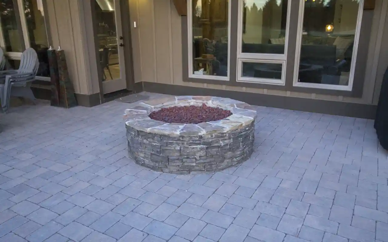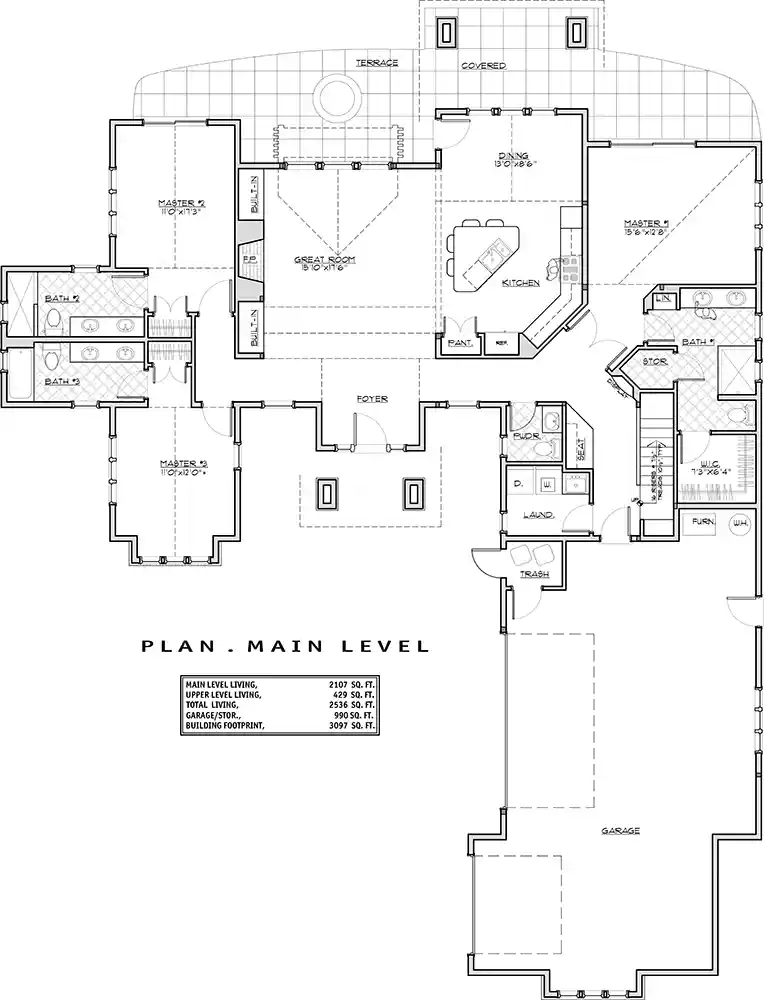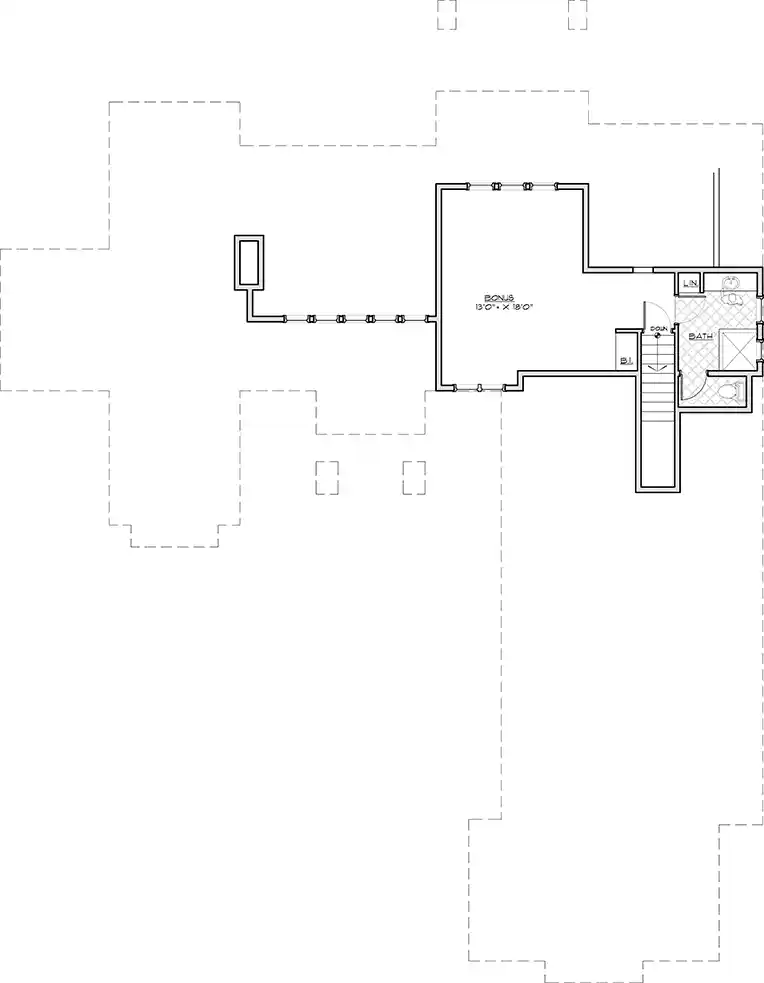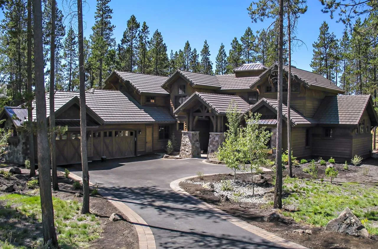House Plans > Craftsman Style > Plan 98-141
4 Bedroom , 4 Bath Craftsman House Plan #98-141
All plans are copyrighted by the individual designer.
Photographs may reflect custom changes that were not included in the original design.
4 Bedroom , 4 Bath Craftsman House Plan #98-141
-
![img]() 2536 Sq. Ft.
2536 Sq. Ft.
-
![img]() 4 Bedrooms
4 Bedrooms
-
![img]() 4-1/2 Baths
4-1/2 Baths
-
![img]() 2 Stories
2 Stories
-
![img]() 3 Garages
3 Garages
-
Clicking the Reverse button does not mean you are ordering your plan reversed. It is for visualization purposes only. You may reverse the plan by ordering under “Optional Add-ons”.
Main Floor
![Main Floor Plan: 98-141]()
-
Upper/Second Floor
Clicking the Reverse button does not mean you are ordering your plan reversed. It is for visualization purposes only. You may reverse the plan by ordering under “Optional Add-ons”.
![Upper/Second Floor Plan: 98-141]()
See more Specs about plan
FULL SPECS AND FEATURESHouse Plan Highlights
In the heart of a picturesque suburban neighborhood, nestled amidst a canopy of towering oak trees and well-tended gardens, stood a Craftsman-style house that was the epitome of elegance and comfort. This house, a true architectural gem, was known to locals as "The Craftsman's Haven."As you approached the house, you were immediately struck by the charm of its exterior. The warm, earthy tones of the cedar siding, the meticulously crafted exposed rafters, and the hand-carved details in the front door all spoke to the exceptional craftsmanship that had gone into its construction.
Stepping inside, you were greeted by the grandeur of the great room. The open-concept floor plan seamlessly merged the living, dining, and kitchen areas into one spacious, inviting space. The great room was illuminated by an array of large windows that stretched from floor to vaulted ceiling, allowing natural light to flood in and bathe the room in a warm, golden glow.
The heart of the house was undoubtedly the kitchen, a chef's dream come true. With its granite countertops, custom-built cabinets, and a large island, it was the perfect place to prepare meals and entertain guests. The aroma of freshly baked bread and simmering sauces filled the air as the main floor master bedroom was just steps away.
The master bedroom was a sanctuary of tranquility. Vaulted ceilings with exposed beams added a touch of rustic charm to the room. Large sliding doors opened to a private terrace overlooking the lush backyard, where the sound of a babbling brook provided a soothing backdrop to the room.
The main floor master bedroom also featured a luxurious en-suite bathroom with a spacious, walk-in shower, and his-and-her sinks set in a beautifully handcrafted vanity. It was a spa-like retreat where the stresses of the day melted away.
At the other end of the main floor, you'd find two guest suites, each as inviting and well-appointed as the next. These suites were perfect for hosting friends and family, offering privacy and comfort with their own en-suite bathrooms. The vaulted ceilings and large windows continued to provide a sense of openness and light, making guests feel right at home.
As you explored the exterior of the house, you'd discover a three-car, side-entry garage with a cobblestone driveway that added to the house's character.
The Craftsman's Haven was not just a house; it was a place where craftsmanship, design, and comfort converged. It was a home where every detail had been carefully considered, from the exposed beams to the hand-carved doorways, from the vaulted ceilings to the private master suite. It was a house that welcomed you with open arms and made you feel like you were a part of its story. It was a testament to the enduring appeal of Craftsman design and the magic of open-concept living.
This floor plan is found in our Craftsman house plans section
Full Specs and Features
| Total Living Area |
Main floor: 2107 Upper floor: 429 |
Total Finished Sq. Ft.: 2536 |
|---|---|---|
| Beds/Baths |
Bedrooms: 4 Full Baths: 4 |
Half Baths: 1 |
| Garage |
Garage: 990 Garage Stalls: 3 |
|
| Levels |
2 stories |
|
| Dimension |
Width: 70' 0" Depth: 90' 6" |
|
| Roof slope |
8:12 (primary) |
|
| Walls (exterior) |
2"x6" |
|
| Ceiling heights |
9' (Main) |
Foundation Options
- Crawlspace Standard With Plan
House Plan Features
-
Bedrooms & Baths
2 Master Suites Guest suite Teen suite/Jack & Jill bath -
Kitchen
Island Eating bar -
Interior Features
Great room Open concept floor plan No formal living/dining -
Exterior Features
Covered rear porch -
Unique Features
Vaulted/Volume/Dramatic ceilings Photos Available -
Garage
Oversized garage (3+) Side-entry garage
Additional Services
House Plan Features
-
Bedrooms & Baths
2 Master Suites Guest suite Teen suite/Jack & Jill bath -
Kitchen
Island Eating bar -
Interior Features
Great room Open concept floor plan No formal living/dining -
Exterior Features
Covered rear porch -
Unique Features
Vaulted/Volume/Dramatic ceilings Photos Available -
Garage
Oversized garage (3+) Side-entry garage
