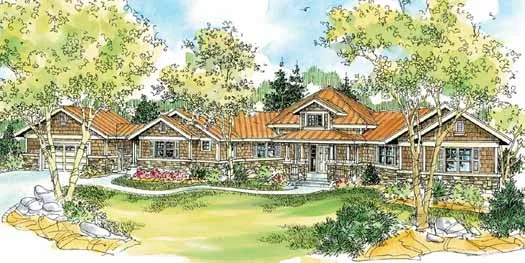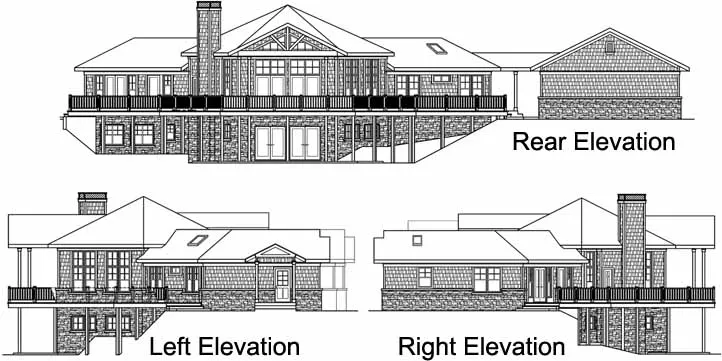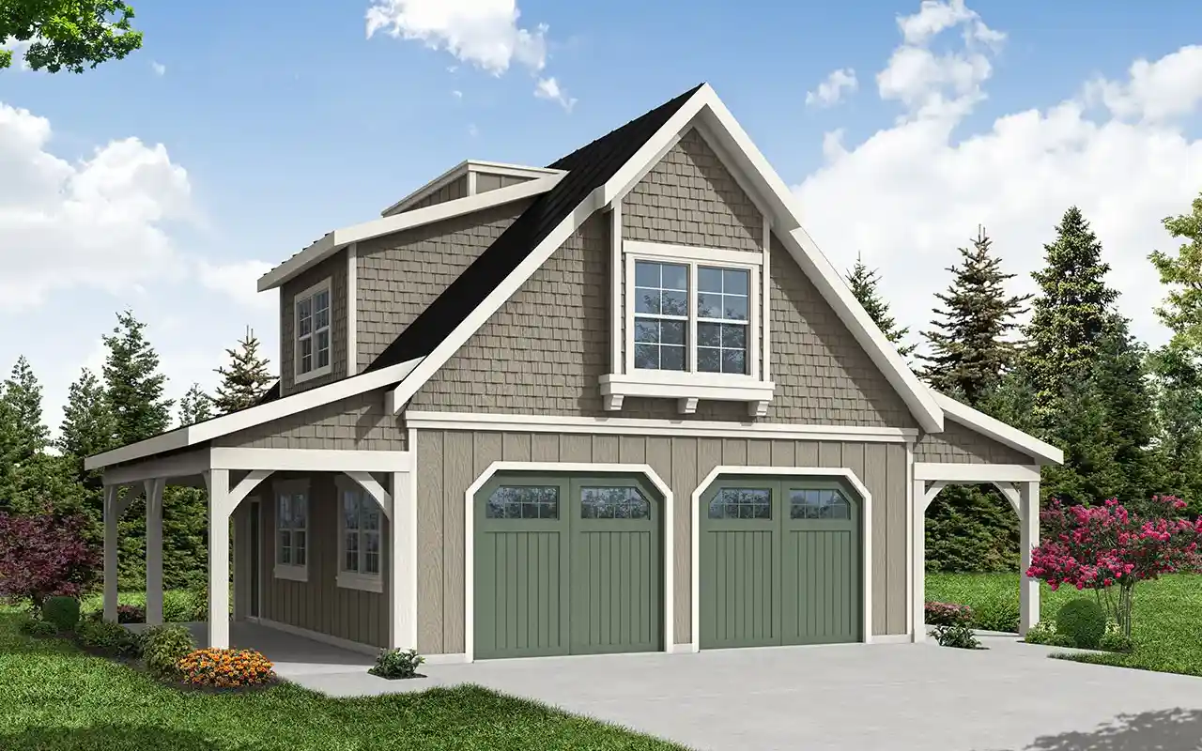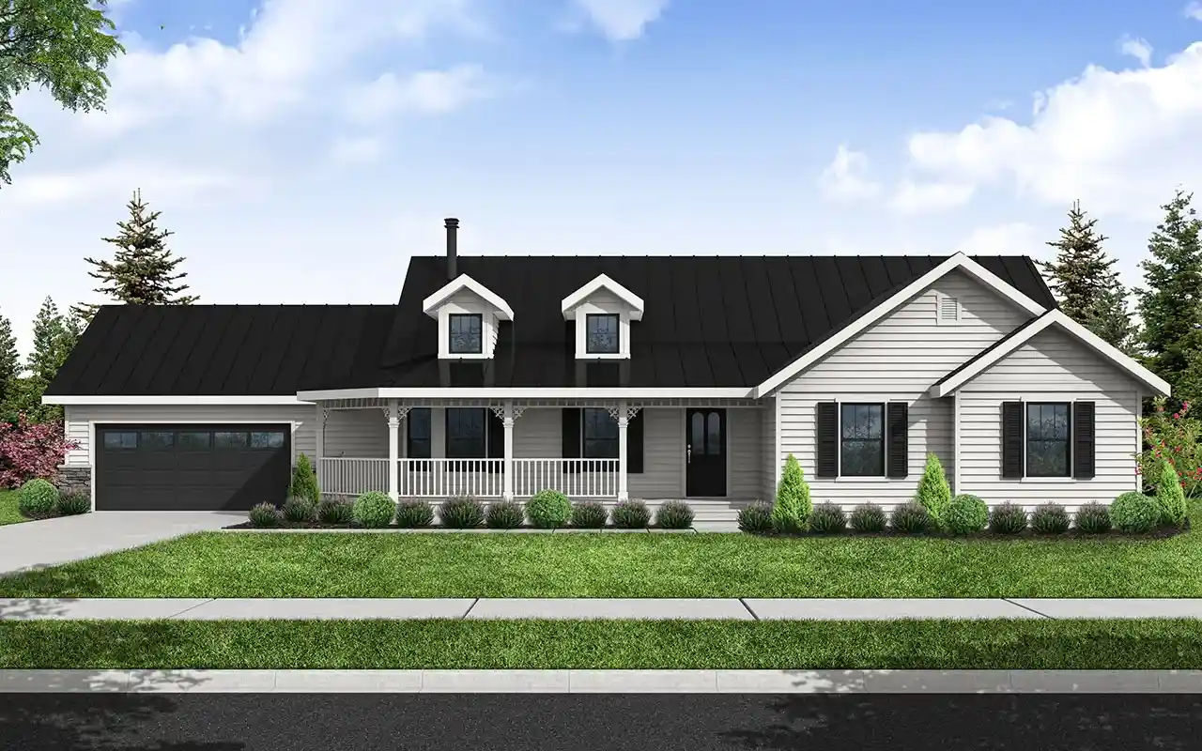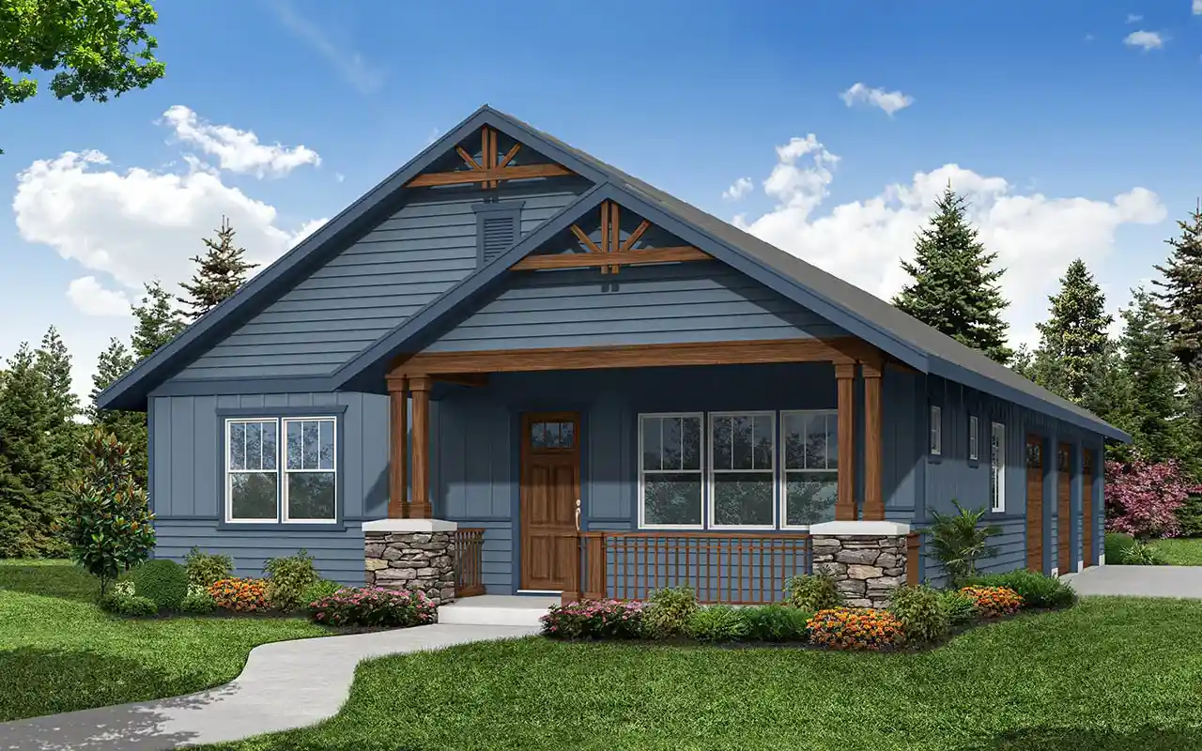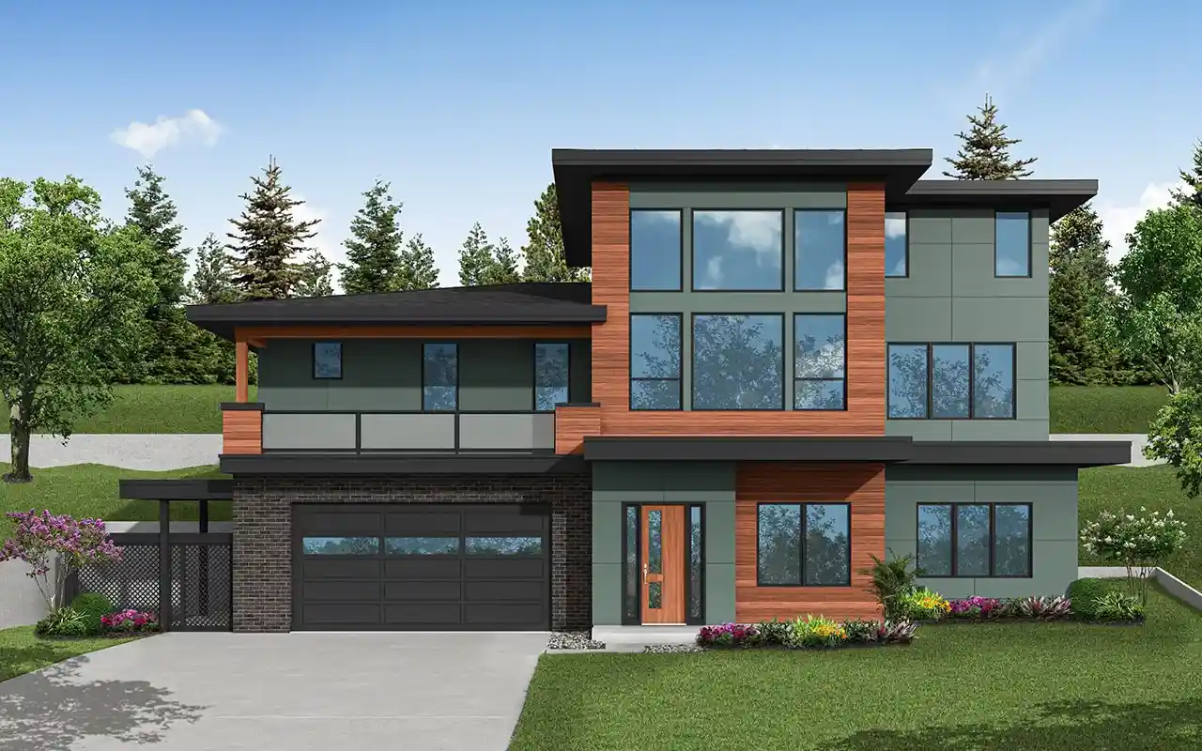House Plans > Craftsman Style > Plan 17-763
3 Bedroom , 3 Bath Craftsman House Plan #17-763
All plans are copyrighted by the individual designer.
Photographs may reflect custom changes that were not included in the original design.
3 Bedroom , 3 Bath Craftsman House Plan #17-763
-
![img]() 2913 Sq. Ft.
2913 Sq. Ft.
-
![img]() 3 Bedrooms
3 Bedrooms
-
![img]() 3-1/2 Baths
3-1/2 Baths
-
![img]() 1 Story
1 Story
-
![img]() 2 Garages
2 Garages
-
Clicking the Reverse button does not mean you are ordering your plan reversed. It is for visualization purposes only. You may reverse the plan by ordering under “Optional Add-ons”.
Main Floor
![Main Floor Plan: 17-763]()
-
Upper/Second Floor
Clicking the Reverse button does not mean you are ordering your plan reversed. It is for visualization purposes only. You may reverse the plan by ordering under “Optional Add-ons”.
![Upper/Second Floor Plan: 17-763]()
-
Rear Elevation
Clicking the Reverse button does not mean you are ordering your plan reversed. It is for visualization purposes only. You may reverse the plan by ordering under “Optional Add-ons”.
![Rear Elevation Plan: 17-763]()
See more Specs about plan
FULL SPECS AND FEATURESHouse Plan Highlights
Basically a hexagon with wings this intriguing Craftsman-style home offers panoramic views from many areas including the well-designed kitchen. Atrium doors in the great room and owners' suite open onto a wide deck that spans the rear. The deluxe owners' suite boasts a spa tub large shower and dual vanity.This design is intriguing to view from the exterior while offering panoramic views from the interior. This Craftsman-style home is basically an expansive vaulted hexagon with wings extending off on two sides and a wide deck spanning the entire rear.As you might suspect from the name it's designed for construction on a view lot that slopes down at the rear. This creates space for a roomy daylight basement below the ground floor. (Windows and doors are part of the plan for this nearly 1900 square feet of unfinished space with the interior design and amenities left up to the homeowner.)The home has a small second floor as well. A graceful curved staircase climbs to a cozy vaulted loft centered over half of the great room. Open to the entry at the front and the great room to the rear this inspirational space also offers striking panoramic views.While working in the large modern kitchen your gaze can take in the dining room great room and deck or enjoy the landscape beyond. Twin sets of atrium doors lead out onto the partially covered deck which is equally ideal for sunning or dining. Near those doors a free-standing woodstove adds warmth and charm to the living room area.Another set of atrium doors in the owners' suite leads out onto the deck as does a single atrium door in the adjacent denoffice. Other suite amenities include a bright sitting area a deep walk-in closet and a deluxe bathroom complete with a spa tub skylight large shower and dual vanity.Two bedrooms a bathroom and an extra large utility room fill out the Crestview's other wing where a breezeway connects with the detached garage.This floor plan is found in our Craftsman house plans section
Full Specs and Features
| Total Living Area |
Main floor: 2650 Upper floor: 263 |
Basement: 1873 Total Finished Sq. Ft.: 2913 |
|---|---|---|
| Beds/Baths |
Bedrooms: 3 Full Baths: 3 |
Half Baths: 1 |
| Garage |
Garage: 784 Garage Stalls: 2 |
|
| Levels |
1 story |
|
| Dimension |
Width: 82' 0" Depth: 66' 0" |
Height: 23' 2" |
| Roof slope |
6:12 (primary) |
|
| Walls (exterior) |
2"x6" |
|
| Ceiling heights |
9' (Main) |
Foundation Options
- Basement $600
- Daylight basement Standard With Plan
- Slab $475
House Plan Features
-
Lot Characteristics
Suited for a back view Suited For A Vacation Home -
Bedrooms & Baths
Split bedrooms -
Kitchen
Island Walk-in pantry Eating bar -
Interior Features
Great room Loft / balcony Open concept floor plan Mud room No formal living/dining Den / office / computer -
Exterior Features
Covered front porch Covered rear porch Breezeway -
Building Shape
V -
Unique Features
Vaulted/Volume/Dramatic ceilings -
Garage
Detached garage
Additional Services
House Plan Features
-
Lot Characteristics
Suited for a back view Suited For A Vacation Home -
Bedrooms & Baths
Split bedrooms -
Kitchen
Island Walk-in pantry Eating bar -
Interior Features
Great room Loft / balcony Open concept floor plan Mud room No formal living/dining Den / office / computer -
Exterior Features
Covered front porch Covered rear porch Breezeway -
Building Shape
V -
Unique Features
Vaulted/Volume/Dramatic ceilings -
Garage
Detached garage
