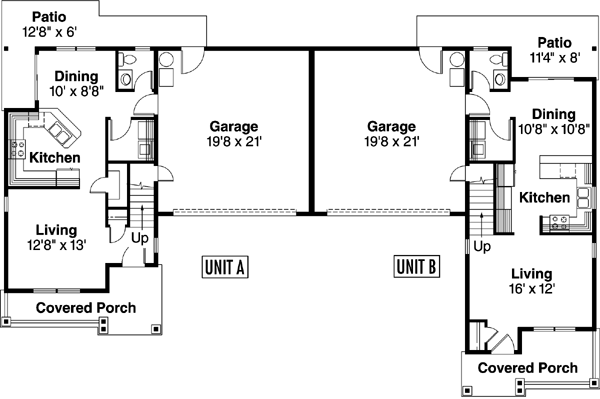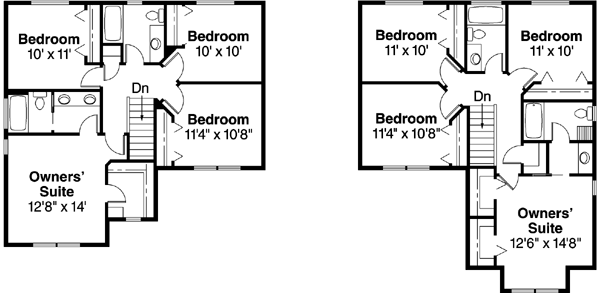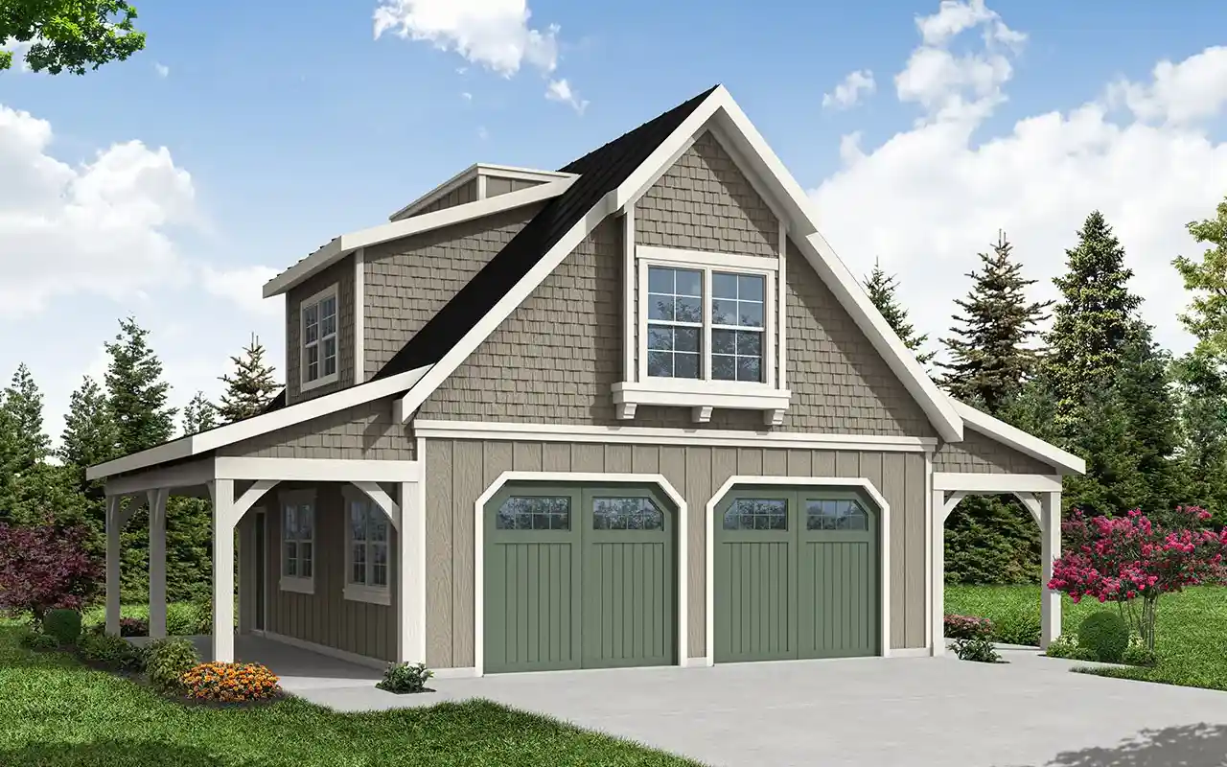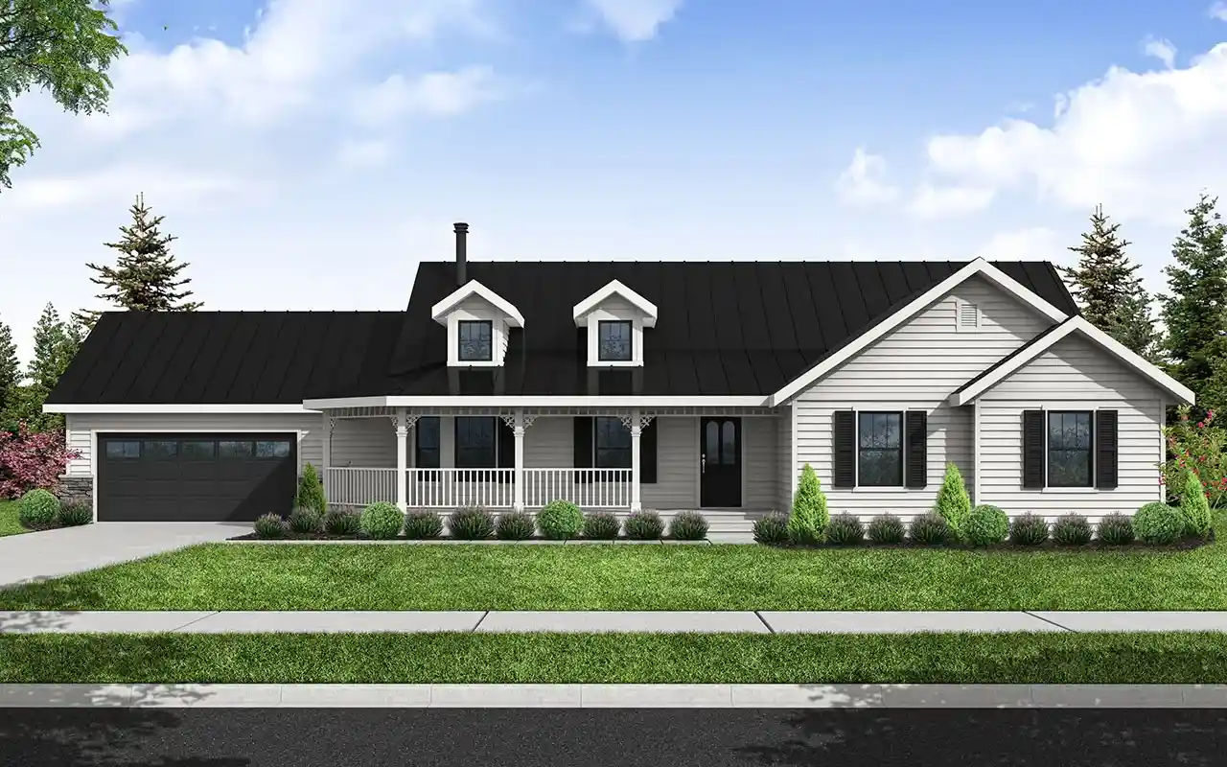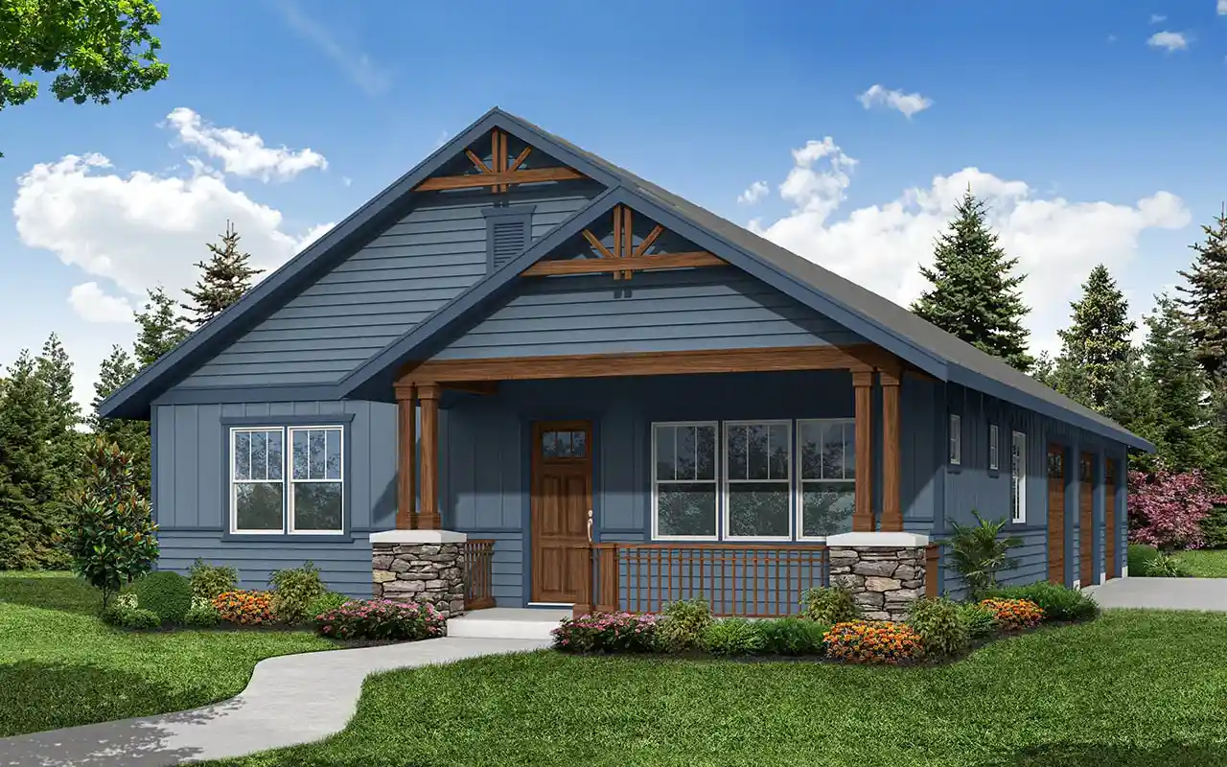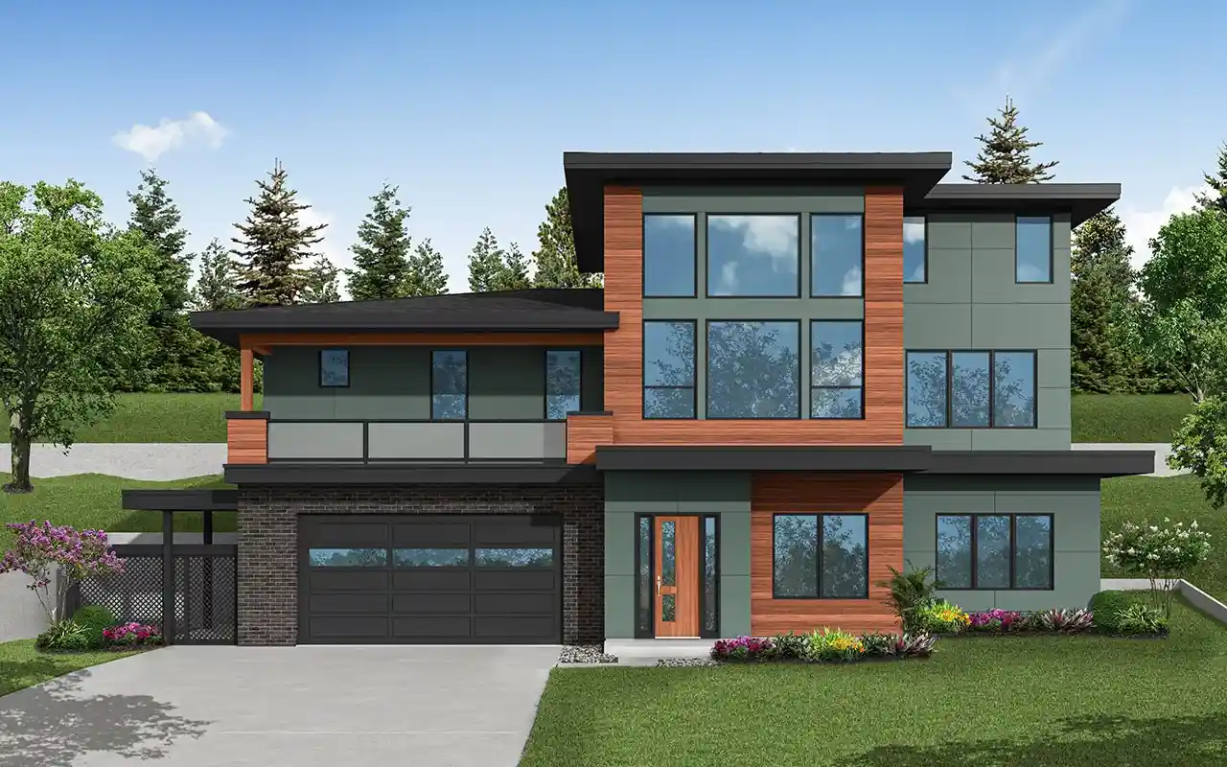House Plans > Craftsman Style > Plan 17-736
8 Bedroom , 4 Bath Craftsman House Plan #17-736
All plans are copyrighted by the individual designer.
Photographs may reflect custom changes that were not included in the original design.
Design Comments
Unit A - 1,489 sq. ft. Unit B - 1,512 sq. ft.
8 Bedroom , 4 Bath Craftsman House Plan #17-736
-
![img]() 3001 Sq. Ft.
3001 Sq. Ft.
-
![img]() 8 Bedrooms
8 Bedrooms
-
![img]() 4-1/2 Baths
4-1/2 Baths
-
![img]() 2 Stories
2 Stories
-
![img]() 4 Garages
4 Garages
-
Clicking the Reverse button does not mean you are ordering your plan reversed. It is for visualization purposes only. You may reverse the plan by ordering under “Optional Add-ons”.
Main Floor
![Main Floor Plan: 17-736]()
-
Upper/Second Floor
Clicking the Reverse button does not mean you are ordering your plan reversed. It is for visualization purposes only. You may reverse the plan by ordering under “Optional Add-ons”.
![Upper/Second Floor Plan: 17-736]()
See more Specs about plan
FULL SPECS AND FEATURESHouse Plan Highlights
If you picture the typical duplex as being dumpy and cramped thos design may change your mind. And what's more the units are not even identical! But both do have charming front porches with room for patio furniture or an old-fashioned porch swing. And each has a surprising four bedrooms and two bathrooms upstairs. Other commonalities include a two-car garage living room up front kitchen and dining area at the rear close to powder room and utility room a raised eating bar defining the kitchen and dining area and a recessed partially covered side patio well-separated from the other unit's patio. In fact were it not for one shared garage wall the occupants of the two units would likely forget they were living in a duplex. The right hand unit is ever-so-slightly larger than the one on the left and its porch is closer to the street. Its reversed-C-shaped kitchen has counters on three sides plus a pantry more cabinets and a counter across the way. Sliding glass doors provide access to the rear covered patio. Upstairs its front bedroom boasts his-and-hers walk-in closets and a rectangular window bay ideal for a window seat or sewing nook. This bedroom also has a two-section private bathroom. The kitchen in the left-hand unit has more of an upside-down G shape and features a walk-in pantry. Upstairs its front bedroom also has a two-section private bathroom this one with a double vanity. And instead of two smaller walk-in closets its front bedroom has one large walk-in with a front window. The shared bathroom upstairs in this unit is more spacious than in the other unit while the linen closet is smaller.This floor plan is found in our Craftsman house plans section
Full Specs and Features
| Total Living Area |
Main floor: 1194 Upper floor: 1807 |
Total Finished Sq. Ft.: 3001 |
|---|---|---|
| Beds/Baths |
Bedrooms: 8 Full Baths: 4 |
Half Baths: 2 |
| Garage |
Garage: 880 Garage Stalls: 4 |
|
| Levels |
2 stories |
|
| Dimension |
Width: 77' 0" Depth: 45' 0" |
|
| Roof slope |
7:12 (primary) |
|
| Walls (exterior) |
2"x6" |
Foundation Options
- Basement $715
- Crawlspace Standard With Plan
- Slab $580
House Plan Features
-
Lot Characteristics
Zero lot-line -
Bedrooms & Baths
Upstairs Master -
Kitchen
Eating bar -
Interior Features
Family room Main Floor laundry No formal living/dining -
Exterior Features
Covered front porch
Additional Services
House Plan Features
-
Lot Characteristics
Zero lot-line -
Bedrooms & Baths
Upstairs Master -
Kitchen
Eating bar -
Interior Features
Family room Main Floor laundry No formal living/dining -
Exterior Features
Covered front porch












