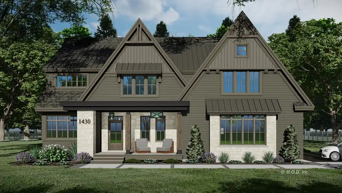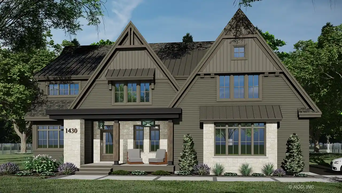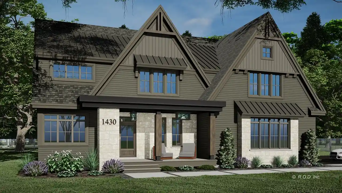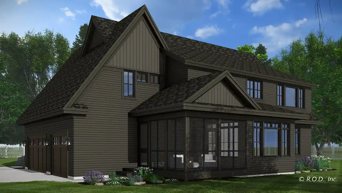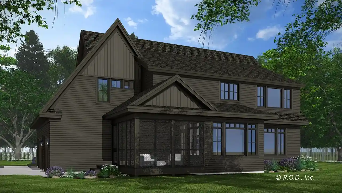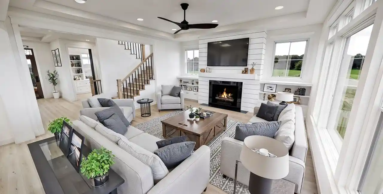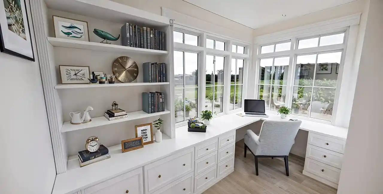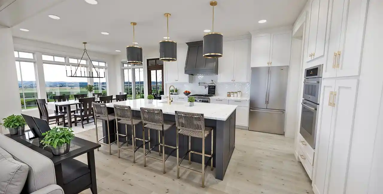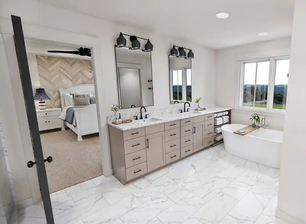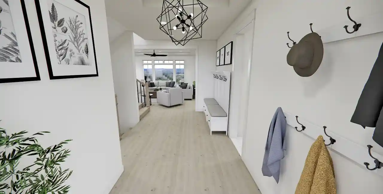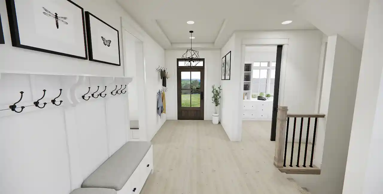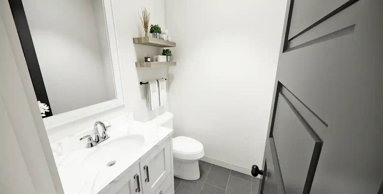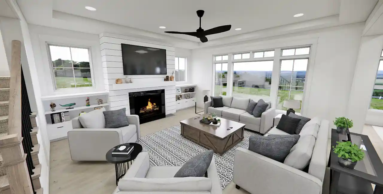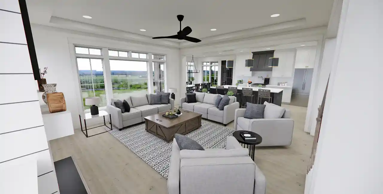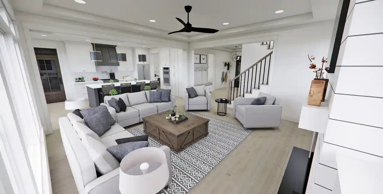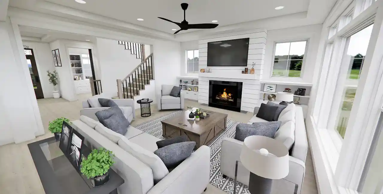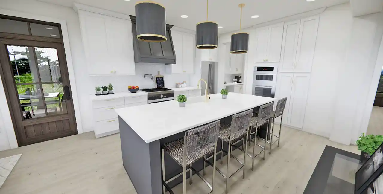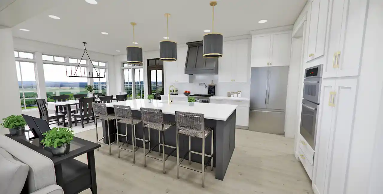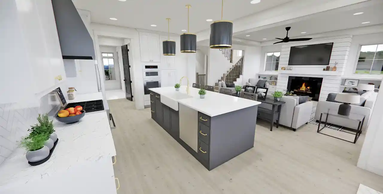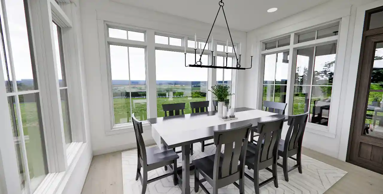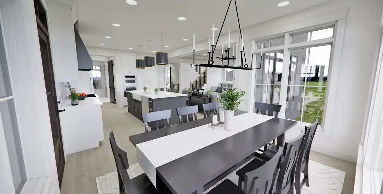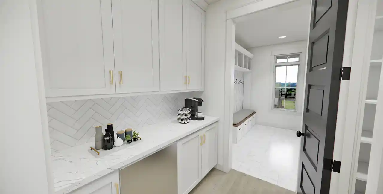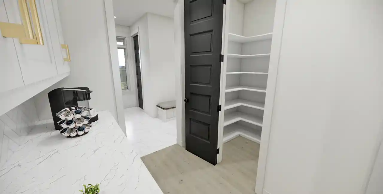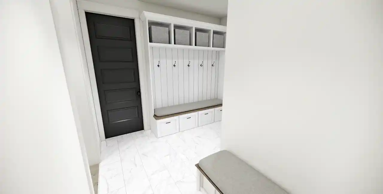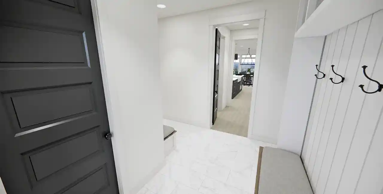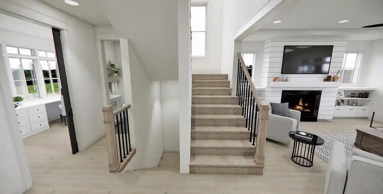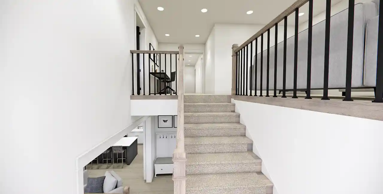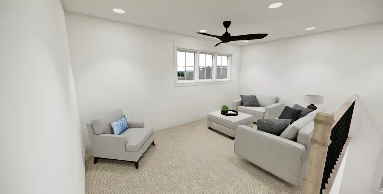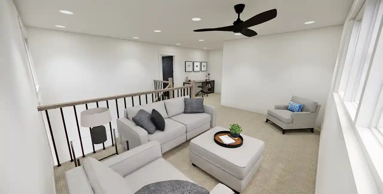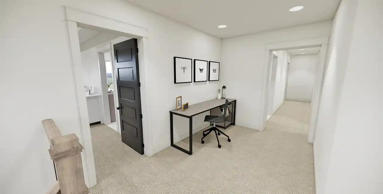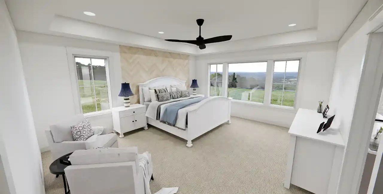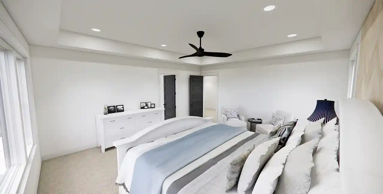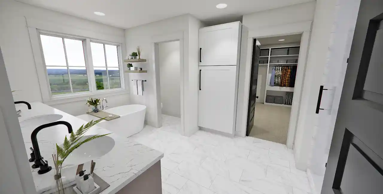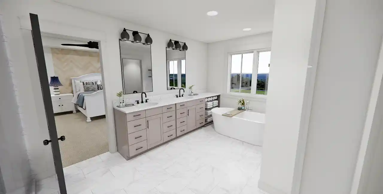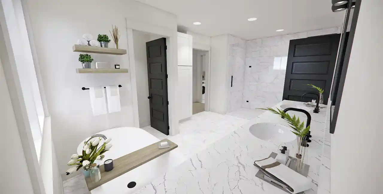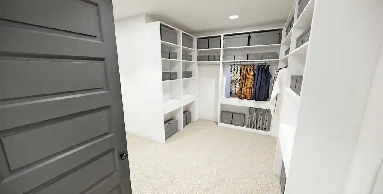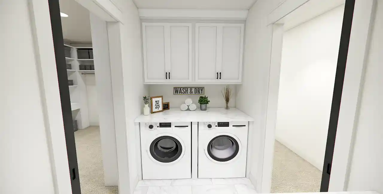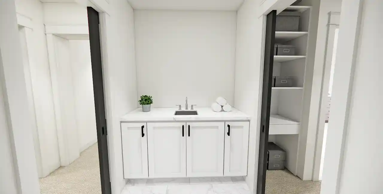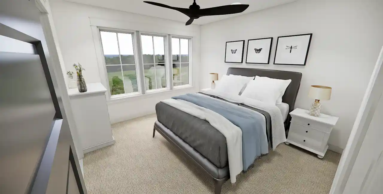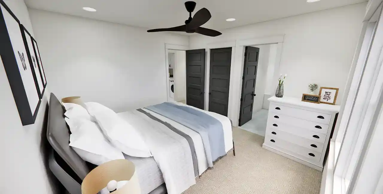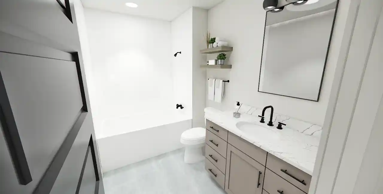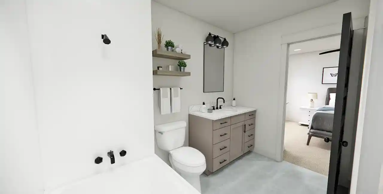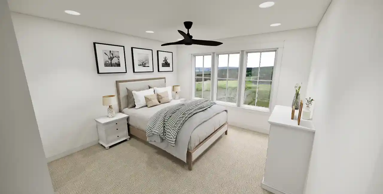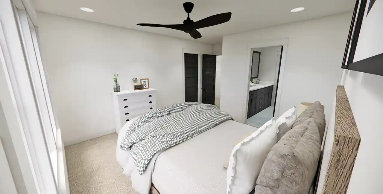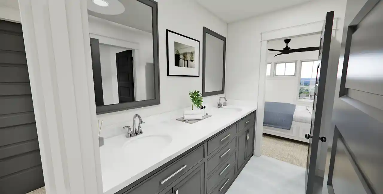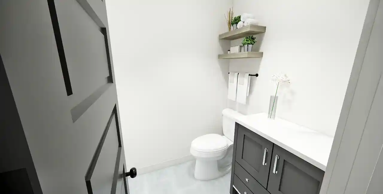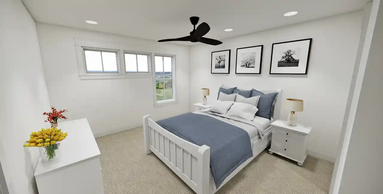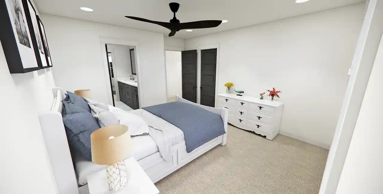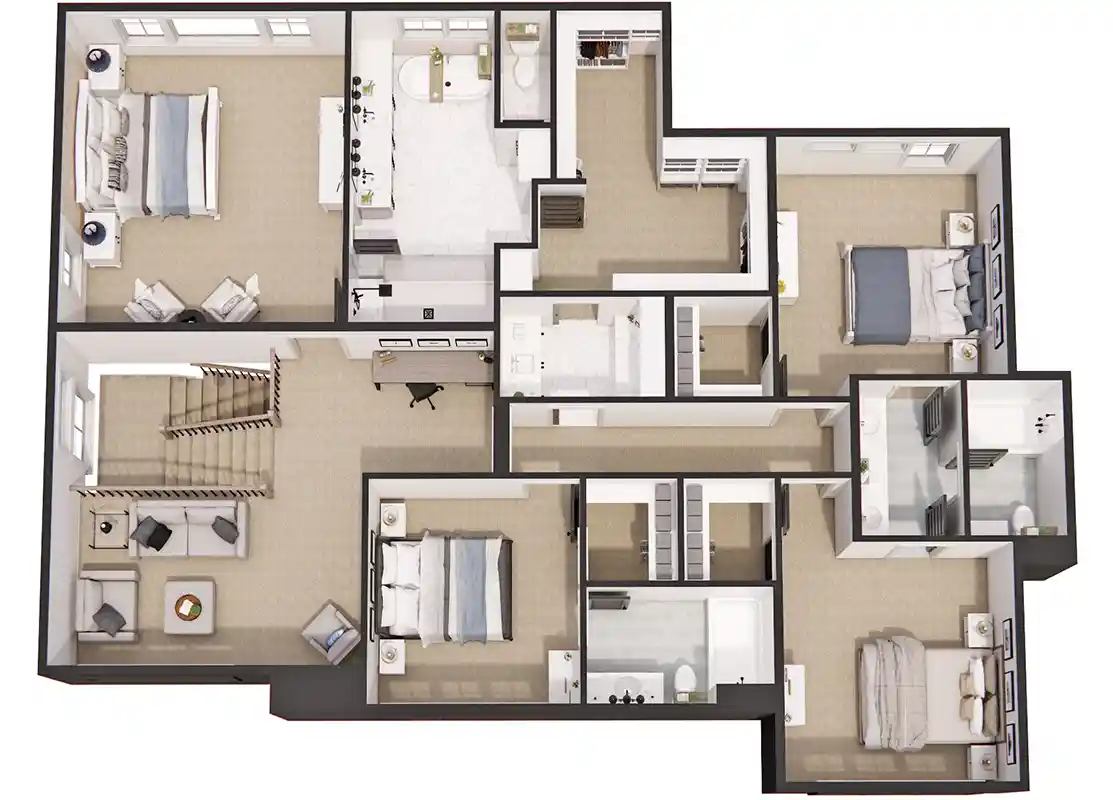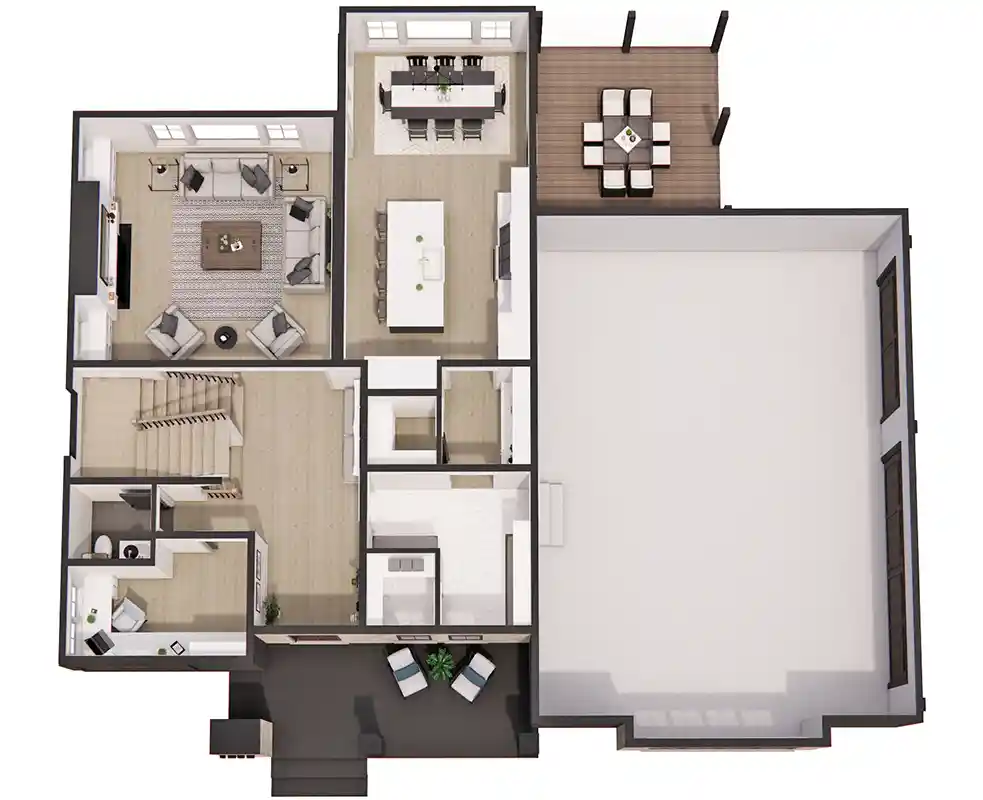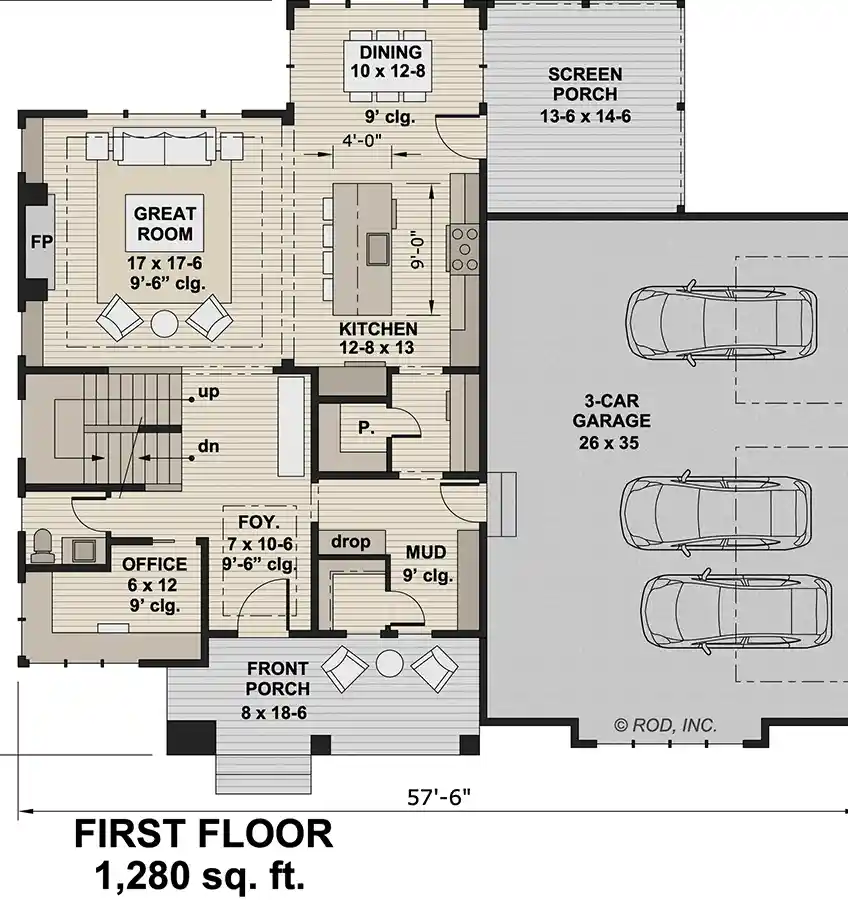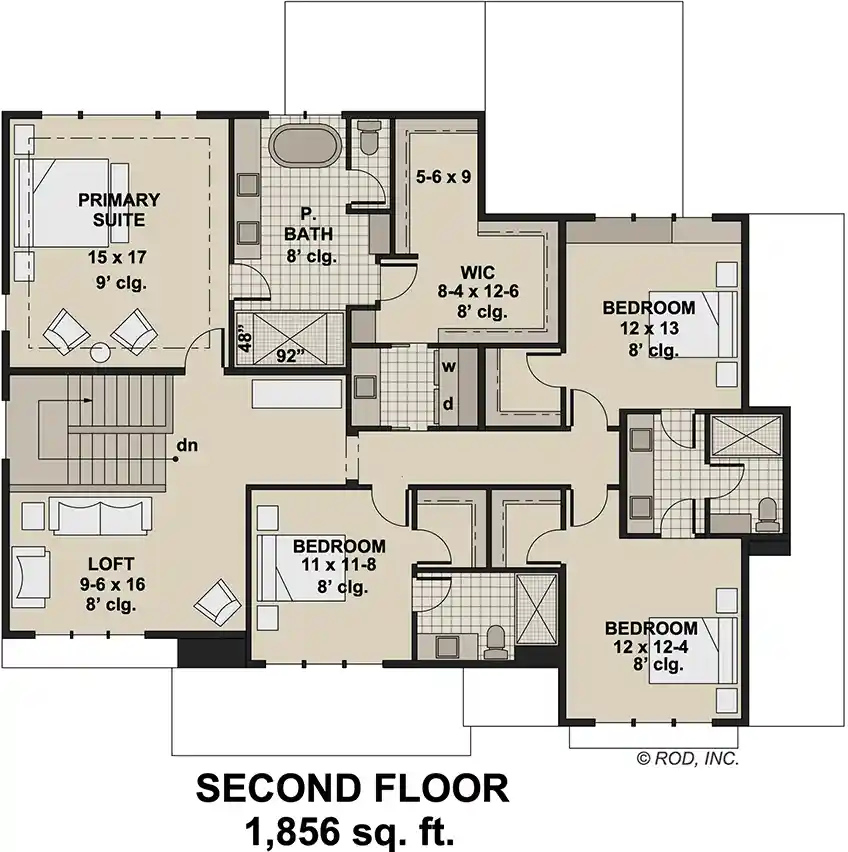House Plans > Craftsman Style > Plan 38-663
4 Bedroom , 3 Bath Craftsman House Plan #38-663
All plans are copyrighted by the individual designer.
Photographs may reflect custom changes that were not included in the original design.
Design Comments
This is a new design. Please allow 7 business days to fulfill.
4 Bedroom , 3 Bath Craftsman House Plan #38-663
-
![img]() 3136 Sq. Ft.
3136 Sq. Ft.
-
![img]() 4 Bedrooms
4 Bedrooms
-
![img]() 3-1/2 Baths
3-1/2 Baths
-
![img]() 2 Stories
2 Stories
-
![img]() 3 Garages
3 Garages
-
Clicking the Reverse button does not mean you are ordering your plan reversed. It is for visualization purposes only. You may reverse the plan by ordering under “Optional Add-ons”.
Main Floor
![Main Floor Plan: 38-663]()
-
Upper/Second Floor
Clicking the Reverse button does not mean you are ordering your plan reversed. It is for visualization purposes only. You may reverse the plan by ordering under “Optional Add-ons”.
![Upper/Second Floor Plan: 38-663]()
See more Specs about plan
FULL SPECS AND FEATURESHouse Plan Highlights
Crafted with a perfect fusion of stone, timber and board and batten siding, the exterior of this home exudes undeniable curb appeal. Architectural elements are thoughtfully chosen to create a visually striking and harmonious façade. With 3136 square feet,4 bedrooms and 3 ½ bathrooms, plus a 3-car garage, this home offers plenty of space to grow.Step into the heart of the home- a spacious great room featuring a cozy fireplace flanked by built-ins. The generously sized kitchen boasts a central island with seating for four, making it a central gathering point. A prep pantry with pocket doors and a walk-in pantry ensure kitchen organization is both easy and stylish. The adjacent dining area opens seamlessly to a large screen porch, offering a perfect blend of indoor and outdoor entertainment.
Ascend to the upper level, where the sizable master suite awaits with a sitting area, private bath and an impressive walk-in closet complete with built ins. Three additional bedrooms, each with a walk-in closet, share this level along with a considerable loft space. The thoughtful design includes a Jack and Jill bathroom for added convenience.
Functional and stylish, this beautiful home includes a corner office featuring a built-in L-shaped desk for a perfect workspace. The mudroom serves as a transition space, maintaining cleanliness as you transition from outdoors to indoors. The dedicated laundry room adds further practicality to daily living.
This is not just a home, it’s carefully curated space that effortlessly blends classic charm with modern living, promising both visual appeal and practical functionality.
This floor plan is found in our Craftsman house plans section
Full Specs and Features
| Total Living Area |
Main floor: 1280 Upper floor: 1856 |
Basement: 1280 Porches: 344 |
Total Finished Sq. Ft.: 3136 |
|---|---|---|---|
| Beds/Baths |
Bedrooms: 4 Full Baths: 3 |
Half Baths: 1 |
|
| Garage |
Garage: 910 Garage Stalls: 3 |
||
| Levels |
2 stories |
||
| Dimension |
Width: 57' 6" Depth: 51' 6" |
Height: 33' 3" |
|
| Walls (exterior) |
2"x6" |
||
| Ceiling heights |
9' (Main) |
||
| Roof Framing |
Truss |
Foundation Options
- Basement Standard With Plan
- Daylight basement $400
- Walk-out basement $400
- Crawlspace $400
- Slab $400
House Plan Features
-
Lot Characteristics
Suited for corner lots Suited for a back view -
Bedrooms & Baths
Upstairs Master Teen suite/Jack & Jill bath -
Kitchen
Island Walk-in pantry Eating bar -
Interior Features
Great room Upstairs laundry Loft / balcony Open concept floor plan Mud room No formal living/dining Den / office / computer -
Exterior Features
Covered front porch Covered rear porch Screened porch/sunroom -
Unique Features
Photos Available -
Garage
Oversized garage (3+) Side-entry garage
Additional Services
House Plan Features
-
Lot Characteristics
Suited for corner lots Suited for a back view -
Bedrooms & Baths
Upstairs Master Teen suite/Jack & Jill bath -
Kitchen
Island Walk-in pantry Eating bar -
Interior Features
Great room Upstairs laundry Loft / balcony Open concept floor plan Mud room No formal living/dining Den / office / computer -
Exterior Features
Covered front porch Covered rear porch Screened porch/sunroom -
Unique Features
Photos Available -
Garage
Oversized garage (3+) Side-entry garage
