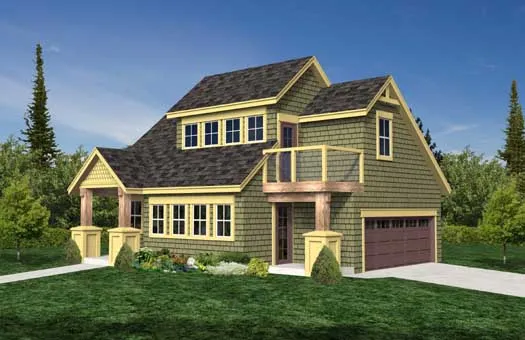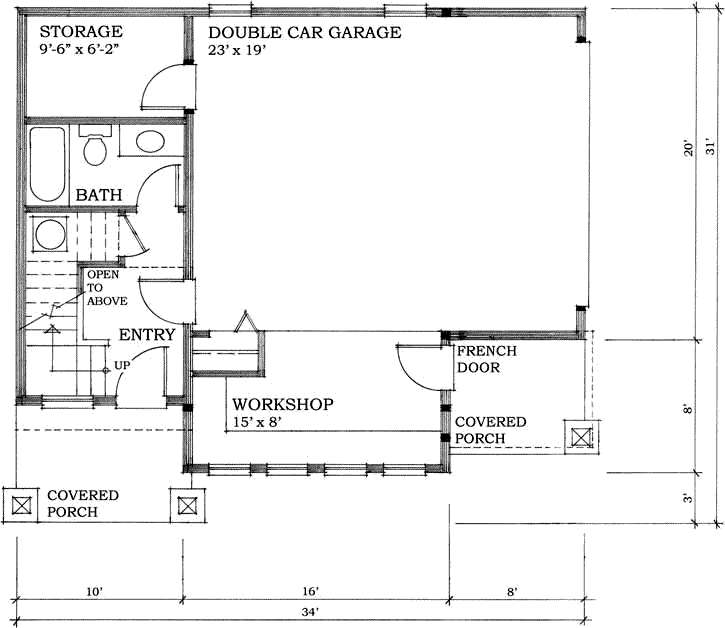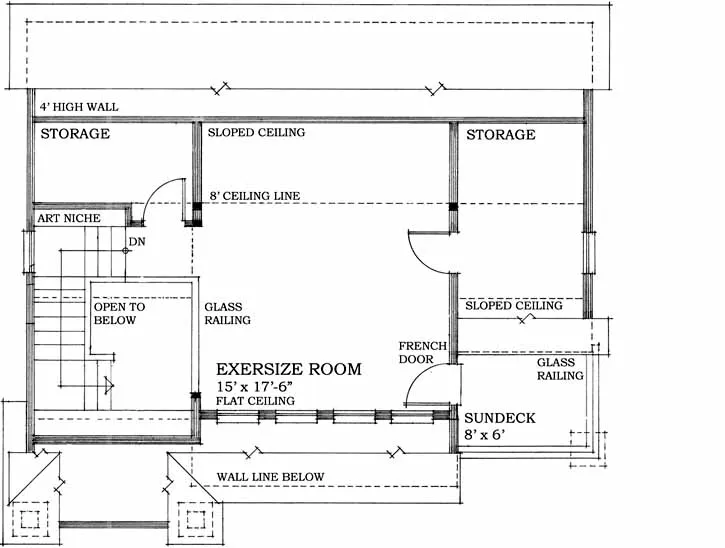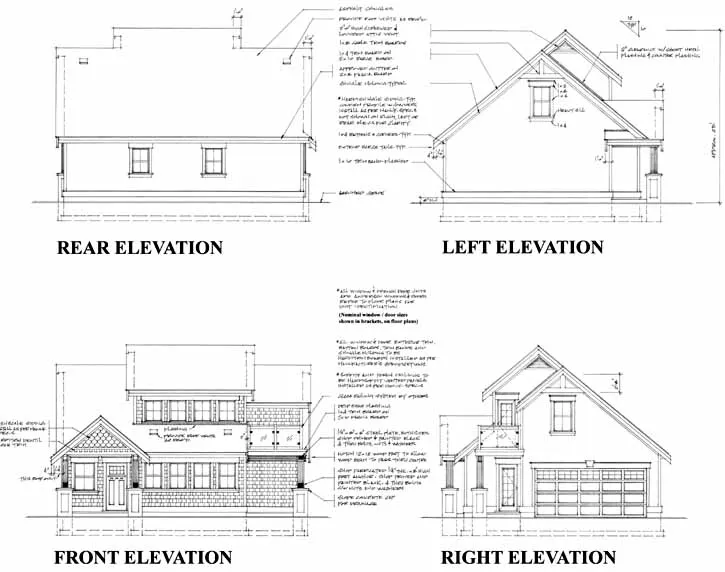House Plans > Craftsman Style > Plan 26-116
0 Bedroom , 1 Bath Craftsman House Plan #26-116
All plans are copyrighted by the individual designer.
Photographs may reflect custom changes that were not included in the original design.
Design Comments
A combination of low maintenance shingle siding with fish scale accents, covered porches and old fashioned widow treatments bring a strong craftsman flare to this side entry detached garage.
Ample storage, a large workshop space and a full bathroom for those cleanups occupy the first level.
Through the vaulted foyer you access the second level. A separating glass railing makes this area more visually spacious and inviting. Numerous activities can be accommodated in this multi purpose space which boasts duelling storage locations and a private viewing balcony.
0 Bedroom , 1 Bath Craftsman House Plan #26-116
-
![img]() 476 Sq. Ft.
476 Sq. Ft.
-
![img]() 1 Full Baths
1 Full Baths
-
![img]() 2 Stories
2 Stories
-
![img]() 2 Garages
2 Garages
-
Clicking the Reverse button does not mean you are ordering your plan reversed. It is for visualization purposes only. You may reverse the plan by ordering under “Optional Add-ons”.
Main Floor
![Main Floor Plan: 26-116]()
-
Upper/Second Floor
Clicking the Reverse button does not mean you are ordering your plan reversed. It is for visualization purposes only. You may reverse the plan by ordering under “Optional Add-ons”.
![Upper/Second Floor Plan: 26-116]()
-
Rear Elevation
Clicking the Reverse button does not mean you are ordering your plan reversed. It is for visualization purposes only. You may reverse the plan by ordering under “Optional Add-ons”.
![Rear Elevation Plan: 26-116]()
See more Specs about plan
FULL SPECS AND FEATURESHouse Plan Highlights
Full Specs and Features
| Total Living Area |
Main floor: 182 Upper floor: 294 |
Porches: 126 Total Finished Sq. Ft.: 476 |
|---|---|---|
| Beds/Baths |
Full Baths: 1 |
|
| Garage |
Garage: 666 Garage Stalls: 2 |
|
| Levels |
2 stories |
|
| Dimension |
Width: 35' 6" Depth: 31' 0" |
Height: 25' 0" |
| Roof slope |
10:12 (primary) |
|
| Walls (exterior) |
2"x6" |
Foundation Options
- Slab Standard With Plan
House Plan Features
-
Interior Features
Gym / exercise room -
Exterior Features
Covered front porch Sun-deck -
Garage
Workshop
Additional Services
House Plan Features
-
Interior Features
Gym / exercise room -
Exterior Features
Covered front porch Sun-deck -
Garage
Workshop





















