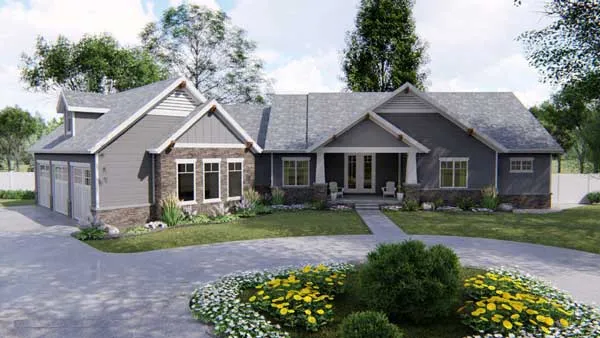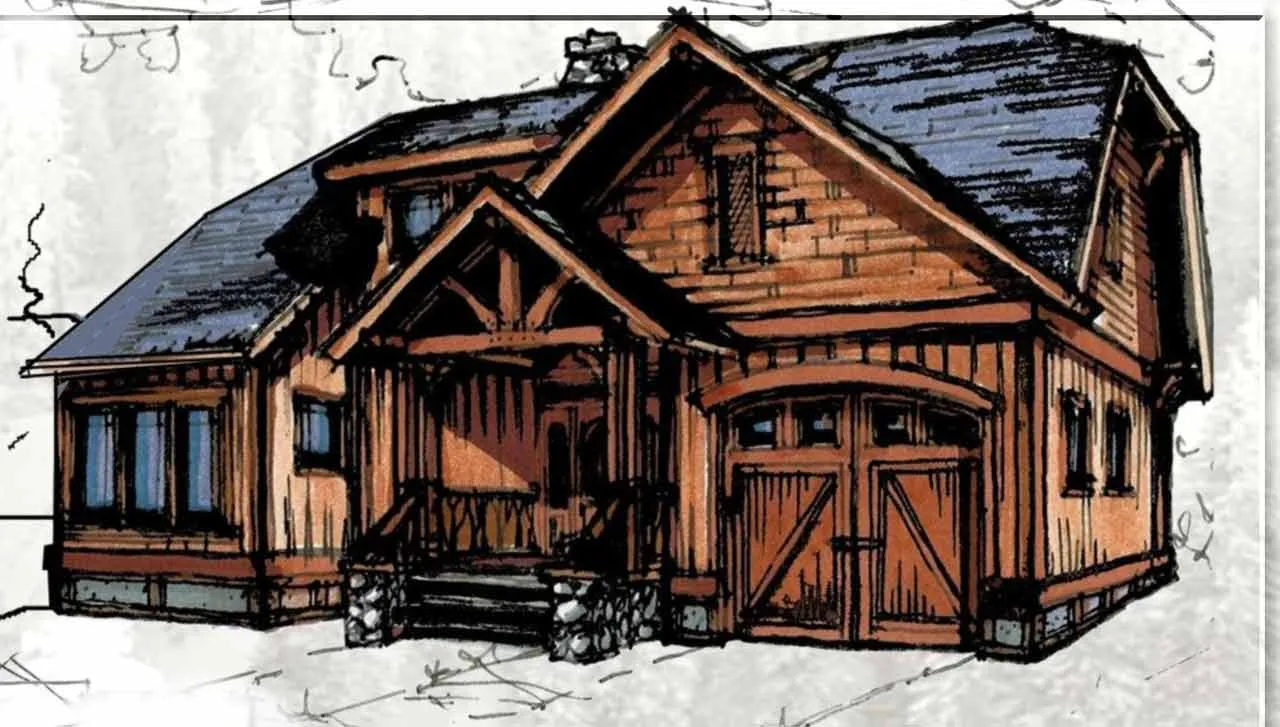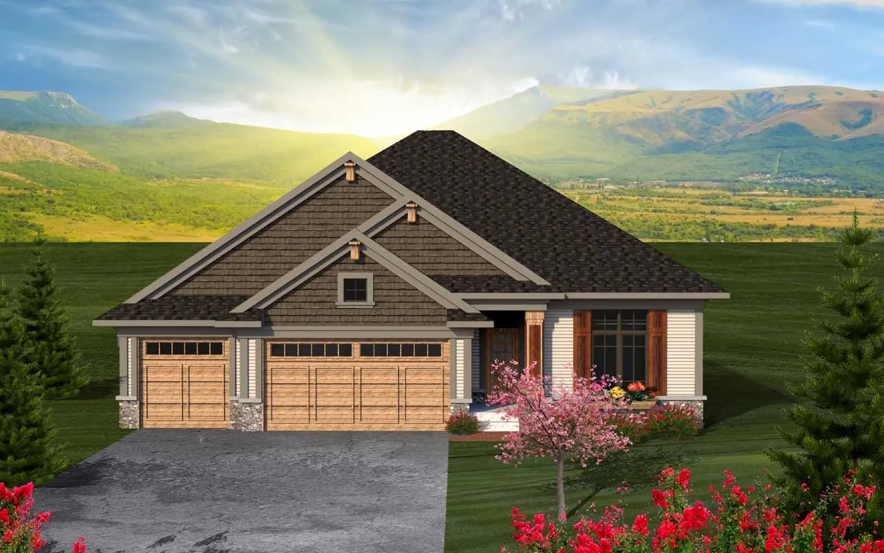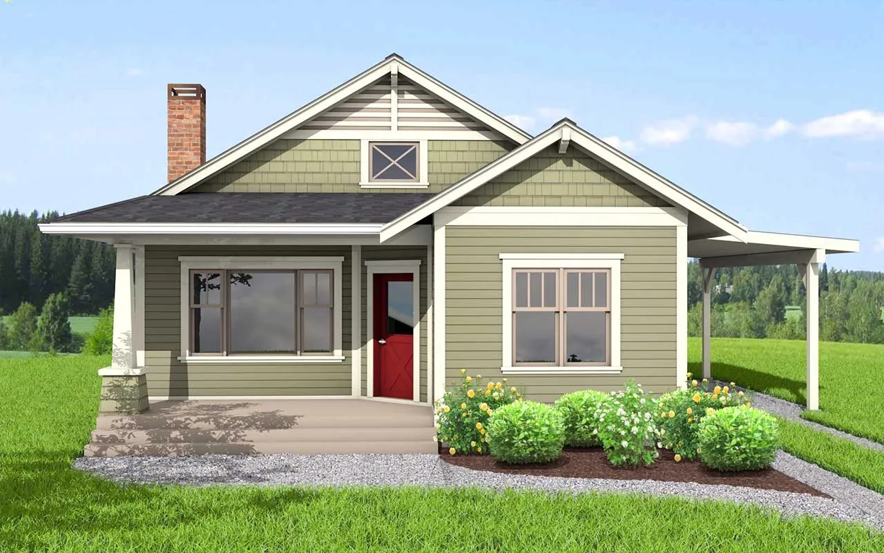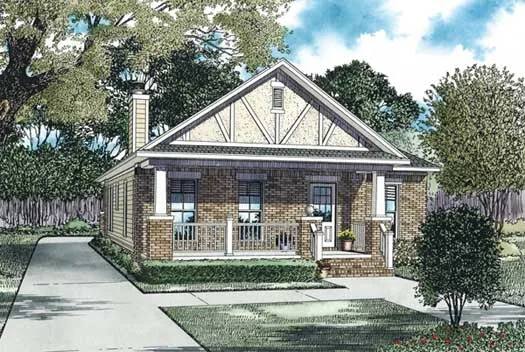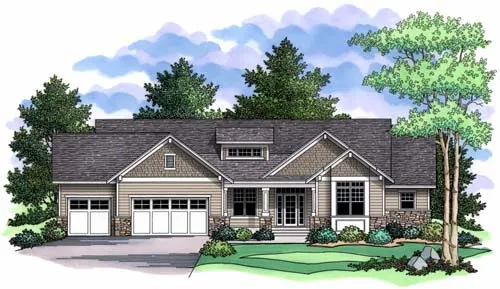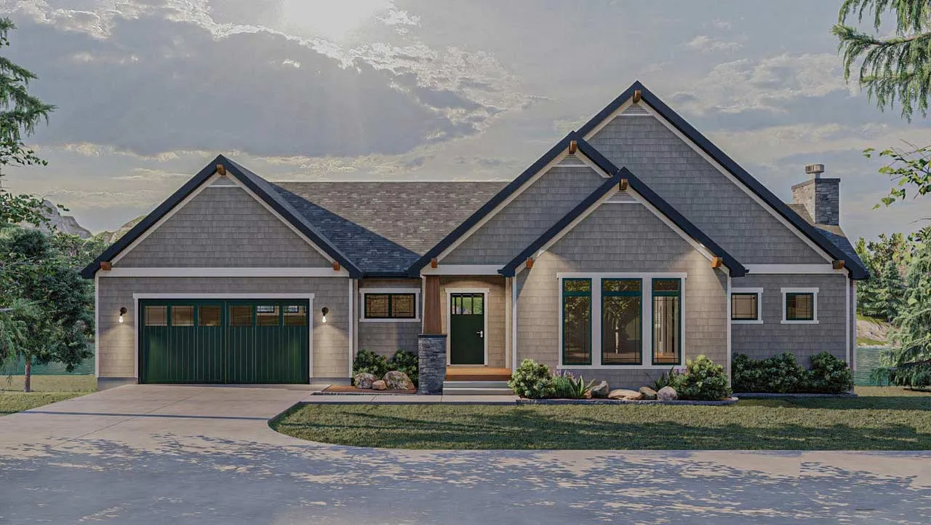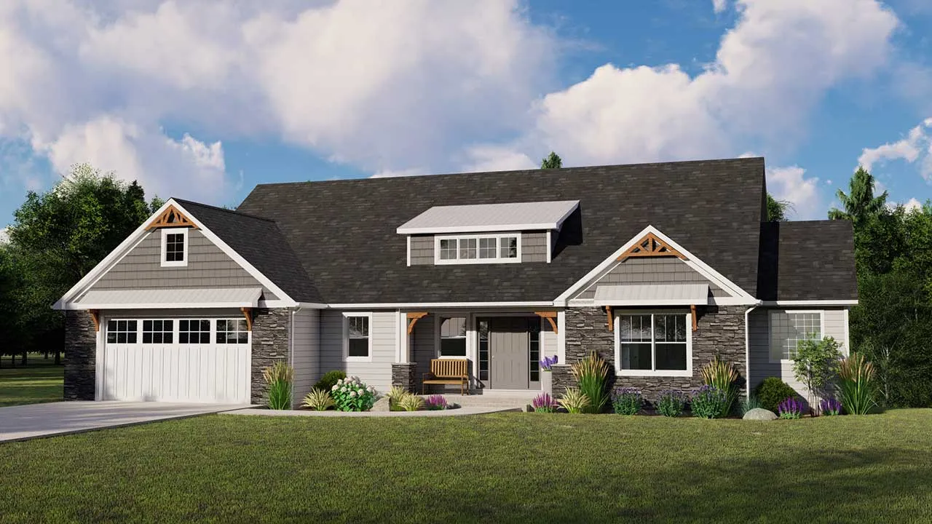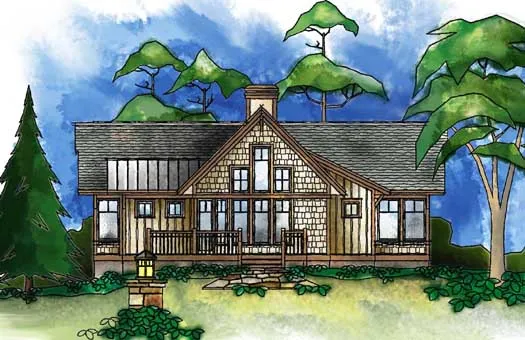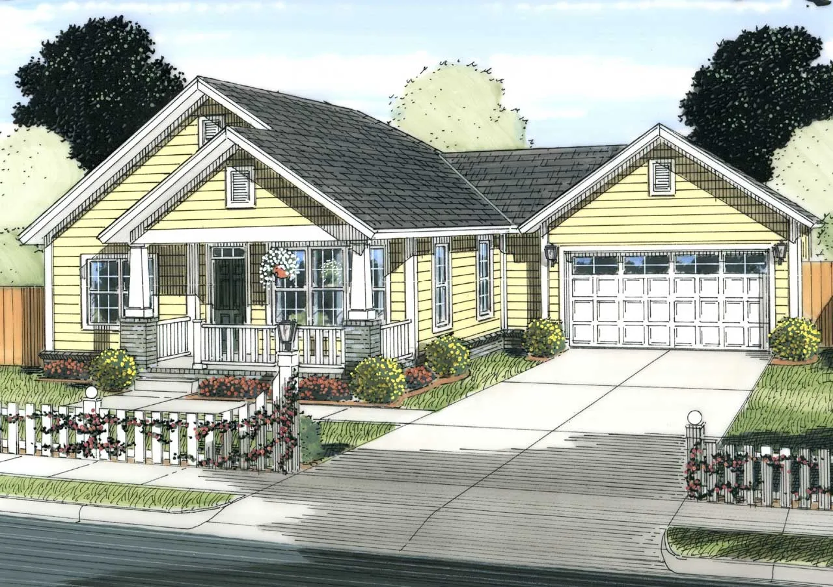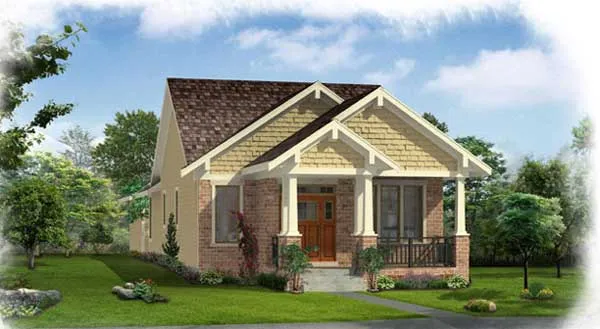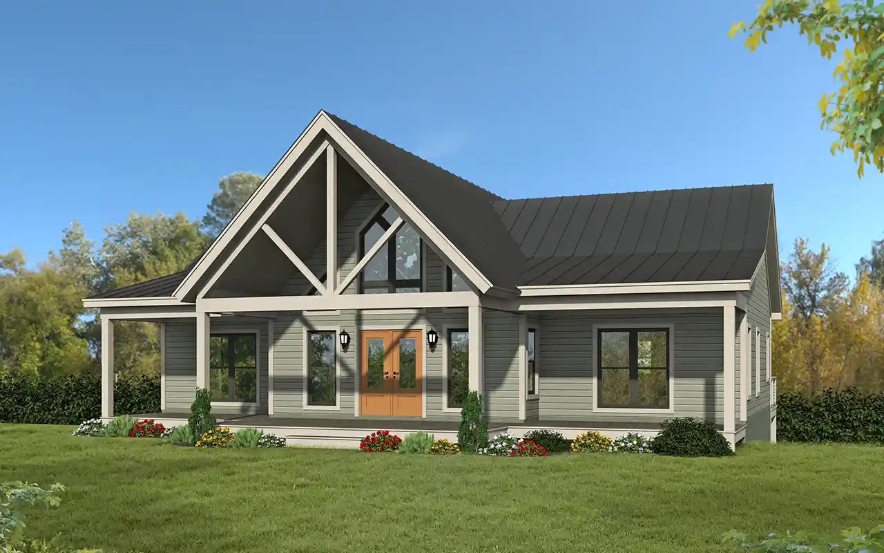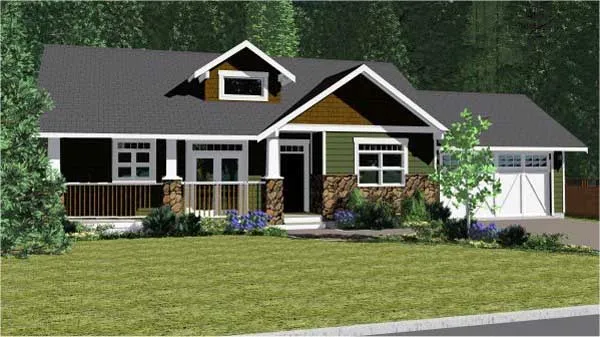Small Craftsman House Plans
Discover the artistry of efficient living with small Craftsman house plans. These designs encapsulate the essence of Craftsman architecture while maximizing space and comfort. With an emphasis on intricate details and practical layouts, small Craftsman house plans offer a cozy and inviting living experience that celebrates the beauty of handcrafted elements.
Small Craftsman homes are characterized by their charming exterior features, such as gabled roofs, exposed rafters, and inviting front porches. These details create an immediate sense of warmth and authenticity, setting the stage for a home that's both stylish and functional.
With small Craftsman house plans, you can embrace a lifestyle that values quality over quantity, craftsmanship over excess. These designs stand as a testament to the enduring appeal of a timeless architectural style, offering a charming and intimate retreat that captures the heart and soul of the Craftsman movement.
- 1 Stories
- 2 Beds
- 2 - 1/2 Bath
- 3 Garages
- 1853 Sq.ft
- 1 Stories
- 2 Beds
- 2 - 1/2 Bath
- 3 Garages
- 2172 Sq.ft
- 1 Stories
- 2 Beds
- 2 Bath
- 1 Garages
- 1498 Sq.ft
- 1 Stories
- 2 Beds
- 2 Bath
- 3 Garages
- 1469 Sq.ft
- 1 Stories
- 2 Beds
- 2 Bath
- 2 Garages
- 1334 Sq.ft
- 1 Stories
- 2 Beds
- 1 Bath
- 1112 Sq.ft
- 1 Stories
- 2 Beds
- 2 Bath
- 1 Garages
- 1309 Sq.ft
- 1 Stories
- 2 Beds
- 1 - 1/2 Bath
- 3 Garages
- 1918 Sq.ft
- 1 Stories
- 2 Beds
- 2 Bath
- 2 Garages
- 1803 Sq.ft
- 1 Stories
- 2 Beds
- 2 - 1/2 Bath
- 3 Garages
- 2096 Sq.ft
- 1 Stories
- 2 Beds
- 2 Bath
- 2 Garages
- 1948 Sq.ft
- 1 Stories
- 2 Beds
- 2 Bath
- 2 Garages
- 1613 Sq.ft
- 1 Stories
- 2 Beds
- 2 Bath
- 2 Garages
- 1147 Sq.ft
- 1 Stories
- 2 Beds
- 2 Bath
- 2 Garages
- 1136 Sq.ft
- 1 Stories
- 2 Beds
- 2 Bath
- 2970 Sq.ft
- 1 Stories
- 2 Beds
- 2 Bath
- 1147 Sq.ft
- 1 Stories
- 2 Beds
- 1 Bath
- 1368 Sq.ft
- 1 Stories
- 2 Beds
- 2 Bath
- 2 Garages
- 1497 Sq.ft

