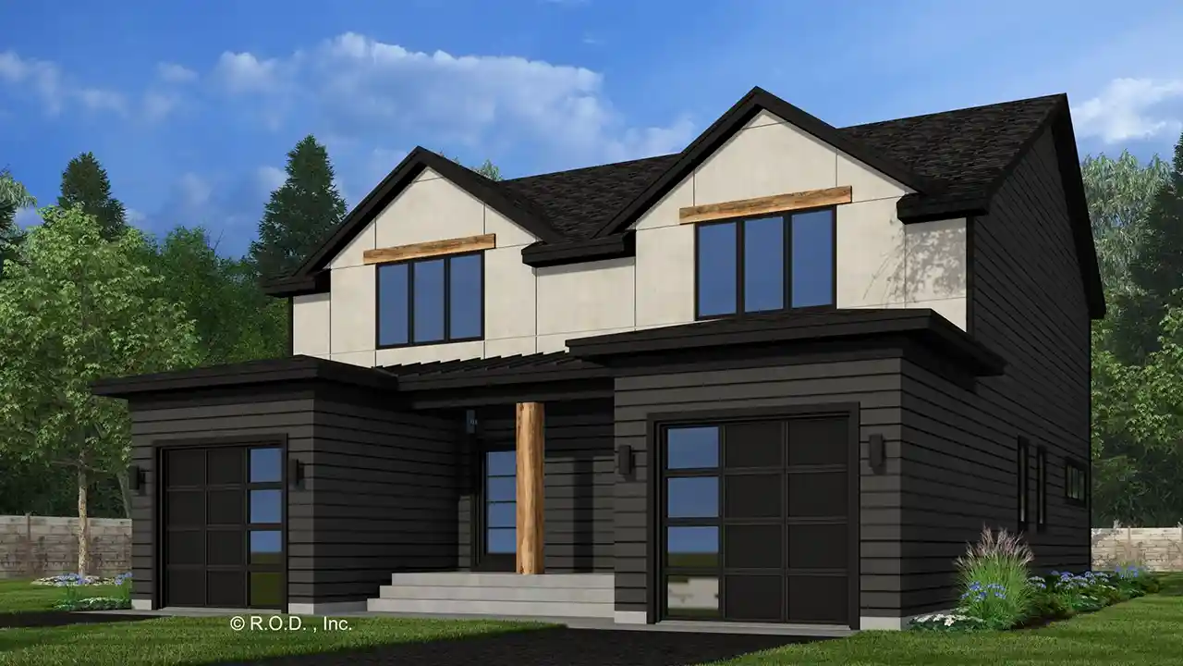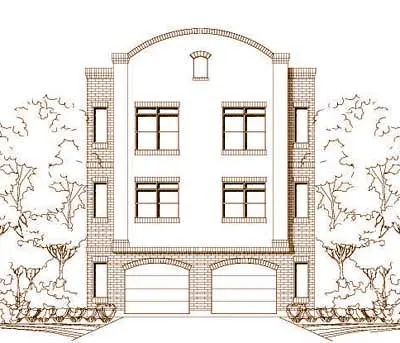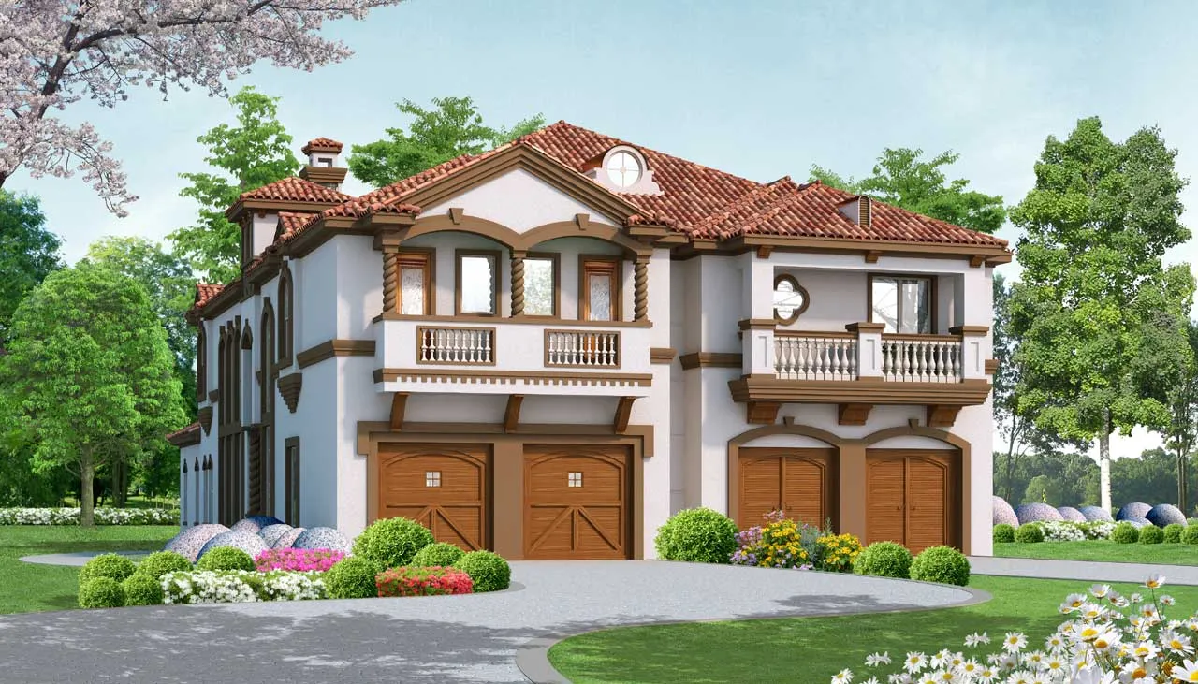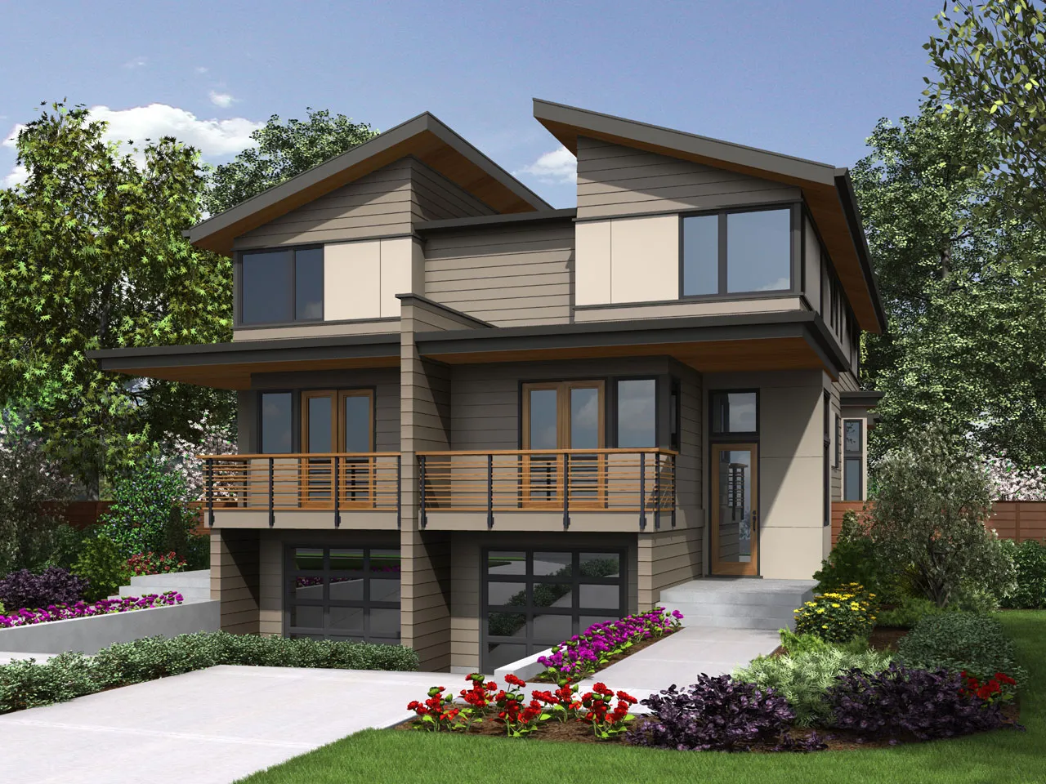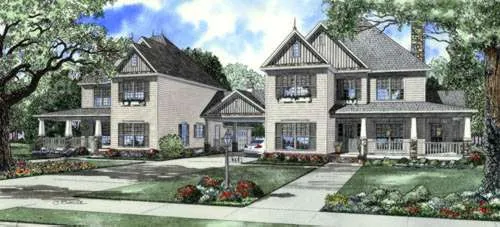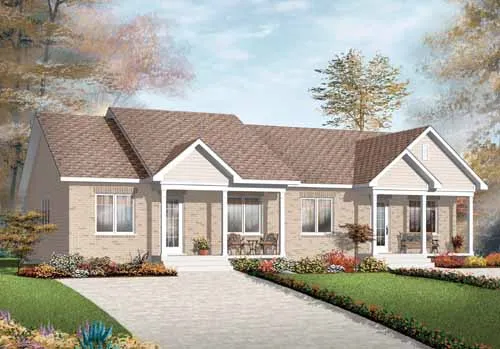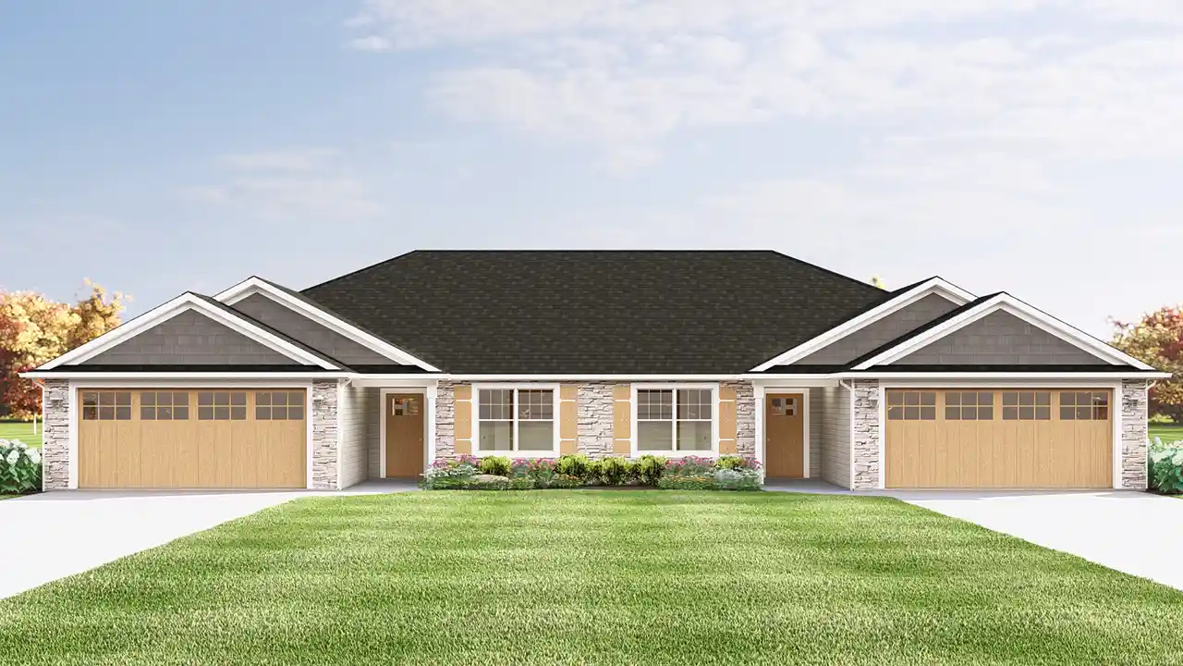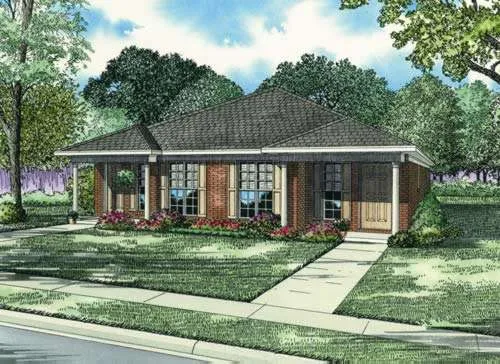Duplex House Plans
Embrace a world where multifamily living blossoms with our duplex house plans! Exuding both practicality and charm, duplexes ingeniously intertwine two independent living areas within a single, compact structure. Originating as a pragmatic solution for urban living, duplex homes have evolved, masterfully blending individual privacy and shared environments into one harmonious dwelling. Our duplex plans continue this tradition, offering a thoughtful collection of designs that cater to diverse needs, from young families to savvy investors. With defined spaces, private entrances, and shared walls, these plans embody a seamless integration of shared living while maintaining distinct, personal spaces. Each layout intertwines practicality with style, ensuring that every inch is utilized efficiently without sacrificing aesthetic appeal. Your journey towards a stylish, smart living begins with our duplex house plans - where every design is a step towards a home that’s uniquely yours!
- 1 Stories
- 4 Beds
- 4 Bath
- 2008 Sq.ft
- 2 Stories
- 4 Beds
- 4 - 1/2 Bath
- 2 Garages
- 3004 Sq.ft
- 1 Stories
- 4 Beds
- 2 Bath
- 1854 Sq.ft
- 1 Stories
- 4 Beds
- 4 Bath
- 2 Garages
- 2440 Sq.ft
- 3 Stories
- 4 Beds
- 4 Bath
- 4 Garages
- 2624 Sq.ft
- 2 Stories
- 8 Beds
- 7 - 1/2 Bath
- 4 Garages
- 5824 Sq.ft
- 2 Stories
- 2 Beds
- 2 - 1/2 Bath
- 3204 Sq.ft
- 1 Stories
- 4 Beds
- 4 Bath
- 2252 Sq.ft
- 2 Stories
- 4 Beds
- 4 - 1/2 Bath
- 1 Garages
- 4002 Sq.ft
- 2 Stories
- 8 Beds
- 6 - 1/2 Bath
- 4 Garages
- 3806 Sq.ft
- 2 Stories
- 8 Beds
- 6 - 1/2 Bath
- 4 Garages
- 5032 Sq.ft
- 1 Stories
- 4 Beds
- 2 Bath
- 1872 Sq.ft
- 1 Stories
- 4 Beds
- 4 Bath
- 4 Garages
- 2762 Sq.ft
- 2 Stories
- 6 Beds
- 4 - 1/2 Bath
- 1 Garages
- 3649 Sq.ft
- 2 Stories
- 6 Beds
- 4 - 1/2 Bath
- 4 Garages
- 2788 Sq.ft
- 1 Stories
- 6 Beds
- 4 Bath
- 4 Garages
- 2884 Sq.ft
- 1 Stories
- 6 Beds
- 4 Bath
- 2406 Sq.ft
- 1 Stories
- 4 Beds
- 4 Bath
- 2 Garages
- 2976 Sq.ft

