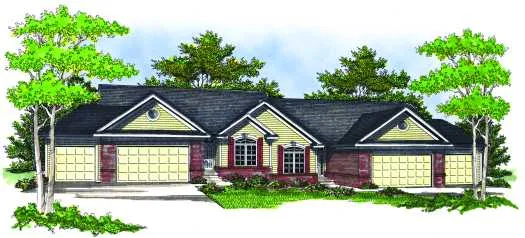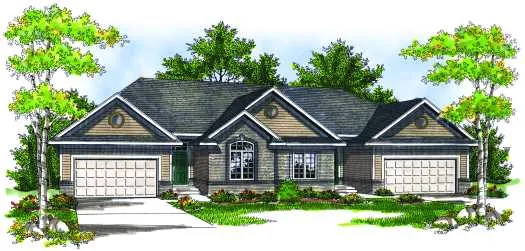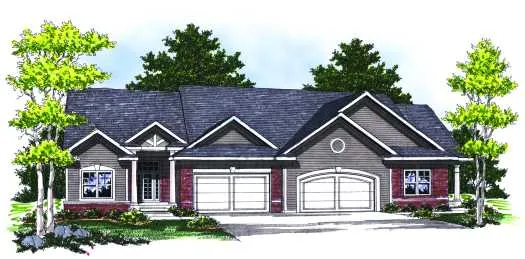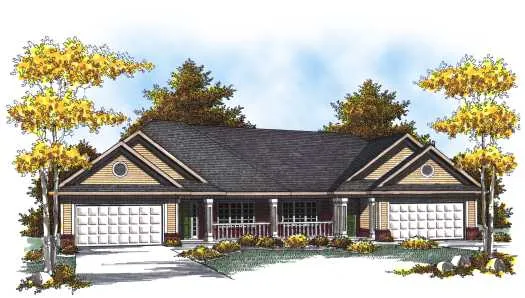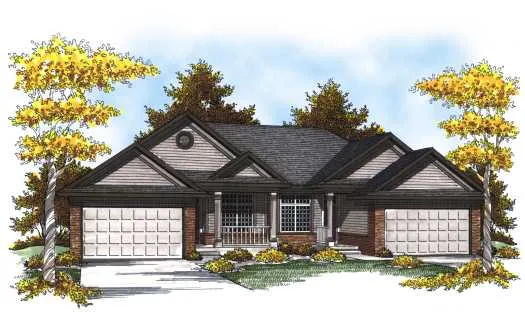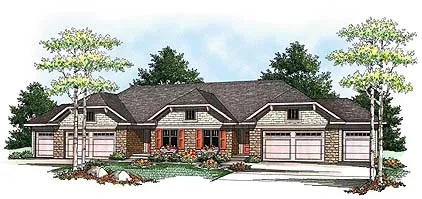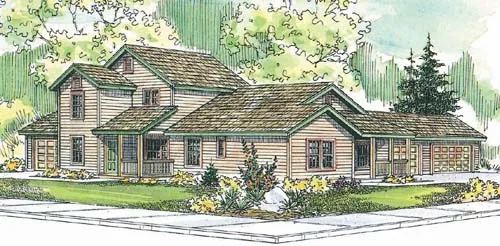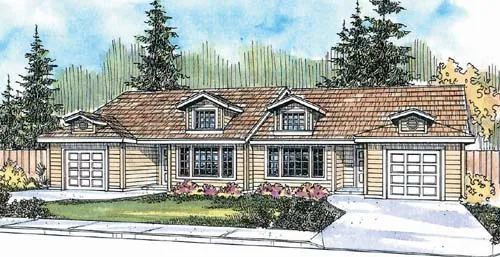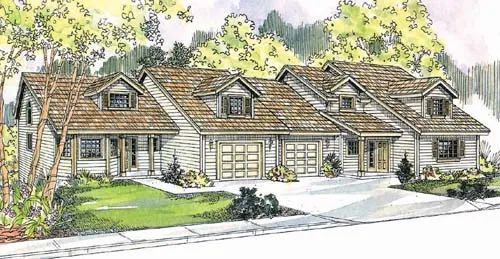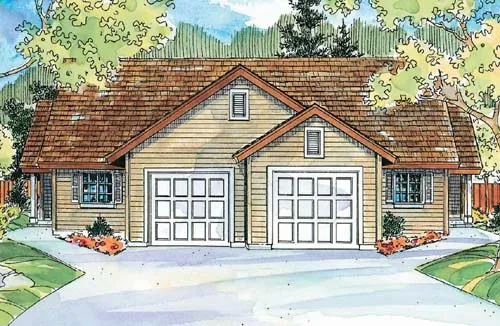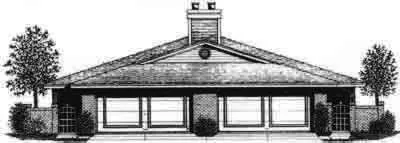-
FALL COLORS SALE !! 15% OFF ALL PLANS USE CODE FALL2024
Plus We Pay Your Sales Tax
Duplex with Garage House Plans
Duplexes with garages offer the perfect blend of functionality and modern living. These homes provide separate living spaces for two families, each with its own private garage, enhancing convenience and security. Ideal for urban and suburban settings, these duplexes combine practicality with style, featuring spacious interiors, contemporary designs, and ample storage. The inclusion of garages not only protects vehicles but also adds significant value to the property, making it an excellent choice for homeowners and investors alike.
Ready to explore duplex living with added convenience? Browse our duplex with garage plans today and find the perfect design to meet your needs!
- 1 Stories
- 4 Beds
- 4 Bath
- 4 Garages
- 2600 Sq.ft
- 1 Stories
- 8 Beds
- 6 - 1/2 Bath
- 6 Garages
- 6624 Sq.ft
- 1 Stories
- 6 Beds
- 6 Bath
- 4 Garages
- 4336 Sq.ft
- 1 Stories
- 6 Beds
- 6 Bath
- 6 Garages
- 4578 Sq.ft
- 1 Stories
- 8 Beds
- 6 Bath
- 4 Garages
- 4695 Sq.ft
- 1 Stories
- 4 Beds
- 4 Bath
- 4 Garages
- 3000 Sq.ft
- 1 Stories
- 6 Beds
- 4 Bath
- 4 Garages
- 2514 Sq.ft
- 1 Stories
- 4 Beds
- 4 Bath
- 4 Garages
- 2515 Sq.ft
- 1 Stories
- 6 Beds
- 6 Bath
- 6 Garages
- 5056 Sq.ft
- 2 Stories
- 5 Beds
- 3 - 1/2 Bath
- 2341 Sq.ft
- 2 Stories
- 4 Beds
- 2 - 1/2 Bath
- 2 Garages
- 1852 Sq.ft
- 1 Stories
- 4 Beds
- 2 Bath
- 1 Garages
- 1864 Sq.ft
- 2 Stories
- 6 Beds
- 4 Bath
- 2 Garages
- 3051 Sq.ft
- 1 Stories
- 6 Beds
- 4 Bath
- 2 Garages
- 2404 Sq.ft
- 1 Stories
- 4 Beds
- 4 Bath
- 2 Garages
- 2114 Sq.ft
- 1 Stories
- 6 Beds
- 4 Bath
- 2 Garages
- 2336 Sq.ft
- 1 Stories
- 4 Beds
- 4 Bath
- 2 Garages
- 2460 Sq.ft
- 1 Stories
- 6 Beds
- 4 Bath
- 2 Garages
- 2482 Sq.ft



