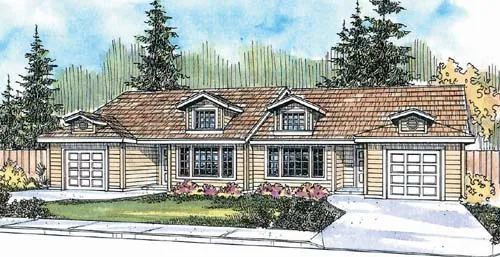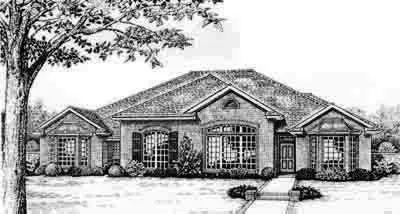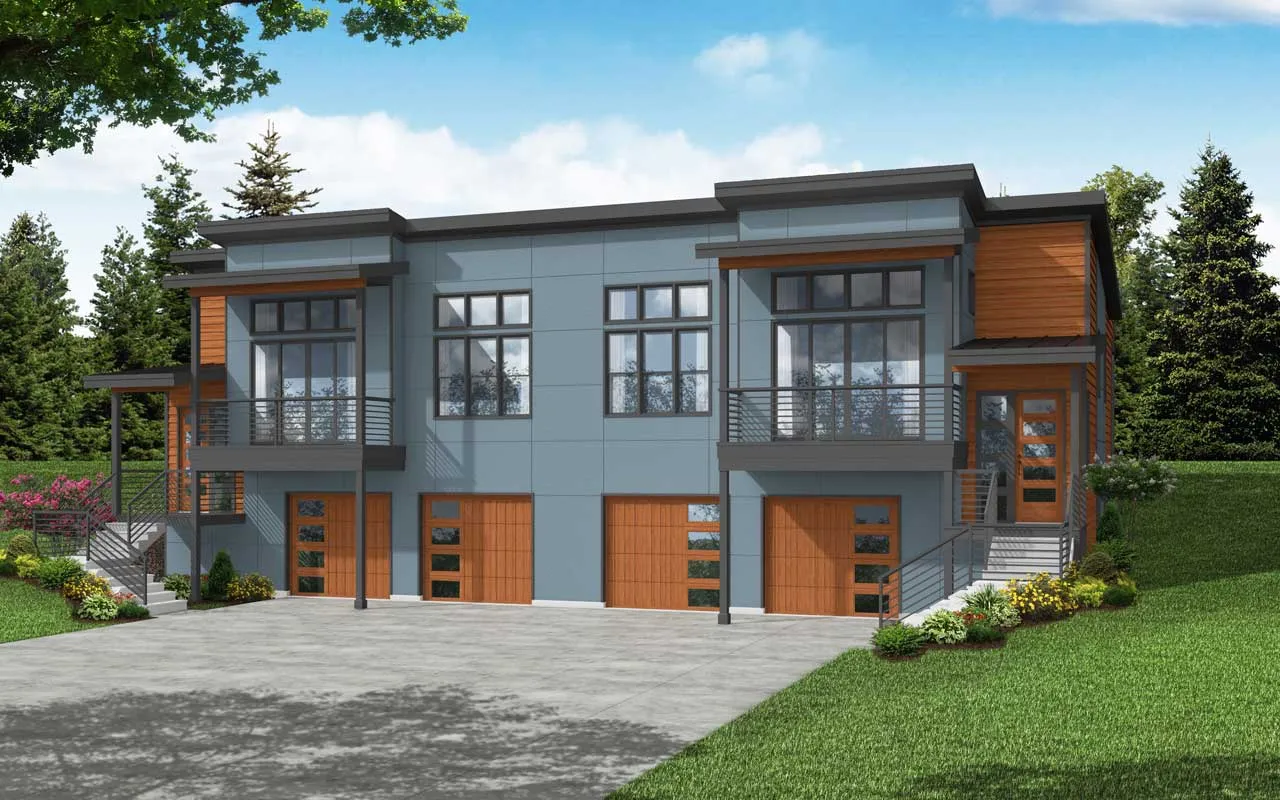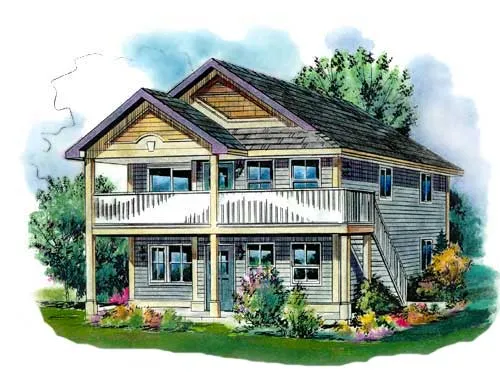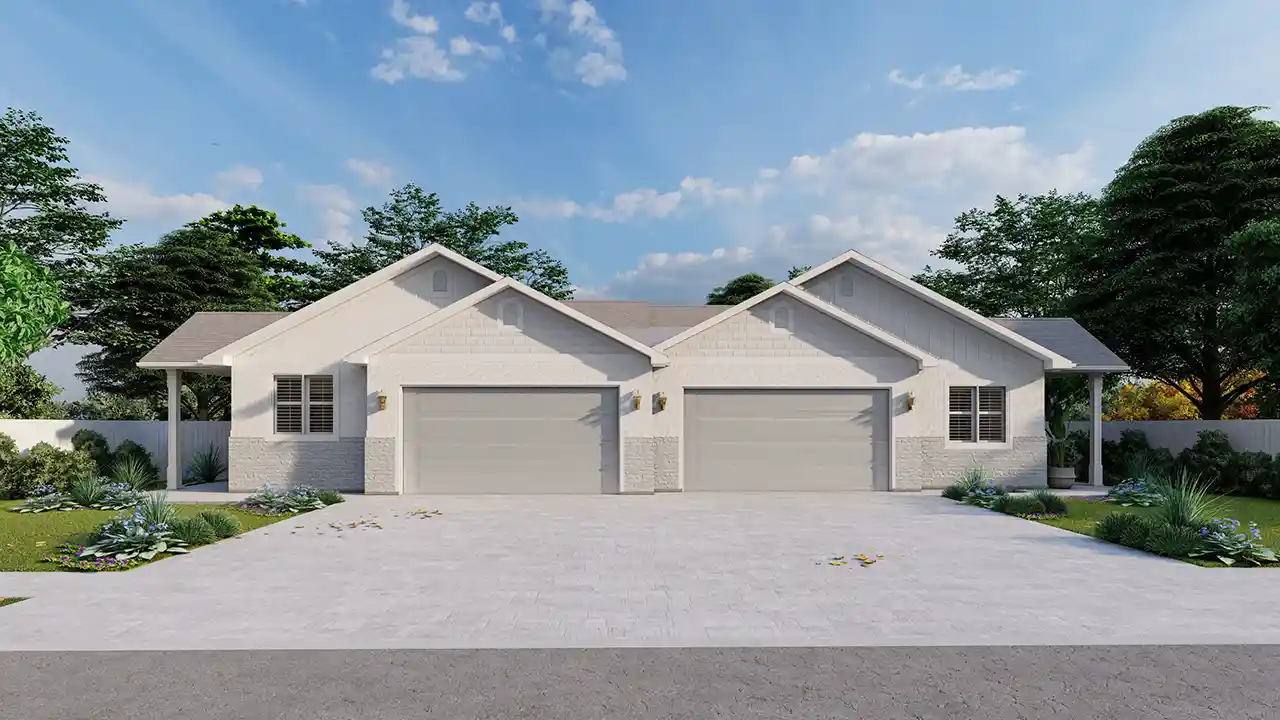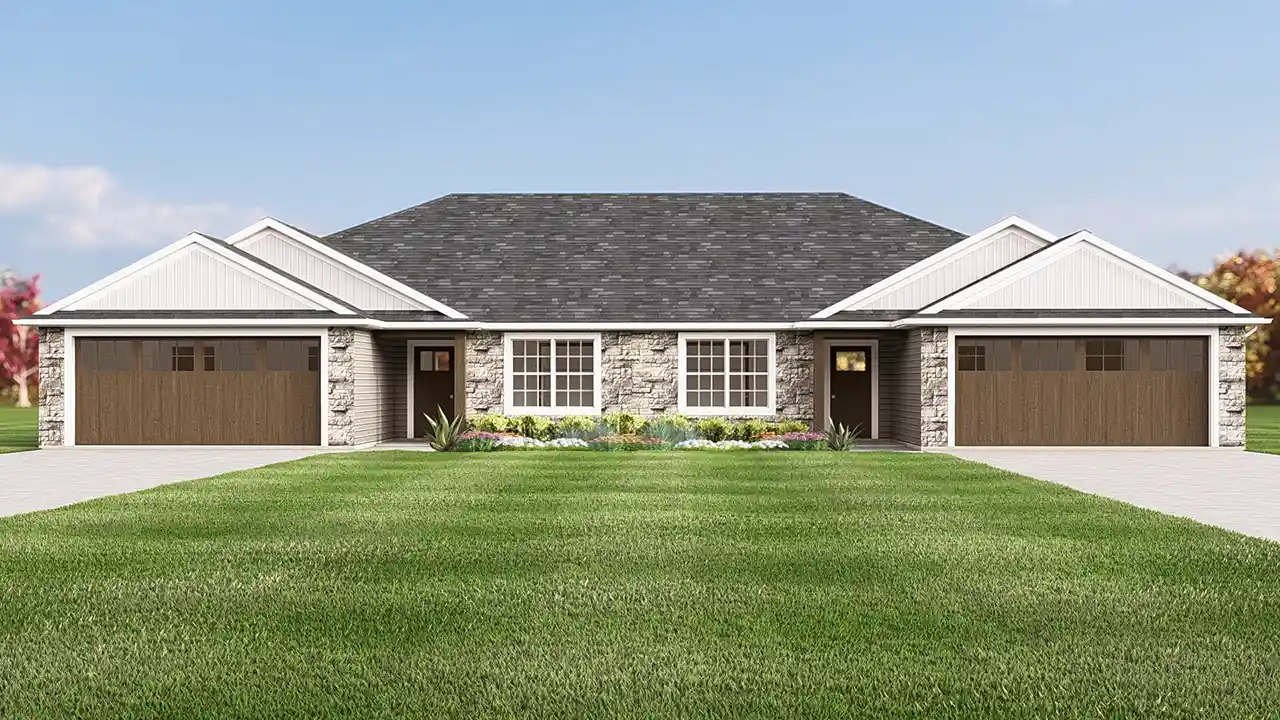Single Story Duplex House Plans
Single story duplexes offer the convenience of one-level living while providing separate spaces for two households. These homes are perfect for those who prefer easy accessibility and minimal stairs, making them ideal for families with young children or elderly residents. Featuring open floor plans, private entrances, and individual outdoor spaces, single story duplexes combine practicality with modern design, ensuring a comfortable living experience for all.
Interested in one-level living? Browse our single story duplex plans today and find the perfect design for your needs!
- 1 Stories
- 4 Beds
- 4 Bath
- 2318 Sq.ft
- 1 Stories
- 2 Beds
- 1 Bath
- 1824 Sq.ft
- 1 Stories
- 4 Beds
- 2 Bath
- 1 Garages
- 1864 Sq.ft
- 1 Stories
- 6 Beds
- 4 Bath
- 2 Garages
- 3545 Sq.ft
- 1 Stories
- 6 Beds
- 4 Bath
- 4 Garages
- 3082 Sq.ft
- 1 Stories
- 2 Beds
- 2 Bath
- 1 Garages
- 1800 Sq.ft
- 1 Stories
- 4 Beds
- 4 Bath
- 1800 Sq.ft
- 1 Stories
- 3 Beds
- 2 Bath
- 2220 Sq.ft
- 1 Stories
- 4 Beds
- 4 Bath
- 4 Garages
- 2574 Sq.ft
- 1 Stories
- 2 Beds
- 1 Bath
- 1656 Sq.ft
- 1 Stories
- 2 Beds
- 2 Bath
- 2 Garages
- 1386 Sq.ft
- 1 Stories
- 4 Beds
- 4 Bath
- 4 Garages
- 3122 Sq.ft
- 1 Stories
- 4 Beds
- 4 Bath
- 2 Garages
- 2762 Sq.ft
- 1 Stories
- 4 Beds
- 2 Bath
- 2028 Sq.ft
- 1 Stories
- 6 Beds
- 4 Bath
- 4 Garages
- 2872 Sq.ft
- 1 Stories
- 6 Beds
- 4 Bath
- 4 Garages
- 3050 Sq.ft
- 1 Stories
- 4 Beds
- 2 Bath
- 2 Garages
- 1852 Sq.ft
- 1 Stories
- 6 Beds
- 4 - 1/2 Bath
- 4 Garages
- 4504 Sq.ft


