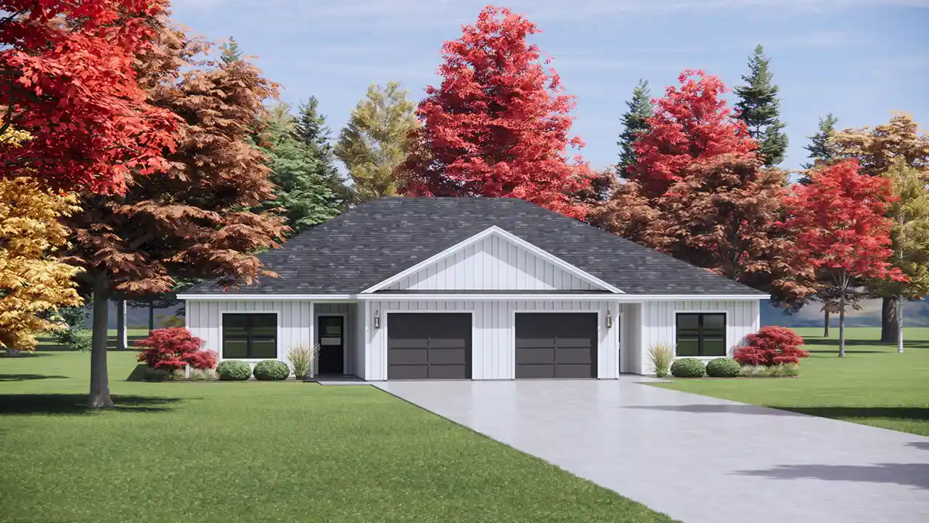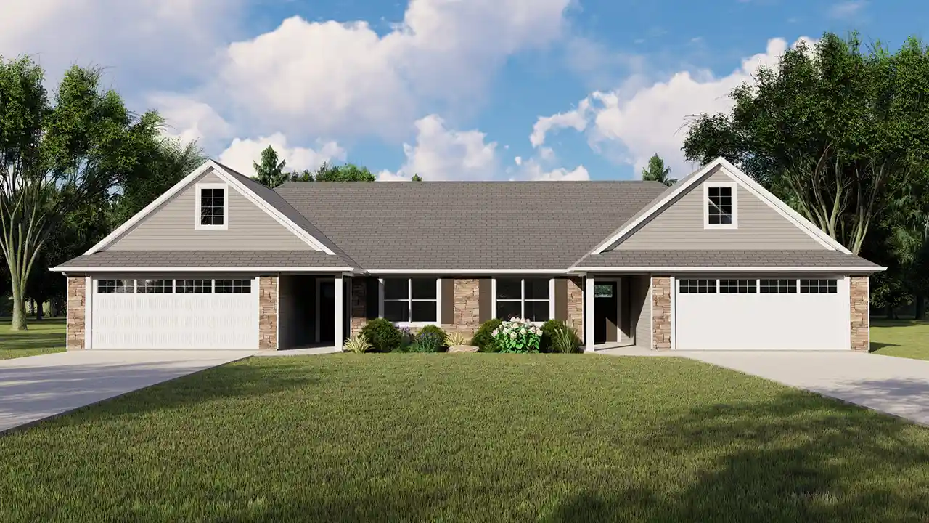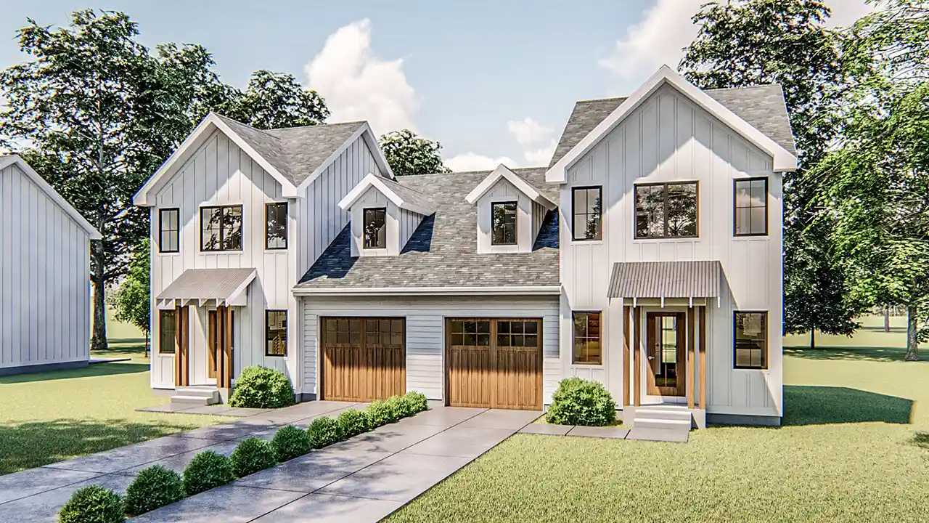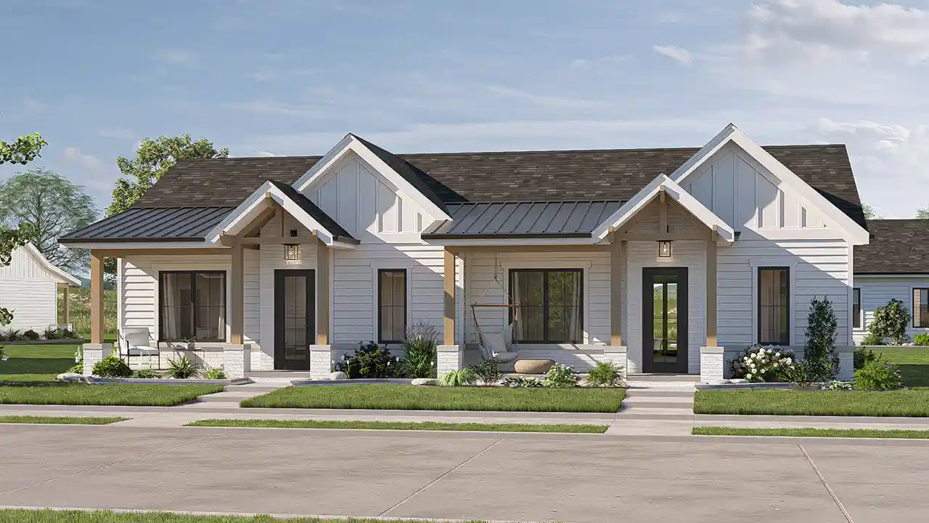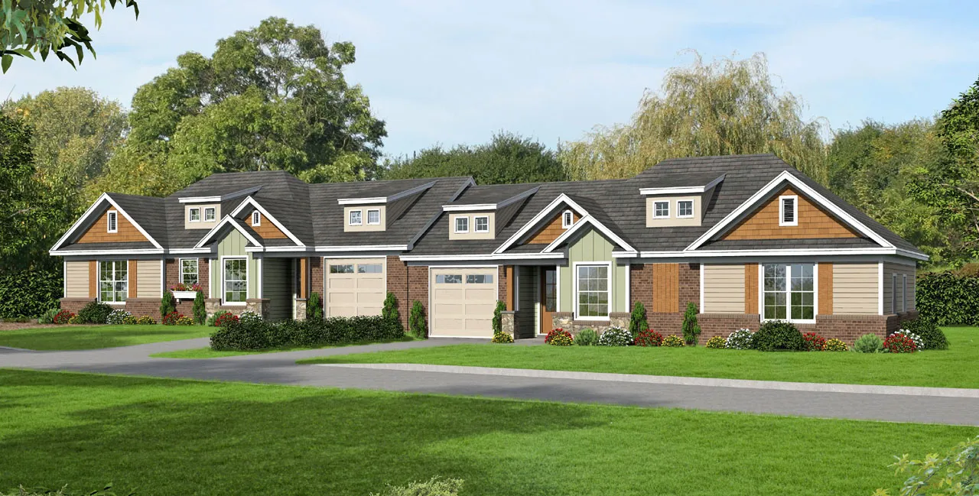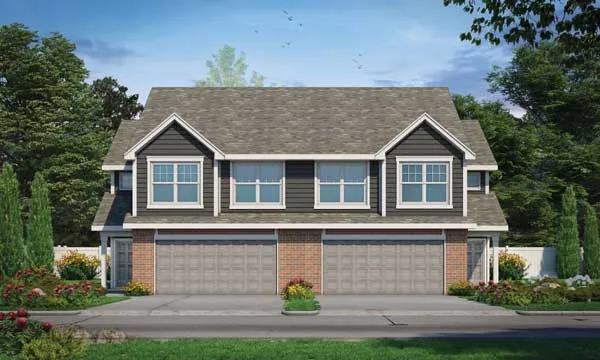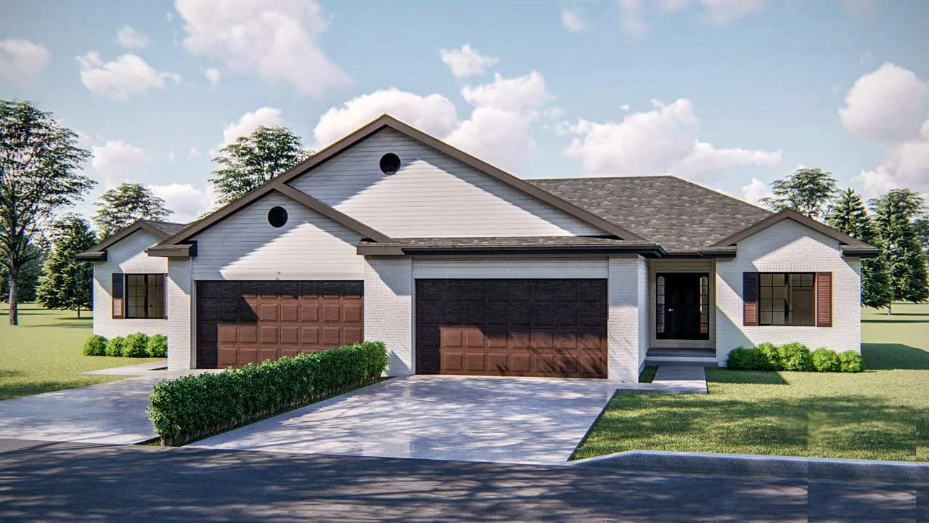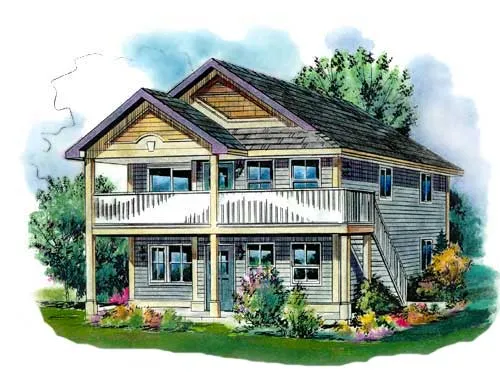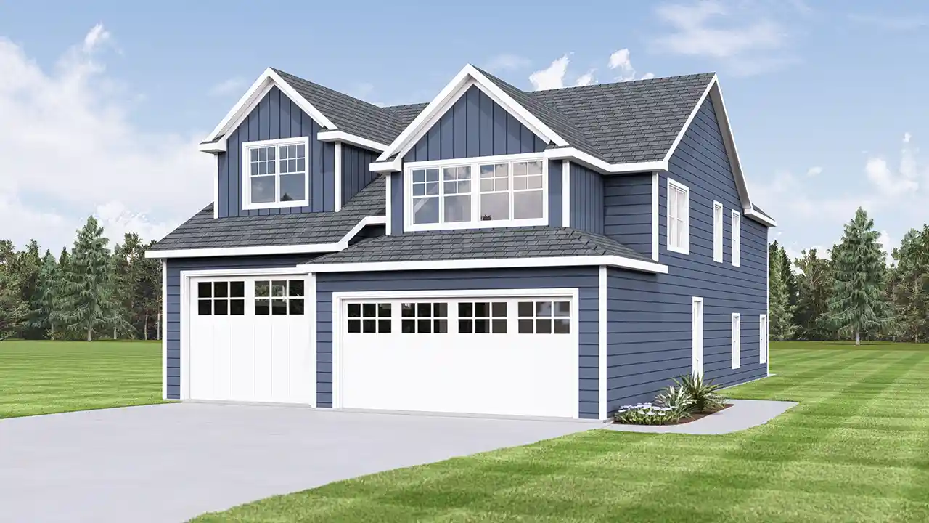Small Duplex House Plans
Small duplexes are an excellent solution for those seeking compact, efficient living spaces without sacrificing comfort. These homes feature two separate living units within a single structure, making them ideal for small families, couples, or individuals looking for a cozy, affordable housing option. With thoughtful layouts that maximize space, small duplexes provide all the essentials in a streamlined design. Perfect for urban environments or smaller lots, these homes offer a practical and stylish living solution.
Ready to find your compact living space? Browse our small duplex plans today and discover efficient and comfortable designs!
- 2 Stories
- 8 Beds
- 6 - 1/2 Bath
- 2 Garages
- 2432 Sq.ft
- 1 Stories
- 4 Beds
- 2 Bath
- 1584 Sq.ft
- 1 Stories
- 2 Beds
- 2 Bath
- 4 Garages
- 1634 Sq.ft
- 1 Stories
- 4 Beds
- 4 Bath
- 2 Garages
- 2406 Sq.ft
- 1 Stories
- 6 Beds
- 4 Bath
- 4 Garages
- 2352 Sq.ft
- 1 Stories
- 6 Beds
- 4 Bath
- 4 Garages
- 2390 Sq.ft
- 1 Stories
- 6 Beds
- 4 Bath
- 4 Garages
- 2280 Sq.ft
- 2 Stories
- 4 Beds
- 2 - 1/2 Bath
- 2 Garages
- 1864 Sq.ft
- 2 Stories
- 2 Beds
- 2 Bath
- 4 Garages
- 1378 Sq.ft
- 1 Stories
- 2 Beds
- 2 Bath
- 1302 Sq.ft
- 1 Stories
- 4 Beds
- 4 Bath
- 2 Garages
- 1980 Sq.ft
- 1 Stories
- 4 Beds
- 4 Bath
- 2 Garages
- 2456 Sq.ft
- 2 Stories
- 3 Beds
- 2 - 1/2 Bath
- 2 Garages
- 2064 Sq.ft
- 1 Stories
- 4 Beds
- 4 Bath
- 4 Garages
- 2378 Sq.ft
- 1 Stories
- 3 Beds
- 2 Bath
- 2220 Sq.ft
- 1 Stories
- 2 Beds
- 2 Bath
- 1 Garages
- 1800 Sq.ft
- 1 Stories
- 4 Beds
- 4 Bath
- 1800 Sq.ft
- 2 Stories
- 4 Beds
- 3 - 1/2 Bath
- 3 Garages
- 2444 Sq.ft



