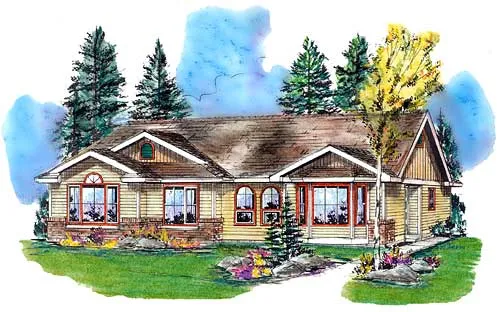Small Duplex House Plans
Small duplexes are an excellent solution for those seeking compact, efficient living spaces without sacrificing comfort. These homes feature two separate living units within a single structure, making them ideal for small families, couples, or individuals looking for a cozy, affordable housing option. With thoughtful layouts that maximize space, small duplexes provide all the essentials in a streamlined design. Perfect for urban environments or smaller lots, these homes offer a practical and stylish living solution.
Ready to find your compact living space? Browse our small duplex plans today and discover efficient and comfortable designs!
- 1 Stories
- 6 Beds
- 4 Bath
- 2254 Sq.ft
- 2 Stories
- 6 Beds
- 2 - 1/2 Bath
- 2214 Sq.ft
- 2 Stories
- 2 Beds
- 1 Bath
- 1 Garages
- 1976 Sq.ft
- 1 Stories
- 4 Beds
- 4 Bath
- 4 Garages
- 2418 Sq.ft
- Split entry
- 4 Beds
- 2 Bath
- 1638 Sq.ft
- 1 Stories
- 6 Beds
- 4 Bath
- 2 Garages
- 2448 Sq.ft
- 1 Stories
- 4 Beds
- 2 Bath
- 1720 Sq.ft
- 2 Stories
- 6 Beds
- 4 - 1/2 Bath
- 2470 Sq.ft
- 2 Stories
- 6 Beds
- 4 Bath
- 2 Garages
- 2154 Sq.ft
- 2 Stories
- 6 Beds
- 4 Bath
- 2 Garages
- 2342 Sq.ft
- 2 Stories
- 6 Beds
- 4 Bath
- 4 Garages
- 2328 Sq.ft













