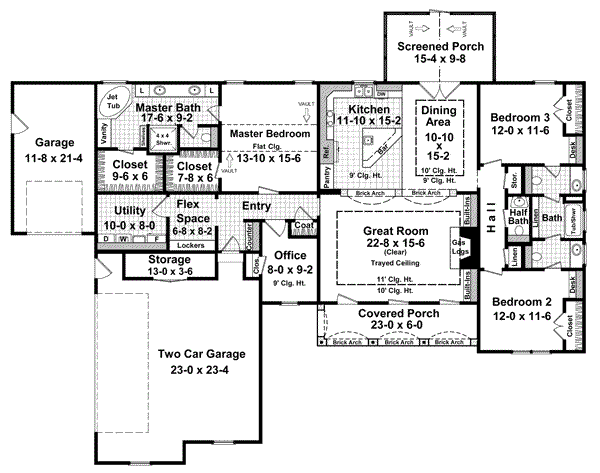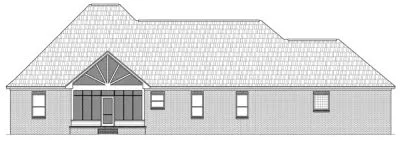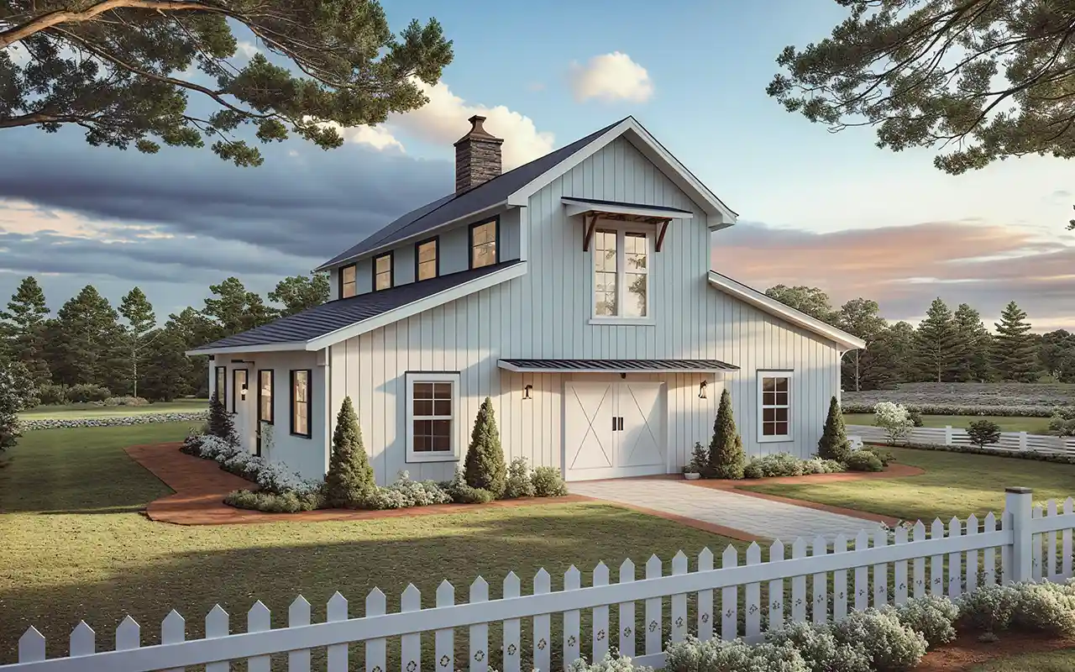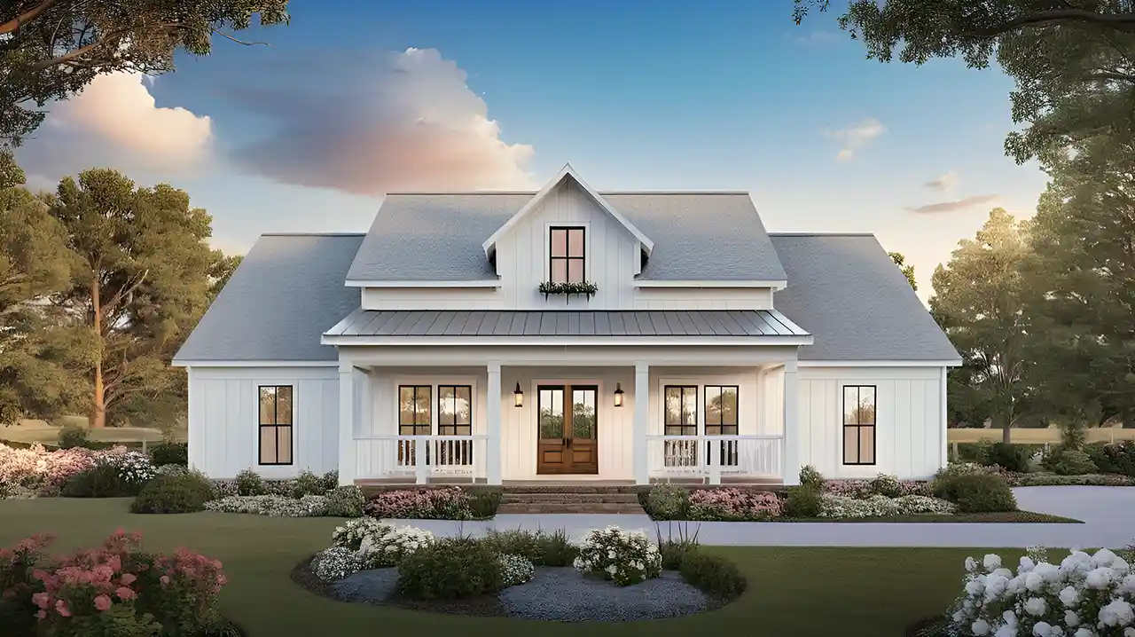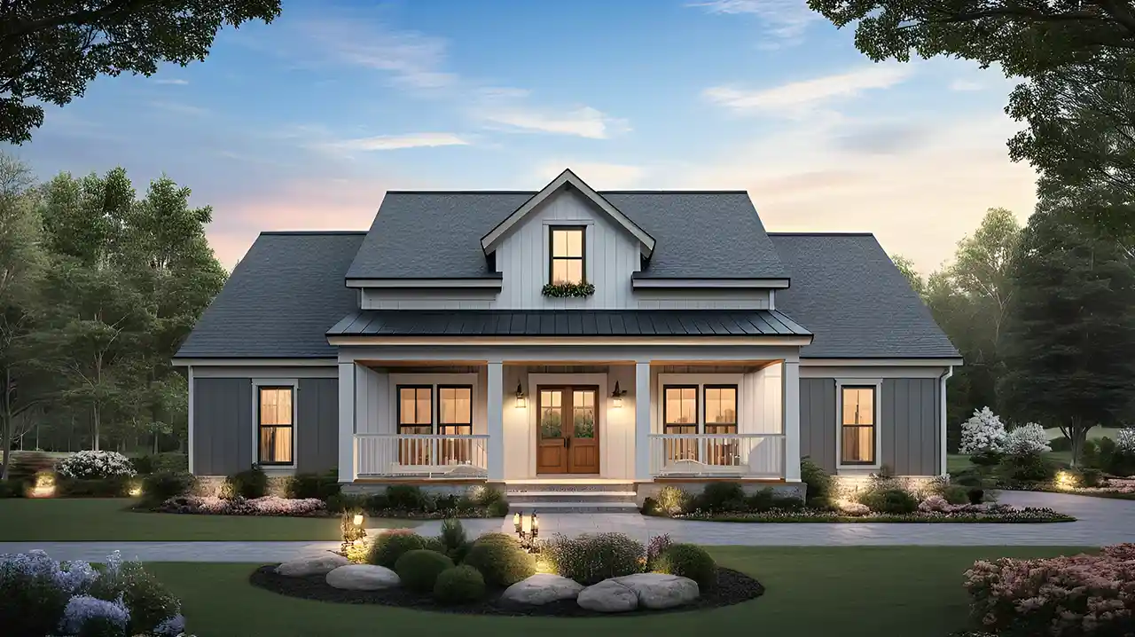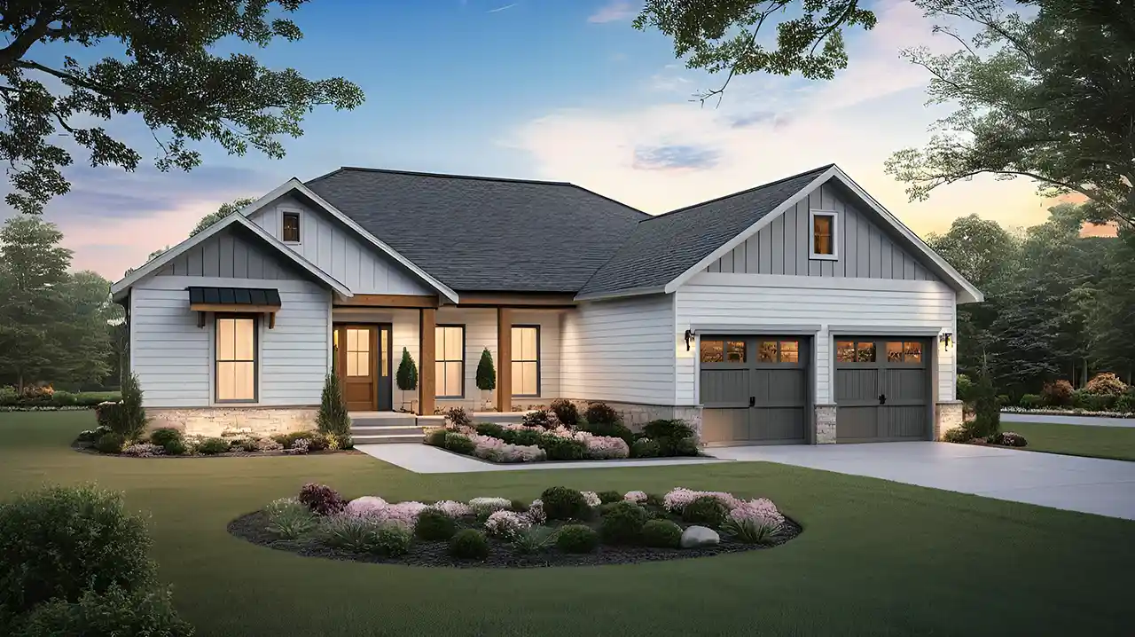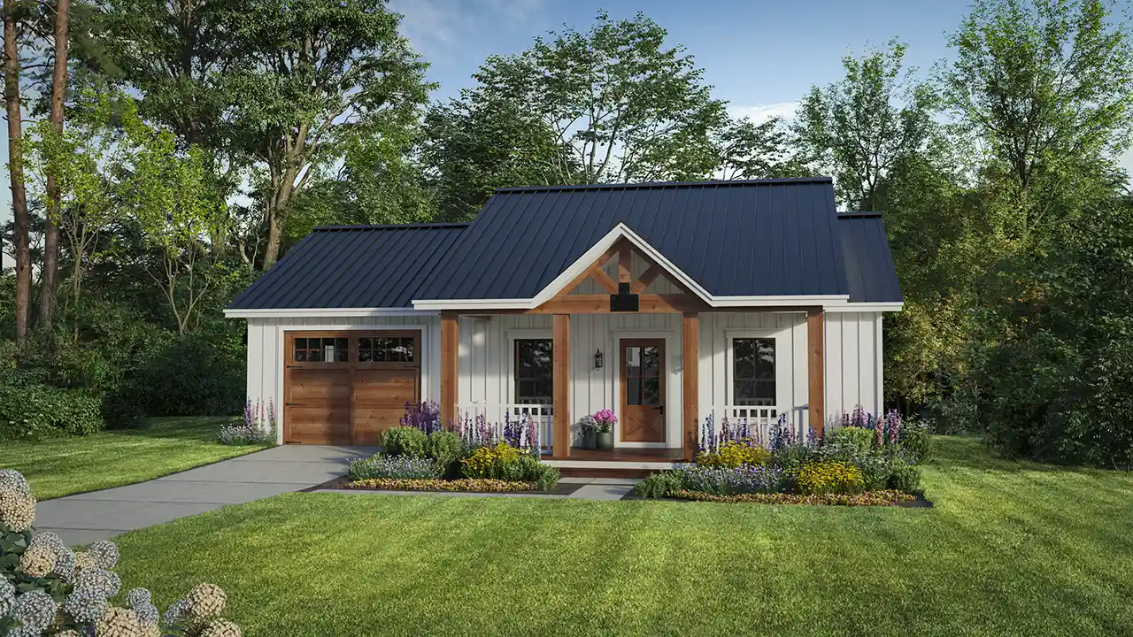House Plans > European Style > Plan 2-229
3 Bedroom , 2 Bath European House Plan #2-229
All plans are copyrighted by the individual designer.
Photographs may reflect custom changes that were not included in the original design.
3 Bedroom , 2 Bath European House Plan #2-229
-
![img]() 2201 Sq. Ft.
2201 Sq. Ft.
-
![img]() 3 Bedrooms
3 Bedrooms
-
![img]() 2-1/2 Baths
2-1/2 Baths
-
![img]() 1 Story
1 Story
-
![img]() 3 Garages
3 Garages
-
Clicking the Reverse button does not mean you are ordering your plan reversed. It is for visualization purposes only. You may reverse the plan by ordering under “Optional Add-ons”.
Main Floor
![Main Floor Plan: 2-229]()
-
Rear Elevation
Clicking the Reverse button does not mean you are ordering your plan reversed. It is for visualization purposes only. You may reverse the plan by ordering under “Optional Add-ons”.
![Rear Elevation Plan: 2-229]()
See more Specs about plan
FULL SPECS AND FEATURESHouse Plan Highlights
Attractive European country home designed for your families' needs. The oversized great room with raised ceilings and built in cabinets is just right for entertaining. Brick arches frame the spacious kitchen and dining. The kitchen, dining, and great room are arranged with an informal, open feel in mind. There is a large island with vegetable sink in the kitchen. The dining room has a raised ceiling with a great view. Bedrooms 2 and 3 each have a computer desk and private access to a shared bath. The office is conveniently located near the master bedroom and could serve as a guest bedroom or nursery. The flex space could be a hobby center, second office, laundry center or additional storage. The master bedroom has a vaulted ceiling along with his and her walk in closets and dual lavatories There is also an additional vanity for her. The garage is sized to accommodate two full size vehicles. The vaulted screen porch is designed to allow a breeze to blow through with no obstructions on either side. Careful attention to detail make this the right home for your family.This floor plan is found in our European house plans section
Full Specs and Features
| Total Living Area |
Main floor: 2201 Porches: 298 |
Total Finished Sq. Ft.: 2201 |
|---|---|---|
| Beds/Baths |
Bedrooms: 3 Full Baths: 2 |
Half Baths: 1 |
| Garage |
Garage: 948 Garage Stalls: 3 |
|
| Levels |
1 story |
|
| Dimension |
Width: 82' 6" Depth: 65' 0" |
Height: 26' 4" |
| Roof slope |
10:12 (primary) 12:12 (secondary) |
|
| Walls (exterior) |
2"x4" |
|
| Ceiling heights |
9' (Main) |
Foundation Options
- Basement $250
- Crawlspace Standard With Plan
- Slab Standard With Plan
Frequently Asked Questions About This Plan
-
The only area of concern is the back porch. I see that it is a gable roof that attaches to the house. Could the porch be modified, stay in the same place but increase the size to 22'X24' without any serious structural modifications?
Yes you could. If the covered area was the width of the Kitchen/Dining Area, it would be 23' wide and not interrupt any windows. Then you could go out into the back yard as far as you choose. This might be a change that your builder can make for you locally. If not, you can submit this change to our modification department for a quote to have the designer modify the drawings.
House Plan Features
-
Lot Characteristics
Suited for corner lots -
Bedrooms & Baths
Split bedrooms -
Kitchen
Island Eating bar -
Interior Features
Great room Open concept floor plan No formal living/dining Den / office / computer -
Exterior Features
Covered front porch Covered rear porch Screened porch/sunroom -
Unique Features
Vaulted/Volume/Dramatic ceilings -
Garage
Oversized garage (3+) Side-entry garage
Additional Services
House Plan Features
-
Lot Characteristics
Suited for corner lots -
Bedrooms & Baths
Split bedrooms -
Kitchen
Island Eating bar -
Interior Features
Great room Open concept floor plan No formal living/dining Den / office / computer -
Exterior Features
Covered front porch Covered rear porch Screened porch/sunroom -
Unique Features
Vaulted/Volume/Dramatic ceilings -
Garage
Oversized garage (3+) Side-entry garage












