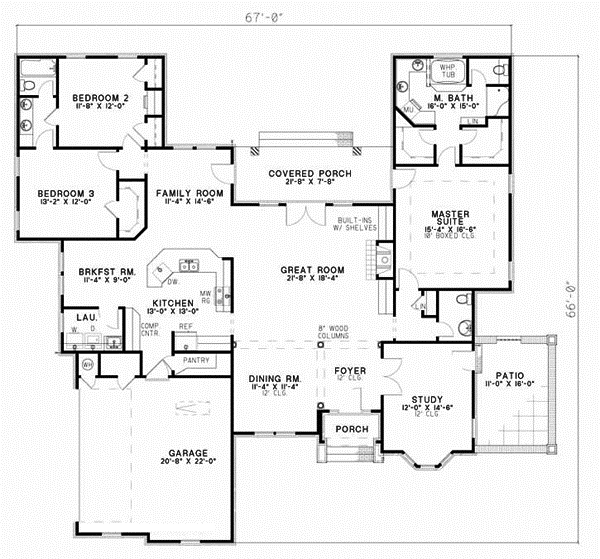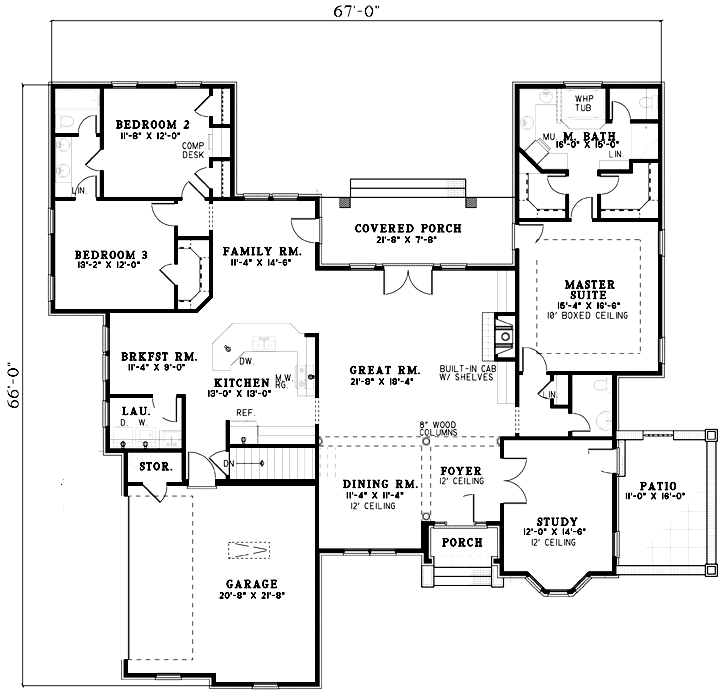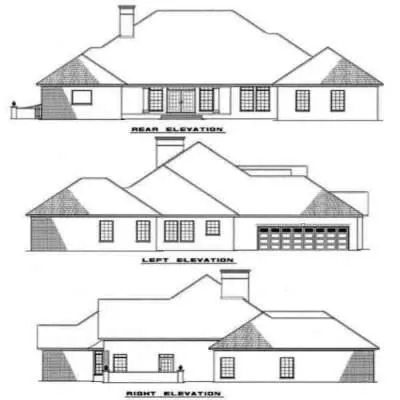House Plans > European Style > Plan 12-119
3 Bedroom , 2 Bath European House Plan #12-119
All plans are copyrighted by the individual designer.
Photographs may reflect custom changes that were not included in the original design.
Design Comments
All ceiling 9 ft Foyer with 12 ft ceiling French doors to Study with 12 ft ceiling Study accesses to side patio Dining room with 8 inch wood columns and 12 ft ceiling Great room with fireplace, built-in cabinets and French doors to rear porch Family room access to rear porch and open to Kitchen with eat-in bar and computer desk opens to Breakfast room Bedrooms 2 and 3 access to bathroom Master bedroom with 10 ft boxed ceiling and door to rear porch Master bath with step-up whirlpool tub, separate shower, twin vanities and makeup area
3 Bedroom , 2 Bath European House Plan #12-119
-
![img]() 2444 Sq. Ft.
2444 Sq. Ft.
-
![img]() 3 Bedrooms
3 Bedrooms
-
![img]() 2-1/2 Baths
2-1/2 Baths
-
![img]() 1 Story
1 Story
-
![img]() 2 Garages
2 Garages
-
Clicking the Reverse button does not mean you are ordering your plan reversed. It is for visualization purposes only. You may reverse the plan by ordering under “Optional Add-ons”.
Main Floor
![Main Floor Plan: 12-119]()
-
Clicking the Reverse button does not mean you are ordering your plan reversed. It is for visualization purposes only. You may reverse the plan by ordering under “Optional Add-ons”.
![European Style Floor Plans 12-119]()
Alternate Floor Plans
-
Rear Elevation
Clicking the Reverse button does not mean you are ordering your plan reversed. It is for visualization purposes only. You may reverse the plan by ordering under “Optional Add-ons”.
![Rear Elevation Plan: 12-119]()
See more Specs about plan
FULL SPECS AND FEATURESHouse Plan Highlights
Capture the true essence of tradition in this home. Entering the home, you'll notice the attractive French doors opening to the study with an inviting private patio that is the perfect niche to finish that novel. While preparing dinner in your spacious kitchen, you can keep a close eye on the kids completing their homework in the convenient computer center. Dads will enjoy the rear covered porch accessible from several rooms. After the kids are tucked away, escape to your master suite with whirlpool bath.This floor plan is found in our European house plans section
Full Specs and Features
| Total Living Area |
Main floor: 2444 Basement: 2444 |
Porches: 240 Total Finished Sq. Ft.: 2444 |
|---|---|---|
| Beds/Baths |
Bedrooms: 3 Full Baths: 2 |
Half Baths: 1 |
| Garage |
Garage: 455 Garage Stalls: 2 |
|
| Levels |
1 story |
|
| Dimension |
Width: 67' 0" Depth: 66' 0" |
Height: 30' 5" |
| Roof slope |
12:12 (primary) |
|
| Walls (exterior) |
2"x4" |
|
| Ceiling heights |
9' (Main) |
Foundation Options
- Basement $299
- Daylight basement $299
- Crawlspace Standard With Plan
- Slab Standard With Plan
House Plan Features
-
Lot Characteristics
Suited for corner lots Suited for a back view -
Bedrooms & Baths
Split bedrooms Teen suite/Jack & Jill bath -
Kitchen
Walk-in pantry Eating bar Nook / breakfast -
Interior Features
Family room Great room Open concept floor plan Den / office / computer -
Exterior Features
Covered rear porch -
Unique Features
Vaulted/Volume/Dramatic ceilings -
Garage
Side-entry garage
Additional Services
House Plan Features
-
Lot Characteristics
Suited for corner lots Suited for a back view -
Bedrooms & Baths
Split bedrooms Teen suite/Jack & Jill bath -
Kitchen
Walk-in pantry Eating bar Nook / breakfast -
Interior Features
Family room Great room Open concept floor plan Den / office / computer -
Exterior Features
Covered rear porch -
Unique Features
Vaulted/Volume/Dramatic ceilings -
Garage
Side-entry garage






















