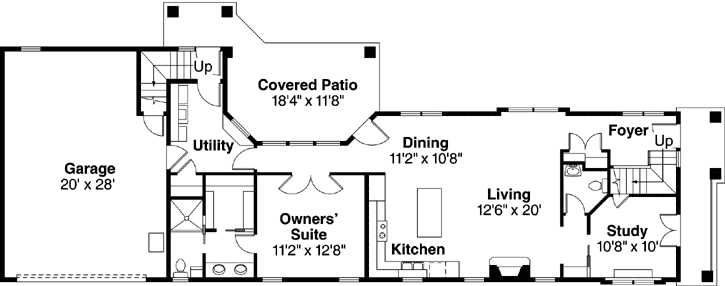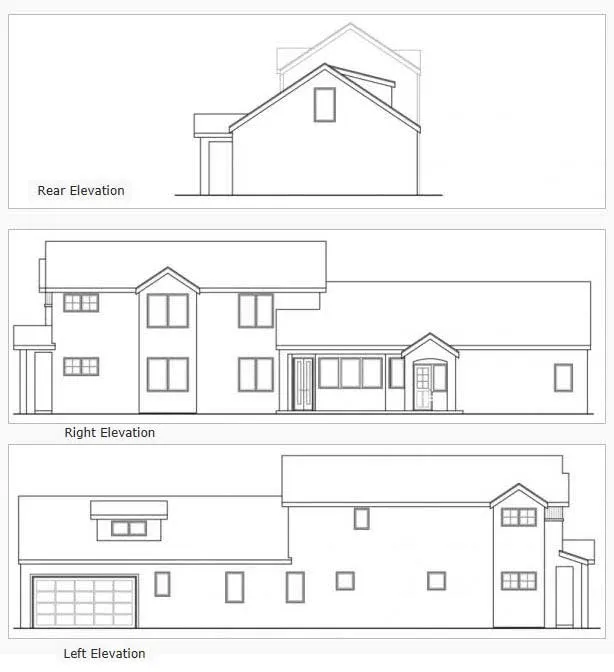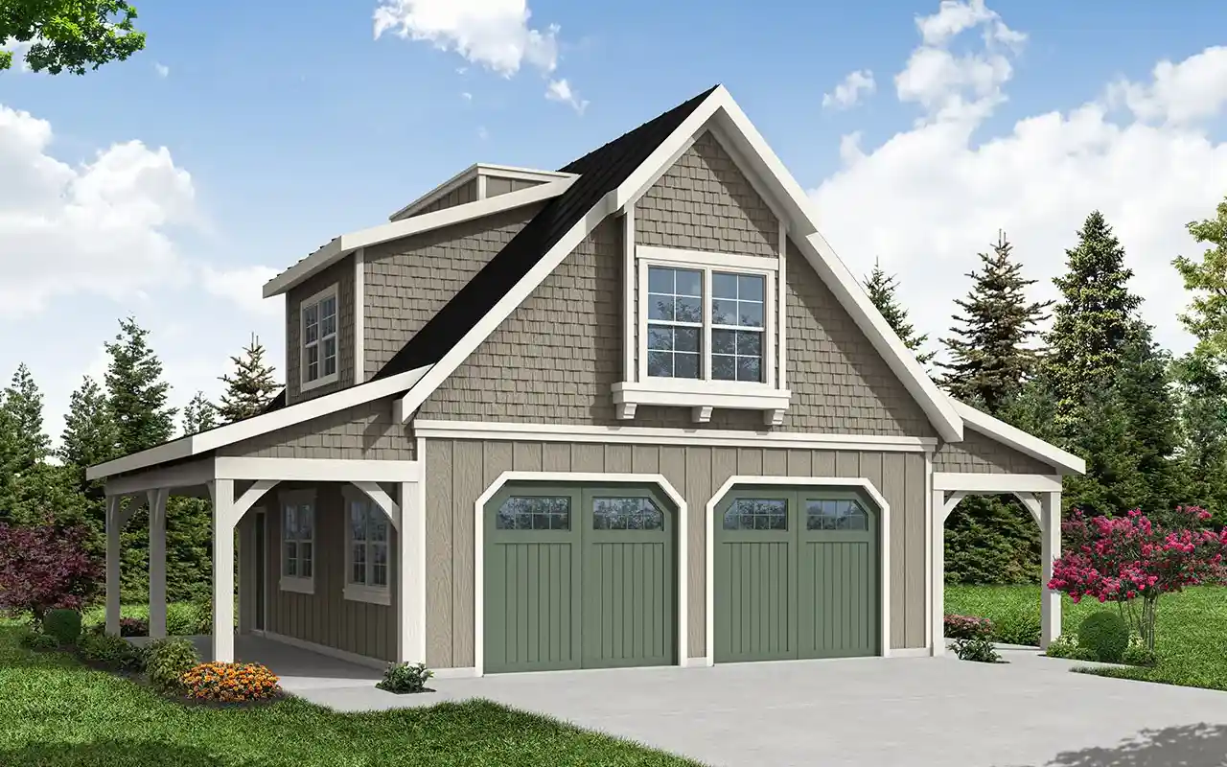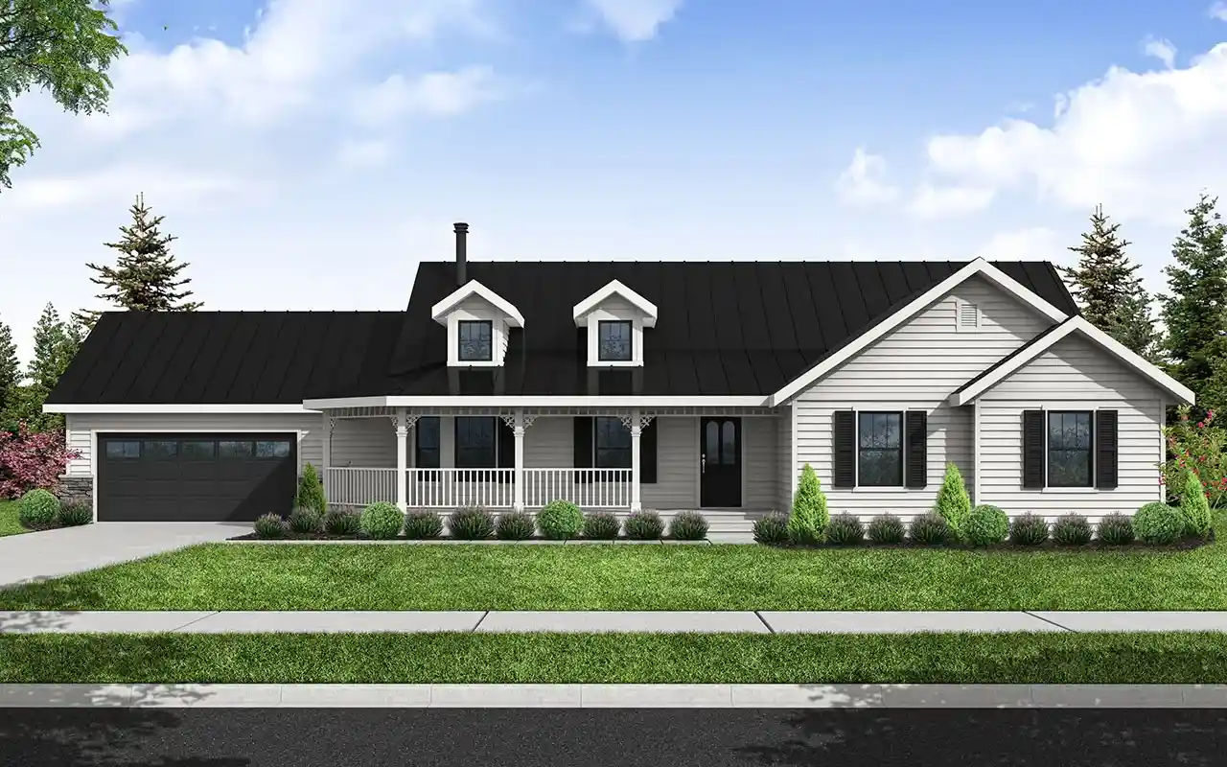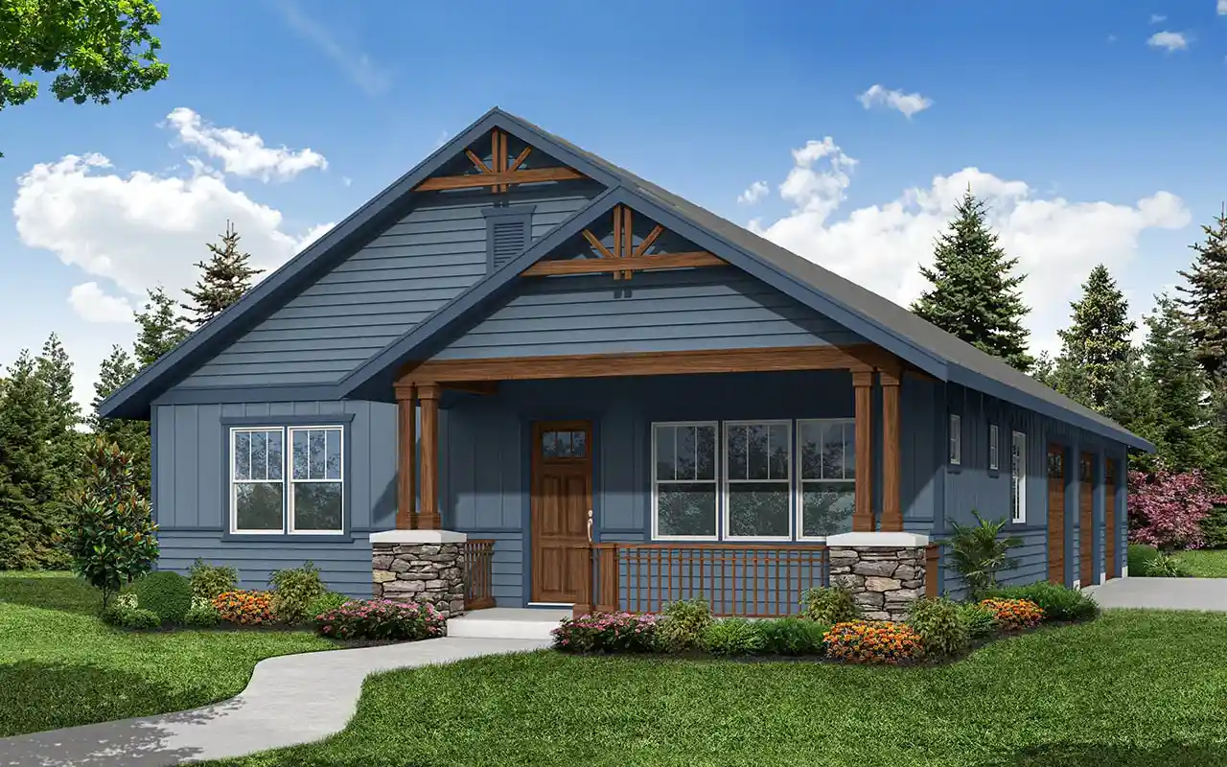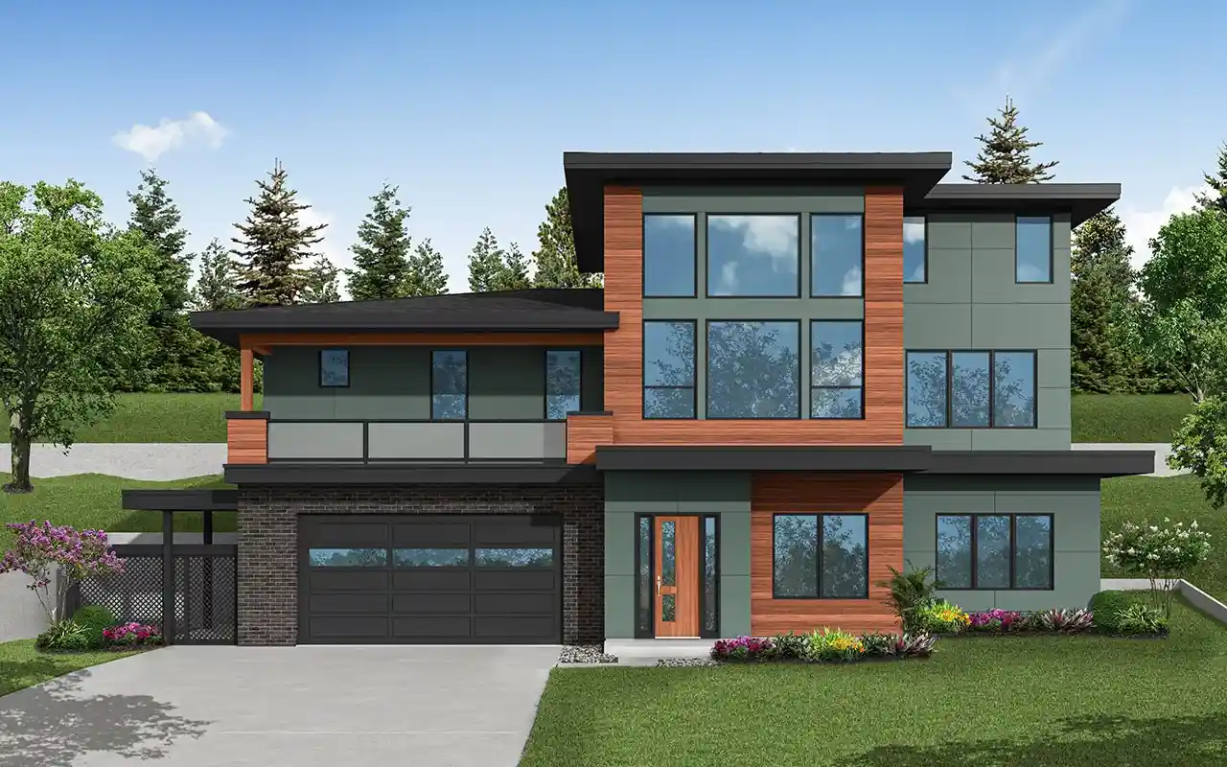House Plans > European Style > Plan 17-880
3 Bedroom , 3 Bath European House Plan #17-880
All plans are copyrighted by the individual designer.
Photographs may reflect custom changes that were not included in the original design.
Design Comments
Although it’s not obvious from the front, this townhome is actually fairly large—more than 2,500 square feet. The Rimrock is narrow where it fronts the street, but it stands two stories high and extends quite a ways back. The arched entry and stucco exterior exude a contemporary Mediterranean or Florida flavor.
Next to the arch, a wide front porch spans the front. Double doors off the porch open into what could be a home office, study, art studio, or you name it. Natural light spills into the two-story foyer through a sidelight, panes at the top of the door, a high window, and another window on the right. A stairway angles up the left wall, opposite the window.
A drop in ceiling height signals the transition into a great room where the living room, dining area and kitchen flow together. A gas fireplace nestles into a corner next to the kitchen. Standing at the kitchen sink you can look out across the eating bar into the rest of the larger space. An alternate, slightly more open, kitchen/living room design puts the fireplace against a wall near the kitchen.
Double doors in the dining area offer easy, breezy access to a large covered patio, that could be screened. A few steps down the hall, another set of double doors opens into the owners’ suite. It has a roomy walk-in closet, and its private bathroom boasts a double vanity plus a separately enclosed toilet and shower. After passing the owners’ suite, the hallway feeds into the Rimrock’s utility room, before ending at a door to the two-car garage.
Two more bedrooms, a bathroom, and a large loft are upstairs. The loft overlooks the vaulted entry.
3 Bedroom , 3 Bath European House Plan #17-880
-
![img]() 2559 Sq. Ft.
2559 Sq. Ft.
-
![img]() 3 Bedrooms
3 Bedrooms
-
![img]() 3-1/2 Baths
3-1/2 Baths
-
![img]() 2 Stories
2 Stories
-
![img]() 2 Garages
2 Garages
-
Clicking the Reverse button does not mean you are ordering your plan reversed. It is for visualization purposes only. You may reverse the plan by ordering under “Optional Add-ons”.
Main Floor
![Main Floor Plan: 17-880]()
-
Upper/Second Floor
Clicking the Reverse button does not mean you are ordering your plan reversed. It is for visualization purposes only. You may reverse the plan by ordering under “Optional Add-ons”.
![Upper/Second Floor Plan: 17-880]()
-
Rear Elevation
Clicking the Reverse button does not mean you are ordering your plan reversed. It is for visualization purposes only. You may reverse the plan by ordering under “Optional Add-ons”.
![Rear Elevation Plan: 17-880]()
See more Specs about plan
FULL SPECS AND FEATURESHouse Plan Highlights
Narrow where it fronts the street this Mediterranean-style townhome is actually quite large. Its two stories high and extends quite a ways back. The living room dining area and kitchen flow together in a wide-open space which links with a large partially covered patio. Double doors open into the owners suite which has a roomy walk-in closet.This floor plan is found in our European house plans section
Full Specs and Features
| Total Living Area |
Main floor: 1378 Upper floor: 797 |
Bonus: 384 Total Finished Sq. Ft.: 2559 |
|---|---|---|
| Beds/Baths |
Bedrooms: 3 Full Baths: 3 |
Half Baths: 1 |
| Garage |
Garage: 563 Garage Stalls: 2 |
|
| Levels |
2 stories |
|
| Dimension |
Width: 34' 4" Depth: 89' 0" |
Height: 27' 0" |
| Roof slope |
8:12 (primary) |
|
| Walls (exterior) |
2"x6" |
|
| Ceiling heights |
9' (Main) |
Foundation Options
- Basement $600
- Crawlspace Standard With Plan
- Slab $475
House Plan Features
-
Lot Characteristics
Suited for corner lots Suited for a narrow lot -
Bedrooms & Baths
Main floor Master Teen suite/Jack & Jill bath In-law quarters/apartment -
Kitchen
Island -
Interior Features
Main Floor laundry Loft / balcony Open concept floor plan No formal living/dining Den / office / computer -
Exterior Features
Covered front porch Covered rear porch -
Garage
Rear garage Side-entry garage
Additional Services
House Plan Features
-
Lot Characteristics
Suited for corner lots Suited for a narrow lot -
Bedrooms & Baths
Main floor Master Teen suite/Jack & Jill bath In-law quarters/apartment -
Kitchen
Island -
Interior Features
Main Floor laundry Loft / balcony Open concept floor plan No formal living/dining Den / office / computer -
Exterior Features
Covered front porch Covered rear porch -
Garage
Rear garage Side-entry garage












