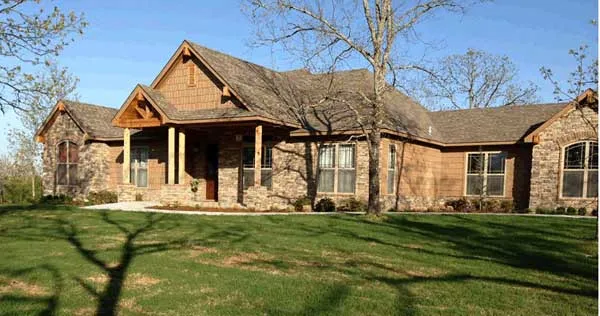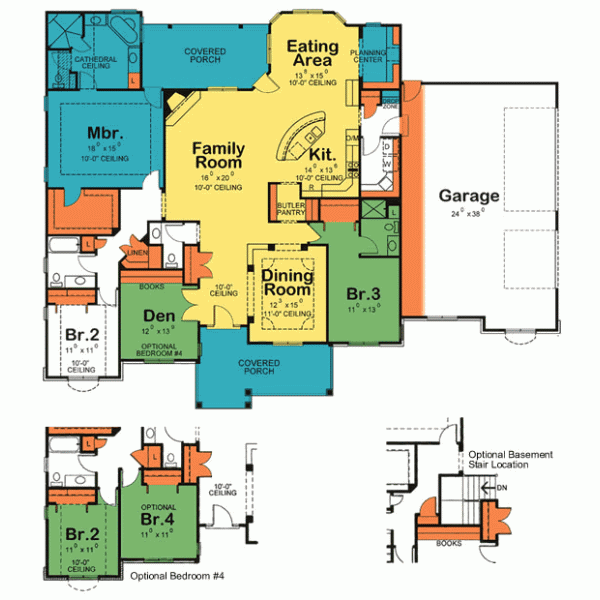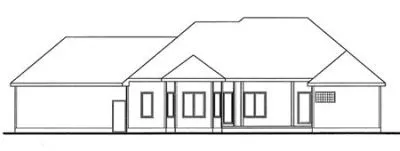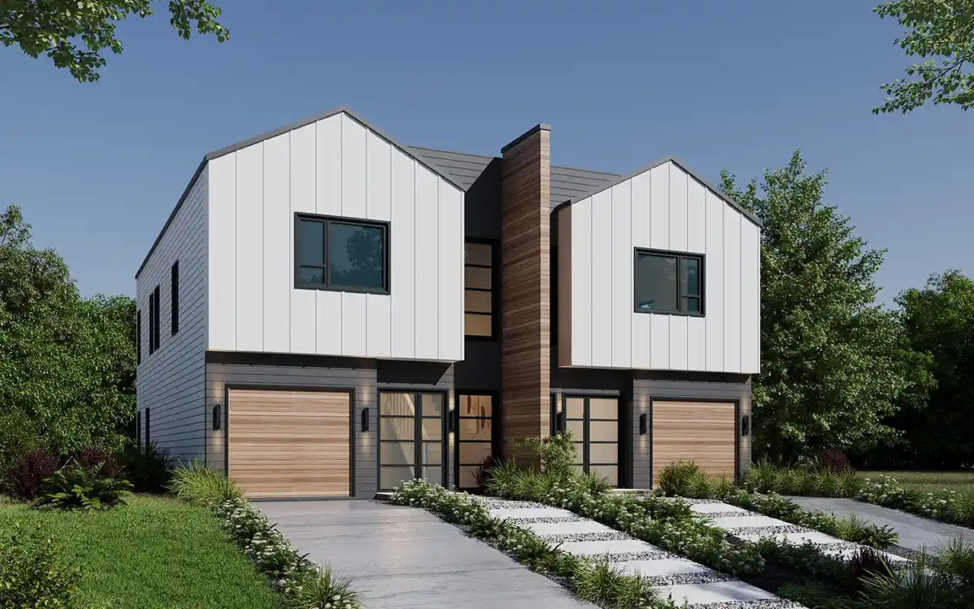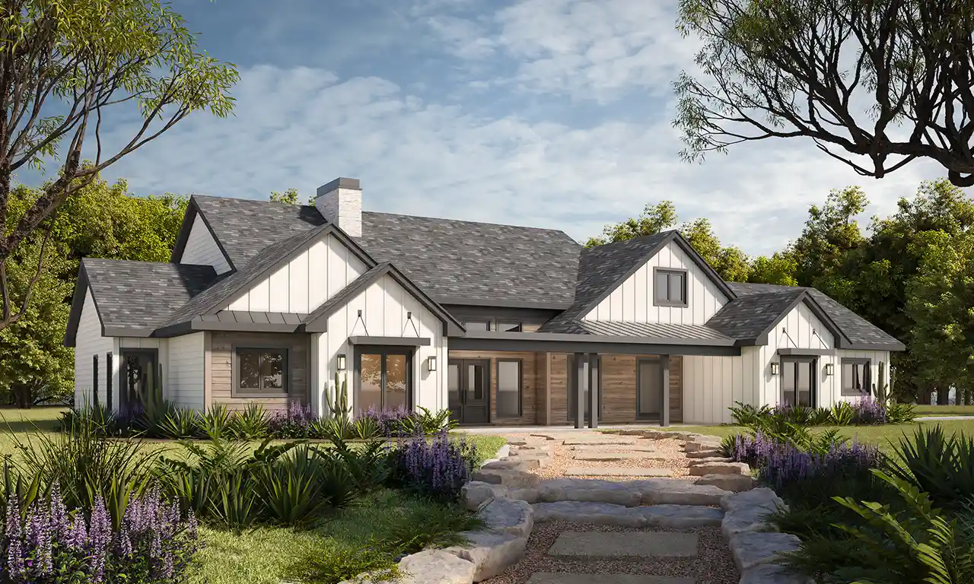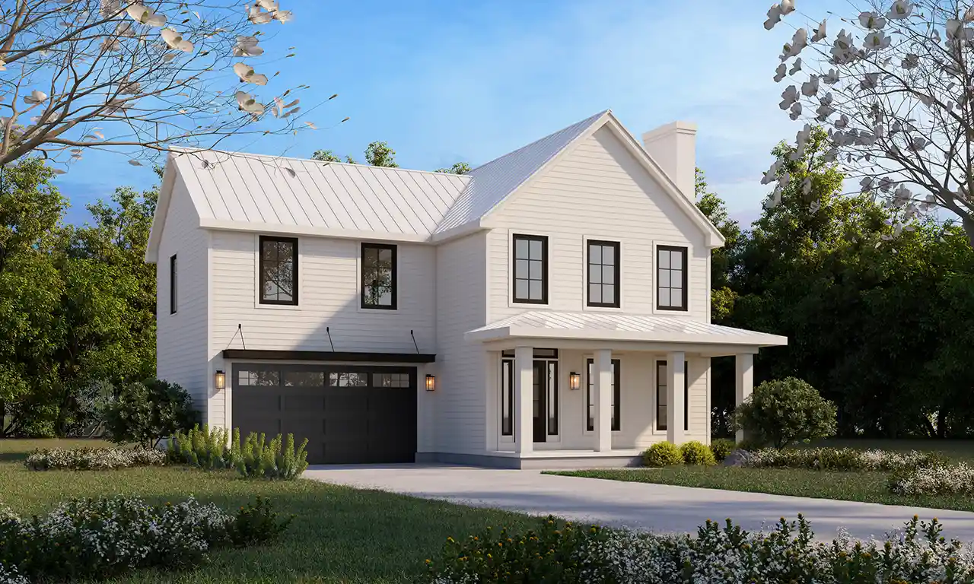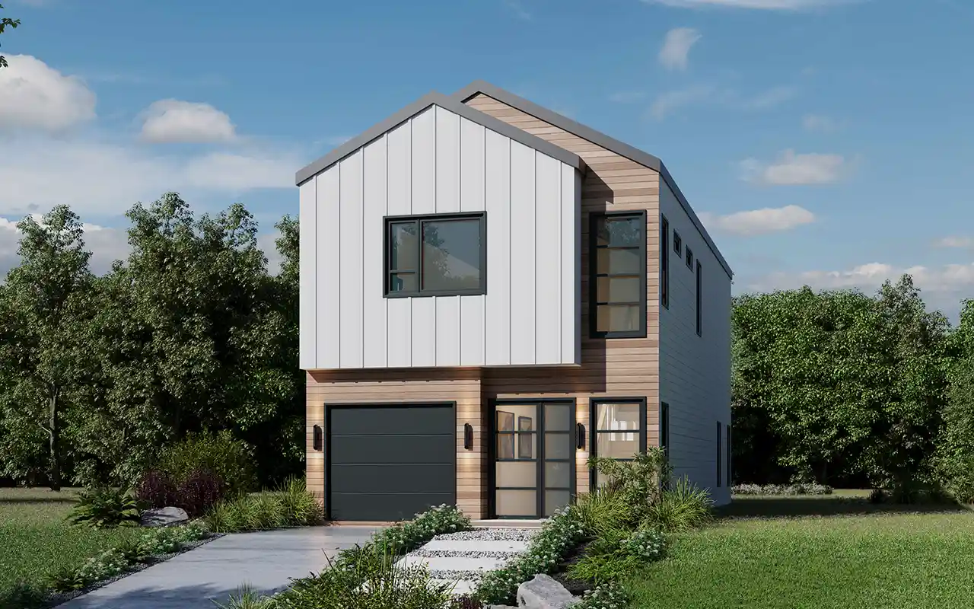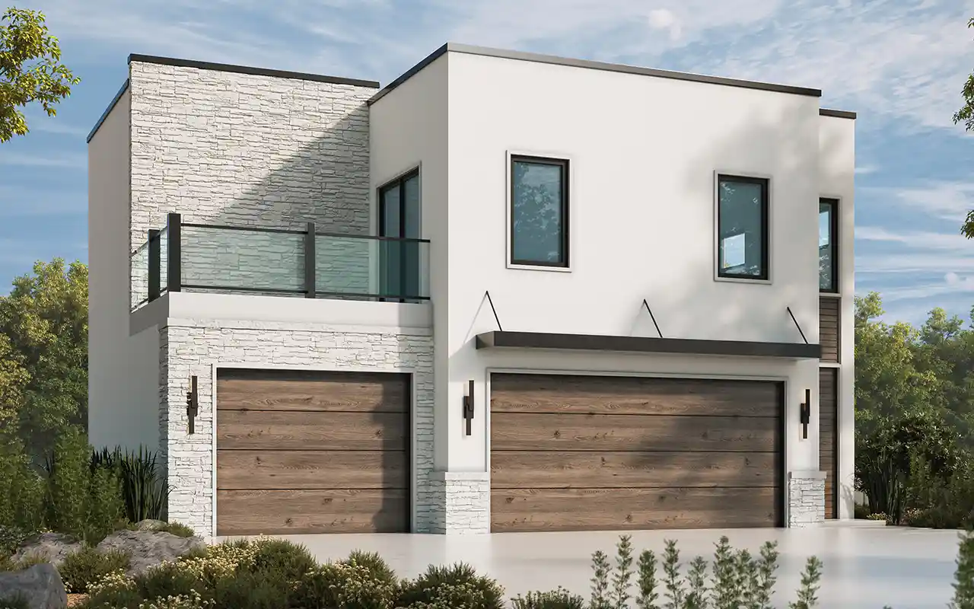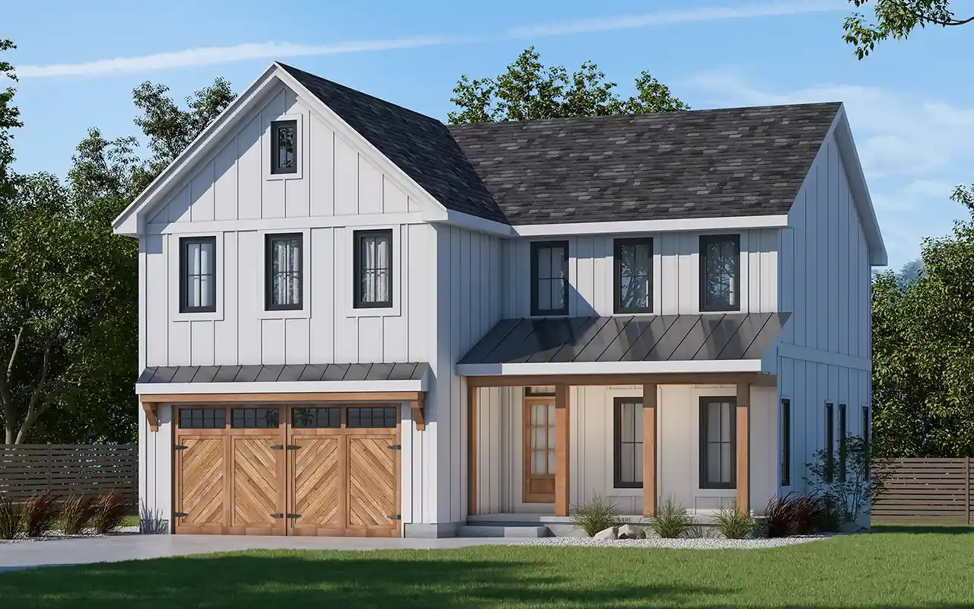House Plans > European Style > Plan 10-1451
3 Bedroom , 3 Bath European House Plan #10-1451
All plans are copyrighted by the individual designer.
Photographs may reflect custom changes that were not included in the original design.
3 Bedroom , 3 Bath European House Plan #10-1451
-
![img]() 2641 Sq. Ft.
2641 Sq. Ft.
-
![img]() 3 Bedrooms
3 Bedrooms
-
![img]() 3-1/2 Baths
3-1/2 Baths
-
![img]() 1 Story
1 Story
-
![img]() 3 Garages
3 Garages
-
Clicking the Reverse button does not mean you are ordering your plan reversed. It is for visualization purposes only. You may reverse the plan by ordering under “Optional Add-ons”.
Main Floor
![Main Floor Plan: 10-1451]()
-
Lower Floor
Clicking the Reverse button does not mean you are ordering your plan reversed. It is for visualization purposes only. You may reverse the plan by ordering under “Optional Add-ons”.
![Lower Floor Plan: 10-1451]()
-
Rear Elevation
Clicking the Reverse button does not mean you are ordering your plan reversed. It is for visualization purposes only. You may reverse the plan by ordering under “Optional Add-ons”.
![Rear Elevation Plan: 10-1451]()
See more Specs about plan
FULL SPECS AND FEATURESHouse Plan Highlights
Privacy and space rule in the master suite. With a large master bath with cathedral ceilings, nearby covered porch, and 10? ceilings in spacious bedrooms, you can relax in privacy after a long day of work. For families bringing the in-laws home, a suite just off the dining room means privacy everyone can enjoy. Since the suite is on the main level, aging couples don?t have to navigate stairs and are closer to the activity of the house. With two covered porches and a small planning center/study off the eating area, a woman can find time for herself in the middle of a busy day. For further de-stressing, the downstairs patio can offer more quiet and solitude. Just put up your feet ? and rest.Optional finished lower level available when basement foundation ordered.
This floor plan is found in our European house plans section
Full Specs and Features
| Total Living Area |
Main floor: 2641 Lower Floor: 1692 |
Porches: 398 Total Finished Sq. Ft.: 2641 |
|---|---|---|
| Beds/Baths |
Bedrooms: 3 Full Baths: 3 |
Half Baths: 1 |
| Garage |
Garage: 916 Garage Stalls: 3 |
|
| Levels |
1 story |
|
| Dimension |
Width: 79' 8" Depth: 57' 0" |
Height: 25' 0" |
| Walls (exterior) |
2"x4" |
|
| Ceiling heights |
9' (Main) |
Foundation Options
- Basement $295
- Walk-out basement $390
- Crawlspace $295
- Slab Standard With Plan
House Plan Features
-
Lot Characteristics
Suited for corner lots Suited for a back view -
Bedrooms & Baths
Teen suite/Jack & Jill bath In-law quarters/apartment -
Kitchen
Island Walk-in pantry Butler's pantry Nook / breakfast -
Interior Features
Family room Hobby / rec-room Media room Open concept floor plan Formal dining room Den / office / computer Unfinished/future space -
Exterior Features
Covered front porch Covered rear porch -
Unique Features
Vaulted/Volume/Dramatic ceilings Photos Available -
Garage
Oversized garage (3+) Side-entry garage
Additional Services
House Plan Features
-
Lot Characteristics
Suited for corner lots Suited for a back view -
Bedrooms & Baths
Teen suite/Jack & Jill bath In-law quarters/apartment -
Kitchen
Island Walk-in pantry Butler's pantry Nook / breakfast -
Interior Features
Family room Hobby / rec-room Media room Open concept floor plan Formal dining room Den / office / computer Unfinished/future space -
Exterior Features
Covered front porch Covered rear porch -
Unique Features
Vaulted/Volume/Dramatic ceilings Photos Available -
Garage
Oversized garage (3+) Side-entry garage

