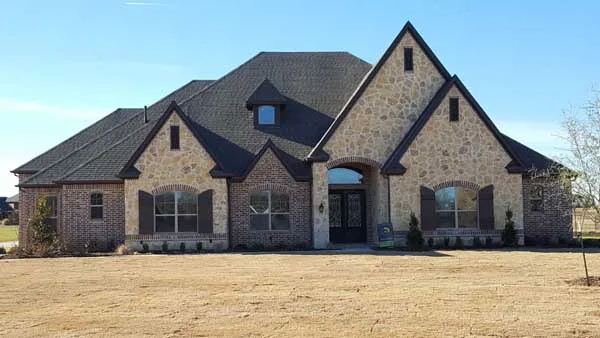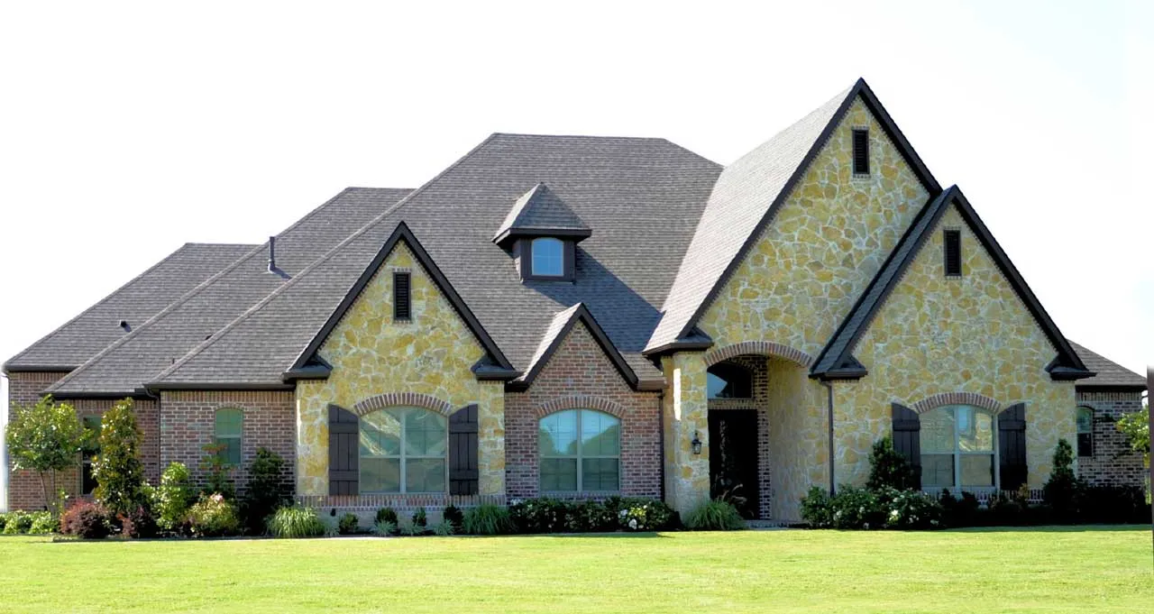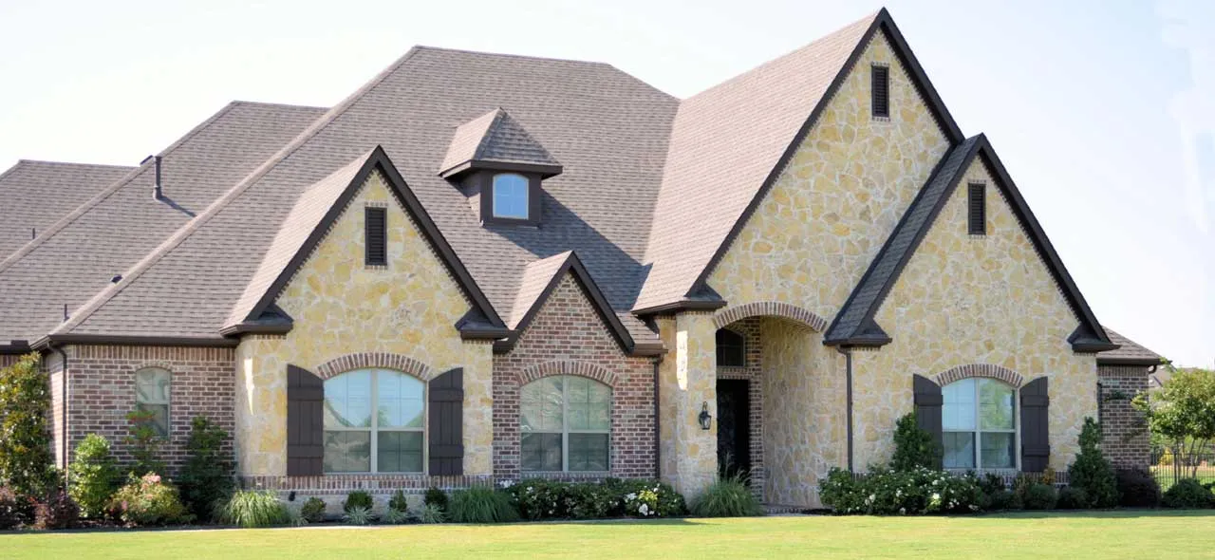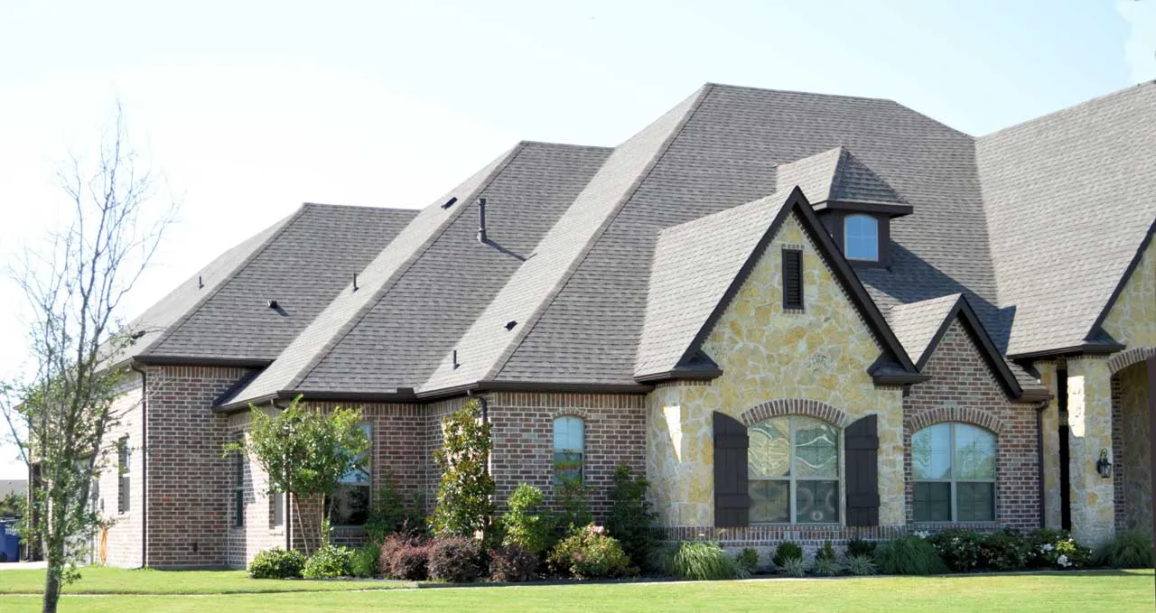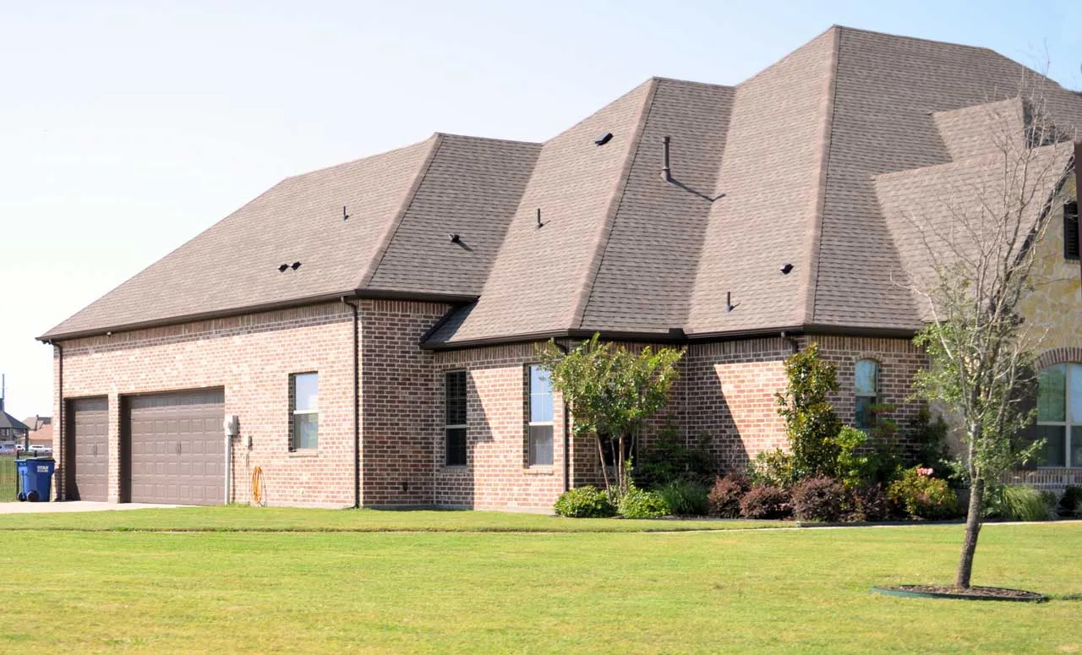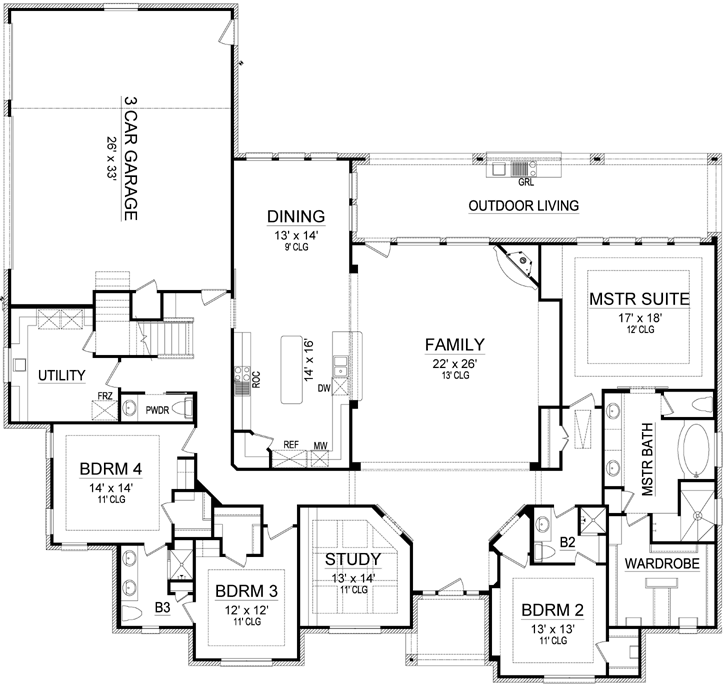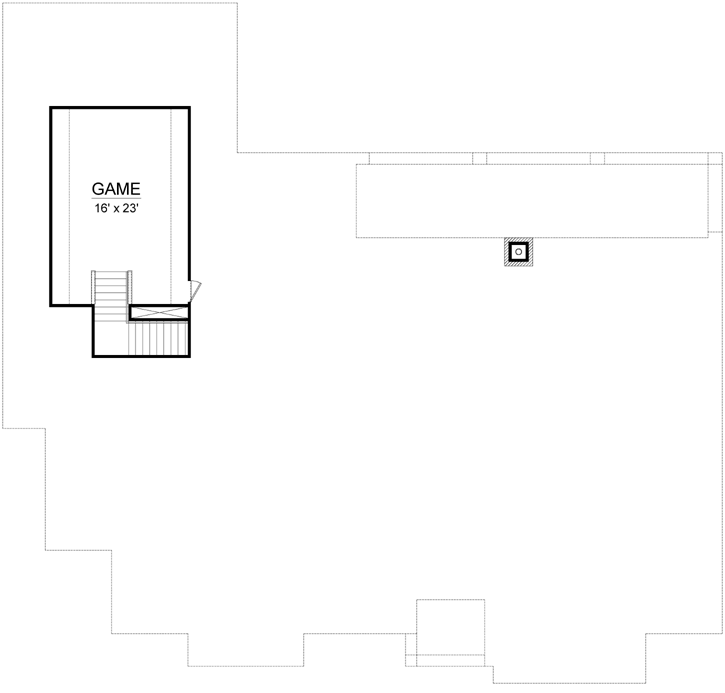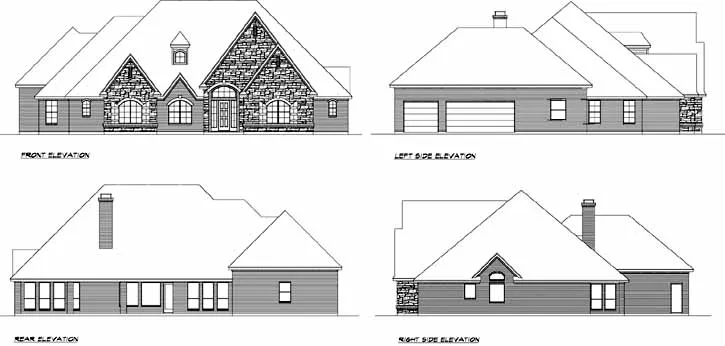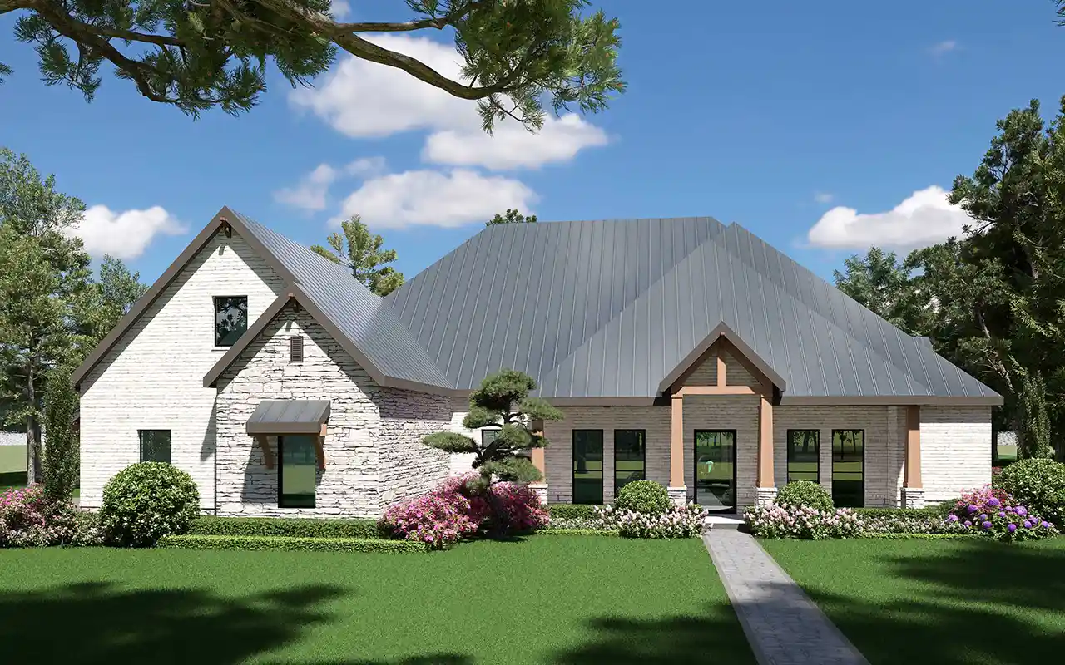-
He Is Risen!!!
House Plans > European Style > Plan 63-507
4 Bedroom , 3 Bath European House Plan #63-507
All plans are copyrighted by the individual designer.
Photographs may reflect custom changes that were not included in the original design.
Design Comments
Total square footing includes Bonus Room.
4 Bedroom , 3 Bath European House Plan #63-507
-
![img]() 4222 Sq. Ft.
4222 Sq. Ft.
-
![img]() 4 Bedrooms
4 Bedrooms
-
![img]() 3-1/2 Baths
3-1/2 Baths
-
![img]() 1 Story
1 Story
-
![img]() 3 Garages
3 Garages
-
Clicking the Reverse button does not mean you are ordering your plan reversed. It is for visualization purposes only. You may reverse the plan by ordering under “Optional Add-ons”.
Main Floor
![Main Floor Plan: 63-507]()
-
Bonus Floor
Clicking the Reverse button does not mean you are ordering your plan reversed. It is for visualization purposes only. You may reverse the plan by ordering under “Optional Add-ons”.
![Bonus Floor Plan: 63-507]()
-
Rear Elevation
Clicking the Reverse button does not mean you are ordering your plan reversed. It is for visualization purposes only. You may reverse the plan by ordering under “Optional Add-ons”.
![Rear Elevation Plan: 63-507]()
See more Specs about plan
FULL SPECS AND FEATURESHouse Plan Highlights
This luxurious ranch-style house plan offers all the elegance you could want, from the stone façade exterior to interior vaulted ceilings, niches, trey ceilings and crown molding. With the exception of the game room on the second story of this elegant house plan, all the rooms are located on the first floor. The foyer offers a dramatic 12 foot ceiling, and is flanked by a family bedroom complete with trey ceiling, full bath and walk-in closet to the right and a coffered ceiling study with built-ins to the left. Beyond the study, two family bedrooms, each with walk-in closets, share a Jack and Jill bathroom. Behind these bedrooms is a powder room, utility room, stairs leading to the second level of this house plan, and the three-car garage with side entry and work area. Down the hall off the foyer to the right, beyond the family bedroom is the master suite that boasts a trey ceiling, floor-to-ceiling wall of windows, and a luxurious master bath with his and hers vanities, garden tub, and separate shower. A large wardrobe in the master suite with built-ins will surely suit all your clothing and dressing needs. Centrally located is the sunken family room with stunning corner fireplace, built-ins, a wall of windows onto the outdoor living area for the sun to shine through, and is open to the gourmet kitchen and formal dining room. The elegant dining room has two walls of windows, while the gourmet kitchen has a free-standing island, eating bar that seamlessly separates the kitchen and family room, modern, state-of-the-art appliances, a corner pantry, and plenty of counter space. You’ll love the outdoor living area with its grill and cooking area, perfect for those Al Fresco meals!This floor plan is found in our European house plans section
Full Specs and Features
| Total Living Area |
Main floor: 3844 Bonus: 378 |
Porches: 500 Total Finished Sq. Ft.: 4222 |
|---|---|---|
| Beds/Baths |
Bedrooms: 4 Full Baths: 3 |
Half Baths: 1 |
| Garage |
Garage: 951 Garage Stalls: 3 |
|
| Levels |
1 story |
|
| Dimension |
Width: 85' 0" Depth: 81' 0" |
Height: 35' 0" |
| Ceiling heights |
10' (Main) |
Foundation Options
- Slab Standard With Plan
House Plan Features
-
Lot Characteristics
Suited for corner lots -
Bedrooms & Baths
Guest suite Split bedrooms Teen suite/Jack & Jill bath -
Kitchen
Island Walk-in pantry Eating bar -
Interior Features
Bonus room Family room Open concept floor plan Mud room Den / office / computer -
Exterior Features
Covered rear porch Grilling porch/outdoor kitchen -
Unique Features
Photos Available -
Garage
Oversized garage (3+) Rear garage Side-entry garage
Additional Services
House Plan Features
-
Lot Characteristics
Suited for corner lots -
Bedrooms & Baths
Guest suite Split bedrooms Teen suite/Jack & Jill bath -
Kitchen
Island Walk-in pantry Eating bar -
Interior Features
Bonus room Family room Open concept floor plan Mud room Den / office / computer -
Exterior Features
Covered rear porch Grilling porch/outdoor kitchen -
Unique Features
Photos Available -
Garage
Oversized garage (3+) Rear garage Side-entry garage

