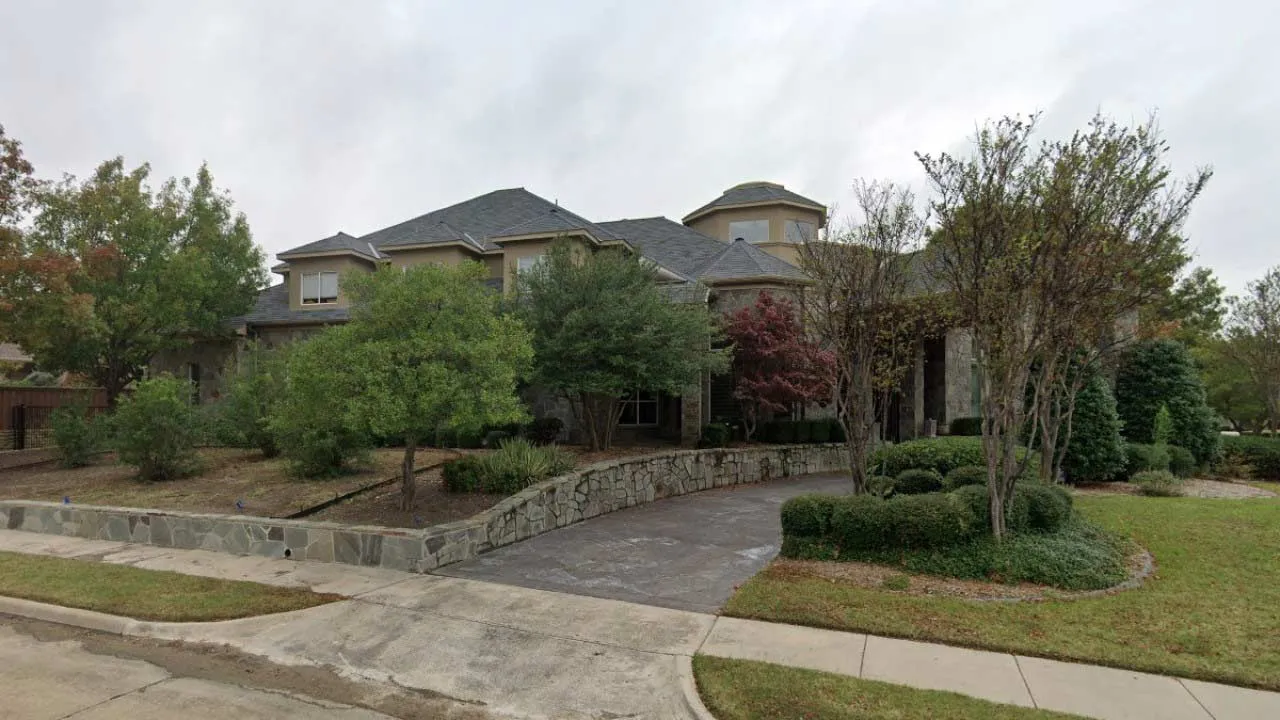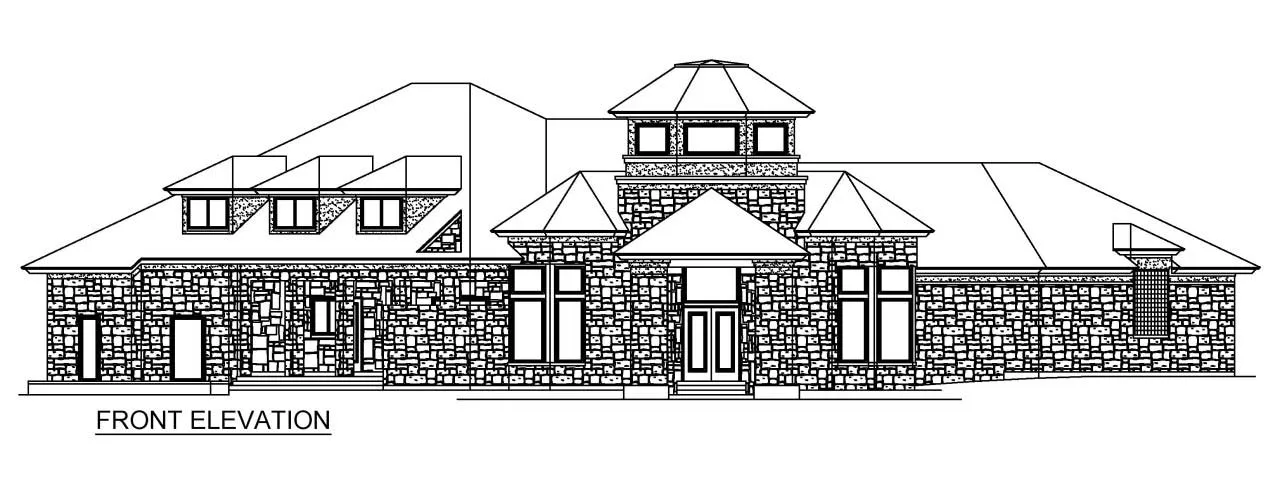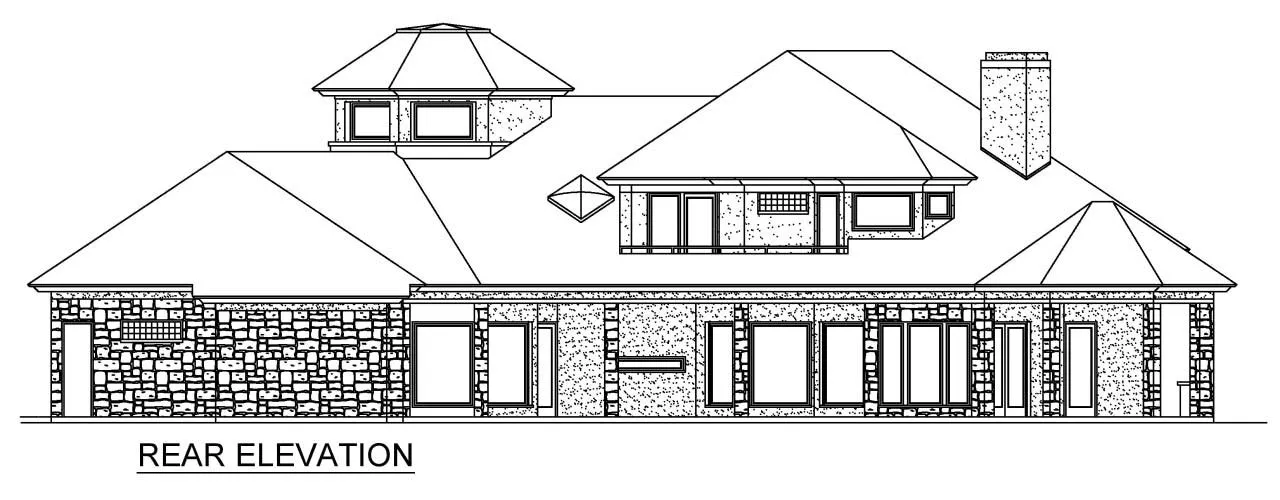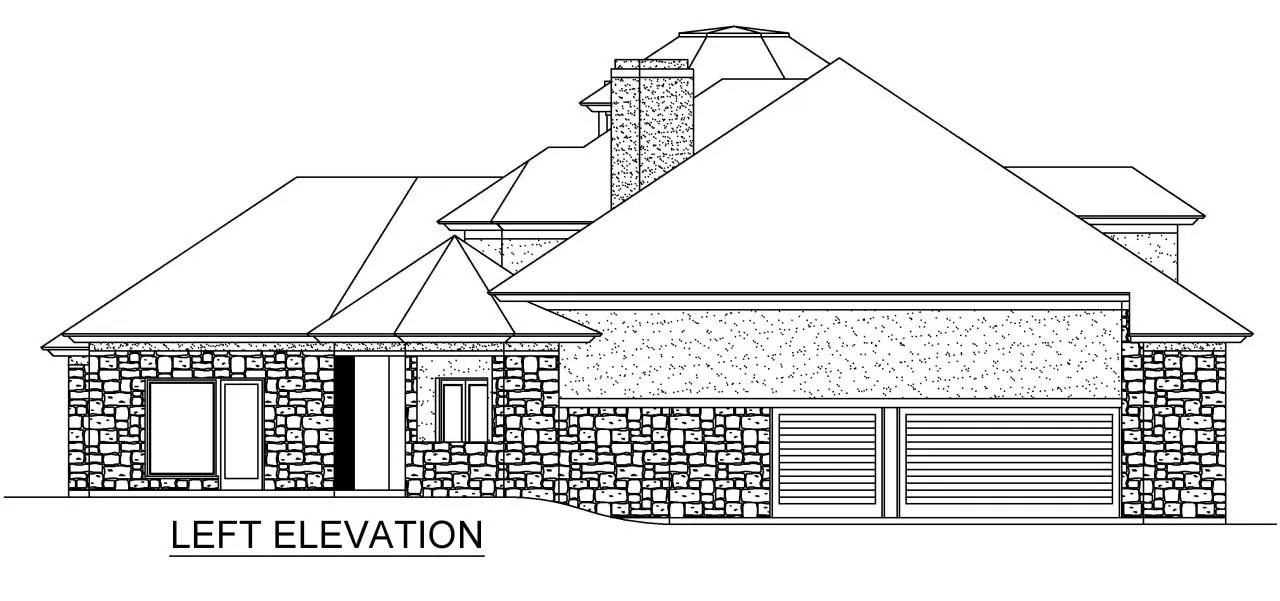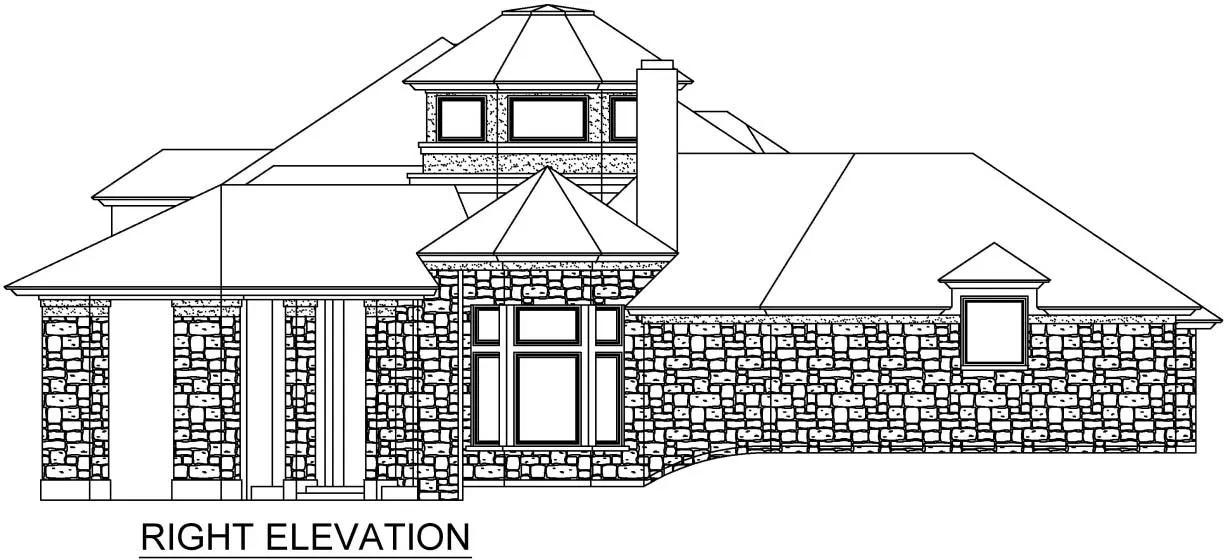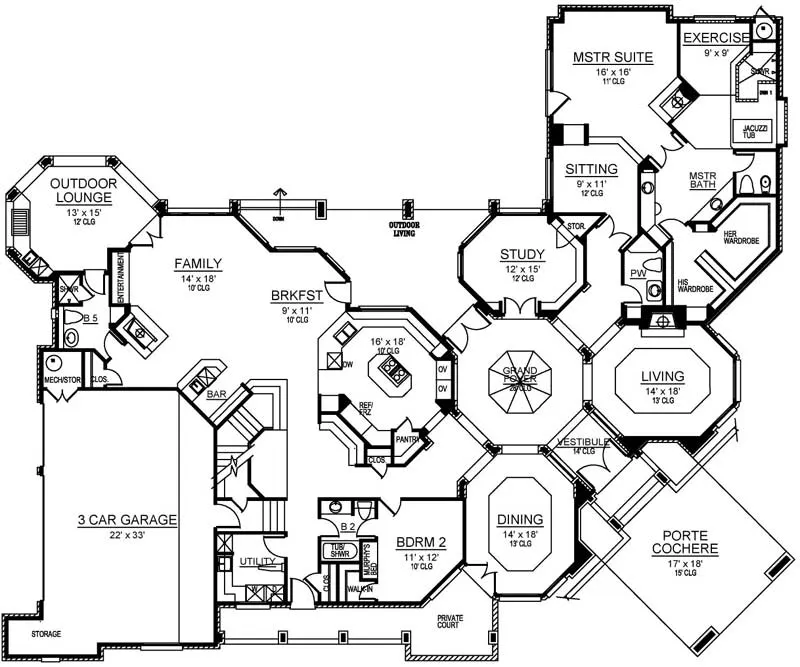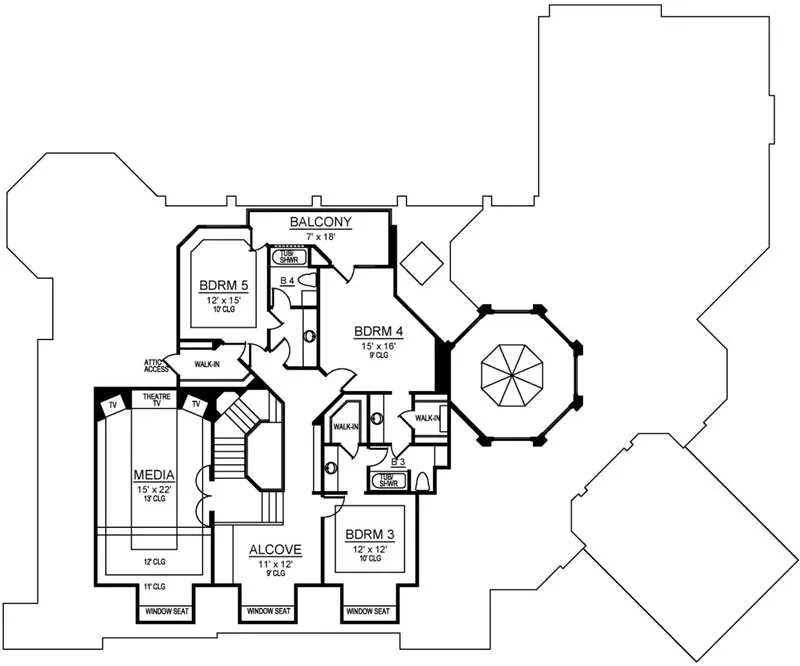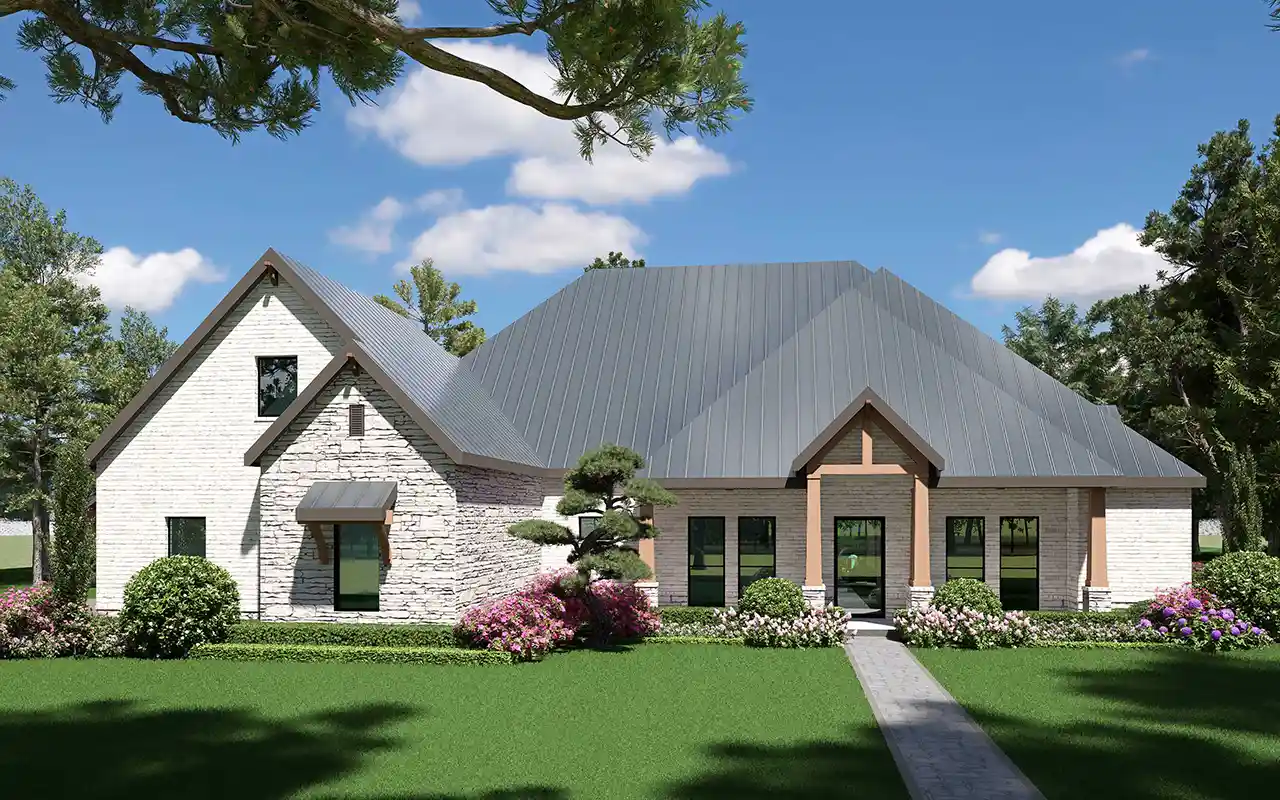House Plans > European Style > Plan 63-703
5 Bedroom , 5 Bath European House Plan #63-703
All plans are copyrighted by the individual designer.
Photographs may reflect custom changes that were not included in the original design.
5 Bedroom , 5 Bath European House Plan #63-703
-
![img]() 5545 Sq. Ft.
5545 Sq. Ft.
-
![img]() 5 Bedrooms
5 Bedrooms
-
![img]() 5-1/2 Baths
5-1/2 Baths
-
![img]() 2 Stories
2 Stories
-
![img]() 3 Garages
3 Garages
-
Clicking the Reverse button does not mean you are ordering your plan reversed. It is for visualization purposes only. You may reverse the plan by ordering under “Optional Add-ons”.
Main Floor
![Main Floor Plan: 63-703]()
-
Upper/Second Floor
Clicking the Reverse button does not mean you are ordering your plan reversed. It is for visualization purposes only. You may reverse the plan by ordering under “Optional Add-ons”.
![Upper/Second Floor Plan: 63-703]()
See more Specs about plan
FULL SPECS AND FEATURESHouse Plan Highlights
This luxury mansion emulates elegance with a stone facade, dormers, a turret-style cupola, large covered entry, windows galore, and welcoming coach lights. From the moment you enter the grand foyer, floor-to-ceiling columns define the octagonal rooms, including the living room, study, dining room, kitchen, family and breakfast room, grand foyer and outdoor living area. The two-story grand foyer with 360 degrees of windows at the top, flanked by the living room with trey ceiling, fireplace, wall of windows, the quiet study through French doors with a closet, the elegant dining room with trey ceiling and exit to front porch, and the gourmet kitchen with built-ins, modern appliances, granite counter tops, free-standing center island and breakfast bar. The open family room with warming fireplace, built-ins, a bar and access to the outdoor living area is open and offers plenty of sunlight though the wall of windows. Natural flow to and from the family room and easy access to the backyard make this the perfect perch for guests. A family bedroom with walk-in closet and full bath is at the front of the house plan, next to the utility room. Off the utility room is the three-car garage with work space and storage. A half bathroom sits between the garage and the outdoor living space. The luxurious master suite boasts a two-way fireplace with the master bath, a sitting room, exercise area, large wardrobe, his and hers vanities, and a separate shower and bath. Up the winding stairs, the second story of this luxury house plan offers two family bedrooms with his and hers bathroom, walk-in closets, a game room, media room and third upstairs family bedroom with full bath and balcony. This luxury mansion also has a pool concept and can make your dreams a reality.This floor plan is found in our European house plans section
Full Specs and Features
| Total Living Area |
Main floor: 3895 Upper floor: 1650 |
Porches: 1175 Total Finished Sq. Ft.: 5545 |
|---|---|---|
| Beds/Baths |
Bedrooms: 5 Full Baths: 5 |
Half Baths: 1 |
| Garage |
Garage: 870 Garage Stalls: 3 |
|
| Levels |
2 stories |
|
| Dimension |
Width: 101' 0" Depth: 85' 0" |
Height: 37' 0" |
| Ceiling heights |
10' (Main) |
|
| Exterior Finish |
Stucco |
Foundation Options
- Slab Standard With Plan
House Plan Features
-
Lot Characteristics
Suited for corner lots Suited for a back view -
Bedrooms & Baths
Main floor Master Guest suite Teen suite/Jack & Jill bath -
Kitchen
Island Walk-in pantry Eating bar Nook / breakfast -
Interior Features
Family room Gym / exercise room Main Floor laundry Media room Loft / balcony Formal dining room Formal living room Den / office / computer -
Exterior Features
Covered rear porch Porte Cochere Grilling porch/outdoor kitchen -
Unique Features
Photos Available -
Garage
Oversized garage (3+) Side-entry garage
Additional Services
House Plan Features
-
Lot Characteristics
Suited for corner lots Suited for a back view -
Bedrooms & Baths
Main floor Master Guest suite Teen suite/Jack & Jill bath -
Kitchen
Island Walk-in pantry Eating bar Nook / breakfast -
Interior Features
Family room Gym / exercise room Main Floor laundry Media room Loft / balcony Formal dining room Formal living room Den / office / computer -
Exterior Features
Covered rear porch Porte Cochere Grilling porch/outdoor kitchen -
Unique Features
Photos Available -
Garage
Oversized garage (3+) Side-entry garage

