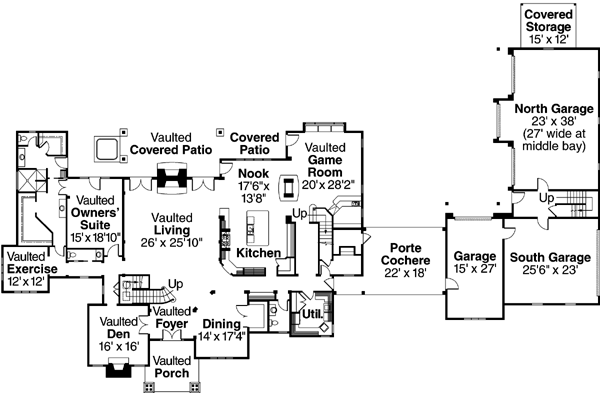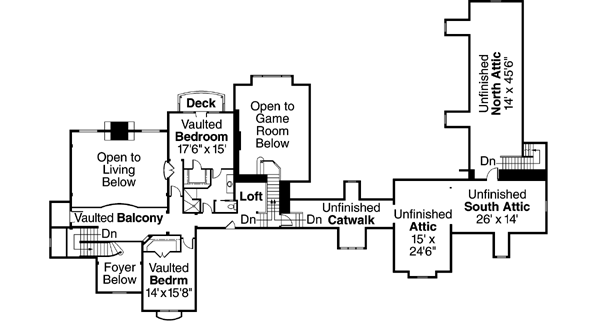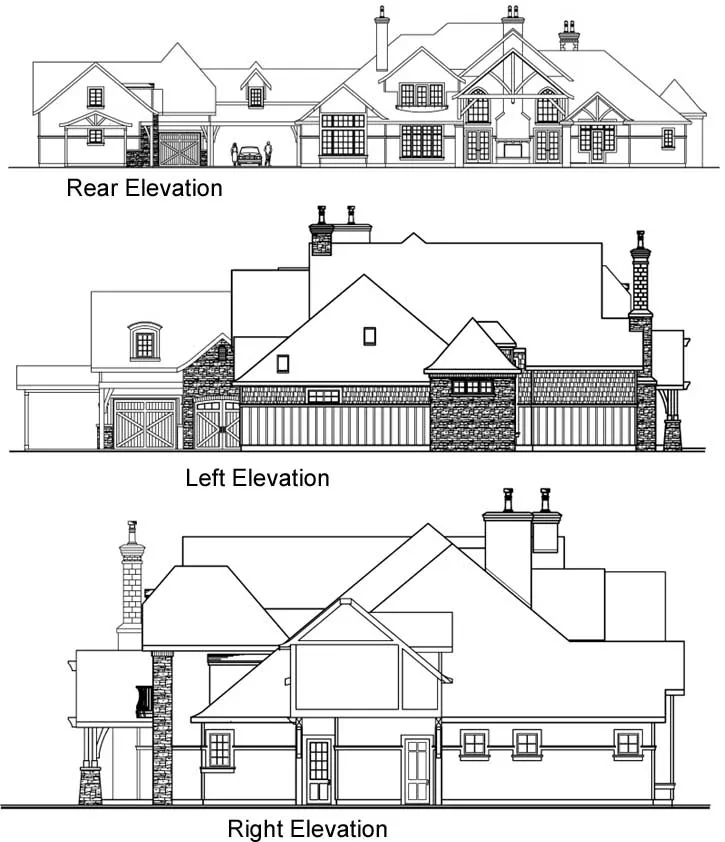


House Plans > European Style > Plan 17-690
All plans are copyrighted by the individual designer.
Photographs may reflect custom changes that were not included in the original design.
Clicking the Reverse button does not mean you are ordering your plan reversed. It is for visualization purposes only. You may reverse the plan by ordering under “Optional Add-ons”.
Clicking the Reverse button does not mean you are ordering your plan reversed. It is for visualization purposes only. You may reverse the plan by ordering under “Optional Add-ons”.
Clicking the Reverse button does not mean you are ordering your plan reversed. It is for visualization purposes only. You may reverse the plan by ordering under “Optional Add-ons”.
This floor plan is found in our European house plans section
"Need content here about cost to build est."
Buy My Cost To Build Estimate"Need Content here about modifying your plan"
Customize This PlanWondering what it’ll actually cost to bring your dream home to life? Get a clear, customized estimate based on your chosen plan and location.
Buy My Cost To Build EstimateNeed changes to the layout or features? Our team can modify any plan to match your vision.
Customize This Plan

