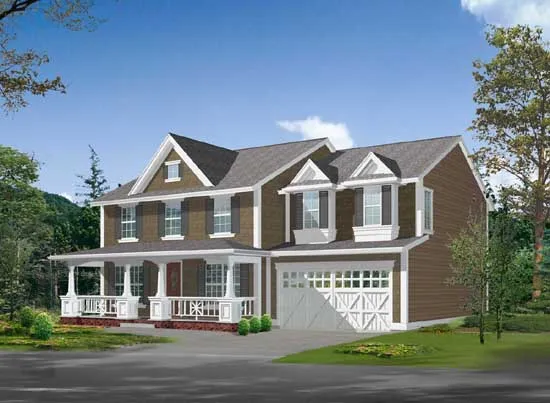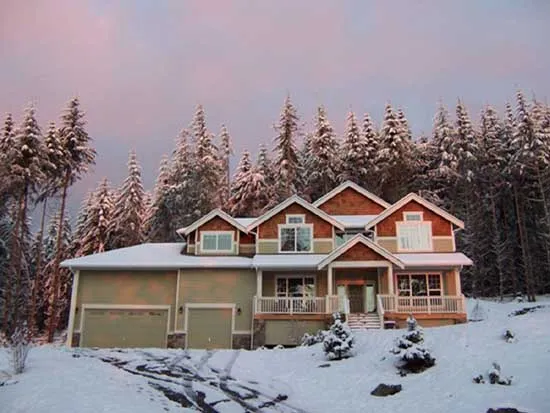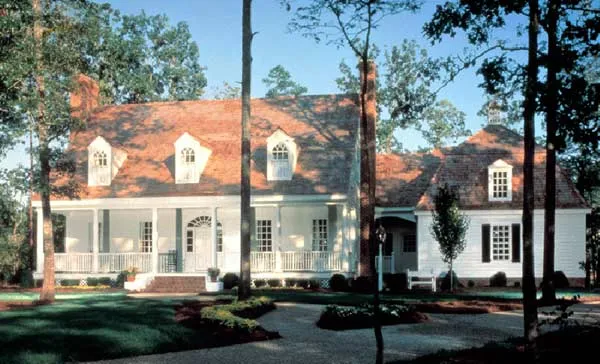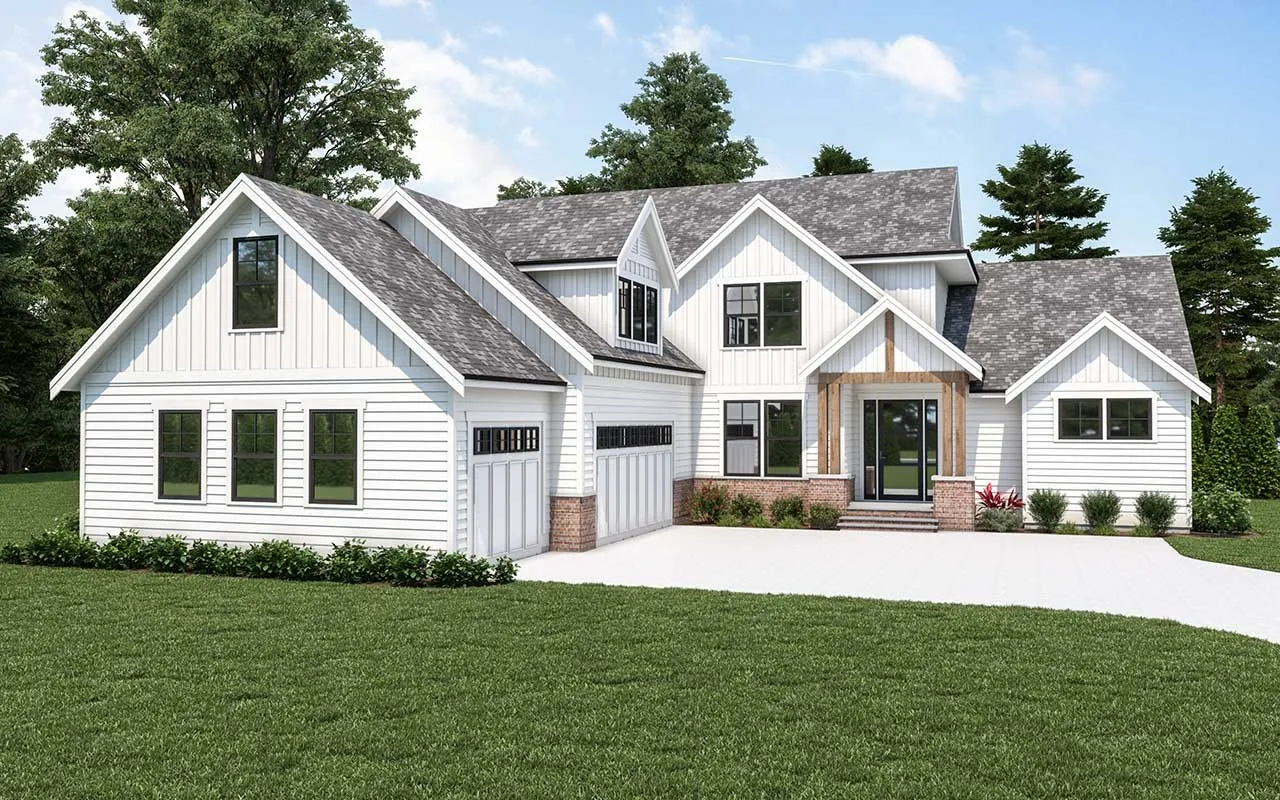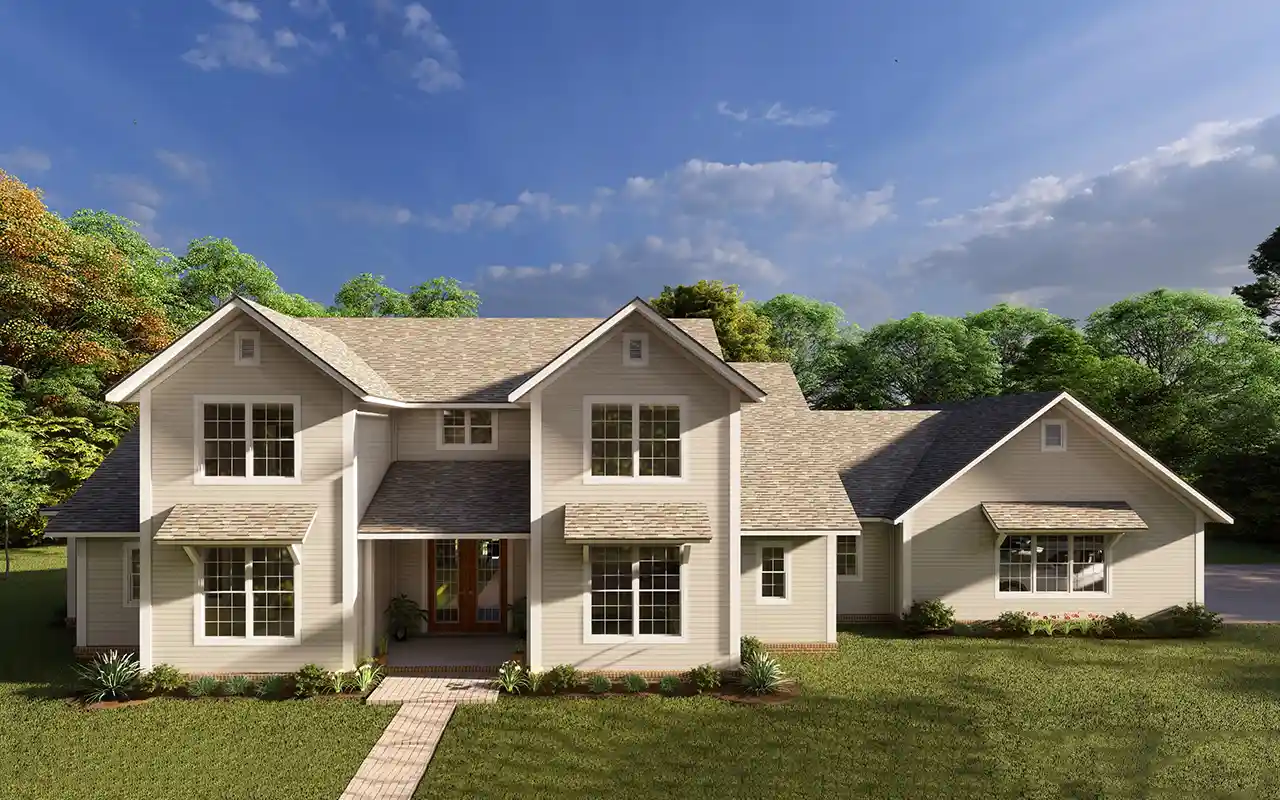-
Happy New Year !!! - 15% OFF MOST PLANS !!! - Today Only !!!
Farmhouse Plans
If you’ve ever watched HGTV’s Fixer Upper, you’ve probably heard the term “farmhouse style” in almost every single episode.
There’s a reason: the cozy yet spacious style of the farmhouse is back in style. And Zillow Group home design expert Kerrie Kelly doesn’t think it’s going anywhere for a long time.
“Well-designed, usable spaces, such as an open kitchen or a big farmhouse sink often have a longer shelf life,” she says. “Farmhouses are also not new. So, it’s fair to say trends inspired by farmhouses are here to stay in at least some capacity.”
So, although the farmhouse is one of the older home types, it’s clear that its style is timeless.
Read More- 2 Stories
- 5 Beds
- 3 - 1/2 Bath
- 3 Garages
- 3440 Sq.ft
- 2 Stories
- 4 Beds
- 2 - 1/2 Bath
- 3 Garages
- 2580 Sq.ft
- 2 Stories
- 4 Beds
- 2 - 1/2 Bath
- 3 Garages
- 2780 Sq.ft
- 2 Stories
- 3 Beds
- 2 - 1/2 Bath
- 4072 Sq.ft
- 1 Stories
- 3 Beds
- 2 Bath
- 2 Garages
- 2176 Sq.ft
- 2 Stories
- 4 Beds
- 3 - 1/2 Bath
- 4 Garages
- 3305 Sq.ft
- 2 Stories
- 4 Beds
- 2 - 1/2 Bath
- 3 Garages
- 3180 Sq.ft
- 2 Stories
- 3 Beds
- 2 - 1/2 Bath
- 1 Garages
- 1676 Sq.ft
- 1 Stories
- 4 Beds
- 3 - 1/2 Bath
- 2 Garages
- 2598 Sq.ft
- 2 Stories
- 3 Beds
- 2 - 1/2 Bath
- 2 Garages
- 1902 Sq.ft
- 2 Stories
- 4 Beds
- 2 - 1/2 Bath
- 2 Garages
- 2727 Sq.ft
- 2 Stories
- 4 Beds
- 3 - 1/2 Bath
- 2 Garages
- 3901 Sq.ft
- 2 Stories
- 3 Beds
- 2 - 1/2 Bath
- 2 Garages
- 1936 Sq.ft
- 2 Stories
- 4 Beds
- 2 - 1/2 Bath
- 3 Garages
- 3251 Sq.ft
- 2 Stories
- 4 Beds
- 3 - 1/2 Bath
- 3 Garages
- 2625 Sq.ft
- 1 Stories
- 3 Beds
- 3 Bath
- 3 Garages
- 2640 Sq.ft
- 2 Stories
- 3 Beds
- 2 - 1/2 Bath
- 3 Garages
- 4054 Sq.ft
- 2 Stories
- 4 Beds
- 3 - 1/2 Bath
- 3 Garages
- 2382 Sq.ft
What Is A Farmhouse?
Did you know that “farmhouse” is actually a term used to describe function instead of style?
Also nicknamed “country homes,” every aspect of the classic farmhouse served one purpose: to function for the entire household. Farmhouses were the primary home to a working farmer and his family while checking these must-haves off the list:
- Located in a rural setting
- Big enough for a family
- Set on a large lot for agriculture and farming
The farmhouse is a result of a time period instead of an architectural style. Back in the 1700s, early settlers coming to America built farmhouses in rural areas. Eventually, as building and farming got more advanced, the farmhouse turned into what it sounds like: large homes attached to a farm for a farmer.
Since then, the farmhouse has evolved into many different things. But even so, many Americans still admire farmhouse house plans, where they are attracted to the historical and traditional feel without compromising space.
Key Elements of the Farmhouse Style
In the 1738 book “Farmhouse Plans,” author Wallace Ashby wrote that an attractive appearance of a farmhouse must have:
- “Good taste in its proportions and exterior design
- Materials chosen to suit the local environment and type of house
- A pleasing color scheme for the house, in harmony with its surroundings
- Proper planning with relation to the natural features of the site, the other farm buildings, and the highway
- Grading the site and planting trees, shrubs, and flowers.”
It’s fair to say some of these specifics have changed. After all, there isn’t a rule for how close to the highway your farmhouse can sit!
But farmhouses still have many of the same key features that developed it its own style, such as large rooms with roomy porches and exposed masonry.
Interior Features
A classic farmhouse had a simple rectangular floor plan and included a centrally-located fireplace for cooking and heating. But today’s designs of the farmhouse might remind some design-lovers of a Craftsman-style home with natural elements which boast careful symmetry.
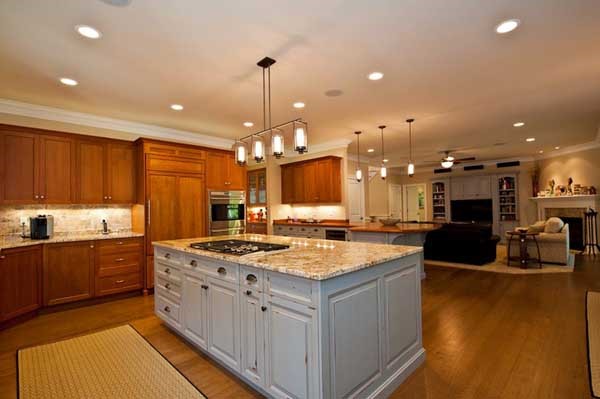
Most of today’s classic farmhouses include interior features such as:
- Natural wood
- Soft colors
- Fireplace
- Beamed ceilings
- Spacious, cozy kitchens
- Large living spaces
Exterior Features
Exterior features are what make the farmhouse most recognizable. They were built to house families without feeling cluttered or overcrowded. Its exterior features remain simple, yet memorable:

- Gabled roofs
- Large or wraparound veranda
- Clean, simple lines
- Clapboard wooden sliding
- Neutral, earthy color scheme
Styles of the Farmhouse
Today, people love farmhouse style homes because they are welcoming and comfortable. They’re versatile and can mix and match with other styles.
Classically, there are five house styles based on the farmhouse:
- Plantation
- Classical and Greek Revival
- Cracker Style
- Victorian
- Pennsylvania Dutch and Piedmont
Some of these style homes look drastically different from one another, so you might wonder how they’re all classified as farmhouse-inspired. This is because “farmhouse” is technically a functionality and not a style. These houses may share some of the farmhouse’s essential features, like rural areas, large lots, and porches.
Style #1: Plantation
Plantation style homes are considered the mansions of the South. Built during the pre-Civil War era between 1830 and 1860, large families and servants occupied plantation homes together.
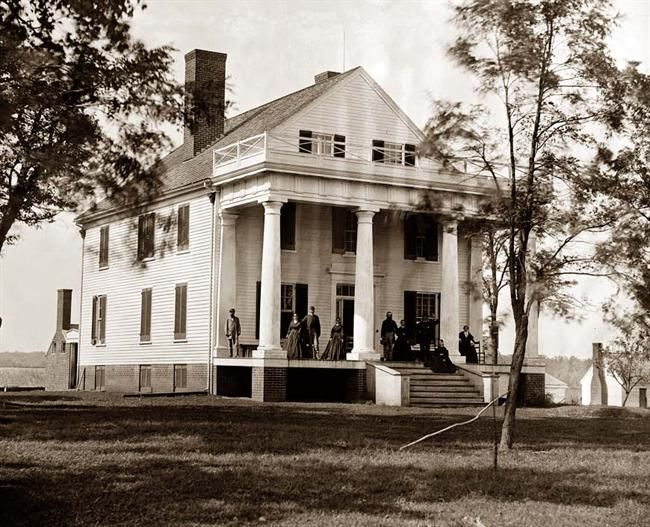
Plantation homes have tall French doors, massive windows, wide porches, and often large rooms that take up each corner of the house.
Style #2: Classical and Greek Revival
Because of their sophisticated exterior, Greek Revival homes were mainly for the affluent population in the 1800s.
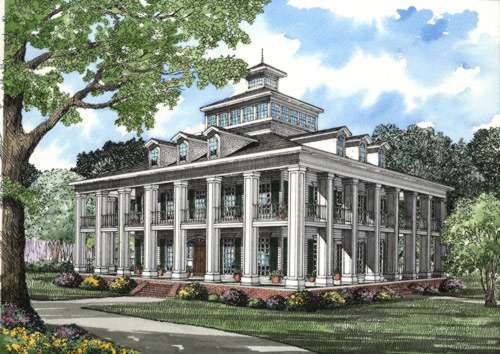
They have classic Greek columns at the front of the home, extending to the top floors. The middle section is the central part of the house, with balanced wings that extend out from either side.
Style #3: Cracker Style
Cracker style homes were ideal for early settlers who needed economic shelter.
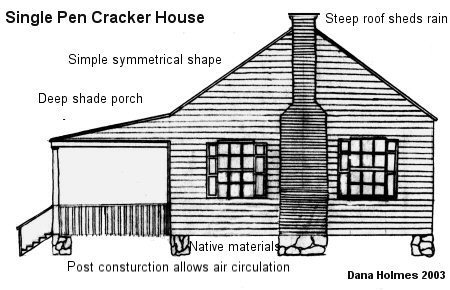
They had metal roofing and cedar siding. When early settlers needed economic shelter and were usually elevated on a foundation for storage and later, for basement use.
Style #4: Victorian
Victorian homes are most recognizable for their tall turrets. These unique-shaped rooms were sometimes reading nooks, sunrooms, or part of formal living space.
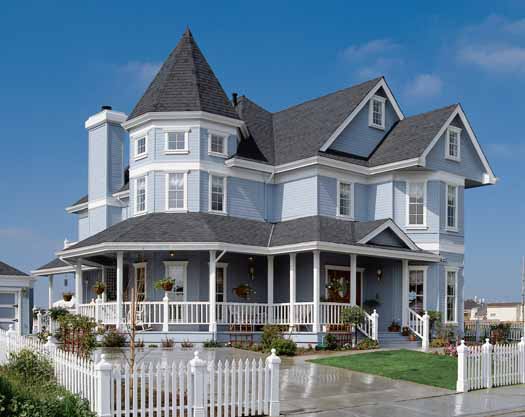
They had colorful exteriors, large porches, and were only for the wealthiest Victorians during the mid-nineteenth century.
Style #5: Pennsylvania Dutch and Piedmont
Pennsylvania Dutch and Piedmont homes are not as popular as they were a few centuries ago. Historically, they were made out of masonry and served as a simple home for early settlers.
Is The Farmhouse Right For You?
Farmhouse style homes are ideal for the family that wants to get away from the hustle and bustle of the city and want to experience rural living and take a stab at gardening or farming.
Whatever the reason, farmhouses are perfect for any size family who wants to get closer to the outdoors.
Find the Perfect Farmhouse House Plan
When it comes to finding the perfect farmhouse floor plan, you want the ability to tweaking the features to exactly your liking. Perhaps you want a hint of the Greek Revival mixed in with the modern features of today’s farmhouse. Maybe throw a pool in the backyard!
The good news is that you can find anything you need for your farmhouse floor plans at Monster House Plans. Here, you can customize your favorite homes and consult with architect and design professionals with the click of a button.

