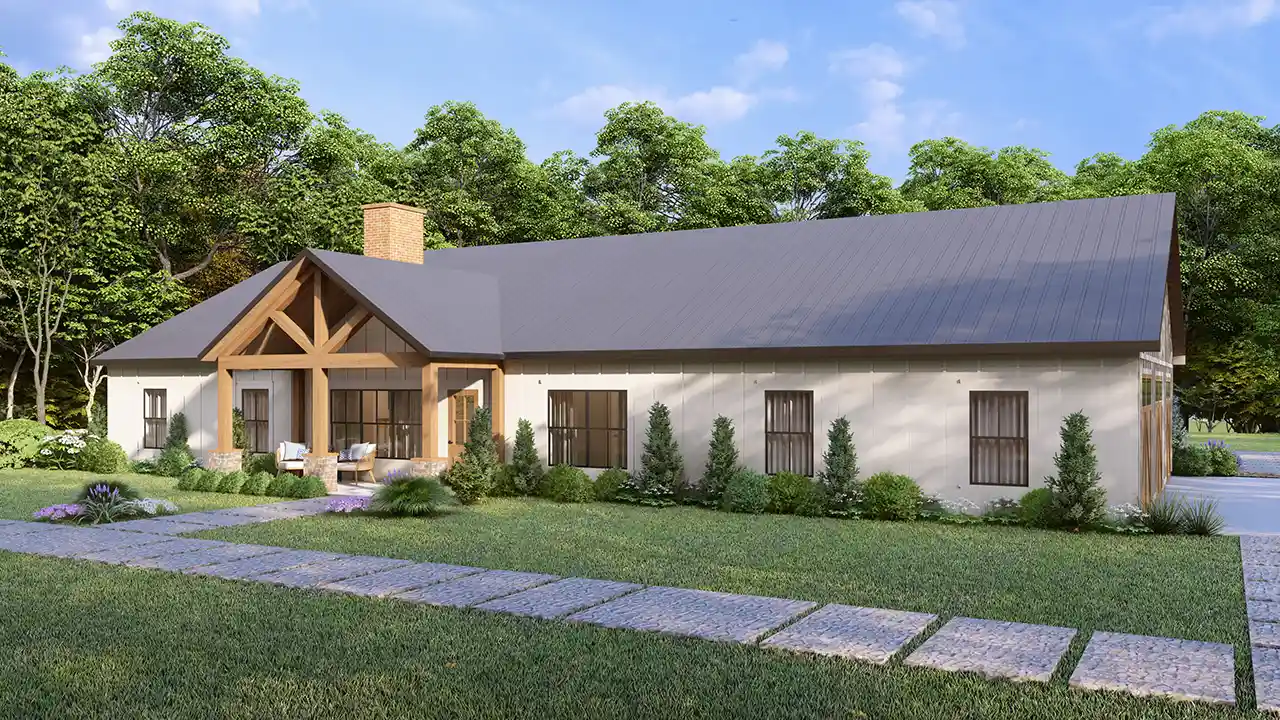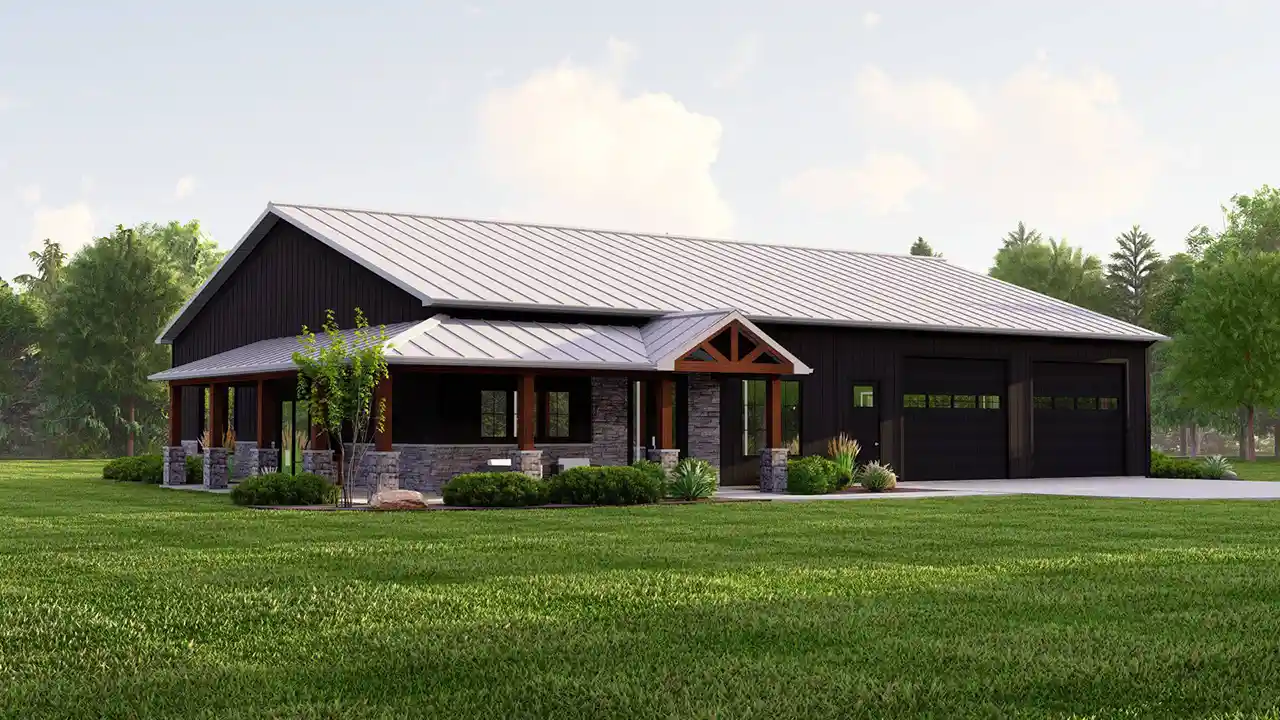1 Story Farmhouse House Plans
1-story farmhouse house plans capture the essence of rustic charm and practical living in a single level. Rooted in the simplicity and warmth of farmhouse design, these plans offer convenience and accessibility without compromising on style. With their inviting front porches, gabled roofs, and timeless details, 1-story farmhouse house plans create a welcoming facade that beckons you to step inside.
Inside, these designs unfold with open and spacious layouts that cater to modern living needs. The absence of stairs adds to the ease of movement, creating a seamless flow between living areas. The fusion of rustic elements and contemporary conveniences results in a home that exudes character while providing comfort. Large windows invite natural light to flood the interiors, while the incorporation of natural materials adds to the farmhouse ambiance. 1-story farmhouse house plans offer an opportunity to experience the simplicity and elegance of farmhouse living while embracing the functionality of a single-story layout.
- 1 Stories
- 4 Beds
- 3 - 1/2 Bath
- 3 Garages
- 2763 Sq.ft
- 1 Stories
- 3 Beds
- 2 Bath
- 2 Garages
- 1800 Sq.ft
- 1 Stories
- 3 Beds
- 2 Bath
- 2 Garages
- 1800 Sq.ft
- 1 Stories
- 3 Beds
- 2 - 1/2 Bath
- 2 Garages
- 2395 Sq.ft
- 1 Stories
- 4 Beds
- 3 Bath
- 2 Garages
- 2832 Sq.ft
- 1 Stories
- 3 Beds
- 2 - 1/2 Bath
- 2 Garages
- 1742 Sq.ft
- 1 Stories
- 3 Beds
- 3 - 1/2 Bath
- 2 Garages
- 2451 Sq.ft
- 1 Stories
- 3 Beds
- 2 - 1/2 Bath
- 2 Garages
- 2553 Sq.ft
- 1 Stories
- 2 Beds
- 1 Bath
- 936 Sq.ft
- 1 Stories
- 4 Beds
- 3 - 1/2 Bath
- 3 Garages
- 2240 Sq.ft
- 1 Stories
- 4 Beds
- 3 Bath
- 2 Garages
- 2390 Sq.ft
- 1 Stories
- 3 Beds
- 3 - 1/2 Bath
- 4 Garages
- 4601 Sq.ft
- 1 Stories
- 3 Beds
- 2 Bath
- 2 Garages
- 1611 Sq.ft
- 1 Stories
- 3 Beds
- 2 - 1/2 Bath
- 2 Garages
- 2060 Sq.ft
- 1 Stories
- 3 Beds
- 2 Bath
- 2 Garages
- 1620 Sq.ft
- 1 Stories
- 2 Beds
- 2 - 1/2 Bath
- 2 Garages
- 1408 Sq.ft
- 1 Stories
- 2 Beds
- 1 Bath
- 800 Sq.ft
- 1 Stories
- 1 Beds
- 2 - 1/2 Bath
- 2 Garages
- 1945 Sq.ft




















