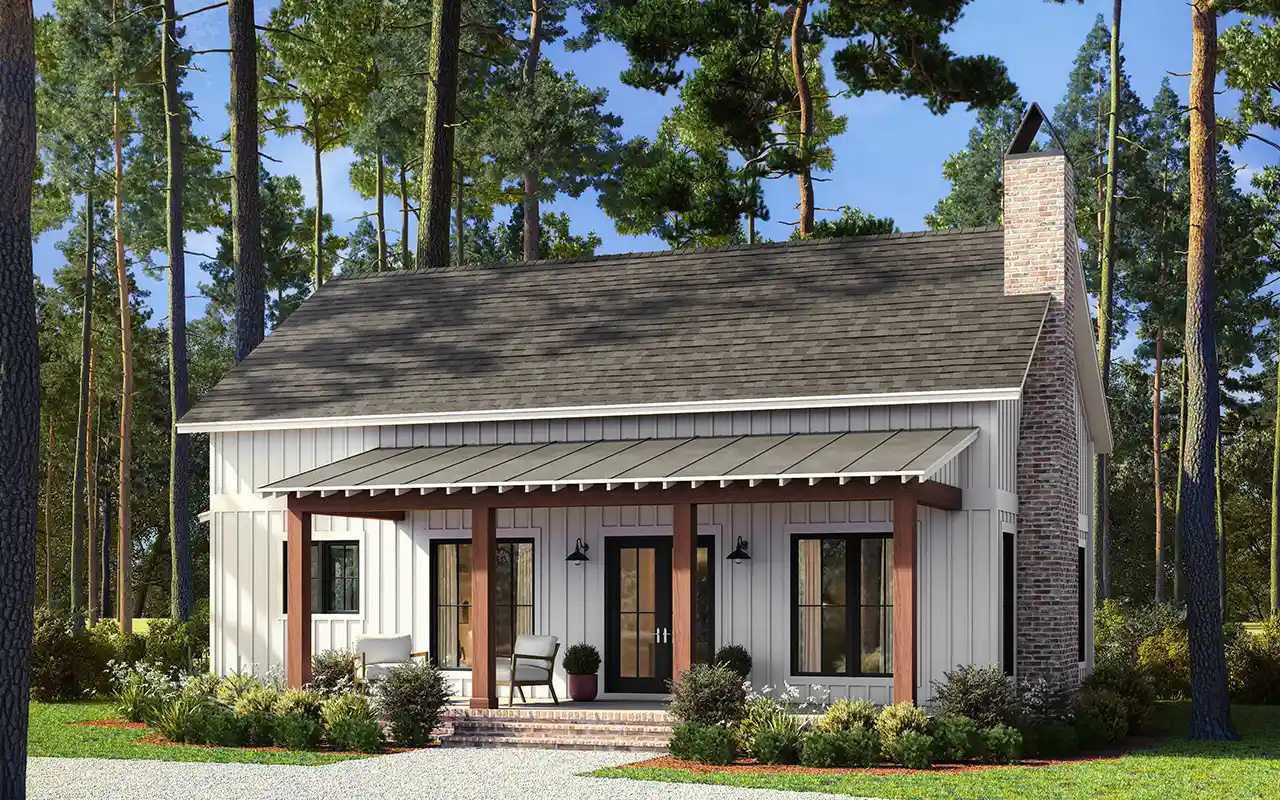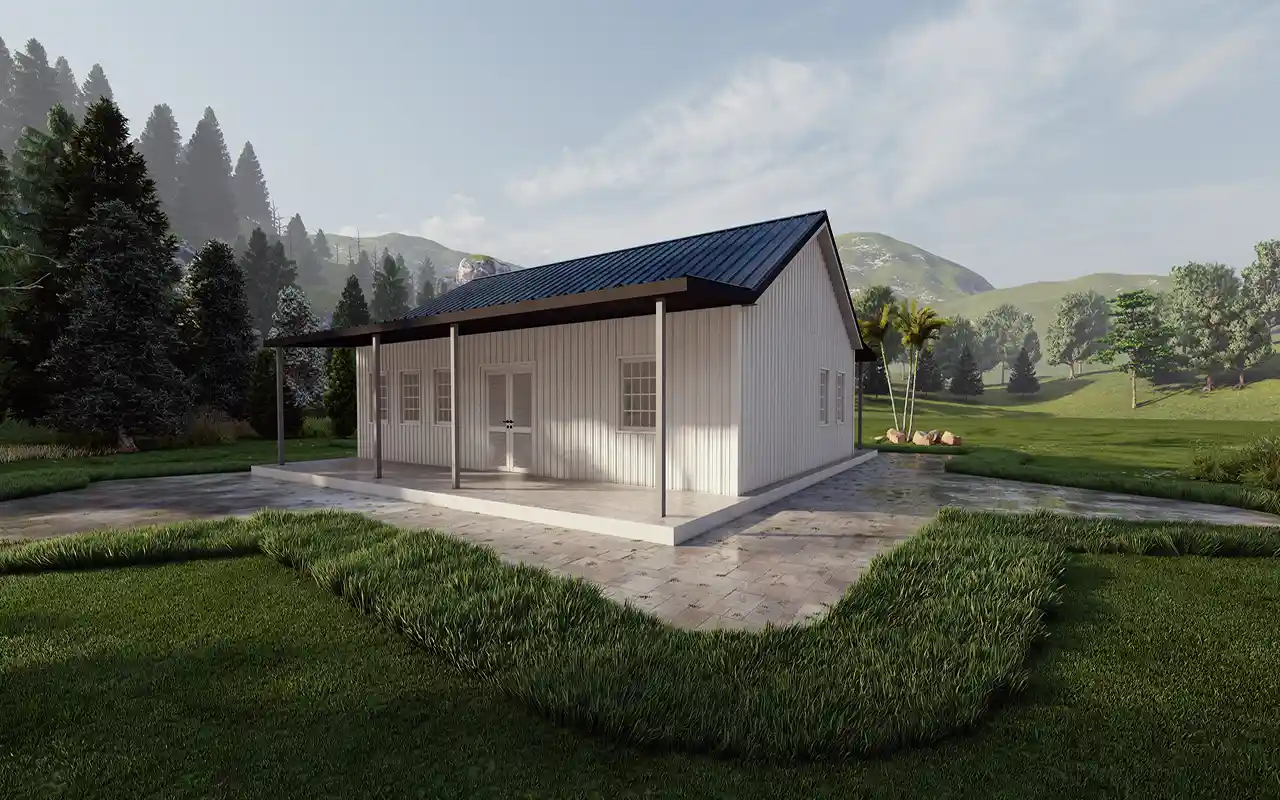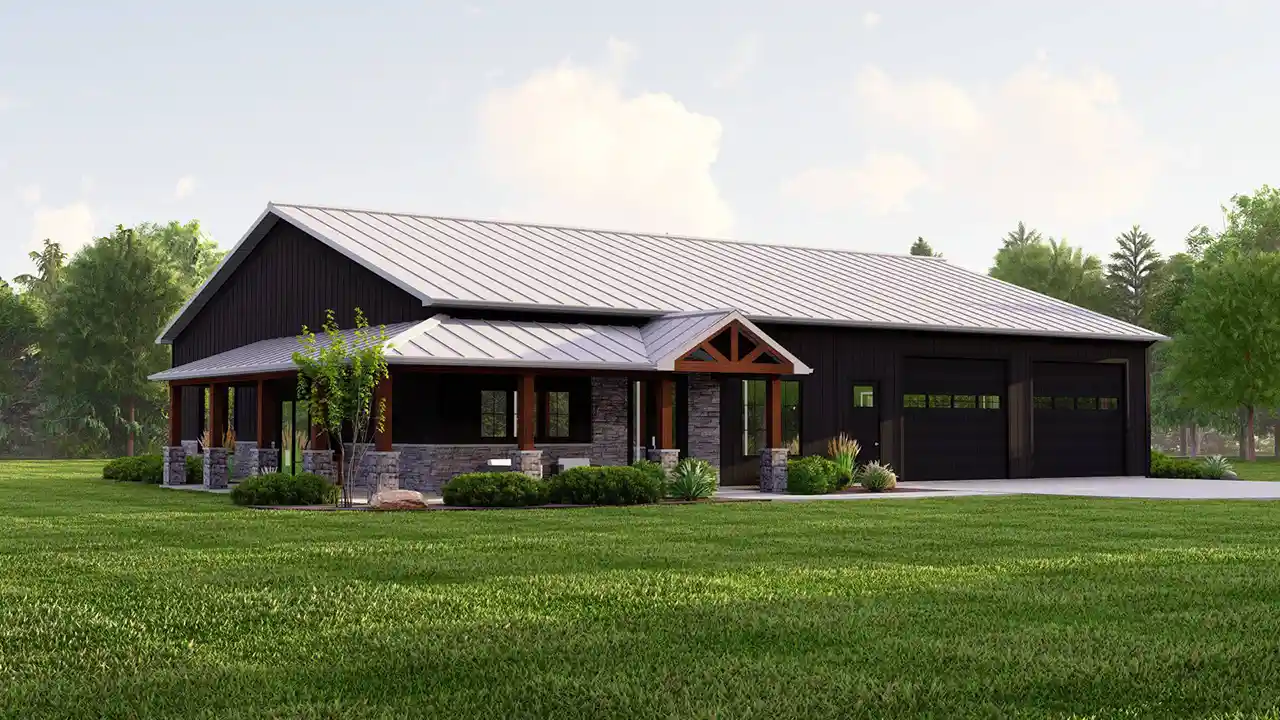Small Farmhouse House Plans
Embrace the charm of country living with small farmhouse house plans. These designs distill the essence of farmhouse aesthetics into compact layouts, offering a cozy and inviting retreat. With gabled roofs, welcoming front porches, and rustic details, small farmhouse house plans create a picturesque exterior that captures the essence of rural beauty. Inside, efficient design maximizes space, creating a seamless flow between living areas while emphasizing comfort and functionality. Whether you're enjoying quiet evenings on the porch or gathering in the heart of the home, these plans offer a genuine and intimate living experience that celebrates the warmth of farmhouse style.
- 1 Stories
- 2 Beds
- 2 Bath
- 2 Garages
- 1260 Sq.ft
- 1 Stories
- 2 Beds
- 2 Bath
- 4 Garages
- 1587 Sq.ft
- 1 Stories
- 1 Beds
- 1 Bath
- 672 Sq.ft
- 1 Stories
- 2 Beds
- 2 - 1/2 Bath
- 1873 Sq.ft
- 1 Stories
- 2 Beds
- 2 Bath
- 1 Garages
- 900 Sq.ft
- 1 Stories
- 2 Beds
- 2 Bath
- 2 Garages
- 1292 Sq.ft
- 1 Stories
- 2 Beds
- 2 Bath
- 1320 Sq.ft
- 1 Stories
- 2 Beds
- 2 Bath
- 2 Garages
- 1448 Sq.ft
- 1 Stories
- 1 Beds
- 1 - 1/2 Bath
- 2 Garages
- 1030 Sq.ft
- 1 Stories
- 1 Beds
- 1 Bath
- 561 Sq.ft
- 1 Stories
- 2 Beds
- 2 Bath
- 967 Sq.ft
- 1 Stories
- 1 Beds
- 1 Bath
- 600 Sq.ft
- 1 Stories
- 1 Beds
- 1 - 1/2 Bath
- 1200 Sq.ft
- 1 Stories
- 2 Beds
- 2 Bath
- 2 Garages
- 928 Sq.ft
- 1 Stories
- 2 Beds
- 2 Bath
- 3 Garages
- 1638 Sq.ft
- 1 Stories
- 2 Beds
- 1 Bath
- 936 Sq.ft
- 1 Stories
- 2 Beds
- 2 - 1/2 Bath
- 2 Garages
- 1408 Sq.ft
- 1 Stories
- 1 Beds
- 2 - 1/2 Bath
- 2 Garages
- 1945 Sq.ft




















