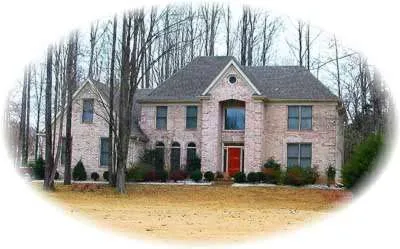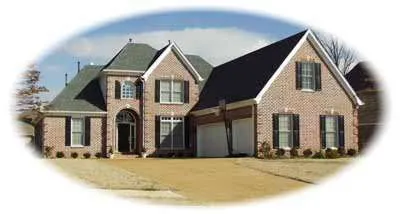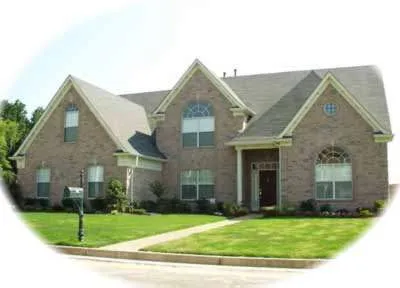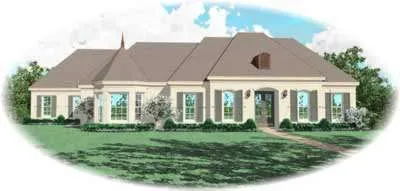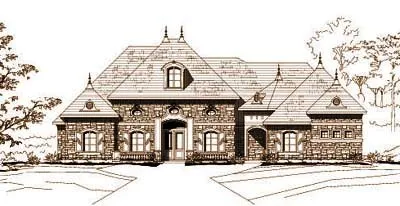House plans with Bonus Room
Plan # 6-798
Specification
- 2 Stories
- 4 Beds
- 3 - 1/2 Bath
- 2 Garages
- 3121 Sq.ft
Plan # 6-801
Specification
- 2 Stories
- 4 Beds
- 3 - 1/2 Bath
- 3 Garages
- 3706 Sq.ft
Plan # 6-816
Specification
- 2 Stories
- 4 Beds
- 3 - 1/2 Bath
- 2 Garages
- 3103 Sq.ft
Plan # 6-836
Specification
- 2 Stories
- 3 Beds
- 2 - 1/2 Bath
- 3 Garages
- 3317 Sq.ft
Plan # 6-837
Specification
- 2 Stories
- 4 Beds
- 3 Bath
- 2 Garages
- 2667 Sq.ft
Plan # 6-854
Specification
- 2 Stories
- 4 Beds
- 3 - 1/2 Bath
- 3 Garages
- 3233 Sq.ft
Plan # 6-861
Specification
- 1 Stories
- 3 Beds
- 2 Bath
- 2 Garages
- 2485 Sq.ft
Plan # 6-914
Specification
- 2 Stories
- 4 Beds
- 3 Bath
- 2 Garages
- 2808 Sq.ft
Plan # 6-1083
Specification
- 2 Stories
- 3 Beds
- 3 Bath
- 3 Garages
- 3277 Sq.ft
Plan # 6-1131
Specification
- 2 Stories
- 5 Beds
- 3 - 1/2 Bath
- 3 Garages
- 4131 Sq.ft
Plan # 6-1148
Specification
- 2 Stories
- 3 Beds
- 3 Bath
- 3 Garages
- 3625 Sq.ft
Plan # 6-1189
Specification
- 1 Stories
- 3 Beds
- 2 - 1/2 Bath
- 2 Garages
- 2696 Sq.ft
Plan # 6-1195
Specification
- 2 Stories
- 3 Beds
- 3 Bath
- 3 Garages
- 3302 Sq.ft
Plan # 6-1208
Specification
- 2 Stories
- 4 Beds
- 3 - 1/2 Bath
- 3 Garages
- 4018 Sq.ft
Plan # 6-1251
Specification
- 1 Stories
- 3 Beds
- 3 Bath
- 2 Garages
- 3463 Sq.ft
Plan # 19-284
Specification
- 1 Stories
- 3 Beds
- 3 - 1/2 Bath
- 3 Garages
- 4632 Sq.ft
Plan # 19-344
Specification
- 2 Stories
- 4 Beds
- 3 - 1/2 Bath
- 3 Garages
- 3913 Sq.ft
Plan # 19-733
Specification
- 2 Stories
- 5 Beds
- 4 Bath
- 4 Garages
- 4525 Sq.ft

