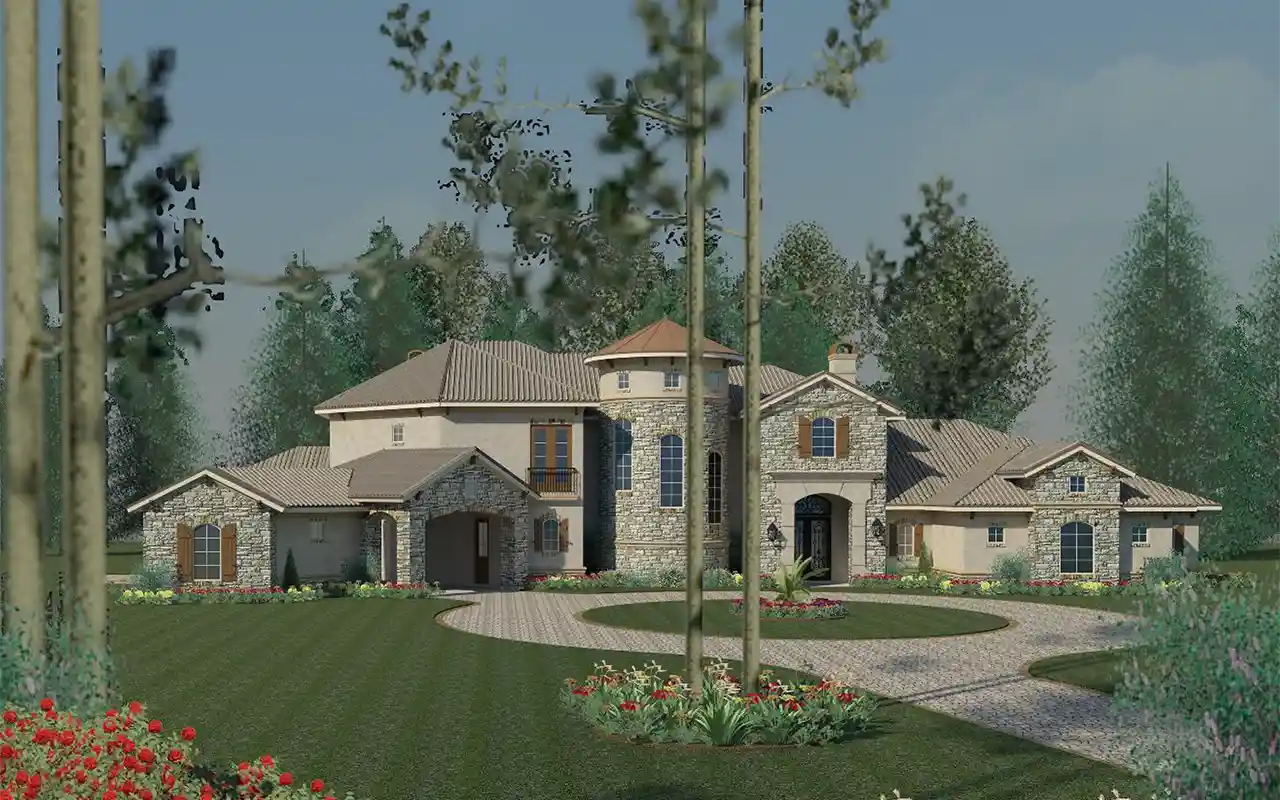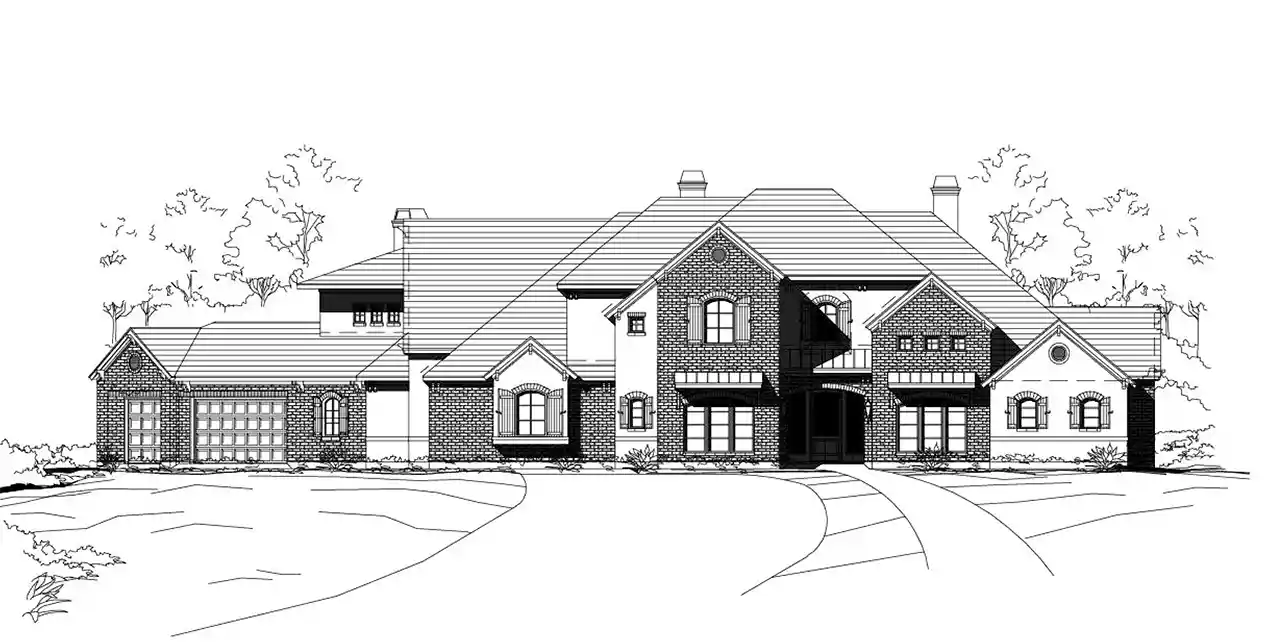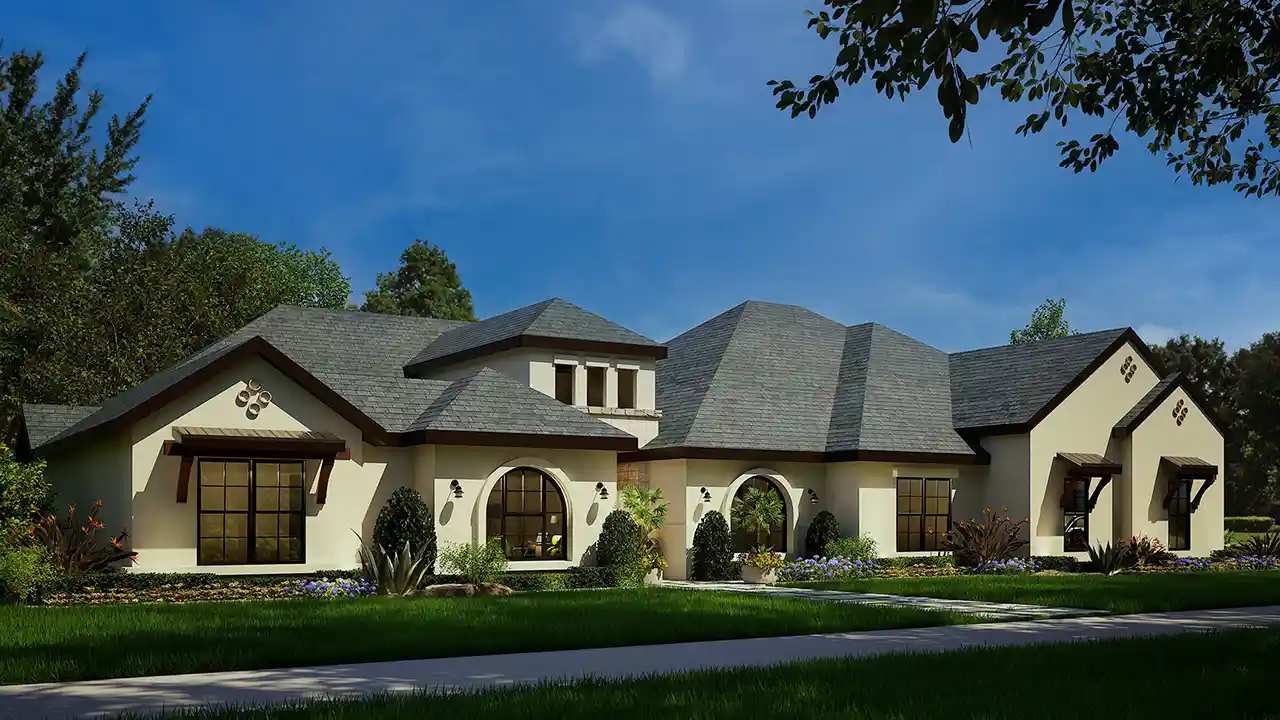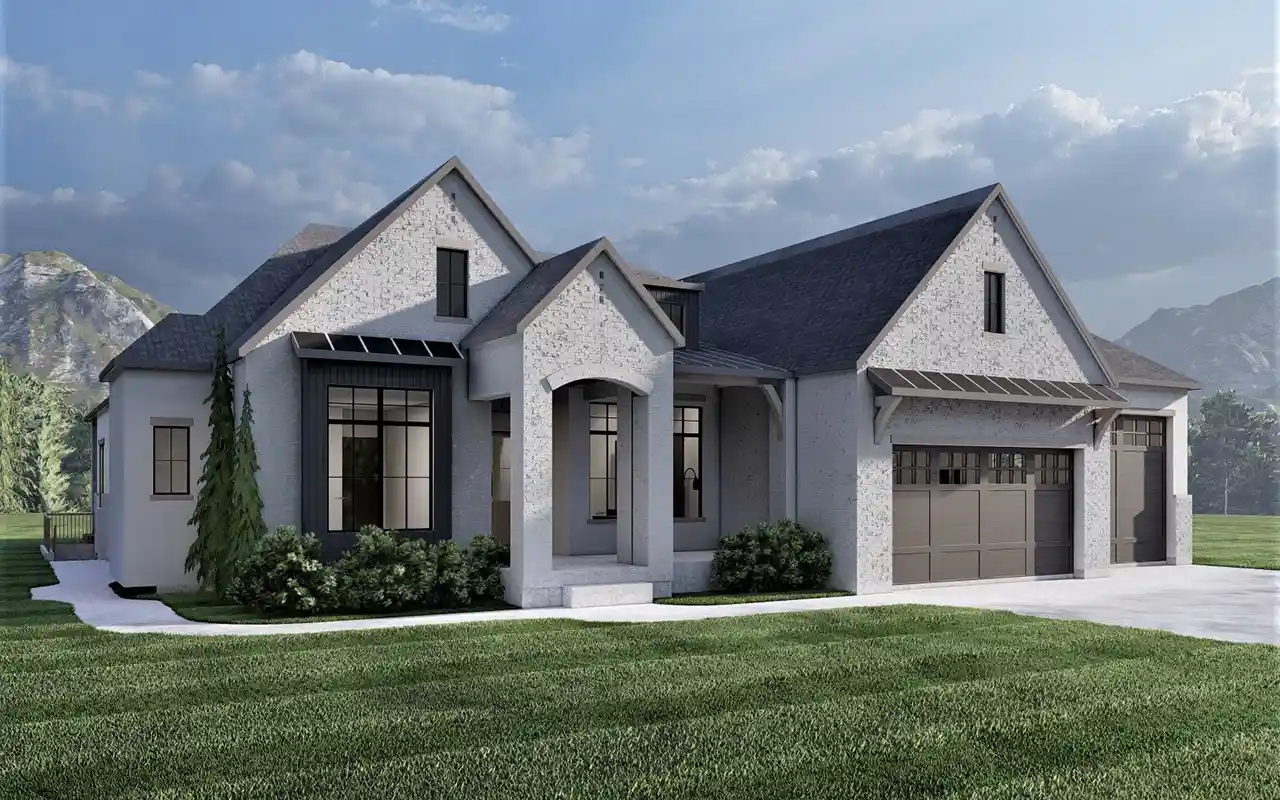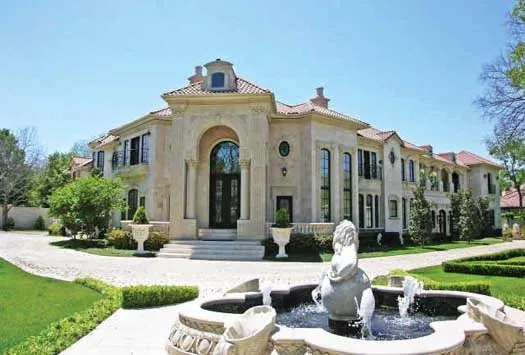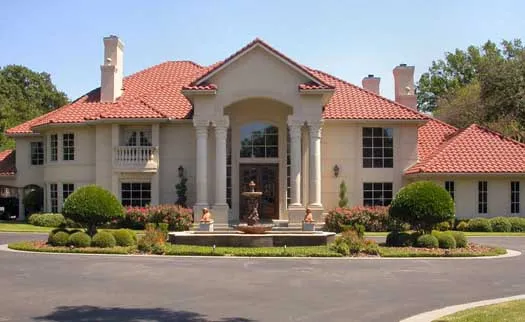Advanced Search Page
Plan # 19-1704
Specification
- 2 Stories
- 5 Beds
- 5 - 1/2 Bath
- 3 Garages
- 9629 Sq.ft
Plan # 19-1892
Specification
- 2 Stories
- 5 Beds
- 5 - 1/2 Bath
- 3 Garages
- 6500 Sq.ft
Plan # 63-474
Specification
- 2 Stories
- 5 Beds
- 5 - 1/2 Bath
- 3 Garages
- 7700 Sq.ft
Plan # 88-692
Specification
- 2 Stories
- 5 Beds
- 3 Bath
- 3 Garages
- 3680 Sq.ft
Plan # 50-422
Specification
- 1 Stories
- 3 Beds
- 2 Bath
- 2 Garages
- 2199 Sq.ft
Plan # 63-713
Specification
- 1 Stories
- 5 Beds
- 5 - 1/2 Bath
- 4 Garages
- 4768 Sq.ft
Plan # 37-131
Specification
- 1 Stories
- 5 Beds
- 4 - 1/2 Bath
- 3 Garages
- 5131 Sq.ft
Plan # 63-231
Specification
- 2 Stories
- 5 Beds
- 5 - 1/2 Bath
- 2 Garages
- 5760 Sq.ft
Plan # 19-1305
Specification
- 2 Stories
- 6 Beds
- 7 - 1/2 Bath
- 4 Garages
- 7910 Sq.ft
Plan # 19-1396
Specification
- 3 Stories
- 6 Beds
- 8 - 1/2 Bath
- 4 Garages
- 9474 Sq.ft
Plan # 28-126
Specification
- 2 Stories
- 5 Beds
- 5 Bath
- 3 Garages
- 5500 Sq.ft
Plan # 24-274
Specification
- 2 Stories
- 4 Beds
- 4 - 1/2 Bath
- 2 Garages
- 3350 Sq.ft
Plan # 88-1039
Specification
- 2 Stories
- 5 Beds
- 4 - 1/2 Bath
- 3 Garages
- 3995 Sq.ft
Plan # 63-769
Specification
- 2 Stories
- 4 Beds
- 4 - 1/2 Bath
- 3 Garages
- 4279 Sq.ft
Plan # 121-152
Specification
- 1 Stories
- 2 Beds
- 2 - 1/2 Bath
- 3 Garages
- 2604 Sq.ft
Plan # 63-237
Specification
- 2 Stories
- 5 Beds
- 6 - 1/2 Bath
- 4 Garages
- 6909 Sq.ft
Plan # 12-1171
Specification
- 2 Stories
- 4 Beds
- 3 Bath
- 3 Garages
- 3783 Sq.ft
Plan # 63-424
Specification
- 2 Stories
- 5 Beds
- 6 - 1/2 Bath
- 4 Garages
- 10325 Sq.ft
