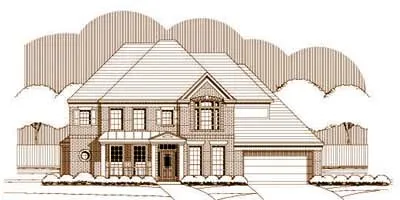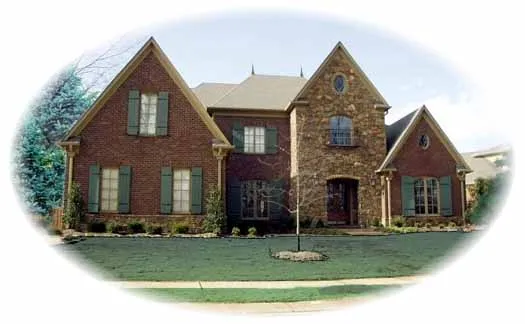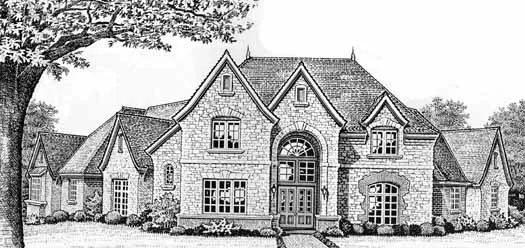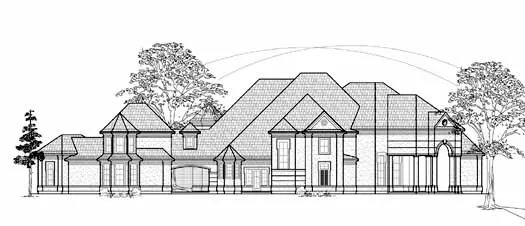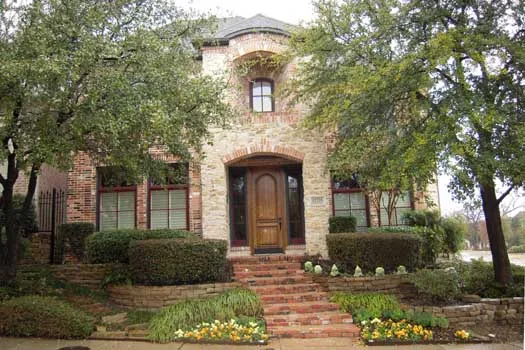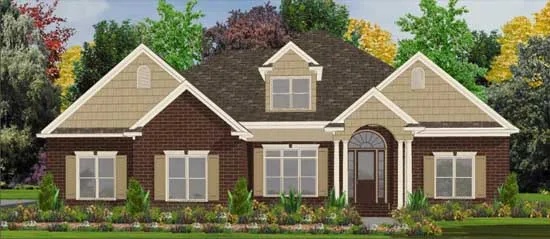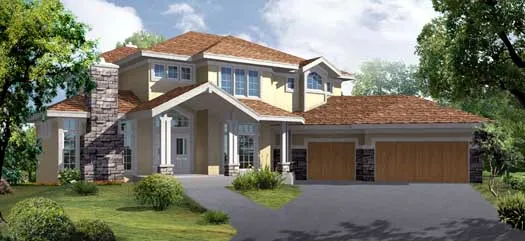Advanced Search Page
Plan # 19-1440
Specification
- 2 Stories
- 4 Beds
- 4 - 1/2 Bath
- 4 Garages
- 5989 Sq.ft
Plan # 19-1486
Specification
- 2 Stories
- 4 Beds
- 3 - 1/2 Bath
- 3 Garages
- 3395 Sq.ft
Plan # 19-1510
Specification
- 2 Stories
- 4 Beds
- 3 - 1/2 Bath
- 3967 Sq.ft
Plan # 19-1559
Specification
- 2 Stories
- 4 Beds
- 3 - 1/2 Bath
- 3 Garages
- 5709 Sq.ft
Plan # 19-1587
Specification
- 2 Stories
- 4 Beds
- 3 - 1/2 Bath
- 3 Garages
- 4200 Sq.ft
Plan # 19-1592
Specification
- 2 Stories
- 3 Beds
- 2 - 1/2 Bath
- 3 Garages
- 3633 Sq.ft
Plan # 6-1546
Specification
- 2 Stories
- 4 Beds
- 3 - 1/2 Bath
- 3 Garages
- 4183 Sq.ft
Plan # 6-1868
Specification
- 2 Stories
- 5 Beds
- 4 - 1/2 Bath
- 3 Garages
- 4899 Sq.ft
Plan # 6-1869
Specification
- 2 Stories
- 5 Beds
- 4 - 1/2 Bath
- 3 Garages
- 5344 Sq.ft
Plan # 6-1871
Specification
- 2 Stories
- 4 Beds
- 3 - 1/2 Bath
- 3 Garages
- 5041 Sq.ft
Plan # 8-497
Specification
- 2 Stories
- 4 Beds
- 4 - 1/2 Bath
- 3 Garages
- 4444 Sq.ft
Plan # 62-289
Specification
- 2 Stories
- 4 Beds
- 3 - 1/2 Bath
- 3 Garages
- 4128 Sq.ft
Plan # 62-459
Specification
- 2 Stories
- 4 Beds
- 3 - 1/2 Bath
- 3 Garages
- 5976 Sq.ft
Plan # 63-112
Specification
- 2 Stories
- 3 Beds
- 3 - 1/2 Bath
- 2 Garages
- 3639 Sq.ft
Plan # 7-1052
Specification
- 2 Stories
- 4 Beds
- 2 - 1/2 Bath
- 3 Garages
- 2250 Sq.ft
Plan # 103-202
Specification
- 2 Stories
- 4 Beds
- 3 - 1/2 Bath
- 3 Garages
- 3934 Sq.ft
Plan # 21-816
Specification
- 2 Stories
- 4 Beds
- 4 - 1/2 Bath
- 3 Garages
- 4711 Sq.ft
Plan # 19-1822
Specification
- 2 Stories
- 4 Beds
- 3 - 1/2 Bath
- 3233 Sq.ft

