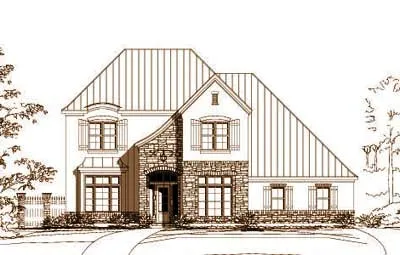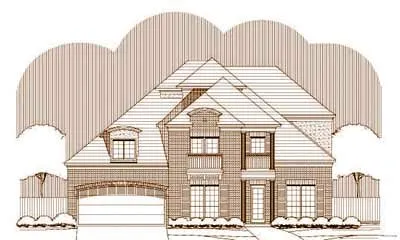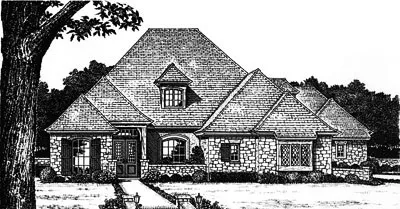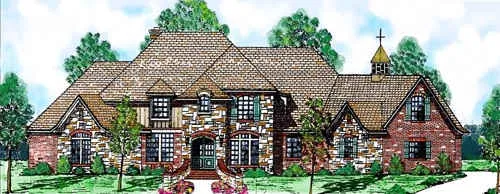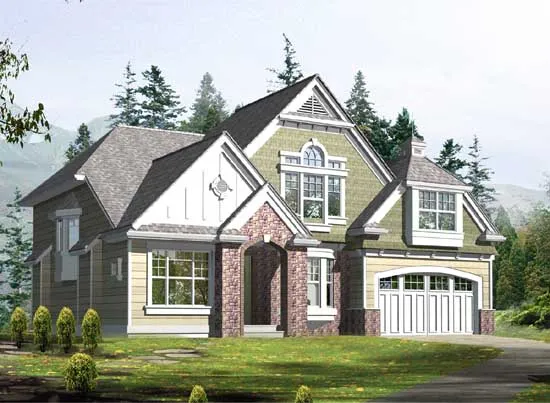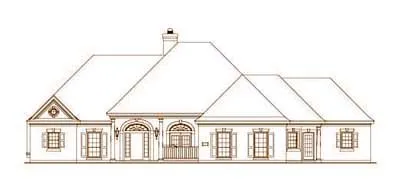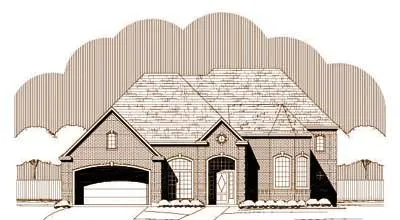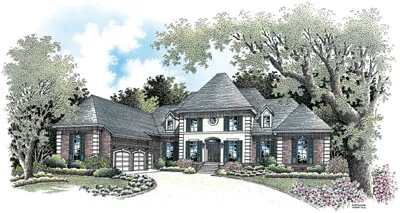-
15% OFF - SPRING SALE!!!
Advanced Search Page
Plan # 19-1099
Specification
- 2 Stories
- 5 Beds
- 4 - 1/2 Bath
- 3 Garages
- 4332 Sq.ft
Plan # 19-1197
Specification
- 2 Stories
- 4 Beds
- 4 - 1/2 Bath
- 3 Garages
- 3439 Sq.ft
Plan # 19-1352
Specification
- 3 Stories
- 3 Beds
- 5 - 1/2 Bath
- 2 Garages
- 4135 Sq.ft
Plan # 8-717
Specification
- 2 Stories
- 4 Beds
- 3 - 1/2 Bath
- 3 Garages
- 3490 Sq.ft
Plan # 3-233
Specification
- 2 Stories
- 5 Beds
- 4 - 1/2 Bath
- 4 Garages
- 4835 Sq.ft
Plan # 88-378
Specification
- 2 Stories
- 5 Beds
- 3 - 1/2 Bath
- 3 Garages
- 3395 Sq.ft
Plan # 7-754
Specification
- 2 Stories
- 4 Beds
- 3 - 1/2 Bath
- 3 Garages
- 3206 Sq.ft
Plan # 6-1225
Specification
- 1 Stories
- 3 Beds
- 3 Bath
- 2 Garages
- 3438 Sq.ft
Plan # 19-1281
Specification
- 1 Stories
- 4 Beds
- 3 - 1/2 Bath
- 3 Garages
- 3415 Sq.ft
Plan # 19-1301
Specification
- 2 Stories
- 4 Beds
- 3 - 1/2 Bath
- 3 Garages
- 4275 Sq.ft
Plan # 19-1303
Specification
- 2 Stories
- 4 Beds
- 3 - 1/2 Bath
- 3 Garages
- 4275 Sq.ft
Plan # 19-1512
Specification
- 2 Stories
- 4 Beds
- 3 - 1/2 Bath
- 3967 Sq.ft
Plan # 30-315
Specification
- 2 Stories
- 4 Beds
- 5 - 1/2 Bath
- 3 Garages
- 4440 Sq.ft
Plan # 19-1821
Specification
- 2 Stories
- 4 Beds
- 3 - 1/2 Bath
- 4196 Sq.ft
Plan # 19-1668
Specification
- 3 Stories
- 3 Beds
- 3 - 1/2 Bath
- 2 Garages
- 3548 Sq.ft

