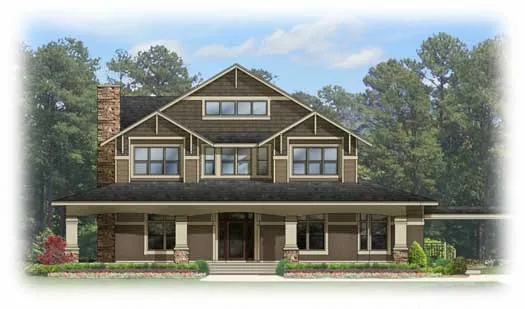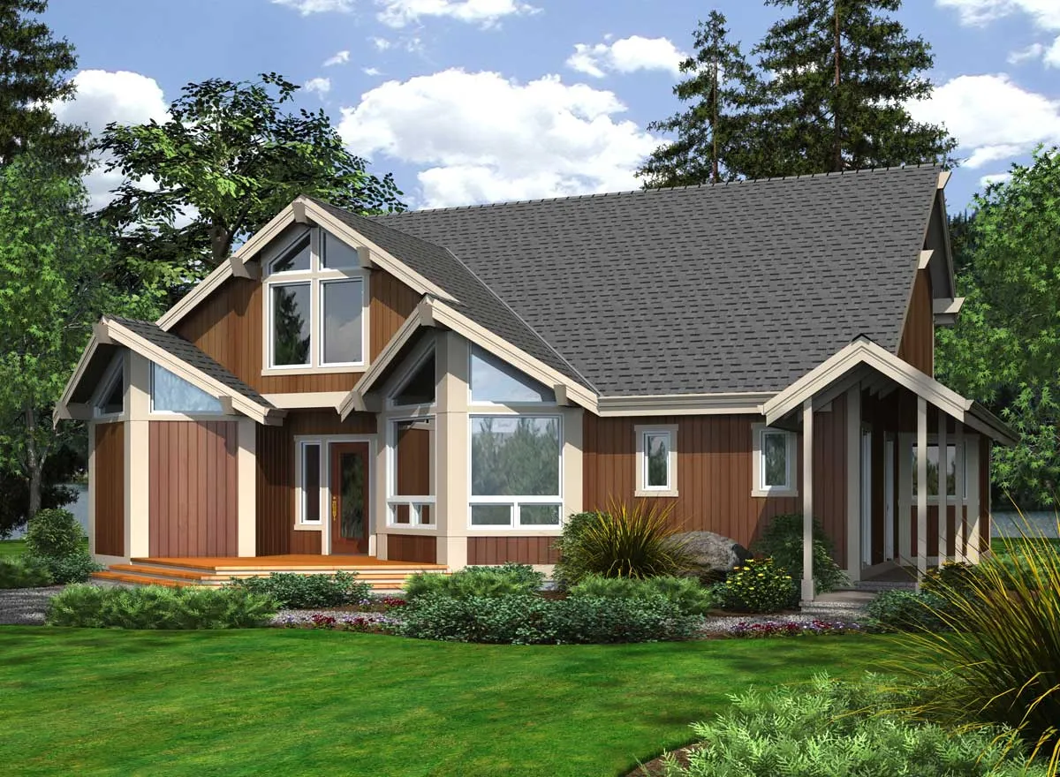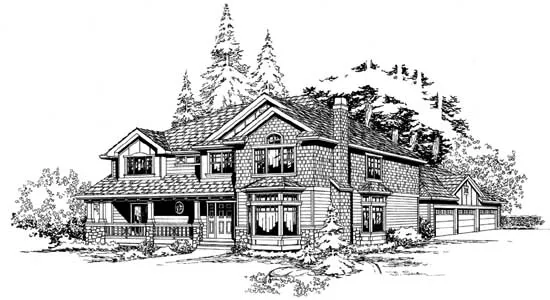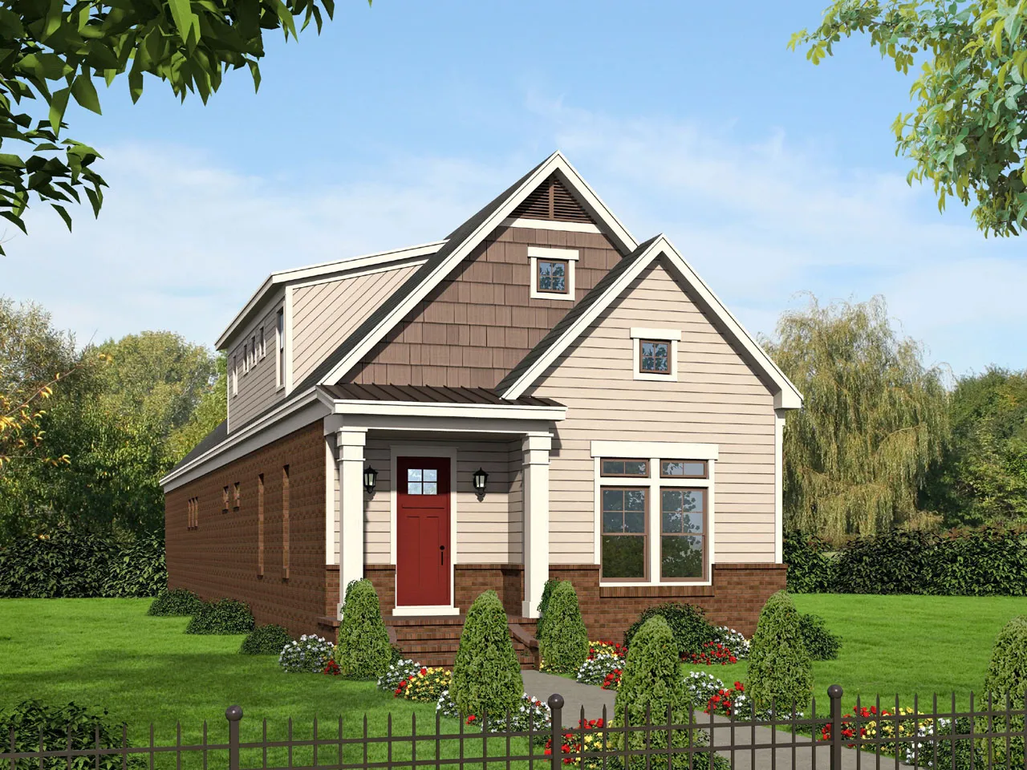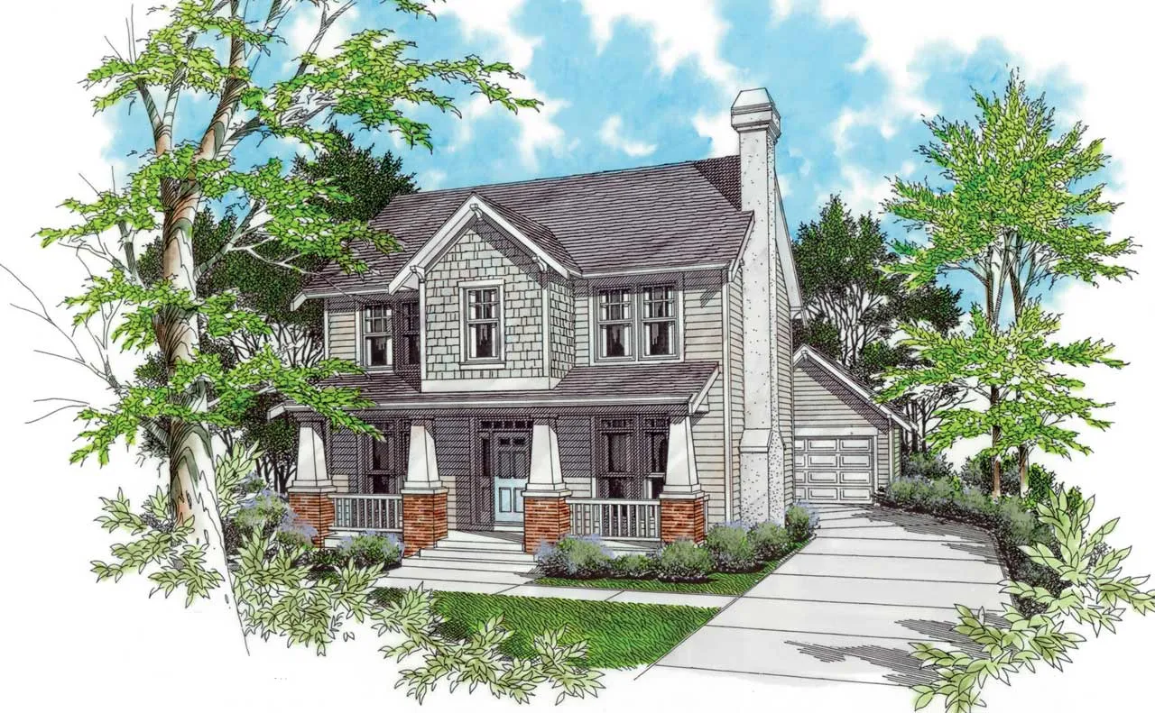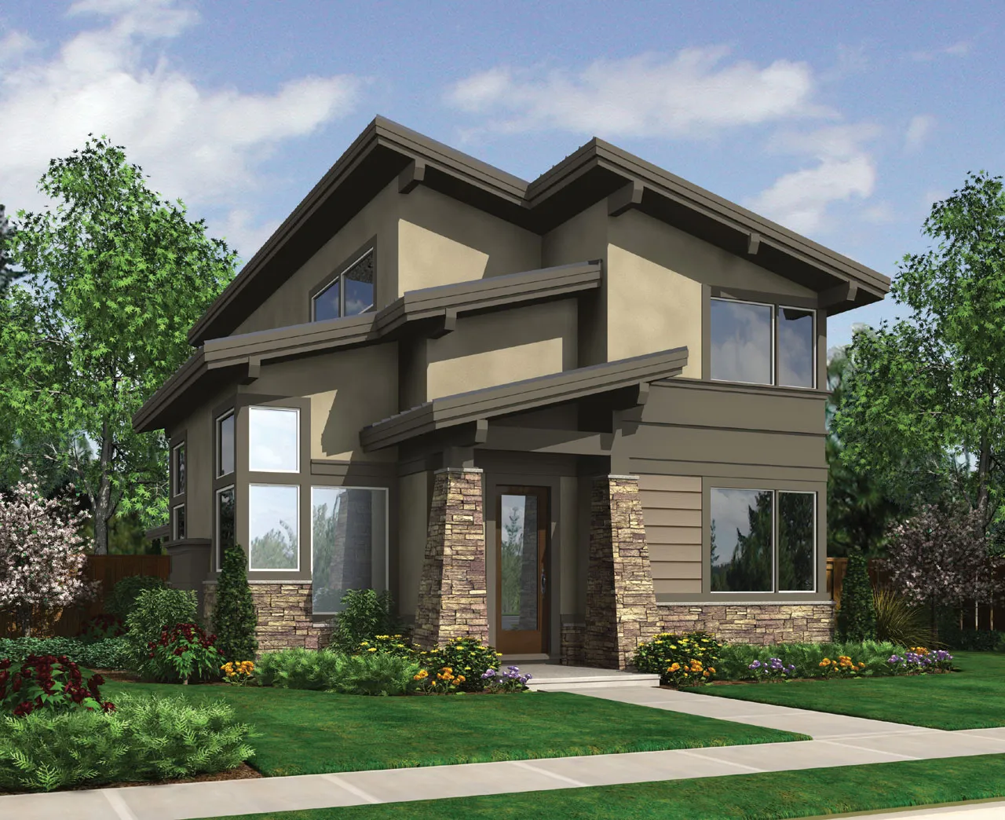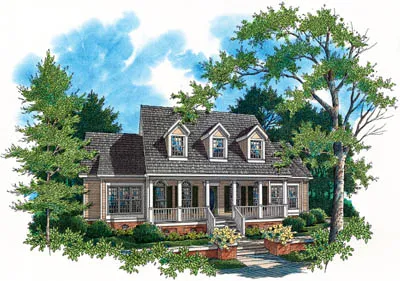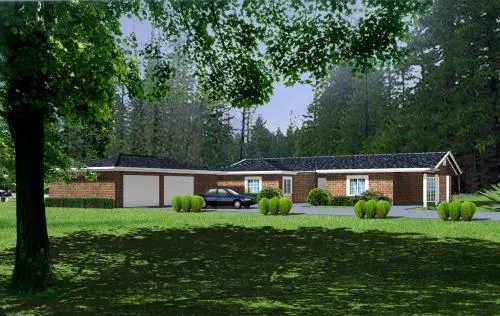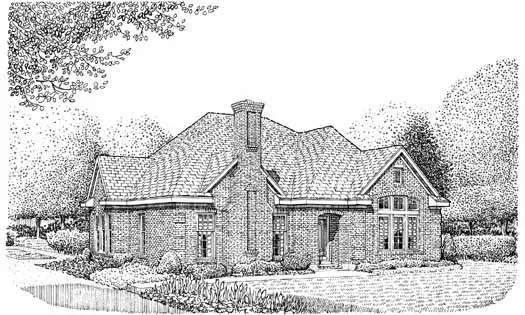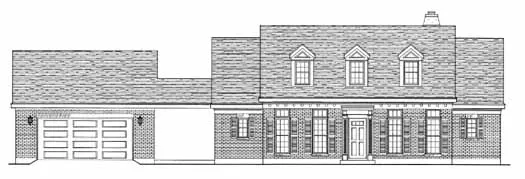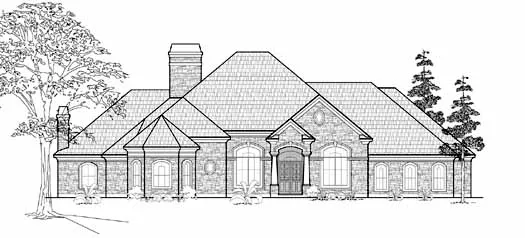House plans with Detached Garage
Plan # 95-171
Specification
- 2 Stories
- 3 Beds
- 3 Bath
- 4 Garages
- 3315 Sq.ft
Plan # 88-273
Specification
- 2 Stories
- 3 Beds
- 2 - 1/2 Bath
- 2 Garages
- 2375 Sq.ft
Plan # 88-371
Specification
- 2 Stories
- 3 Beds
- 2 - 1/2 Bath
- 3 Garages
- 2630 Sq.ft
Plan # 87-202
Specification
- 2 Stories
- 3 Beds
- 2 - 1/2 Bath
- 2 Garages
- 2571 Sq.ft
Plan # 74-351
Specification
- 2 Stories
- 4 Beds
- 2 - 1/2 Bath
- 2 Garages
- 2202 Sq.ft
Plan # 74-556
Specification
- 2 Stories
- 3 Beds
- 2 - 1/2 Bath
- 2 Garages
- 1986 Sq.ft
Plan # 104-237
Specification
- 2 Stories
- 5 Beds
- 5 - 1/2 Bath
- 2 Garages
- 3442 Sq.ft
Plan # 59-245
Specification
- 2 Stories
- 3 Beds
- 3 Bath
- 2 Garages
- 3214 Sq.ft
Plan # 18-372
Specification
- 2 Stories
- 4 Beds
- 2 - 1/2 Bath
- 2 Garages
- 2254 Sq.ft
Plan # 17-616
Specification
- 2 Stories
- 3 Beds
- 3 - 1/2 Bath
- 2 Garages
- 3653 Sq.ft
Plan # 17-648
Specification
- 2 Stories
- 3 Beds
- 2 - 1/2 Bath
- 2 Garages
- 1673 Sq.ft
Plan # 19-1348
Specification
- 2 Stories
- 4 Beds
- 4 Bath
- 3 Garages
- 3499 Sq.ft
Plan # 19-1393
Specification
- 3 Stories
- 4 Beds
- 4 - 1/2 Bath
- 3 Garages
- 5687 Sq.ft
Plan # 30-266
Specification
- 2 Stories
- 4 Beds
- 3 - 1/2 Bath
- 2 Garages
- 2535 Sq.ft
Plan # 41-511
Specification
- 1 Stories
- 2 Beds
- 2 Bath
- 2 Garages
- 1697 Sq.ft
Plan # 58-141
Specification
- 1 Stories
- 3 Beds
- 2 Bath
- 2 Garages
- 1673 Sq.ft
Plan # 58-414
Specification
- 1 Stories
- 2 Beds
- 2 Bath
- 2 Garages
- 2162 Sq.ft
Plan # 62-391
Specification
- 1 Stories
- 4 Beds
- 4 Bath
- 2 Garages
- 4758 Sq.ft
