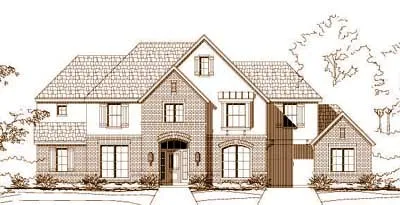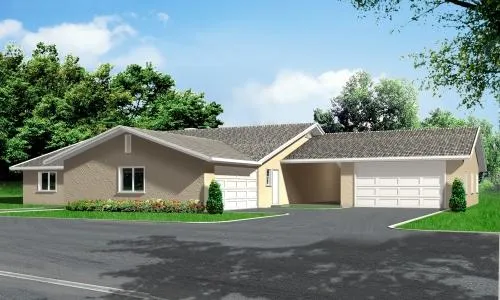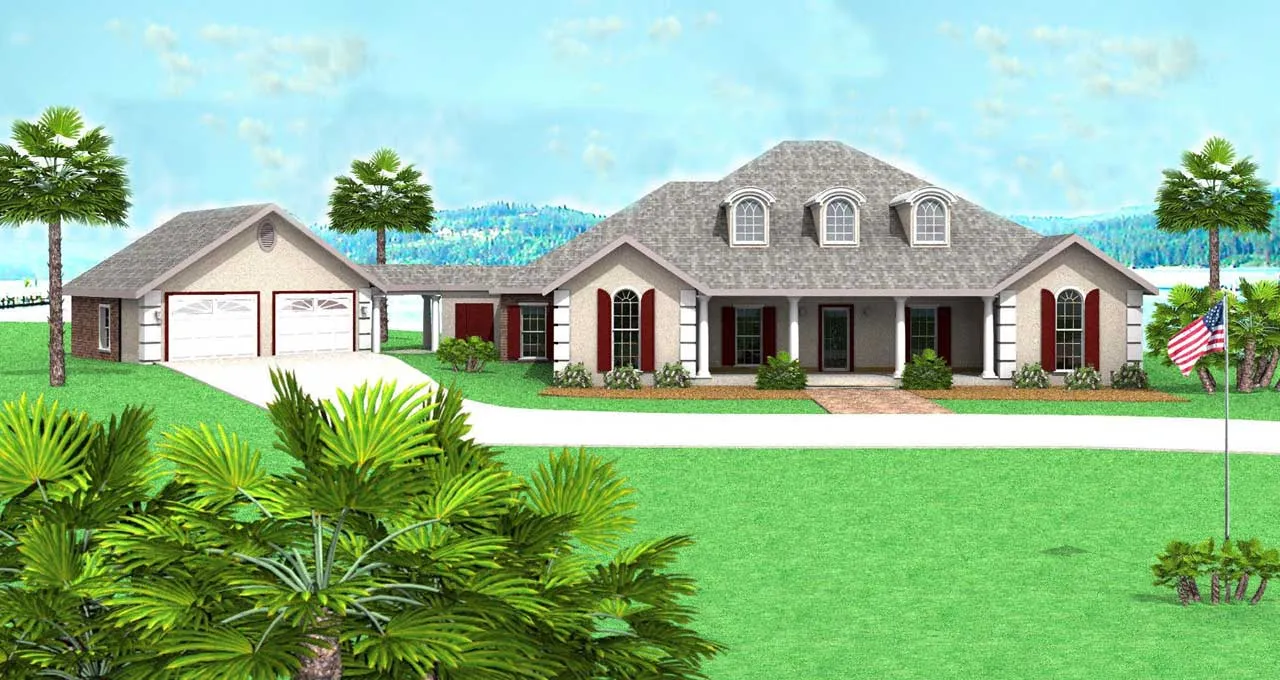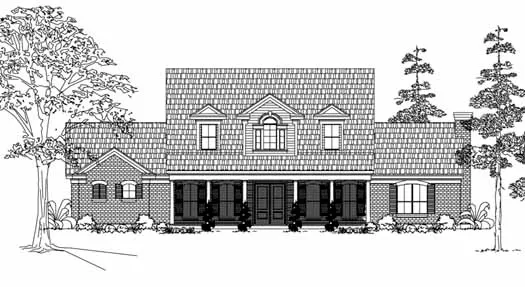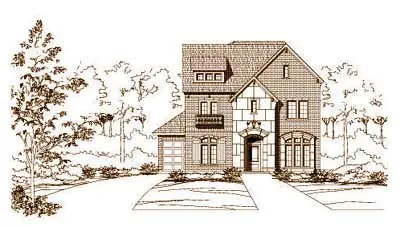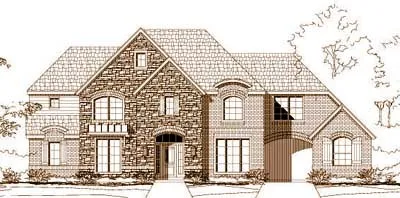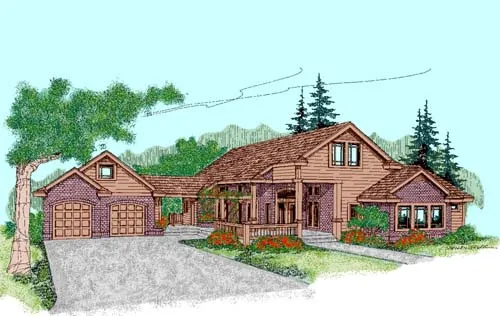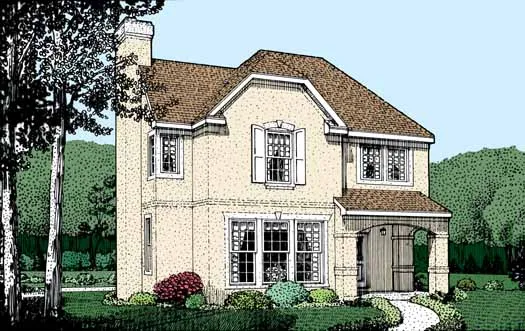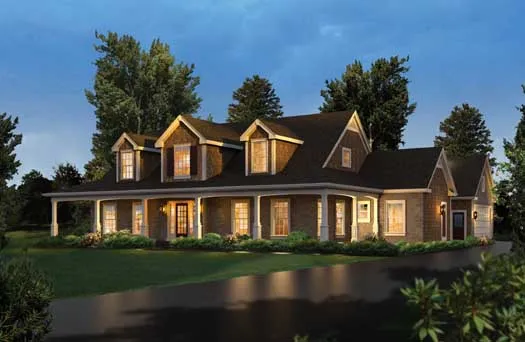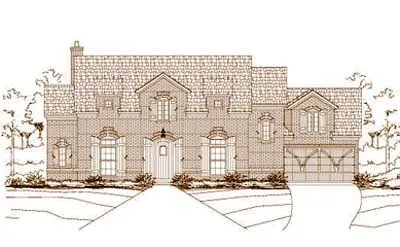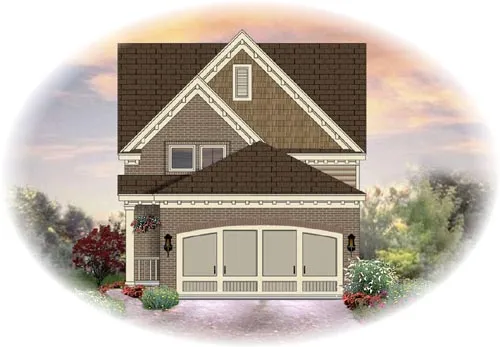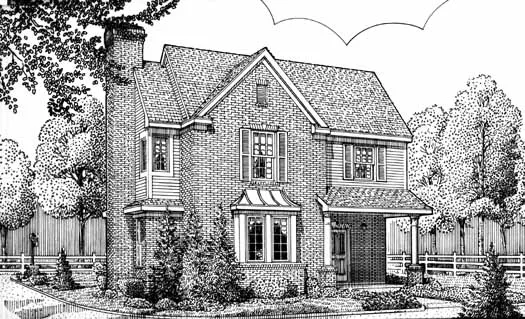House plans with Detached Garage
Plan # 19-1617
Specification
- 2 Stories
- 5 Beds
- 3 - 1/2 Bath
- 1 Garages
- 4050 Sq.ft
Plan # 41-969
Specification
- 1 Stories
- 4 Beds
- 2 - 1/2 Bath
- 4 Garages
- 2649 Sq.ft
Plan # 49-163
Specification
- 1 Stories
- 4 Beds
- 2 Bath
- 2 Garages
- 2421 Sq.ft
Plan # 62-164
Specification
- 2 Stories
- 3 Beds
- 3 - 1/2 Bath
- 4 Garages
- 3274 Sq.ft
Plan # 62-306
Specification
- 2 Stories
- 4 Beds
- 3 - 1/2 Bath
- 3 Garages
- 4221 Sq.ft
Plan # 106-172
Specification
- 2 Stories
- 3 Beds
- 2 - 1/2 Bath
- 2 Garages
- 2043 Sq.ft
Plan # 22-133
Specification
- 1 Stories
- 3 Beds
- 2 Bath
- 2 Garages
- 1714 Sq.ft
Plan # 19-287
Specification
- 2 Stories
- 5 Beds
- 3 - 1/2 Bath
- 3 Garages
- 4380 Sq.ft
Plan # 19-860
Specification
- 3 Stories
- 4 Beds
- 4 - 1/2 Bath
- 2 Garages
- 3651 Sq.ft
Plan # 19-1616
Specification
- 2 Stories
- 5 Beds
- 3 - 1/2 Bath
- 1 Garages
- 4081 Sq.ft
Plan # 33-237
Specification
- 1 Stories
- 3 Beds
- 2 Bath
- 2 Garages
- 2499 Sq.ft
Plan # 58-406
Specification
- 2 Stories
- 3 Beds
- 2 - 1/2 Bath
- 2 Garages
- 1747 Sq.ft
Plan # 77-441
Specification
- 2 Stories
- 4 Beds
- 3 - 1/2 Bath
- 2 Garages
- 3782 Sq.ft
Plan # 106-315
Specification
- 2 Stories
- 4 Beds
- 3 - 1/2 Bath
- 2 Garages
- 2934 Sq.ft
Plan # 19-395
Specification
- 2 Stories
- 4 Beds
- 3 Bath
- 2 Garages
- 2386 Sq.ft
Plan # 6-1319
Specification
- 2 Stories
- 3 Beds
- 2 - 1/2 Bath
- 2 Garages
- 1573 Sq.ft
Plan # 58-153
Specification
- 2 Stories
- 3 Beds
- 2 - 1/2 Bath
- 2 Garages
- 1854 Sq.ft
Plan # 58-405
Specification
- 2 Stories
- 3 Beds
- 2 - 1/2 Bath
- 2 Garages
- 1854 Sq.ft
