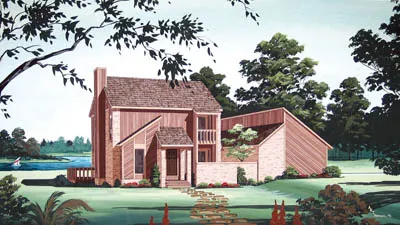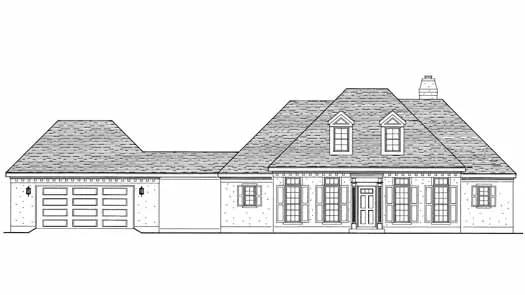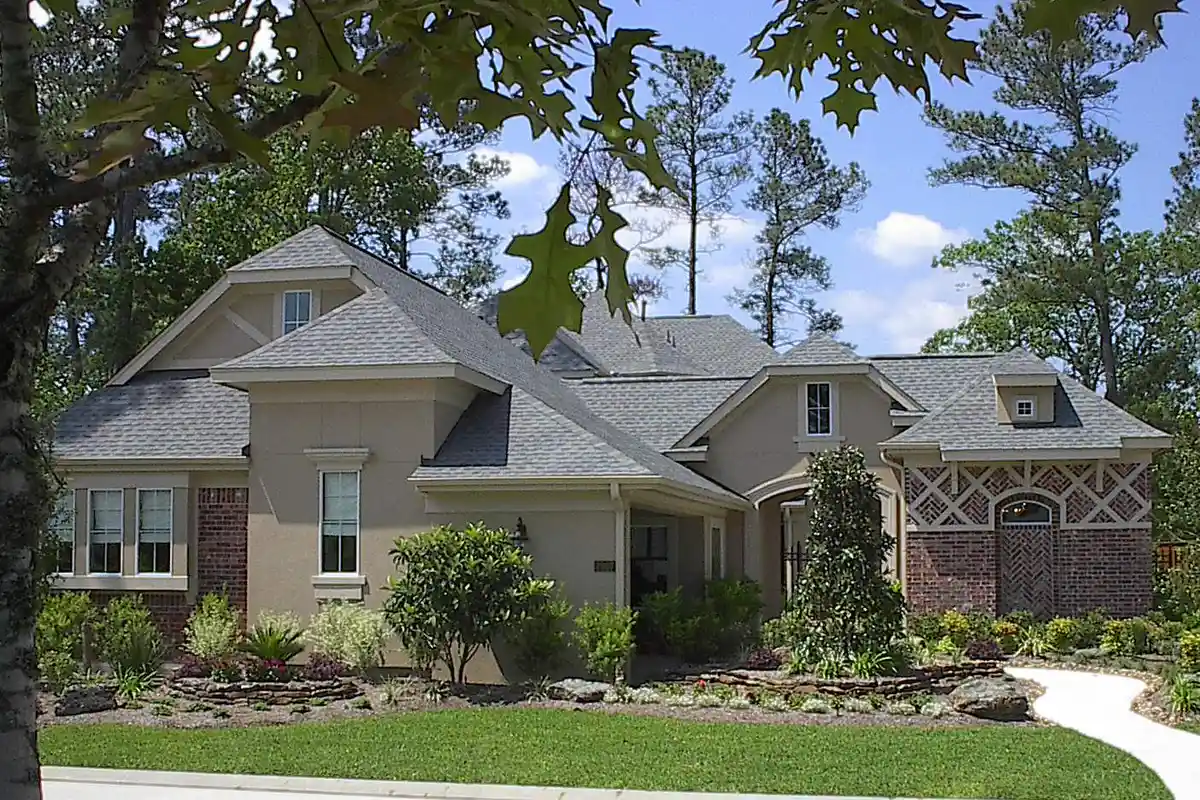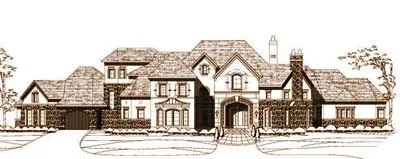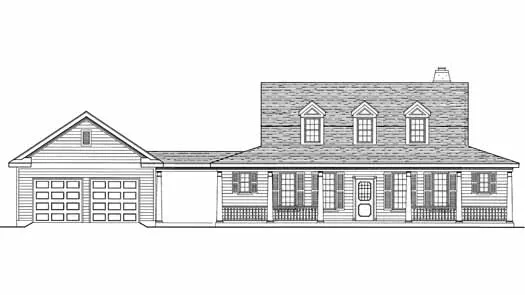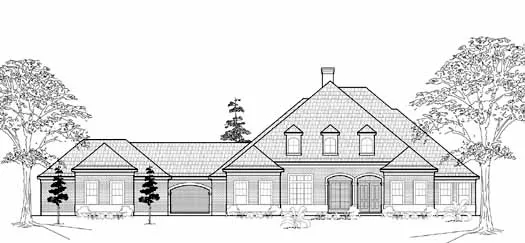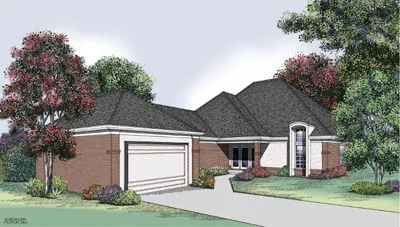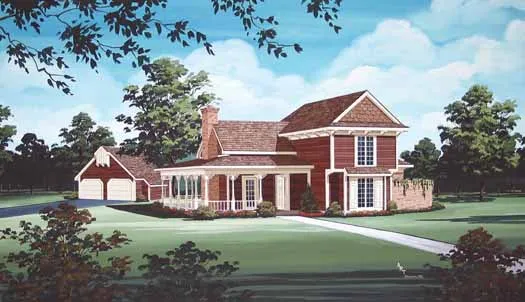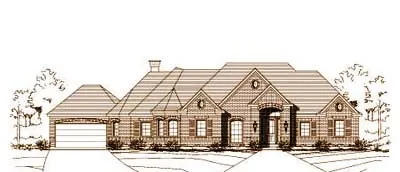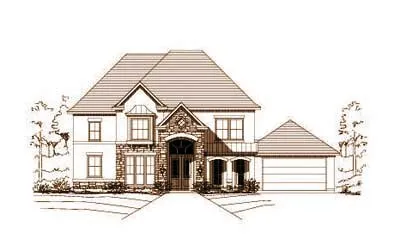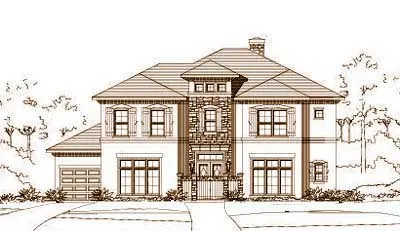House plans with Detached Garage
Plan # 19-903
Specification
- 2 Stories
- 3 Beds
- 2 - 1/2 Bath
- 3 Garages
- 3814 Sq.ft
Plan # 30-170
Specification
- 2 Stories
- 3 Beds
- 2 Bath
- 2 Garages
- 1571 Sq.ft
Plan # 12-1095
Specification
- 2 Stories
- 3 Beds
- 2 Bath
- 2 Garages
- 3009 Sq.ft
Plan # 58-415
Specification
- 1 Stories
- 2 Beds
- 2 Bath
- 2 Garages
- 2053 Sq.ft
Plan # 62-215
Specification
- 2 Stories
- 3 Beds
- 2 - 1/2 Bath
- 3 Garages
- 3660 Sq.ft
Plan # 43-216
Specification
- 2 Stories
- 4 Beds
- 2 - 1/2 Bath
- 3 Garages
- 2791 Sq.ft
Plan # 12-1252
Specification
- 2 Stories
- 3 Beds
- 2 - 1/2 Bath
- 4 Garages
- 3509 Sq.ft
Plan # 19-1350
Specification
- 2 Stories
- 4 Beds
- 4 - 1/2 Bath
- 3 Garages
- 5494 Sq.ft
Plan # 58-416
Specification
- 1 Stories
- 2 Beds
- 2 Bath
- 2 Garages
- 2053 Sq.ft
Plan # 62-219
Specification
- 1 Stories
- 4 Beds
- 4 Bath
- 3 Garages
- 3676 Sq.ft
Plan # 30-205
Specification
- 1 Stories
- 2 Beds
- 2 Bath
- 2 Garages
- 1824 Sq.ft
Plan # 30-329
Specification
- 2 Stories
- 3 Beds
- 2 Bath
- 2 Garages
- 1827 Sq.ft
Plan # 62-304
Specification
- 2 Stories
- 3 Beds
- 3 - 1/2 Bath
- 4 Garages
- 4193 Sq.ft
Plan # 43-218
Specification
- 2 Stories
- 4 Beds
- 3 - 1/2 Bath
- 3 Garages
- 3106 Sq.ft
Plan # 15-543
Specification
- 2 Stories
- 3 Beds
- 2 Bath
- 2 Garages
- 1464 Sq.ft
Plan # 19-852
Specification
- 1 Stories
- 3 Beds
- 2 - 1/2 Bath
- 3 Garages
- 2654 Sq.ft
Plan # 19-893
Specification
- 2 Stories
- 5 Beds
- 3 - 1/2 Bath
- 2 Garages
- 3520 Sq.ft
Plan # 19-974
Specification
- 2 Stories
- 4 Beds
- 4 - 1/2 Bath
- 3 Garages
- 4317 Sq.ft

