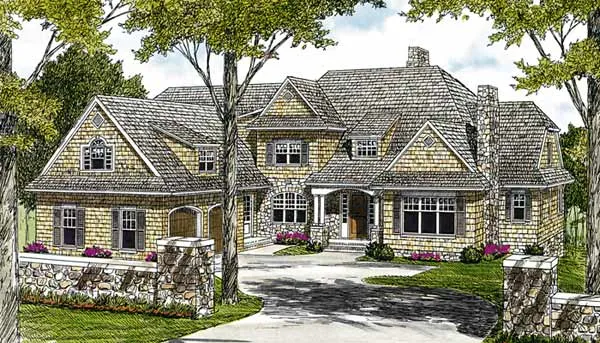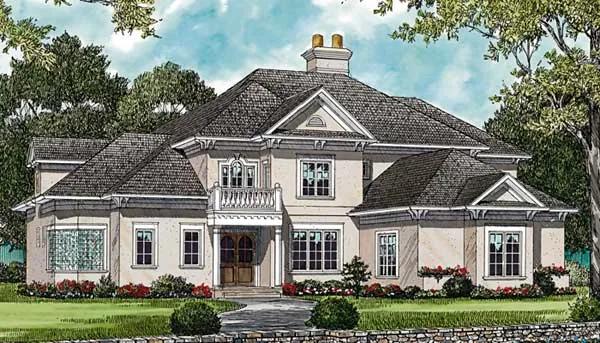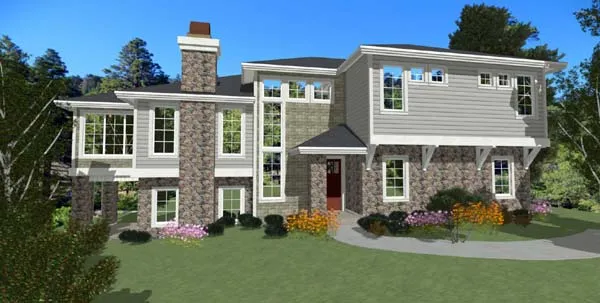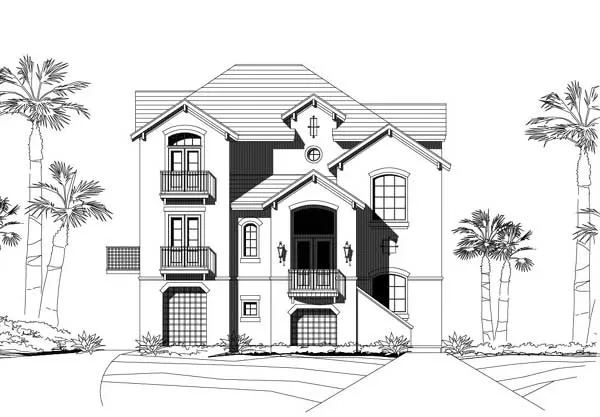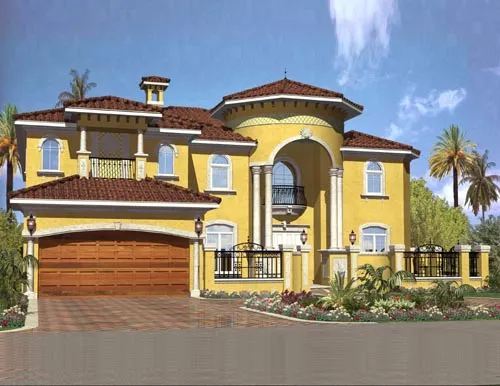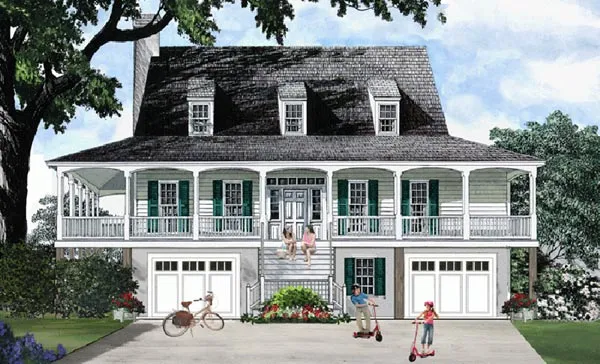House plans with Elevator
- 2 Stories
- 5 Beds
- 4 - 1/2 Bath
- 2 Garages
- 6589 Sq.ft
- 2 Stories
- 5 Beds
- 5 - 1/2 Bath
- 3 Garages
- 6072 Sq.ft
- 3 Stories
- 4 Beds
- 3 - 1/2 Bath
- 2 Garages
- 4226 Sq.ft
- 3 Stories
- 5 Beds
- 3 Bath
- 2 Garages
- 3884 Sq.ft
- 2 Stories
- 5 Beds
- 5 - 1/2 Bath
- 3 Garages
- 6116 Sq.ft
- 2 Stories
- 4 Beds
- 4 - 1/2 Bath
- 3 Garages
- 4665 Sq.ft
- 2 Stories
- 6 Beds
- 7 - 1/2 Bath
- 3 Garages
- 7822 Sq.ft
- 2 Stories
- 4 Beds
- 4 - 1/2 Bath
- 3 Garages
- 7428 Sq.ft
- 2 Stories
- 2 Beds
- 2 - 1/2 Bath
- 4134 Sq.ft
- Multi-level
- 5 Beds
- 3 - 1/2 Bath
- 3 Garages
- 3031 Sq.ft
- 2 Stories
- 3 Beds
- 2 - 1/2 Bath
- 2 Garages
- 2058 Sq.ft
- 2 Stories
- 4 Beds
- 6 Bath
- 4 Garages
- 6295 Sq.ft
- 3 Stories
- 4 Beds
- 3 Bath
- 2660 Sq.ft
- 2 Stories
- 6 Beds
- 5 - 1/2 Bath
- 2 Garages
- 5445 Sq.ft
- 2 Stories
- 5 Beds
- 5 - 1/2 Bath
- 3 Garages
- 5357 Sq.ft
- 3 Stories
- 3 Beds
- 2 - 1/2 Bath
- 2 Garages
- 2282 Sq.ft
- 2 Stories
- 4 Beds
- 6 Bath
- 2 Garages
- 7084 Sq.ft
- 2 Stories
- 5 Beds
- 5 - 1/2 Bath
- 4 Garages
- 5691 Sq.ft
