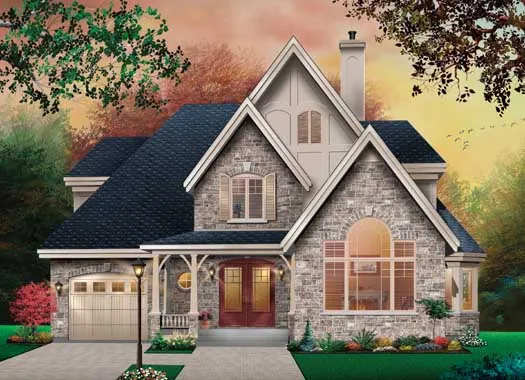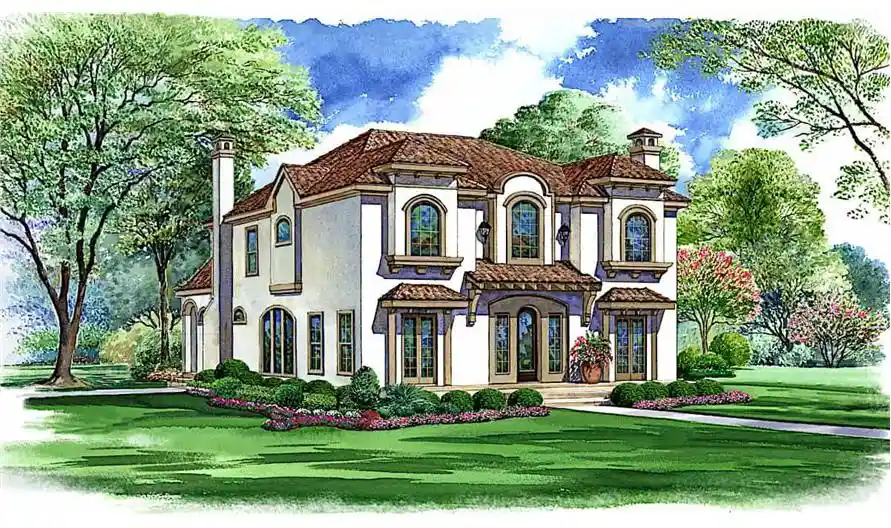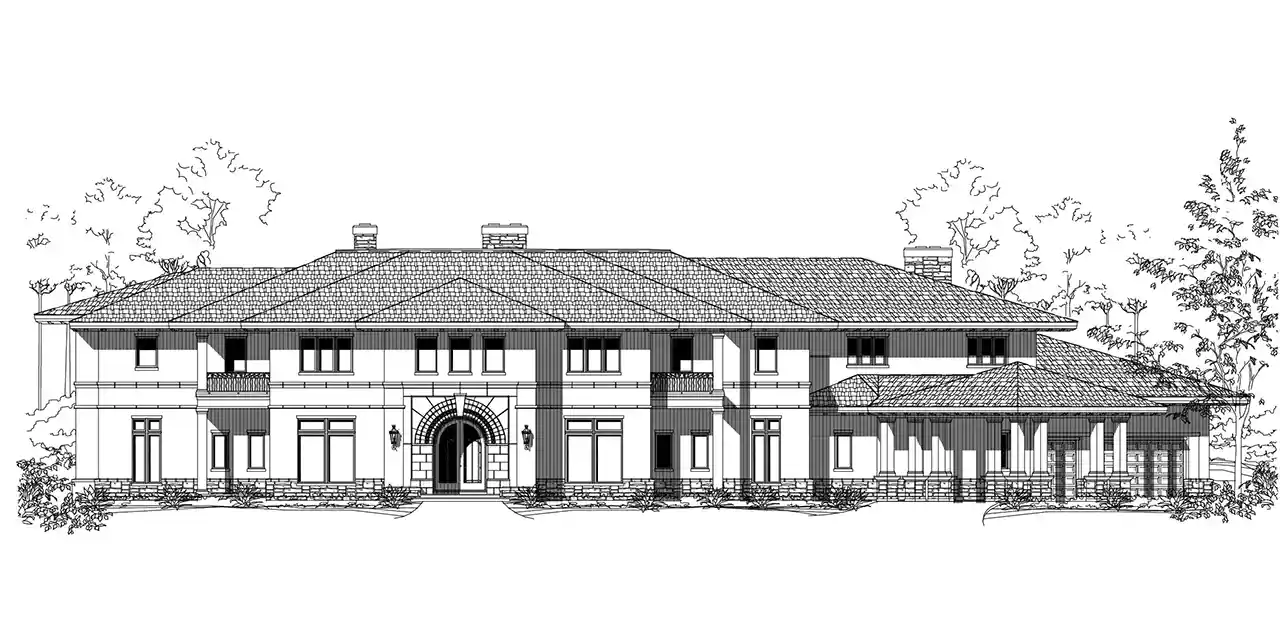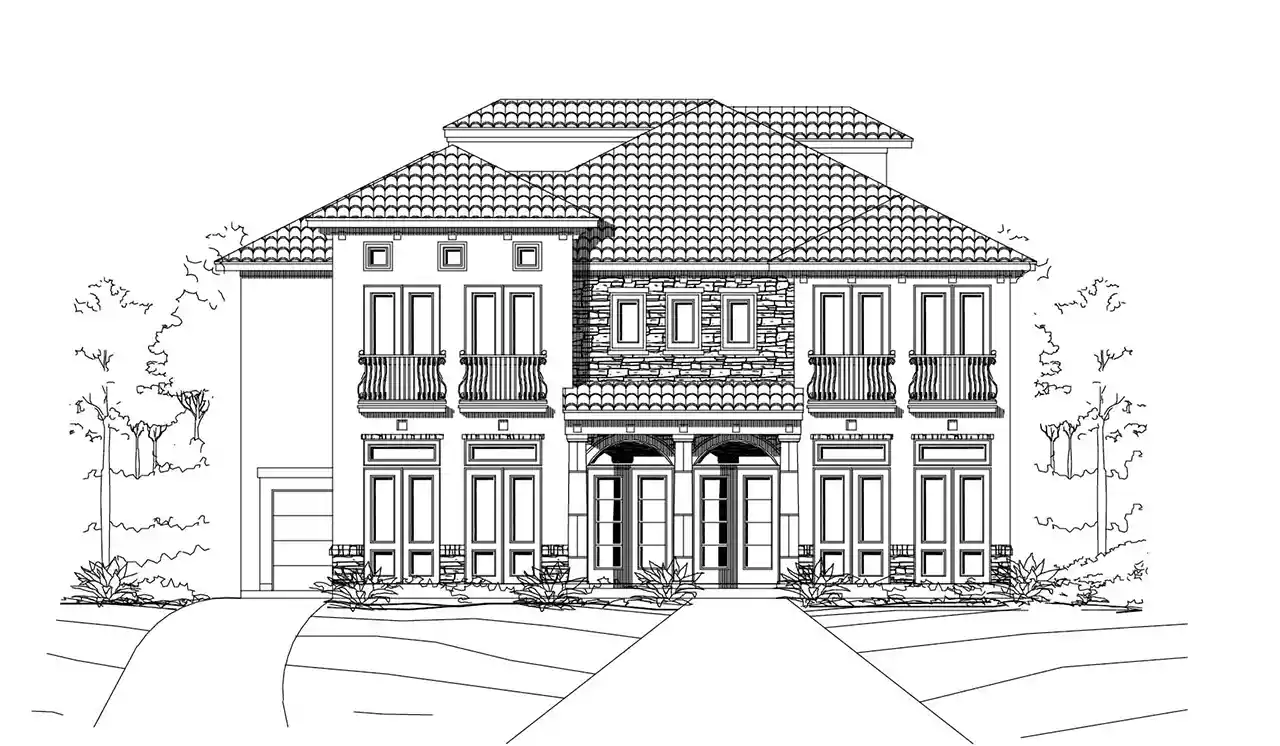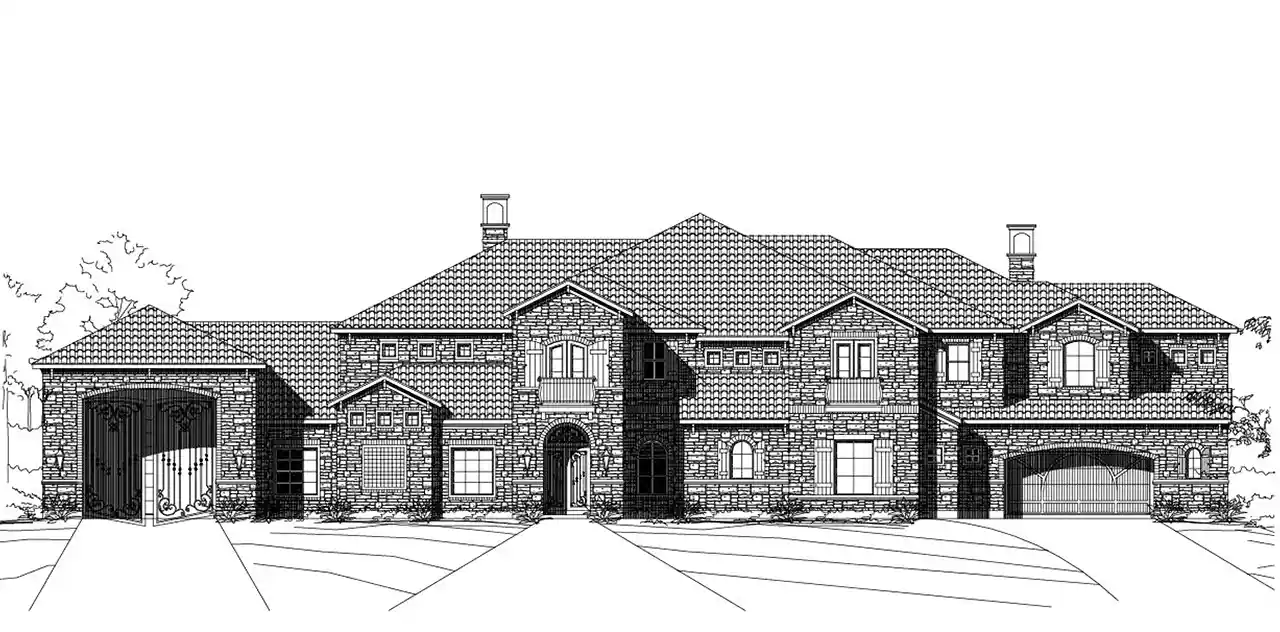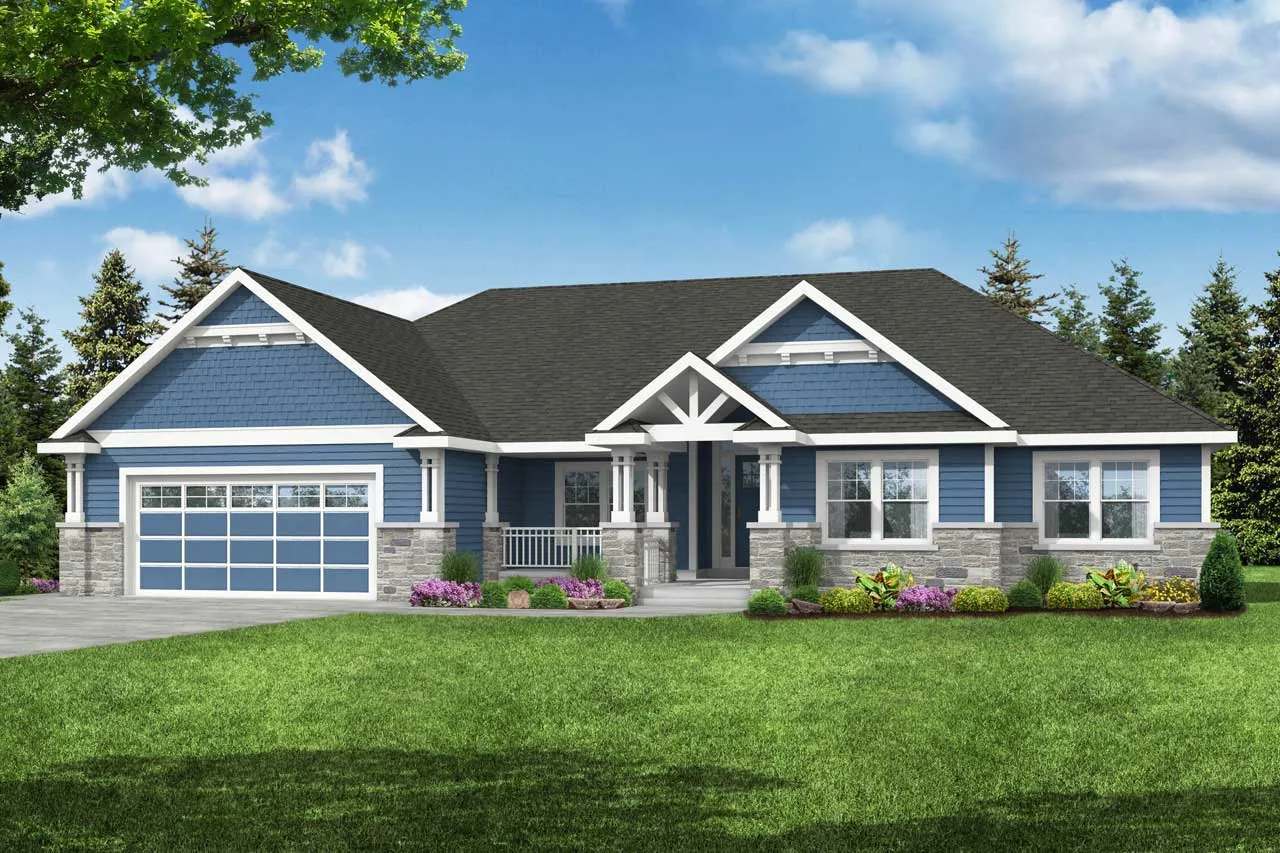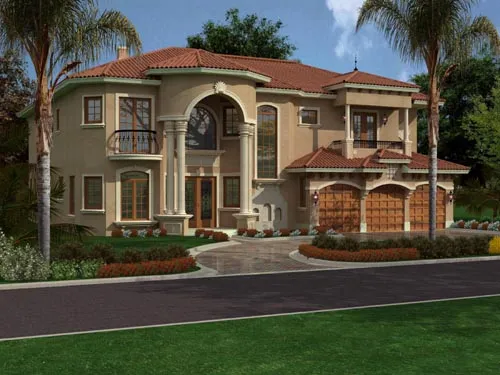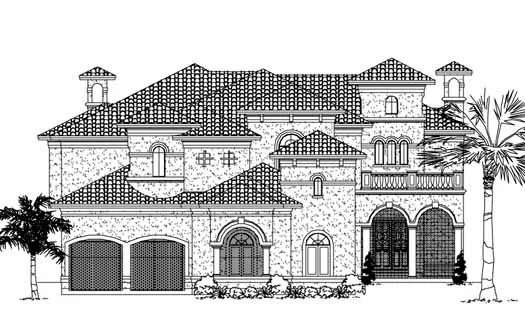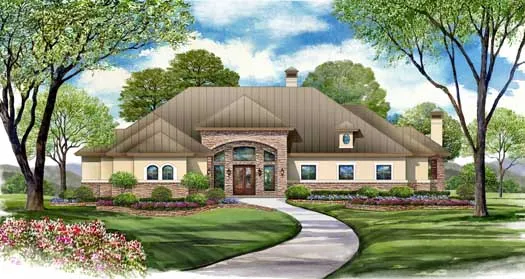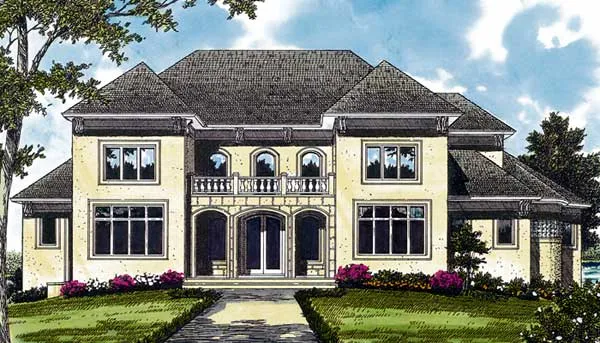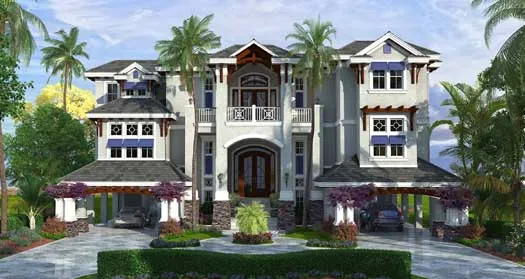House plans with Elevator
- 2 Stories
- 3 Beds
- 2 Bath
- 1 Garages
- 1826 Sq.ft
- 2 Stories
- 5 Beds
- 5 - 1/2 Bath
- 2 Garages
- 5131 Sq.ft
- 2 Stories
- 3 Beds
- 1 - 1/2 Bath
- 10 Garages
- 10143 Sq.ft
- 2 Stories
- 6 Beds
- 6 - 1/2 Bath
- 3 Garages
- 7100 Sq.ft
- 4 Beds
- 1 - 1/2 Bath
- 3 Garages
- 6137 Sq.ft
- 3 Stories
- 6 Beds
- 5 - 1/2 Bath
- 3 Garages
- 6369 Sq.ft
- 2 Stories
- 4 Beds
- 4 - 1/2 Bath
- 3 Garages
- 5303 Sq.ft
- 2 Stories
- 4 Beds
- 4 - 1/2 Bath
- 5 Garages
- 8452 Sq.ft
- 1 Stories
- 4 Beds
- 3 Bath
- 2 Garages
- 2664 Sq.ft
- 2 Stories
- 5 Beds
- 5 - 1/2 Bath
- 3 Garages
- 5743 Sq.ft
- 2 Stories
- 5 Beds
- 5 - 1/2 Bath
- 4 Garages
- 7216 Sq.ft
- 2 Stories
- 4 Beds
- 4 - 1/2 Bath
- 4 Garages
- 6907 Sq.ft
- 1 Stories
- 4 Beds
- 5 - 1/2 Bath
- 3 Garages
- 5497 Sq.ft
- 2 Stories
- 5 Beds
- 5 - 1/2 Bath
- 3 Garages
- 6152 Sq.ft
- 2 Stories
- 4 Beds
- 3 - 1/2 Bath
- 2 Garages
- 3186 Sq.ft
- 2 Stories
- 6 Beds
- 6 - 1/2 Bath
- 3 Garages
- 7311 Sq.ft
- 2 Stories
- 5 Beds
- 4 - 1/2 Bath
- 2 Garages
- 4762 Sq.ft
- 3 Stories
- 4 Beds
- 4 - 1/2 Bath
- 10 Garages
- 6189 Sq.ft
