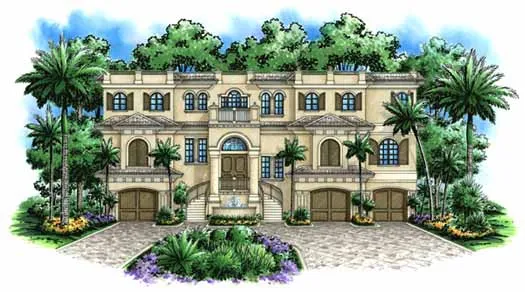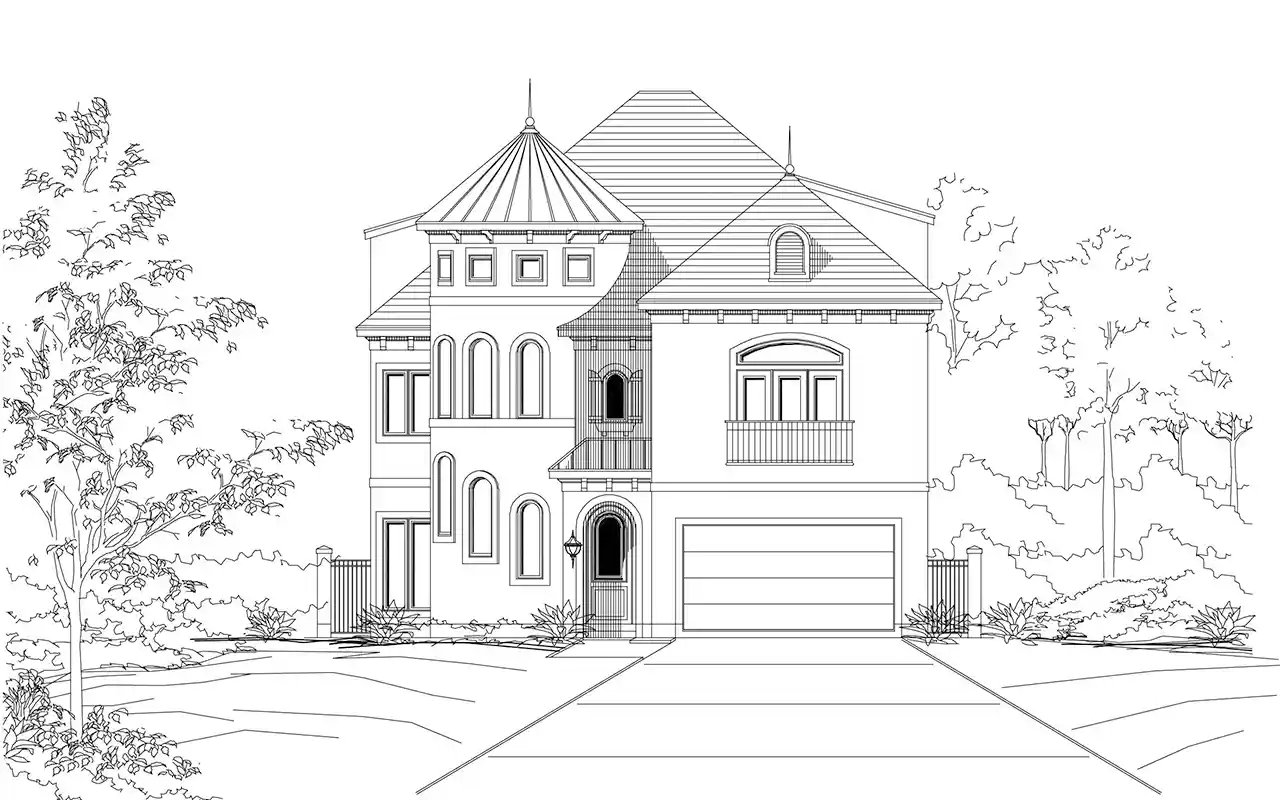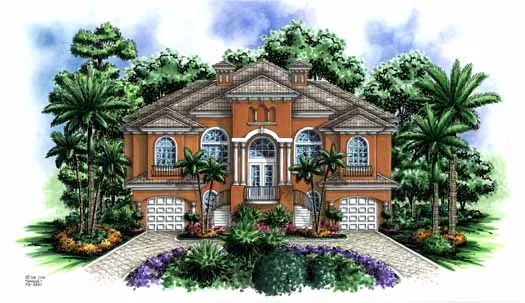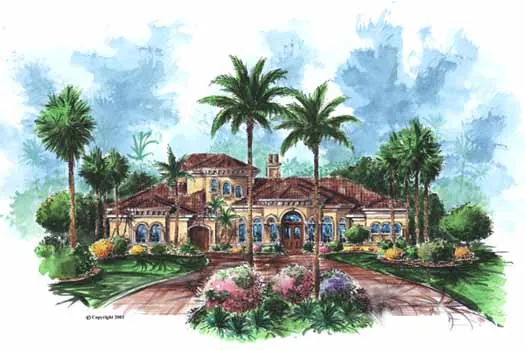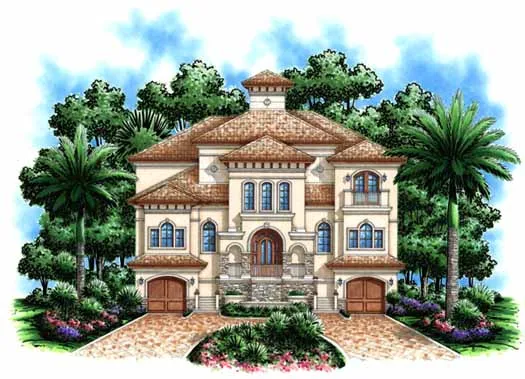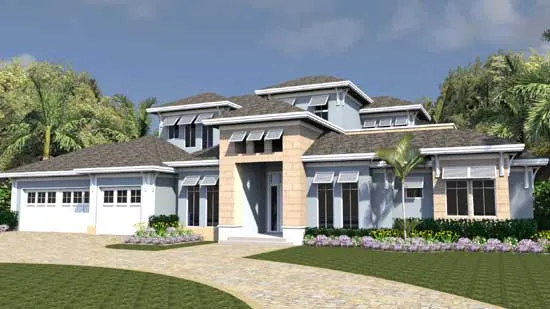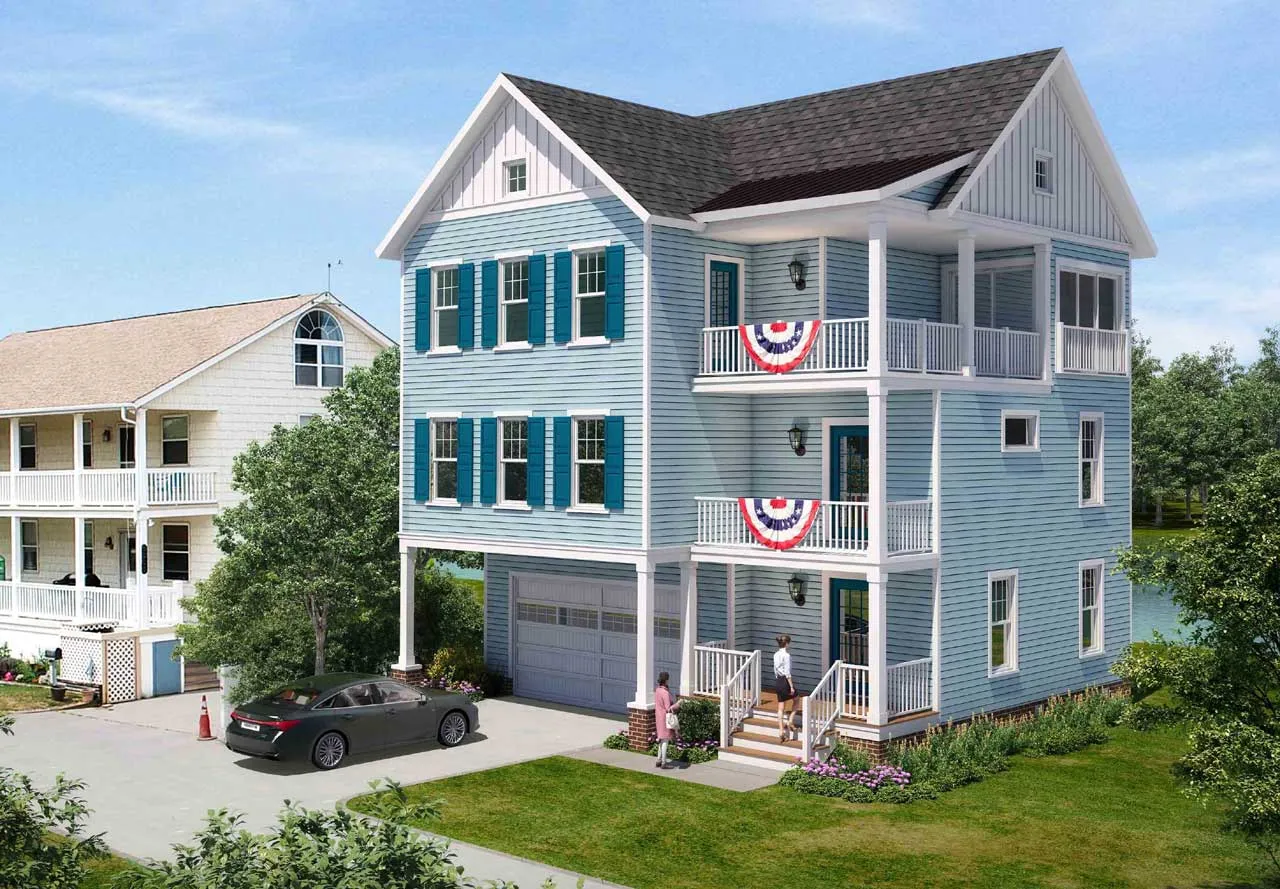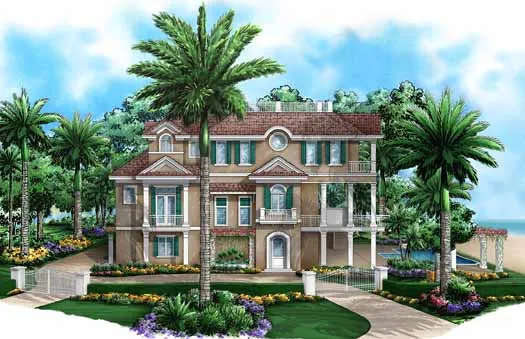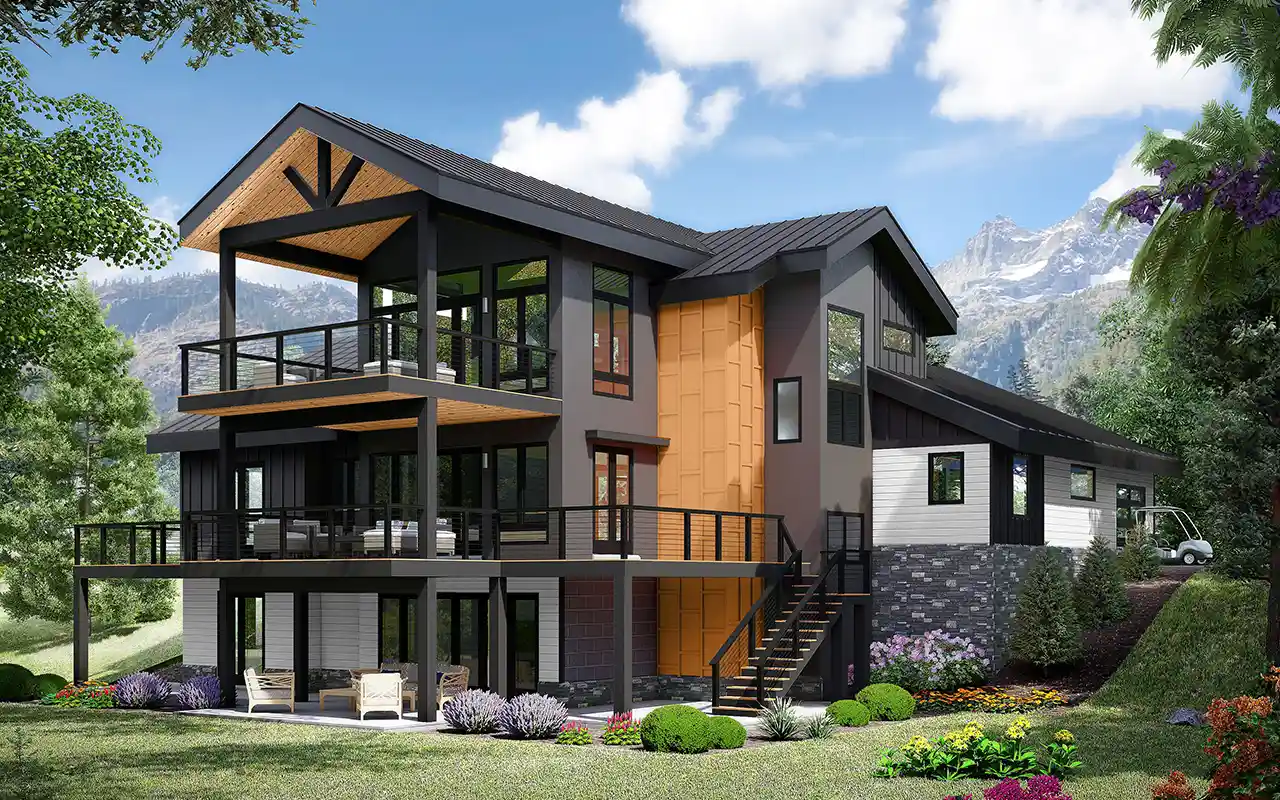House plans with Elevator
- 3 Stories
- 4 Beds
- 3 Bath
- 4 Garages
- 2286 Sq.ft
- 1 Stories
- 4 Beds
- 5 - 1/2 Bath
- 4 Garages
- 3708 Sq.ft
- 2 Stories
- 4 Beds
- 1 - 1/2 Bath
- 3 Garages
- 4669 Sq.ft
- 3 Stories
- 3 Beds
- 3 Bath
- 4 Garages
- 5566 Sq.ft
- 2 Stories
- 4 Beds
- 2 - 1/2 Bath
- 2 Garages
- 2528 Sq.ft
- 1 Stories
- 3 Beds
- 3 - 1/2 Bath
- 3 Garages
- 3137 Sq.ft
- 2 Stories
- 4 Beds
- 4 - 1/2 Bath
- 3 Garages
- 6813 Sq.ft
- 2 Stories
- 3 Beds
- 4 - 1/2 Bath
- 3 Garages
- 5358 Sq.ft
- 3 Stories
- 5 Beds
- 5 - 1/2 Bath
- 2 Garages
- 4456 Sq.ft
- 2 Stories
- 3 Beds
- 2 - 1/2 Bath
- 3 Garages
- 3351 Sq.ft
- 2 Stories
- 4 Beds
- 2 - 1/2 Bath
- 3 Garages
- 4483 Sq.ft
- 3 Stories
- 4 Beds
- 1 - 1/2 Bath
- 4 Garages
- 4735 Sq.ft
- 2 Stories
- 4 Beds
- 5 Bath
- 3 Garages
- 4080 Sq.ft
- 3 Stories
- 3 Beds
- 3 - 1/2 Bath
- 2 Garages
- 2333 Sq.ft
- 2 Stories
- 4 Beds
- 5 - 1/2 Bath
- 3 Garages
- 4870 Sq.ft
- 3 Stories
- 2 Beds
- 3 Garages
- 3996 Sq.ft
- 2 Stories
- 3 Beds
- 2 Bath
- 2 Garages
- 2758 Sq.ft
- 2 Stories
- 6 Beds
- 4 - 1/2 Bath
- 4 Garages
- 4005 Sq.ft



