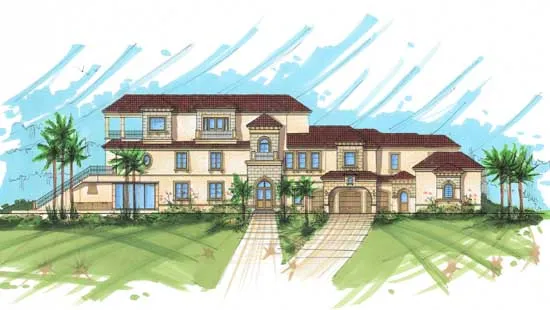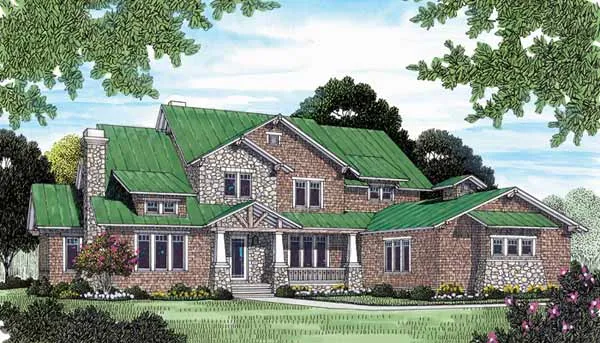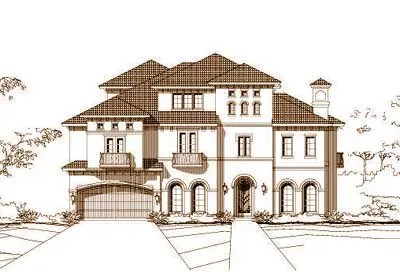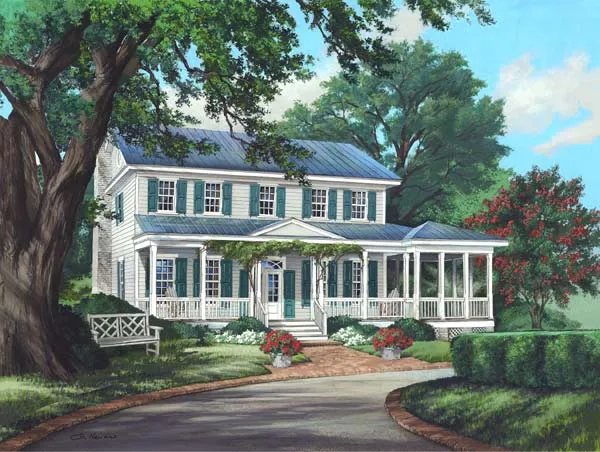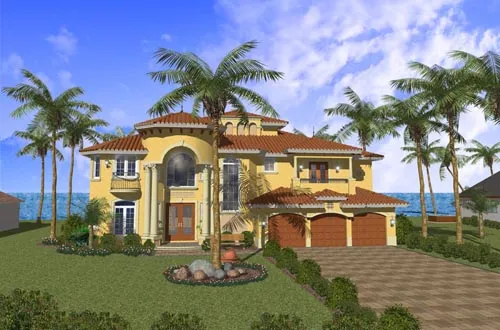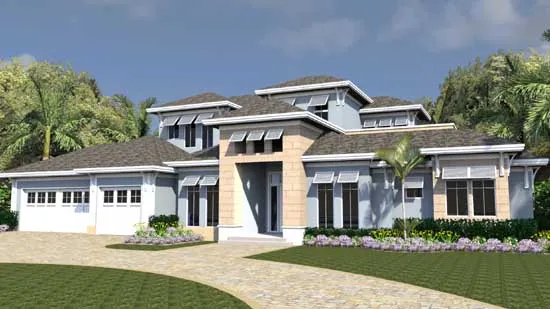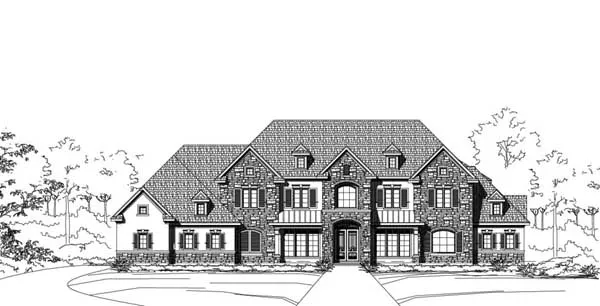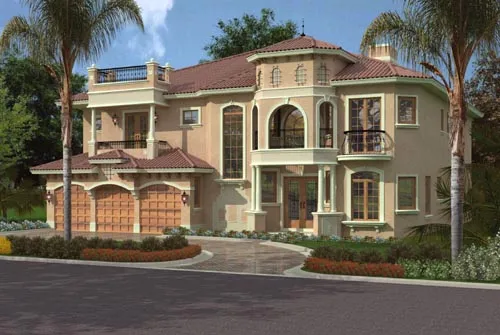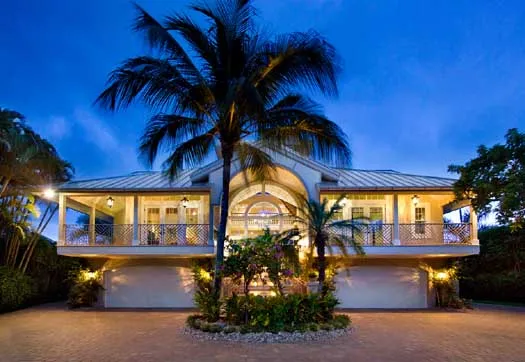House plans with Elevator
- 2 Stories
- 3 Beds
- 3 - 1/2 Bath
- 5 Garages
- 4222 Sq.ft
- 2 Stories
- 3 Beds
- 4 Bath
- 2 Garages
- 3337 Sq.ft
- 3 Stories
- 4 Beds
- 5 - 1/2 Bath
- 5 Garages
- 6431 Sq.ft
- 2 Stories
- 5 Beds
- 5 - 1/2 Bath
- 4 Garages
- 6835 Sq.ft
- 2 Stories
- 3 Beds
- 3 - 1/2 Bath
- 2 Garages
- 3041 Sq.ft
- 2 Stories
- 6 Beds
- 5 - 1/2 Bath
- 3 Garages
- 7027 Sq.ft
- 3 Stories
- 4 Beds
- 3 - 1/2 Bath
- 2 Garages
- 5370 Sq.ft
- 2 Stories
- 5 Beds
- 6 - 1/2 Bath
- 3 Garages
- 8469 Sq.ft
- 2 Stories
- 4 Beds
- 4 - 1/2 Bath
- 2 Garages
- 3144 Sq.ft
- 3 Stories
- 6 Beds
- 5 - 1/2 Bath
- 2 Garages
- 5883 Sq.ft
- 3 Stories
- 4 Beds
- 4 Bath
- 2 Garages
- 4885 Sq.ft
- 2 Stories
- 5 Beds
- 5 - 1/2 Bath
- 3 Garages
- 5016 Sq.ft
- 2 Stories
- 4 Beds
- 5 Bath
- 3 Garages
- 4378 Sq.ft
- 2 Stories
- 5 Beds
- 5 - 1/2 Bath
- 3 Garages
- 5485 Sq.ft
- 2 Stories
- 2 Beds
- 3 - 1/2 Bath
- 2 Garages
- 5455 Sq.ft
- 2 Stories
- 4 Beds
- 6 - 1/2 Bath
- 3 Garages
- 6744 Sq.ft
- 2 Stories
- 5 Beds
- 5 - 1/2 Bath
- 3 Garages
- 5176 Sq.ft
- 3 Stories
- 3 Beds
- 4 Bath
- 4 Garages
- 4521 Sq.ft


